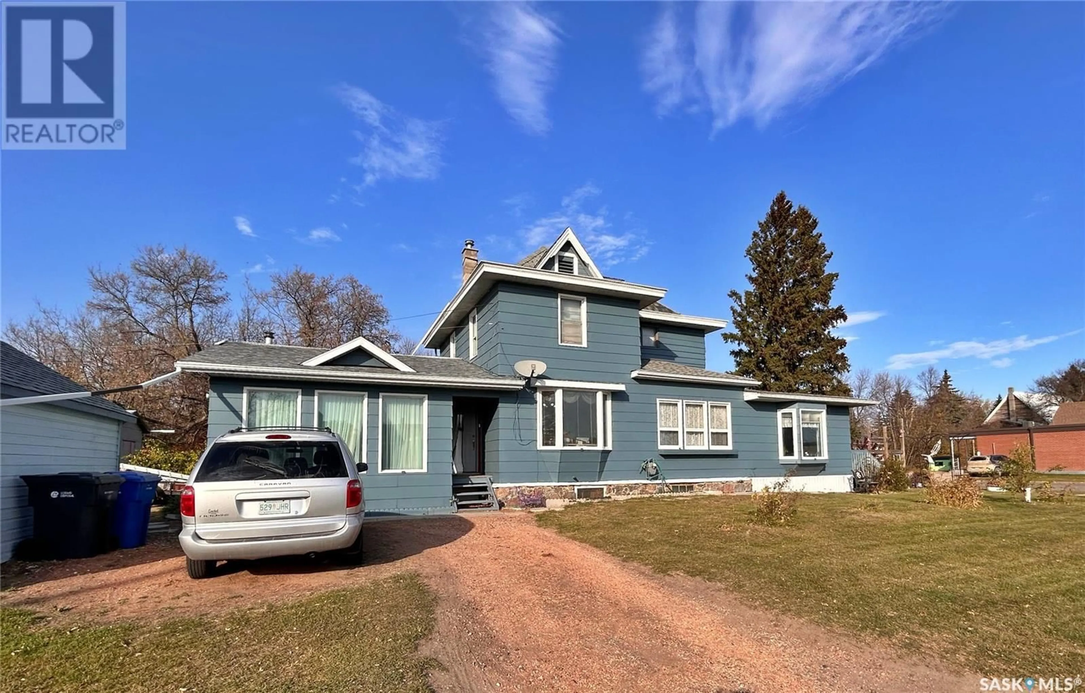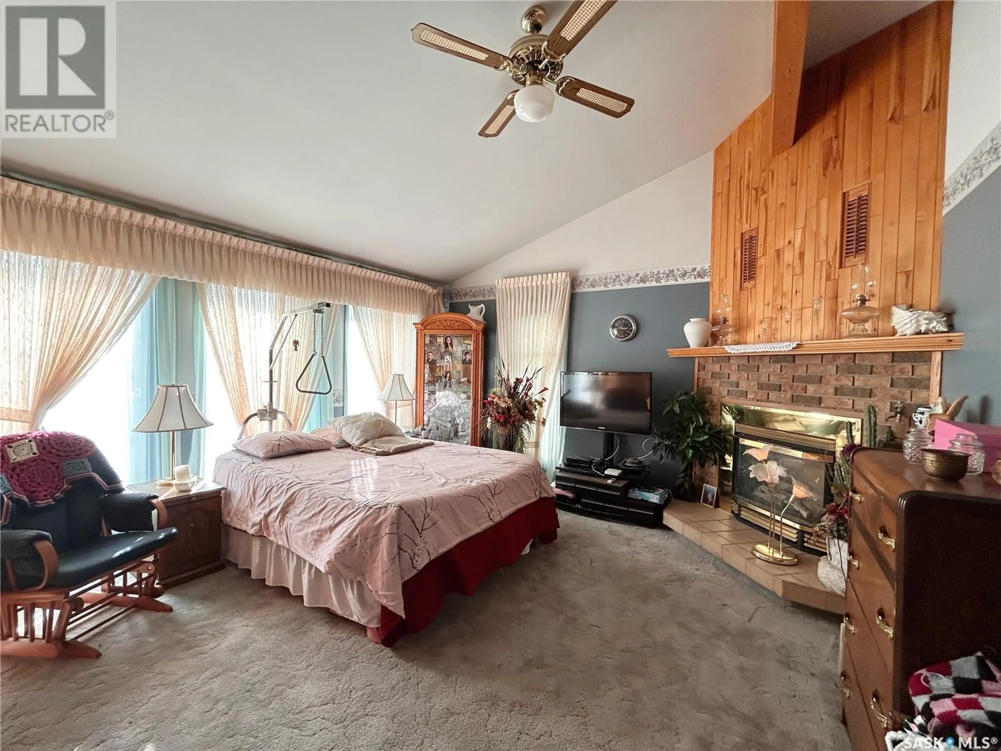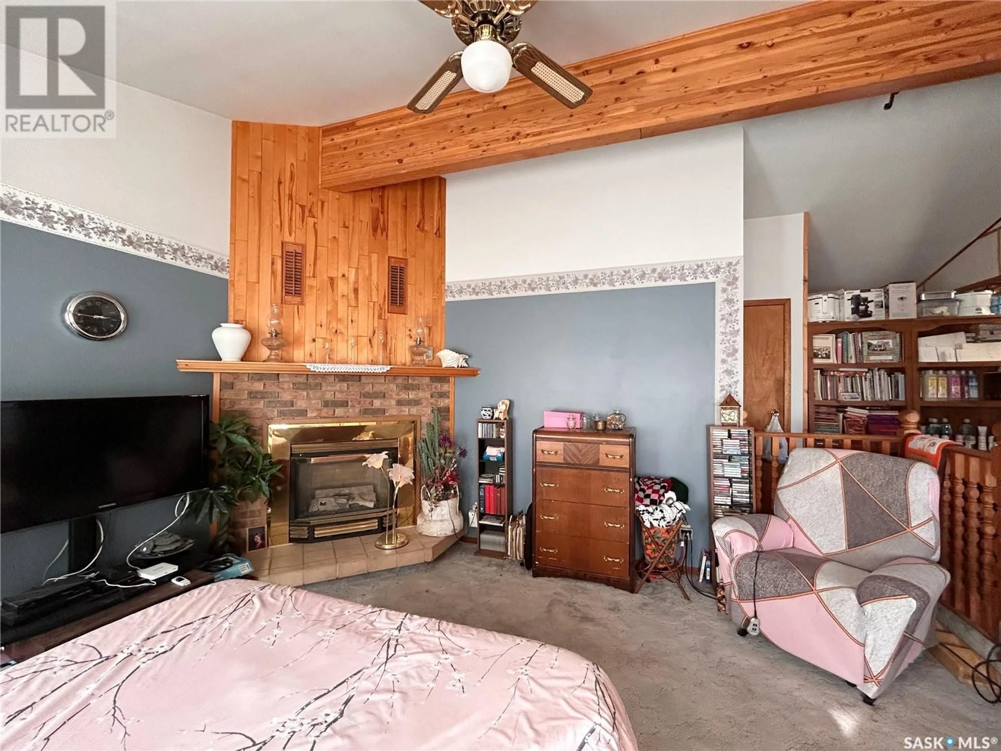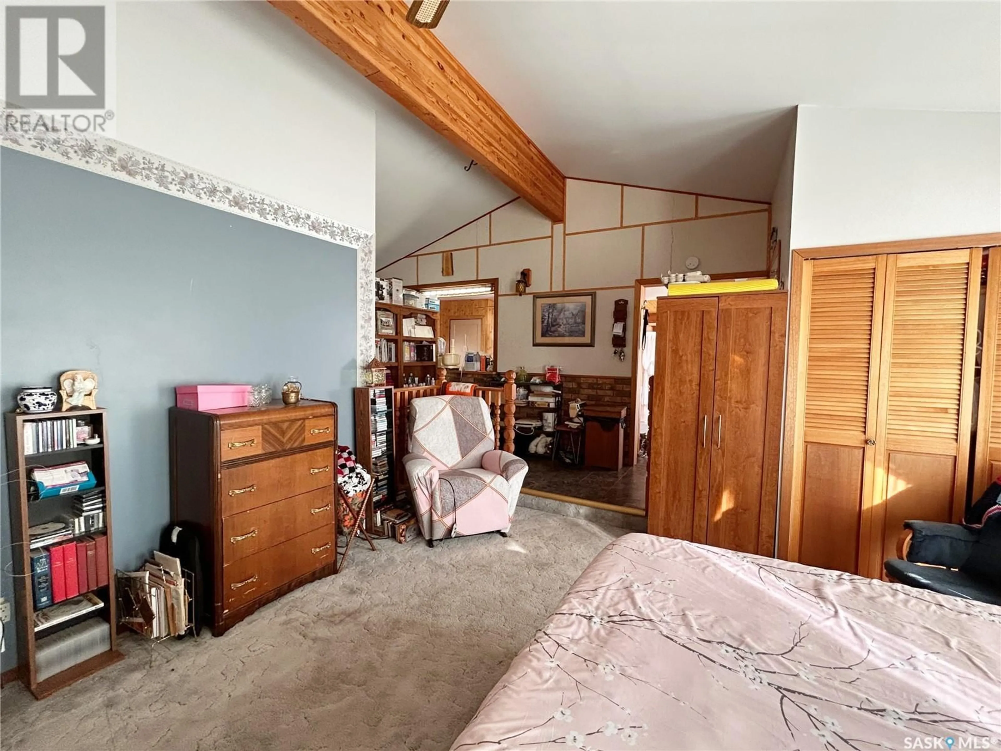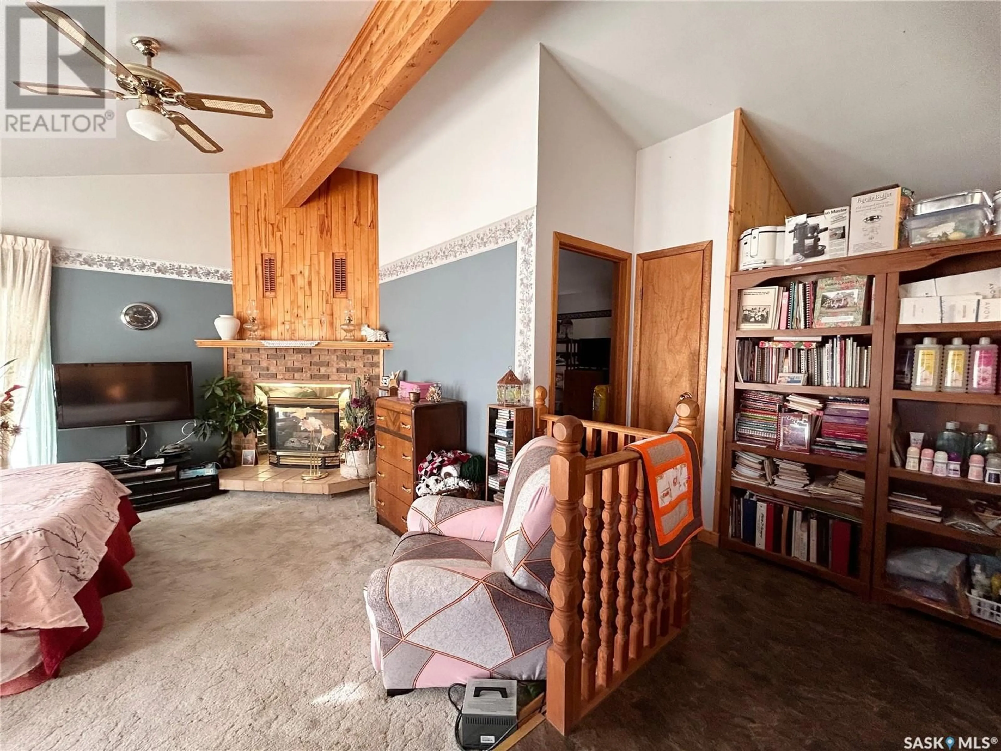11 WARREN STREET, Redvers, Saskatchewan S0C2H0
Contact us about this property
Highlights
Estimated valueThis is the price Wahi expects this property to sell for.
The calculation is powered by our Instant Home Value Estimate, which uses current market and property price trends to estimate your home’s value with a 90% accuracy rate.Not available
Price/Sqft$116/sqft
Monthly cost
Open Calculator
Description
if you want to talk about potential, then let’s talk about 11 warren street in redvers!! A lovely character home boasting over 2000 SQFT with an income suite (1997 addition) and a 1986 living room + bedroom addition with a vaulted ceiling. Buyers will be thrilled at the possibilities this property has to offer -- LARGE home, some original charm (millwork, staircase + interior doors), 400 SQFT income suite with separate entrance & in-floor heat, 2 living room spaces, gas fireplace, a total of 5 bedrooms + 3 bathrooms...and SO much potential with this one! UPDATES: water heater, shingles, some flooring, freshly painted siding. PRICED AT $239,000! (id:39198)
Property Details
Interior
Features
Main level Floor
Living room
12' x 17'7Dining room
11'10 x 12'82pc Bathroom
3'5 x 4'5Living room
9'4 x 13'5Property History
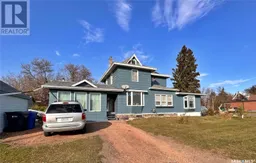 36
36
