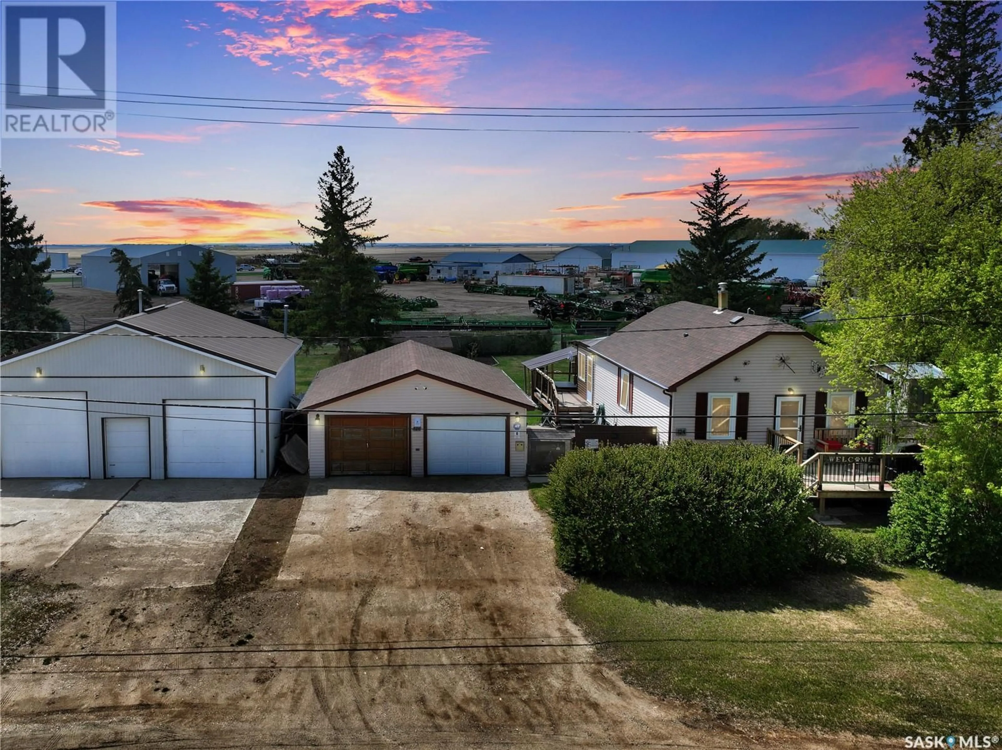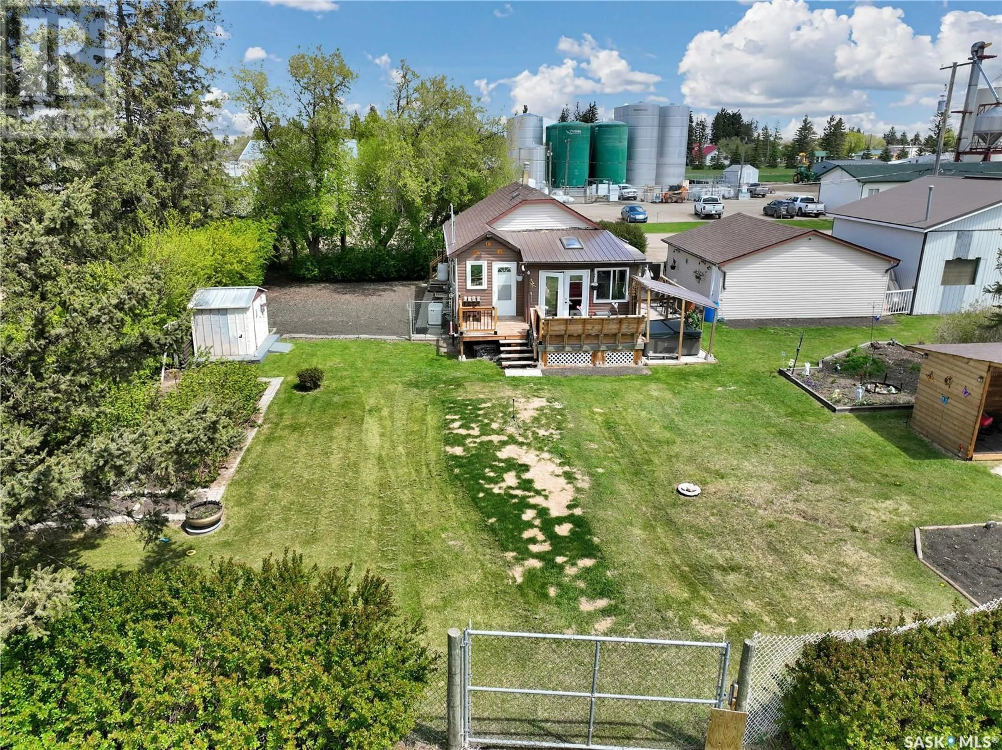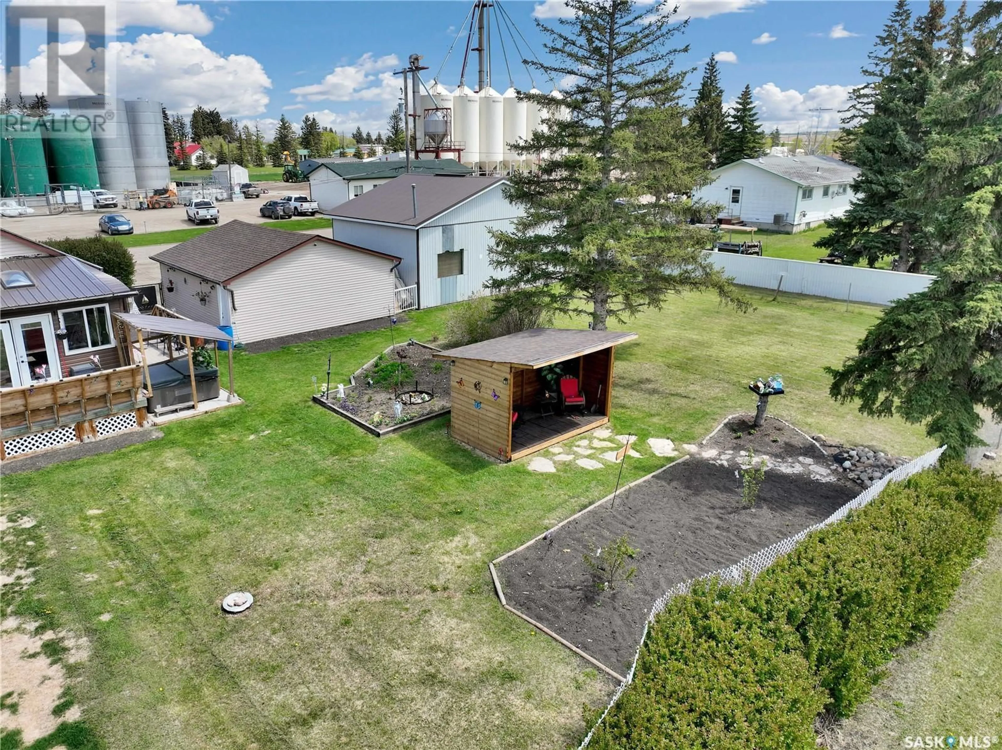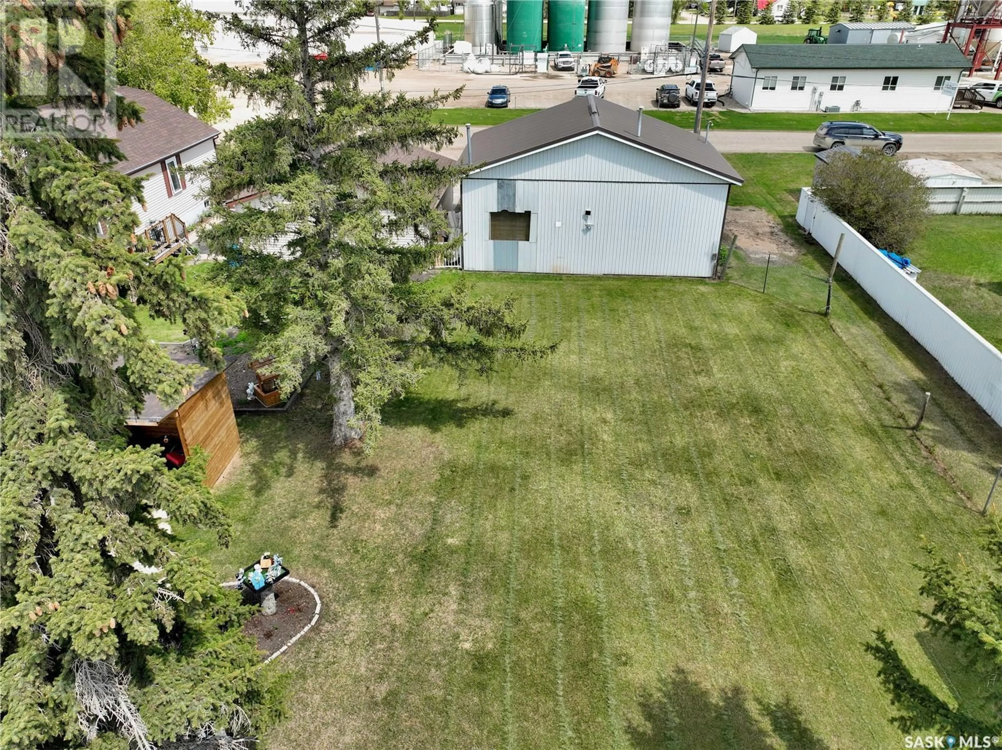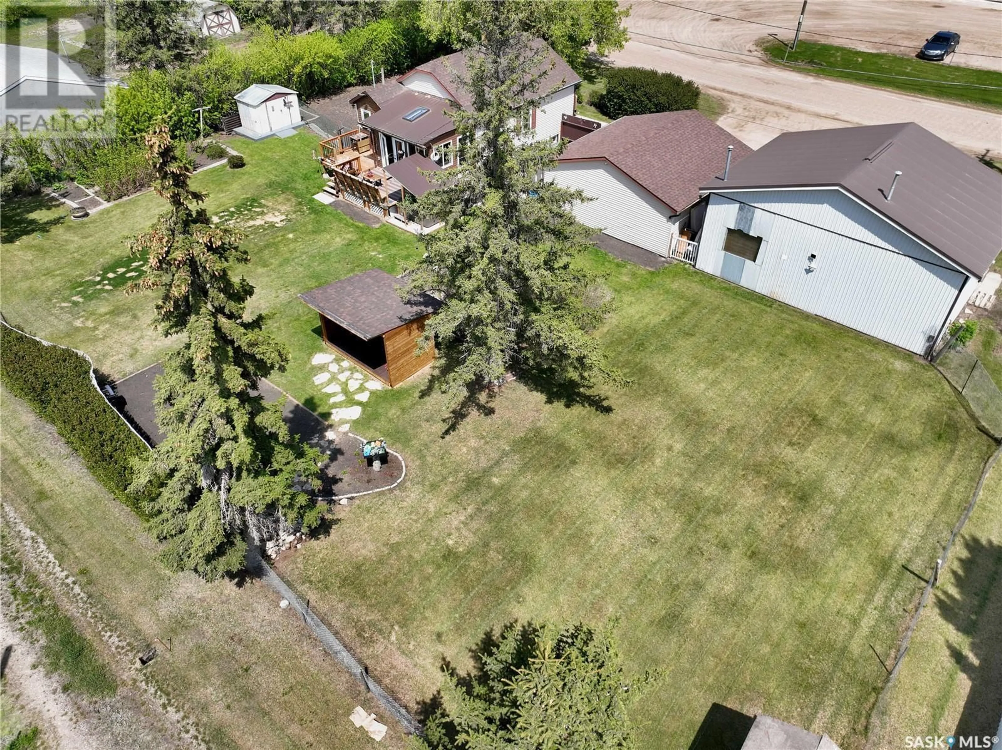124 SOUTH RAILWAY AVENUE, Balcarres, Saskatchewan S0G0C0
Contact us about this property
Highlights
Estimated valueThis is the price Wahi expects this property to sell for.
The calculation is powered by our Instant Home Value Estimate, which uses current market and property price trends to estimate your home’s value with a 90% accuracy rate.Not available
Price/Sqft$315/sqft
Monthly cost
Open Calculator
Description
Its a cozy spot on a triple lot-if your after more shop & garage then house this super motivated seller is the location for you! Updates to no end from roofing, windows, doors, flooring, appliances...and did I mention a generac! The mainfloor offers a bountiful amount of natural light, a shared dining & living room view. The on point kitchen keeps business in the rear and the party at the front of this home with stainless steel/black combo appliances and beautiful updated cabinets. A large mainfloor bedroom pairs well with an updated 3 piece bathroom with a custom jet shower set up . Extra space on the mainfloor is extended on the back porch. The basement has a unique set up, but with every ounce of sq ftg used. Under stair storage, updated mechanical and two locations for bedroom space are being used. Another 3 pc basement bath adds extra value to this sweet spot on South Railway Ave. The highlight of this house for the listing agent is the sunroom, decks & hot tub zone! All included and value leveraging for this sweet deal. An updated home, 24x24 garage and 32x24 shop! Concrete floor dual bay heaters just waiting for its next crew to purchase! Don't delay on purchasing/viewing this sweet spot today! (id:39198)
Property Details
Interior
Features
Main level Floor
Living room
8.7 x 8.9Dining room
8.7 x 9.5Bedroom
11 x 8.8Kitchen
8.7 x 9.5Property History
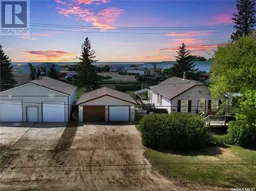 36
36
