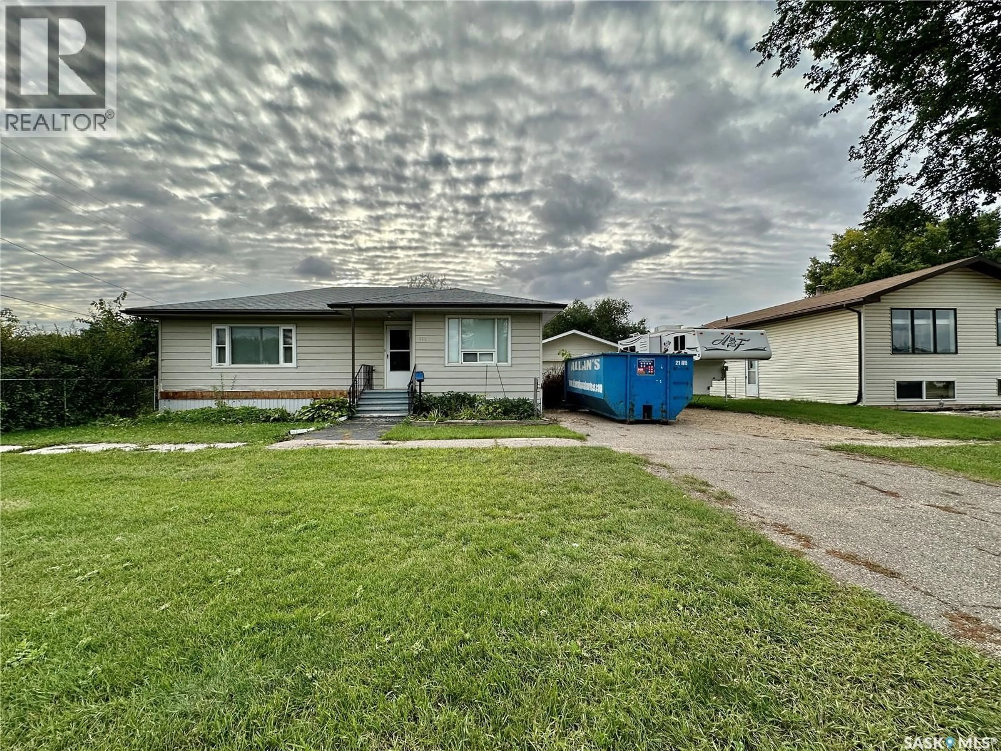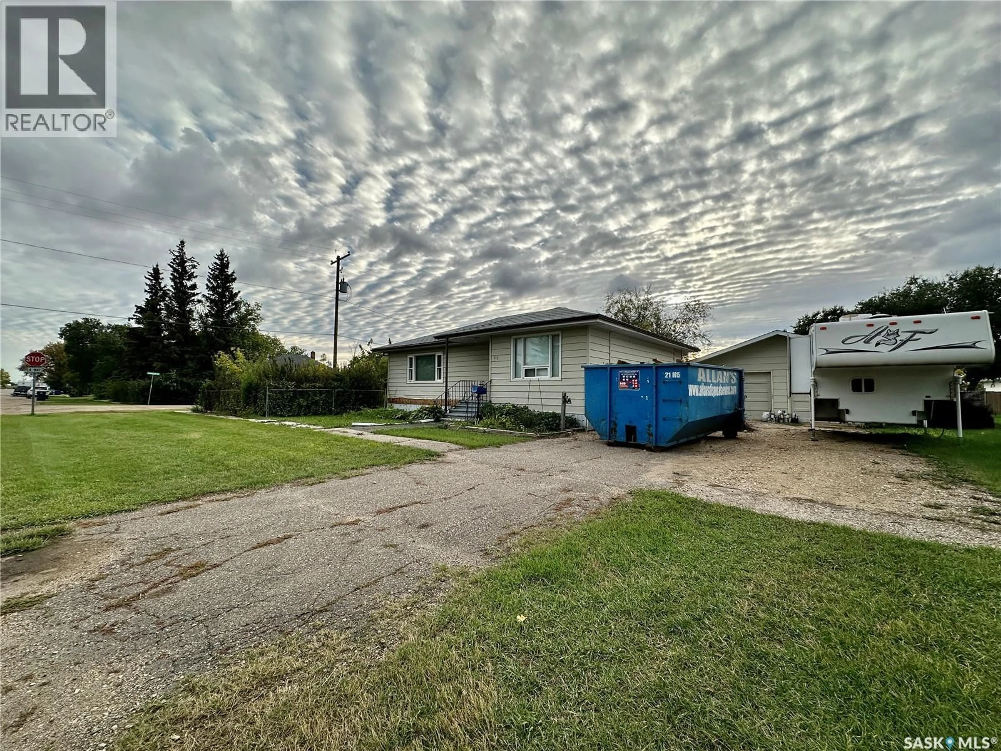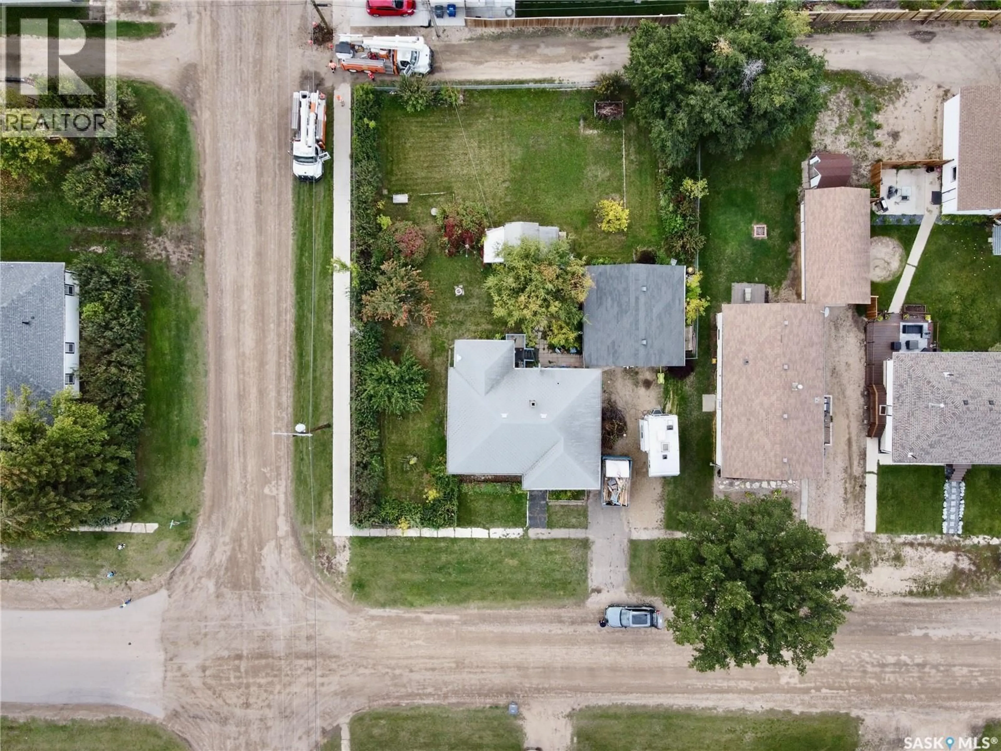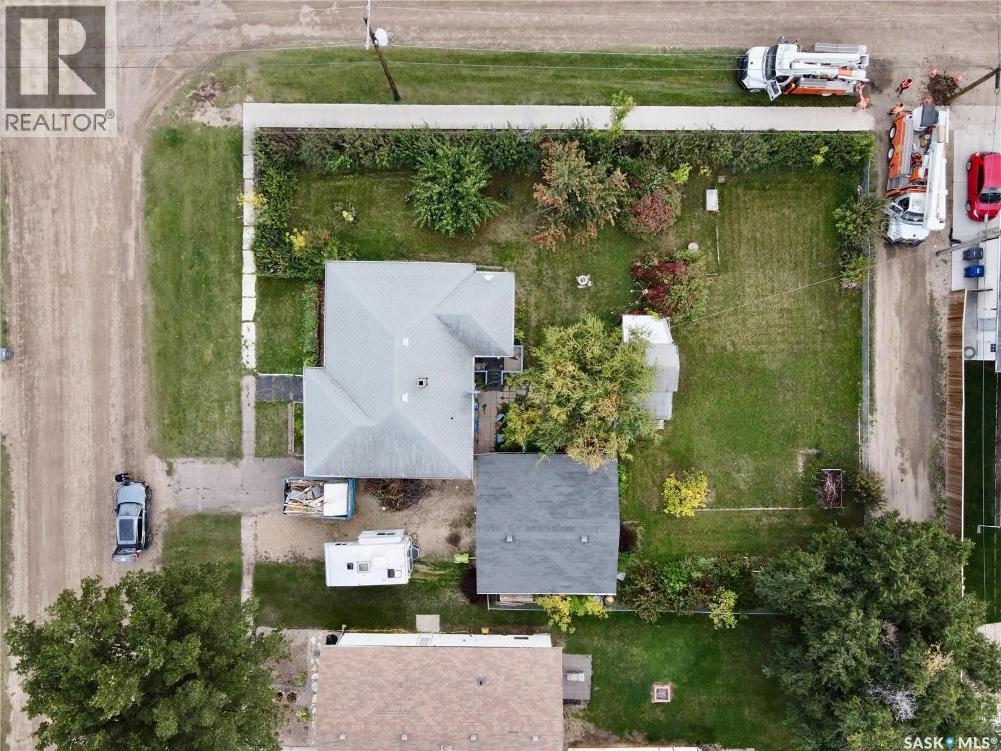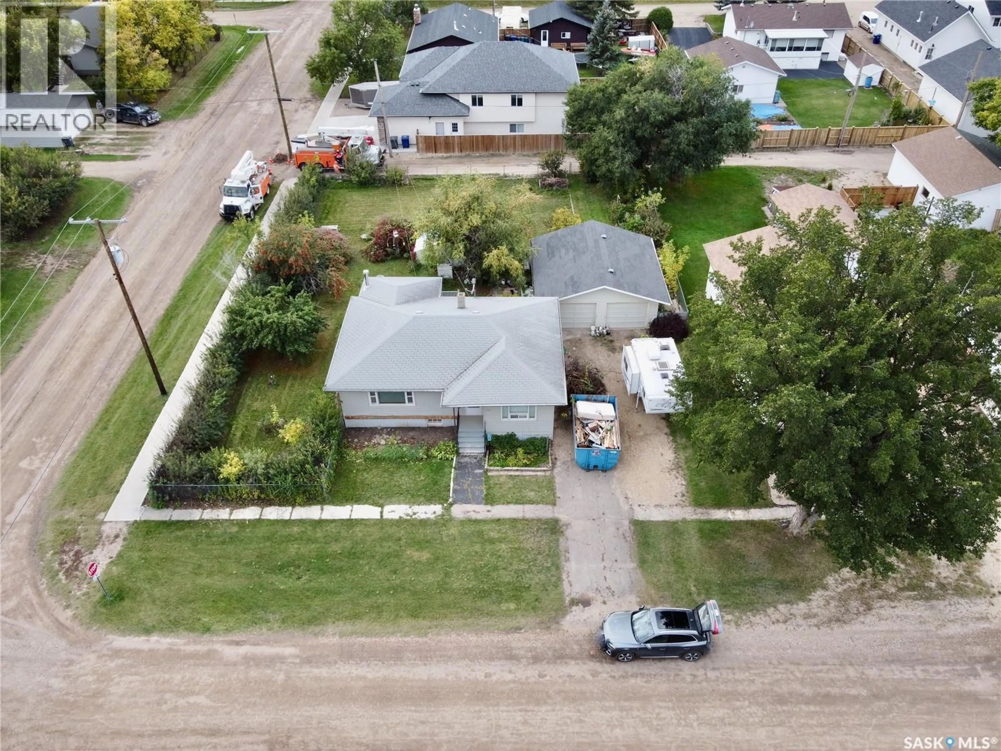302 4TH AVENUE, Aberdeen, Saskatchewan S0K0A0
Contact us about this property
Highlights
Estimated valueThis is the price Wahi expects this property to sell for.
The calculation is powered by our Instant Home Value Estimate, which uses current market and property price trends to estimate your home’s value with a 90% accuracy rate.Not available
Price/Sqft$202/sqft
Monthly cost
Open Calculator
Description
Just 20 minutes from Saskatoon, this unique property spans four expansive lots—offering the rare blend of small-town convenience and acreage-style living. Perfect for first-time buyers, savvy investors, or anyone seeking rental potential, this home is full of opportunity. Newer Shingles done in AUG. Step inside to find a spacious main floor featuring a bright living room & two comfortable bedrooms, and the added convenience of main-floor laundry. The basement is ready for your personal touch, providing the perfect canvas for future development. The window in the basement den would be replaced to meet egress. Outdoors, the massive yard is a true highlight—ideal for gardening, entertaining, or simply enjoying wide-open space. A double detached garage adds versatility with plenty of room for a large workshop, plus extra parking for vehicles, toys, or equipment. If you’ve been looking to escape the hustle of the city without sacrificing accessibility, this property delivers the best of both worlds. Move in, invest, or customize—this home is ready to meet your vision. Don’t miss out—book your private viewing today and imagine the possibilities! (id:39198)
Property Details
Interior
Features
Main level Floor
Bedroom
11'9" x 13'1"Bedroom
9'3" x 11'10"Living room
17'10" x 12'2"Dining room
11'2" x 9'6"Property History
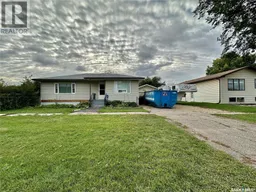 38
38
