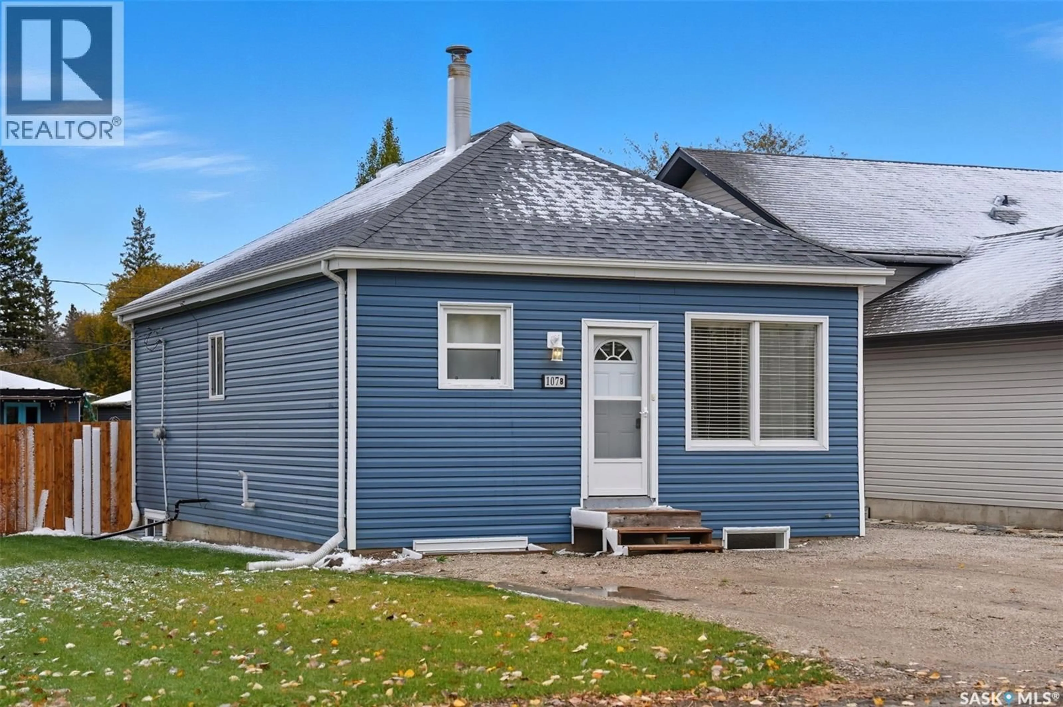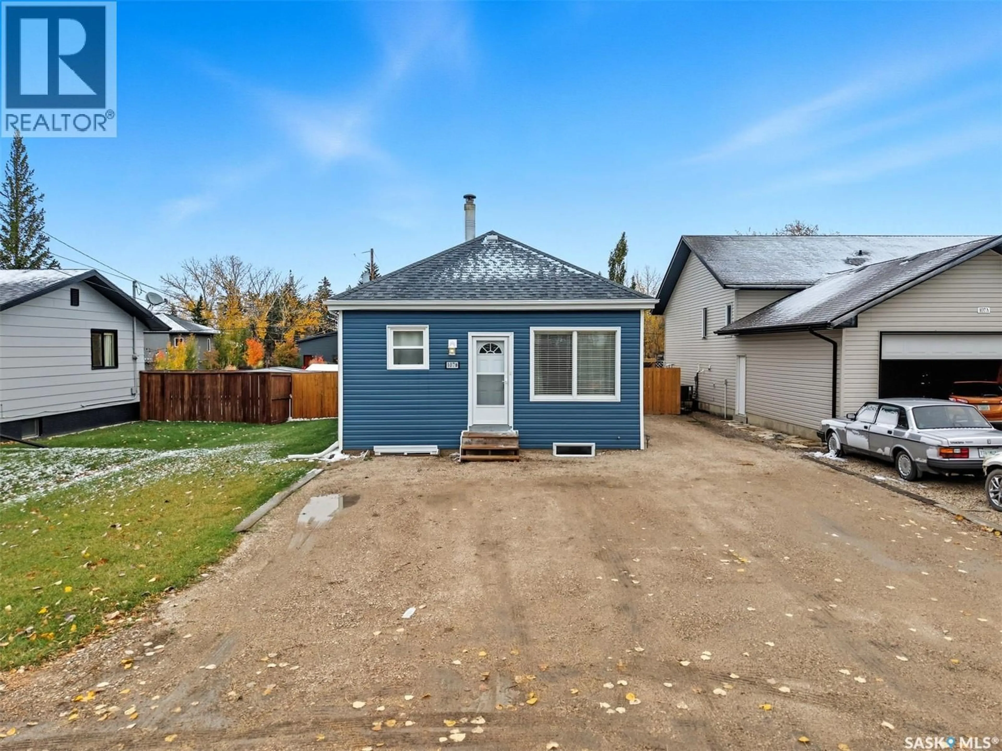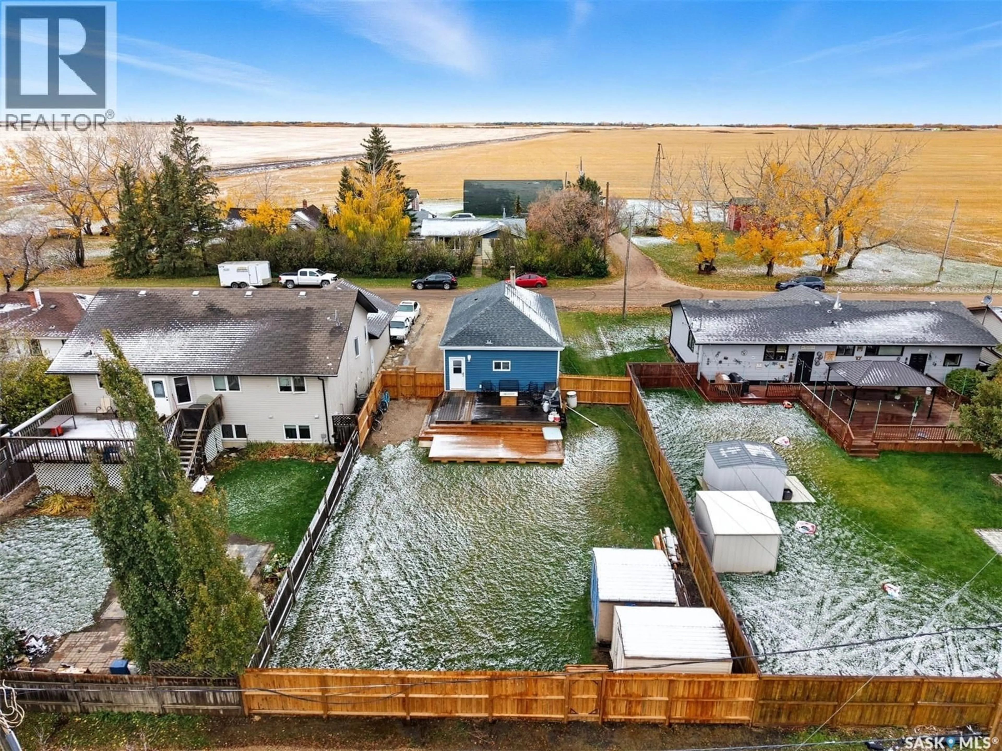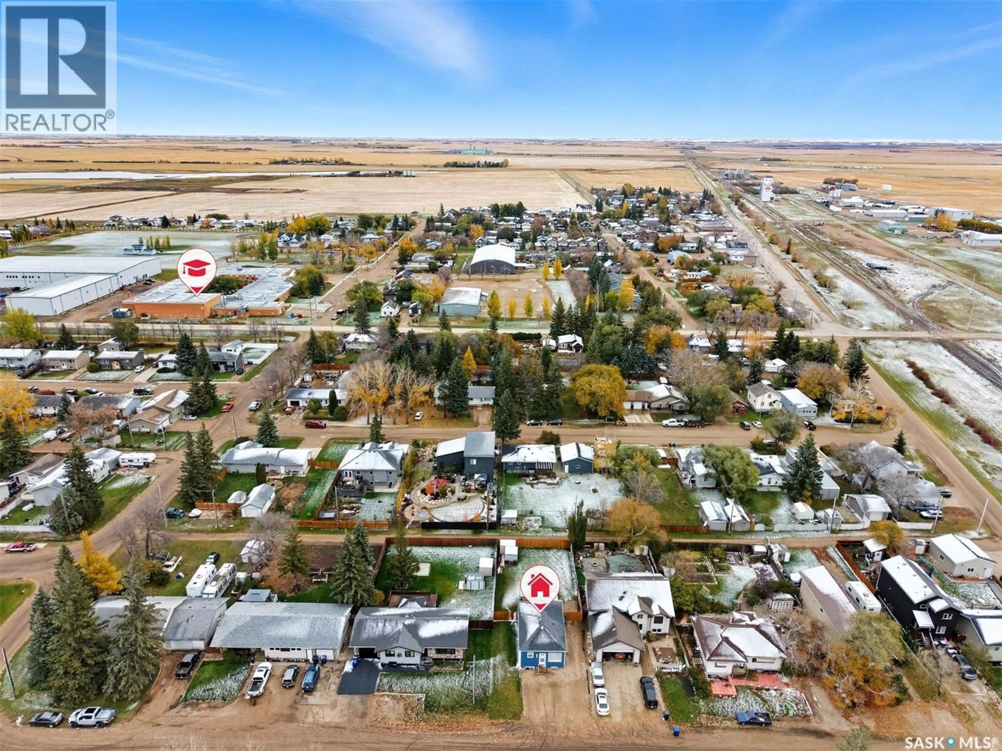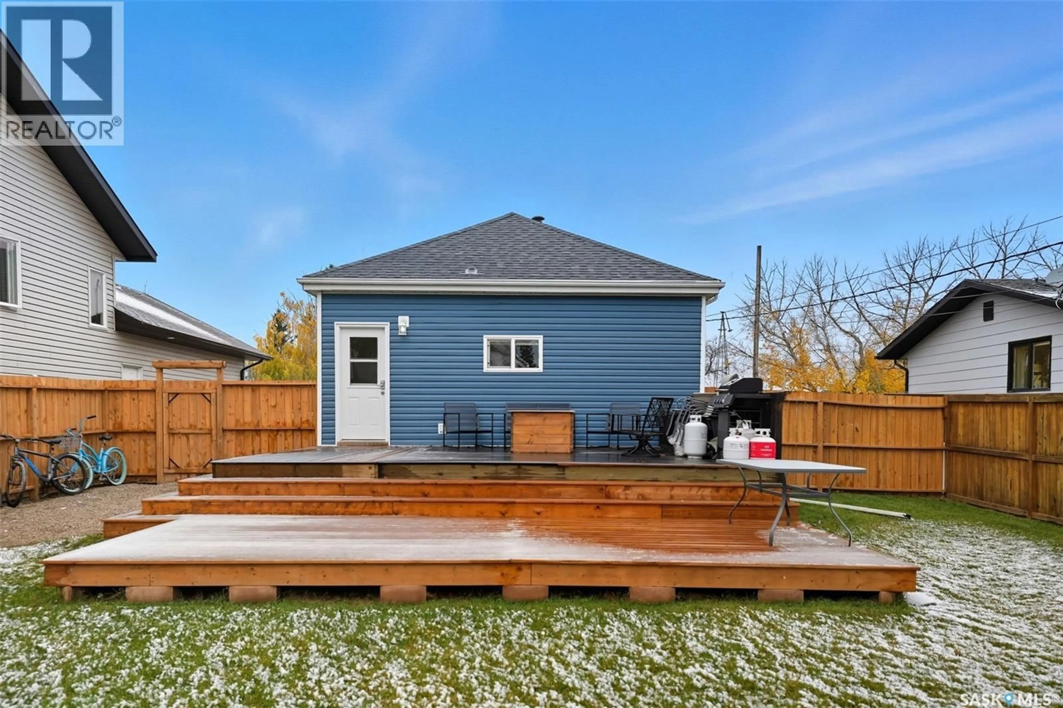107b JACKSON AVENUE, Aberdeen, Saskatchewan S0K0A0
Contact us about this property
Highlights
Estimated valueThis is the price Wahi expects this property to sell for.
The calculation is powered by our Instant Home Value Estimate, which uses current market and property price trends to estimate your home’s value with a 90% accuracy rate.Not available
Price/Sqft$308/sqft
Monthly cost
Open Calculator
Description
The very BEST of both worlds! Experience the peace of a friendly small town that is just a short commute to Saskatoon! This charming 3 bedroom,2 bathroom home offers a smart use of space, modern updates, and a great location just a short walk to the k-12 school and Aberdeen Recreation Complex! With just over 800 Sq ft, this home boasts a perfect blend of comfort and practicality! Main floor features :a spacious master bedroom, a bright ,eat-in kitchen, family room, updated 4pc bathroom and a versatile den(perfect for your home office, nursery, or playroom).Basement features:2 additional bedrooms,3pc bathroom,flex room that is perfect for hobby area or home gym,large utility room with loads of room for storage, and Laundry room. This home has seen a lot of updates and improvements,offering peace of mind and move in ready comfort! Enjoy the outdoor space complete with a newer deck located conveniently off of the kitchen which is fantastic for entertaining and family bbqs. The huge,fenced yard will delight garden enthusiasts with room to build your dream garage! The newly added 3 car driveway provides ample off street parking!Other notable improvements include:(2020)New wood basement foundation with weeping tile and sump pump/basement bath shower/Most Windows replaced (exception of 2 large front windows&smaller front window(2010)/back door/updated main floor bath(except tub) (2012) High efficient furnace,most main floor flooring,interior doors (2010)R50 insulation in attic, 50 gallon hot water heater. If you are looking for value and want to escape the city bustle, look no further! This one is for you! (id:39198)
Property Details
Interior
Features
Main level Floor
Family room
21 x 11Kitchen/Dining room
18 x 84pc Bathroom
- x -Den
8 x 8Property History
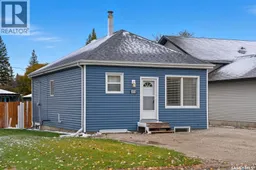 27
27
