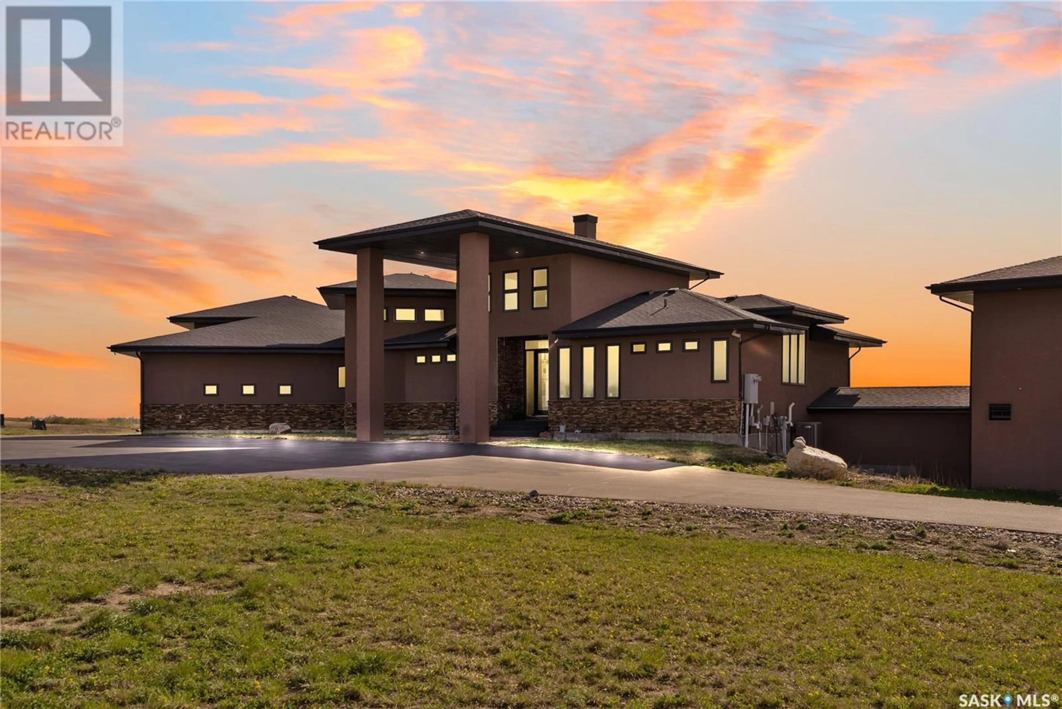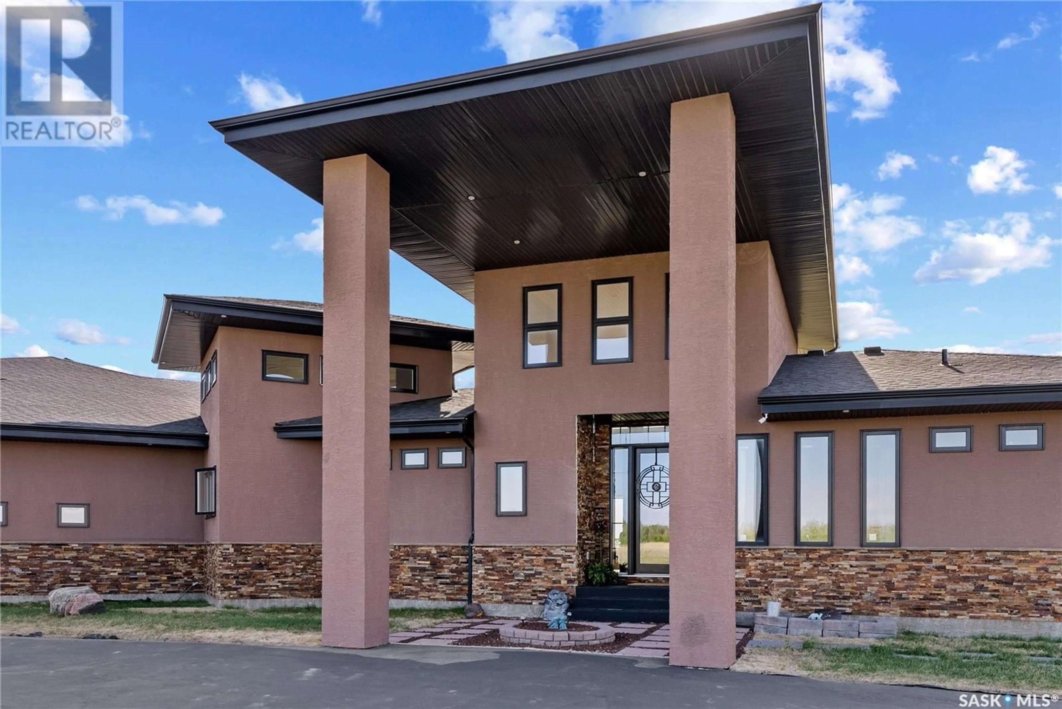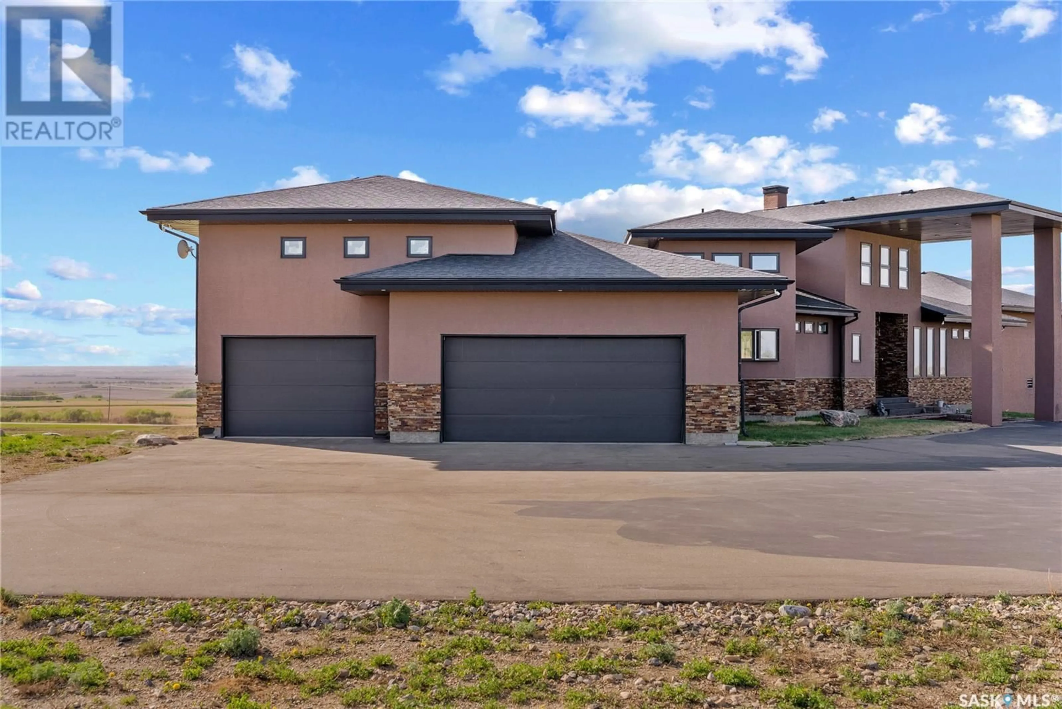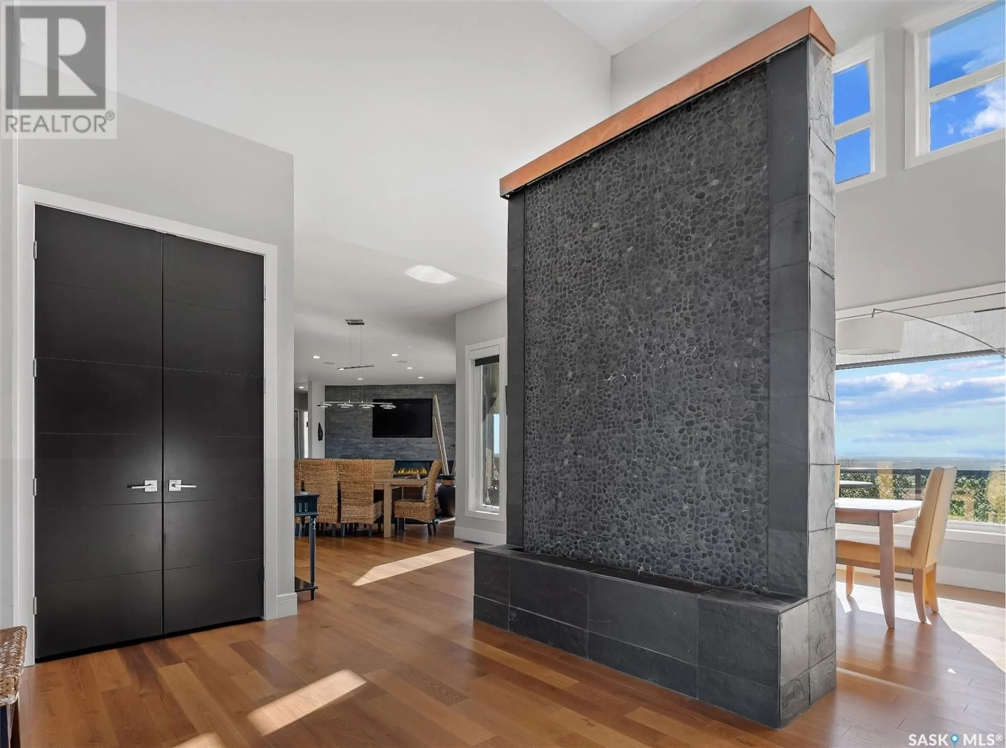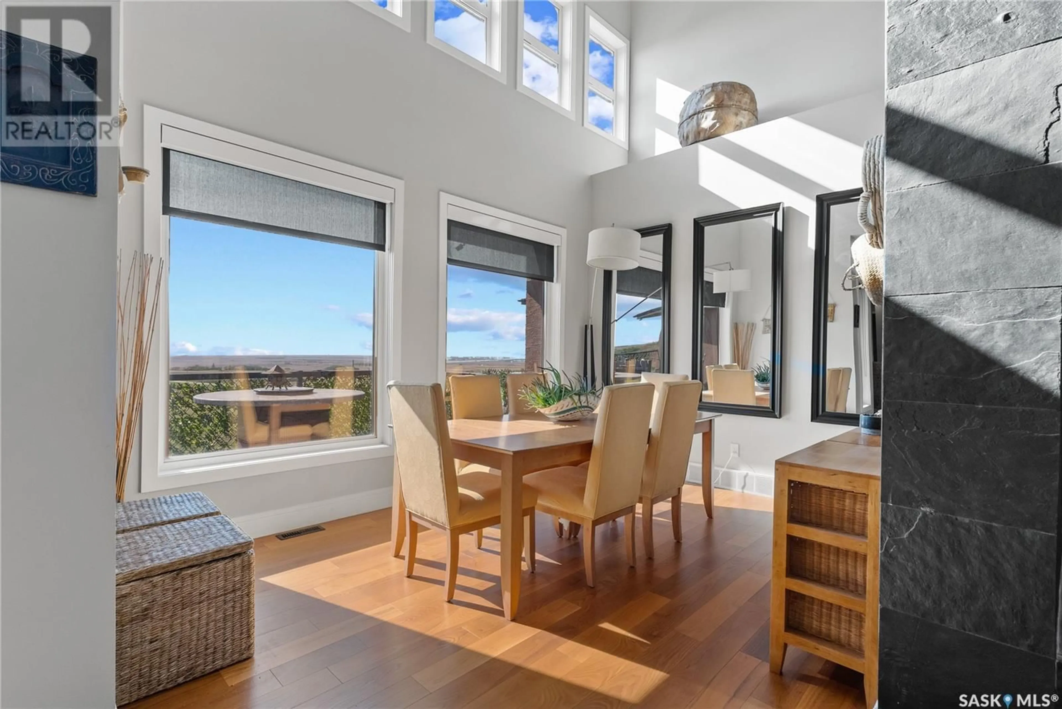212 BERGHEIM ROAD, Aberdeen Rm No. 373, Saskatchewan S7A0A1
Contact us about this property
Highlights
Estimated valueThis is the price Wahi expects this property to sell for.
The calculation is powered by our Instant Home Value Estimate, which uses current market and property price trends to estimate your home’s value with a 90% accuracy rate.Not available
Price/Sqft$812/sqft
Monthly cost
Open Calculator
Description
EXTRAORDINARY GATED ESTATE – WALKOUT BUNGALOW WITH ATTACHED INDOOR RESORT-STYLE POOL COMPLEX Prepare to be amazed by this 2,583 sq ft walkout bungalow on 5 GATED acres minutes east on Bergheim Road (Mission Ridge). With pavement to the door, stately iron gates, and an impressive asphalt drive, this property welcomes you with curated luxury. A custom modern interior fountain sets the tone for what’s to come. The main floor boasts a spectacular layout, including a dream kitchen, grand living and dining areas, den, 3 beds, 3 baths, laundry room, and an incredible primary suite. The kitchen features: • Commercial glass-front cooler • Viking and JennAir prof appliances • Gas cooktop, double wall ovens • Tall ceilings w/clerestory windows • Stone backsplash, full-height cabinetry • Large peninsula eating bar The great room stuns with a stone wall and a linear gas fireplace, 2 lounge areas, deck access. The expansive primary suite offers a spa-like experience with an extensively tiled ensuite, inset tub, oversized walk-in shower, dual vanities, and huge walk-in. Downstairs, enjoy 2,500 sq ft of finished space: • 3 more bedrooms, 2 full bathrooms • Family+games room • Professional ultimate theatre and gym AND THEN THERE’S THE RESORT… An attached 2,000 sq ft indoor pool complex with soaring ceilings, a saltwater pool w/ lights and waterslide, massive hot tub, full bar with 4 TVs, yoga loft, bathroom, hi tech specialized mechanical, glass overhead door to a deck, stamped concrete throughout. Simply paradise – no vacation needed! Outside: 5 scenic acres landscaped/rockscaping, decks and patios with panoramic prairie vistas Additional features:Triple attached garage, Smart home system w/speakers, 12-camera security, 400 amp service, interior by Atmosphere Design, auto blinds, tall ceilings w/clerestory windows, Forced air + boiler, in-floor heat garage and lower level. This home is unmatched in design and lifestyle. Floor plans in supplements. (id:39198)
Property Details
Interior
Features
Main level Floor
Dining nook
13'11 x 18'0Other
55'11 x 38'8Other
Bedroom
9'8 x 11'2Property History
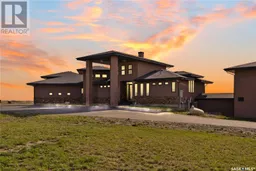 48
48
