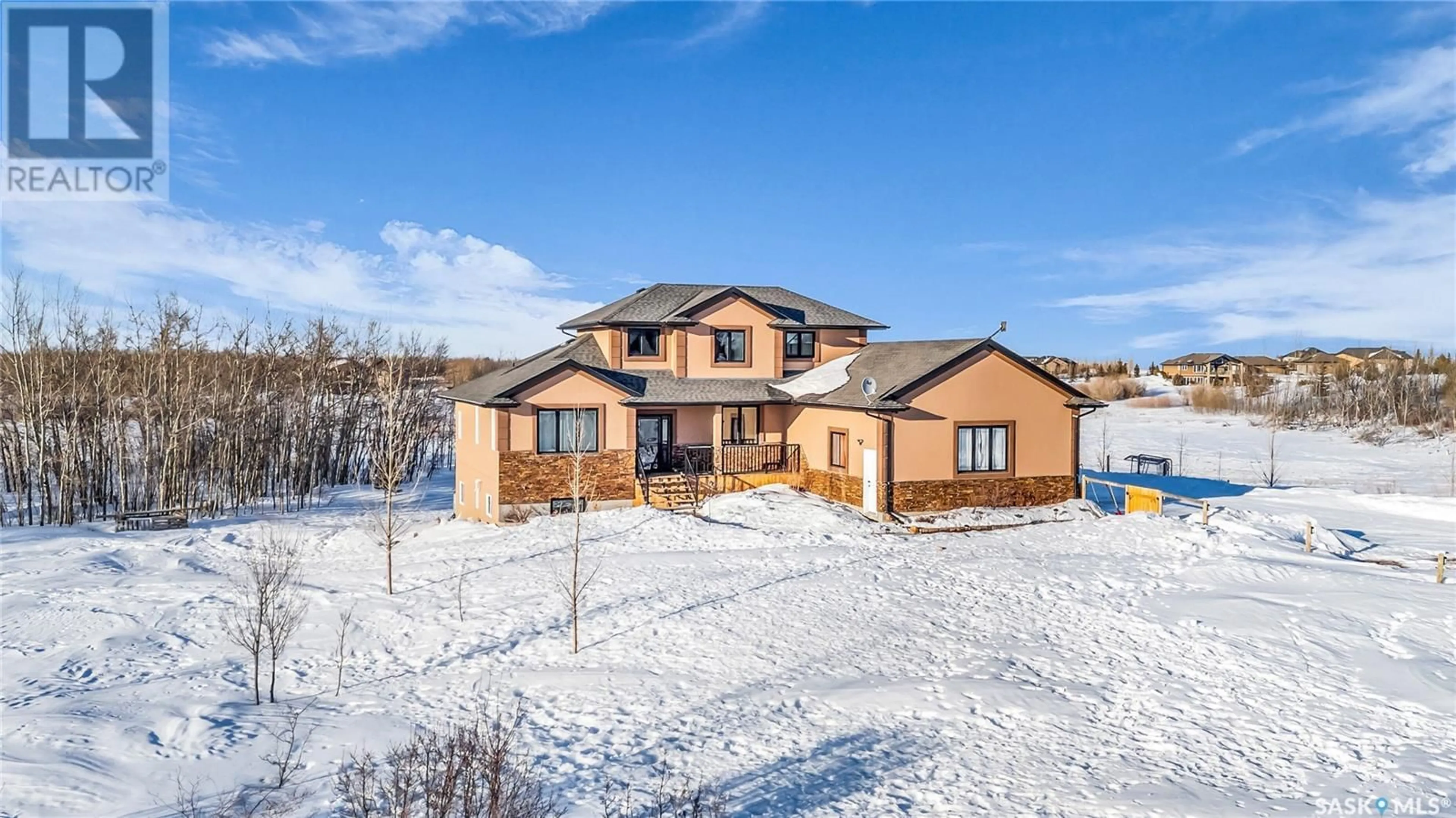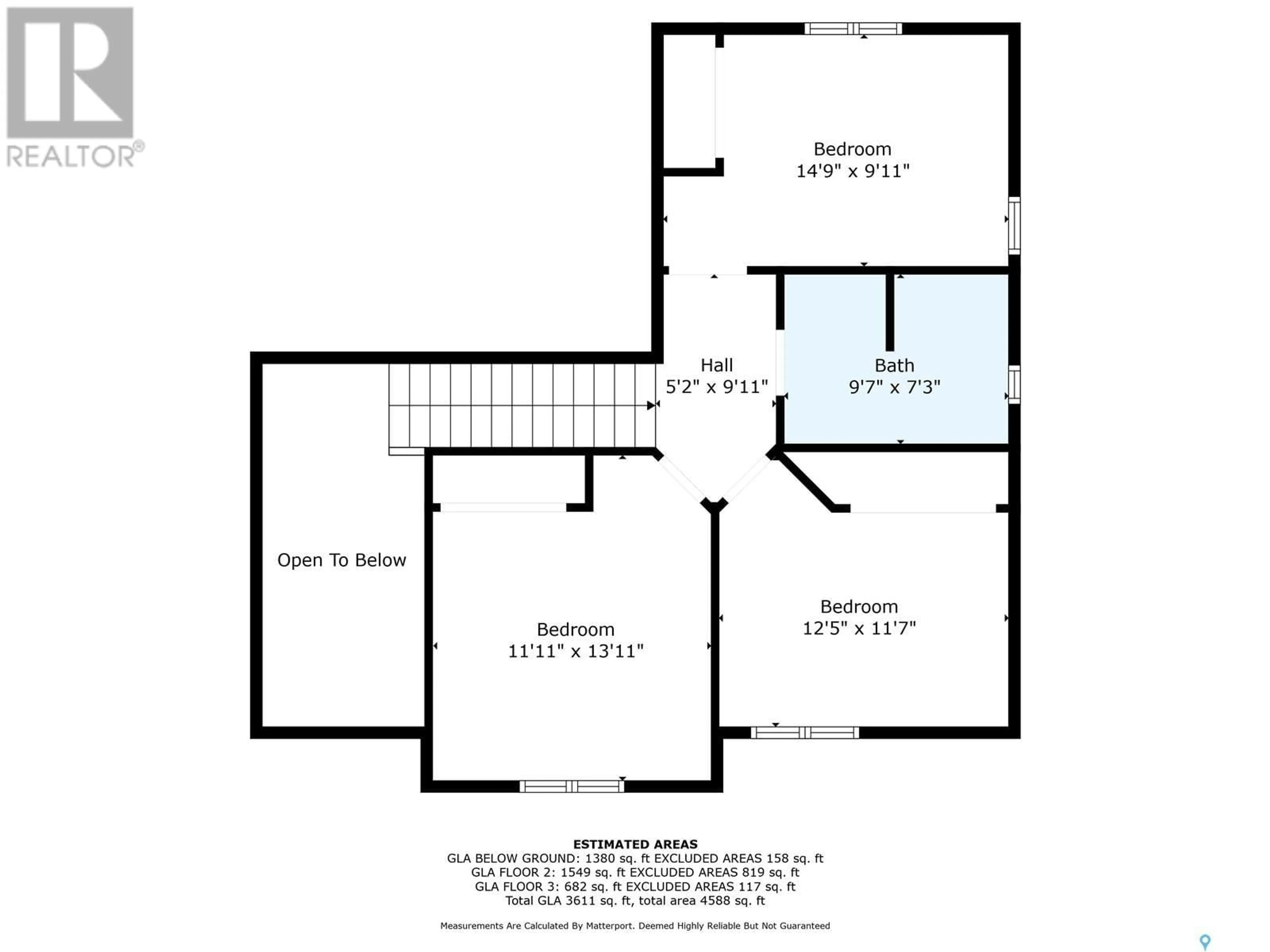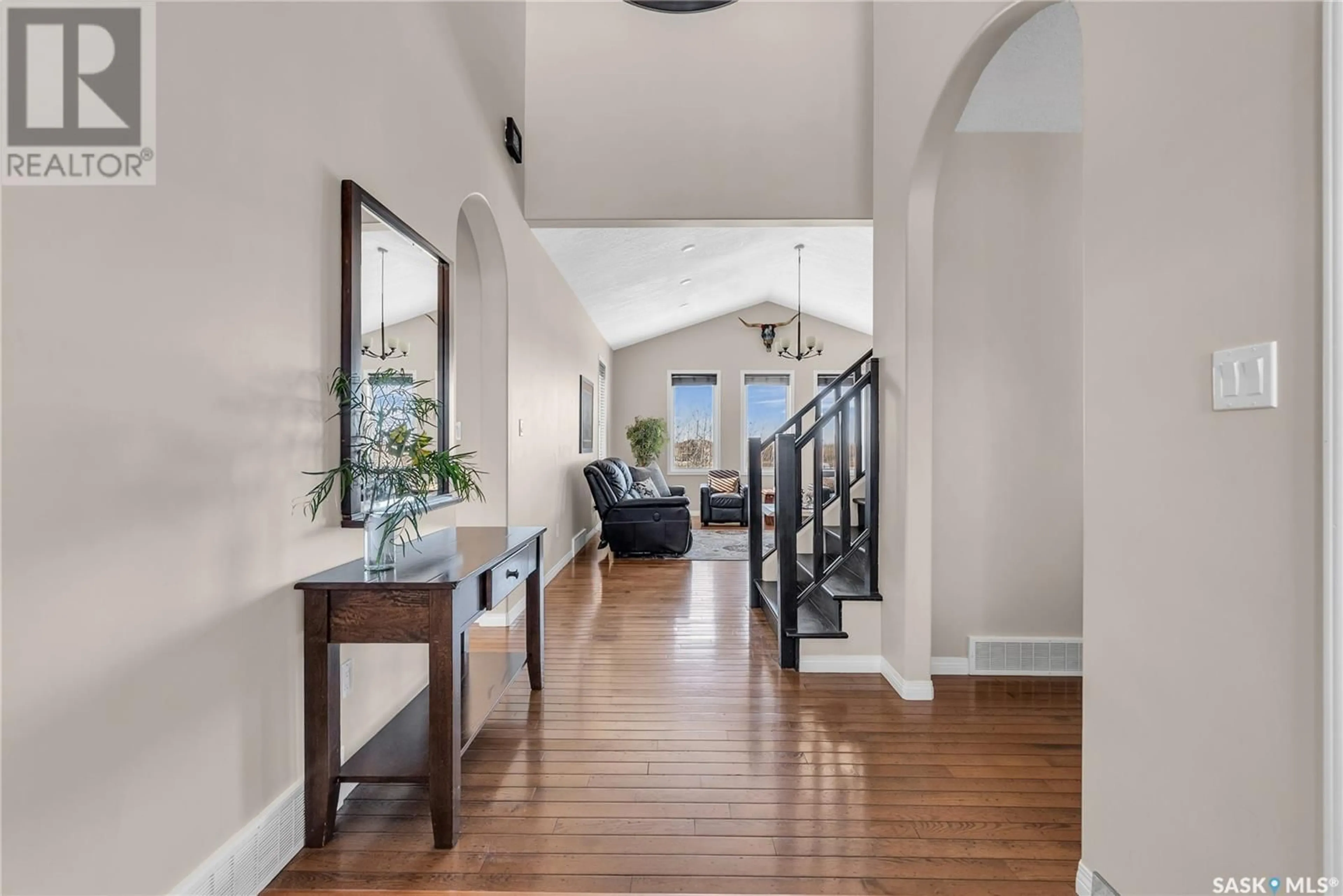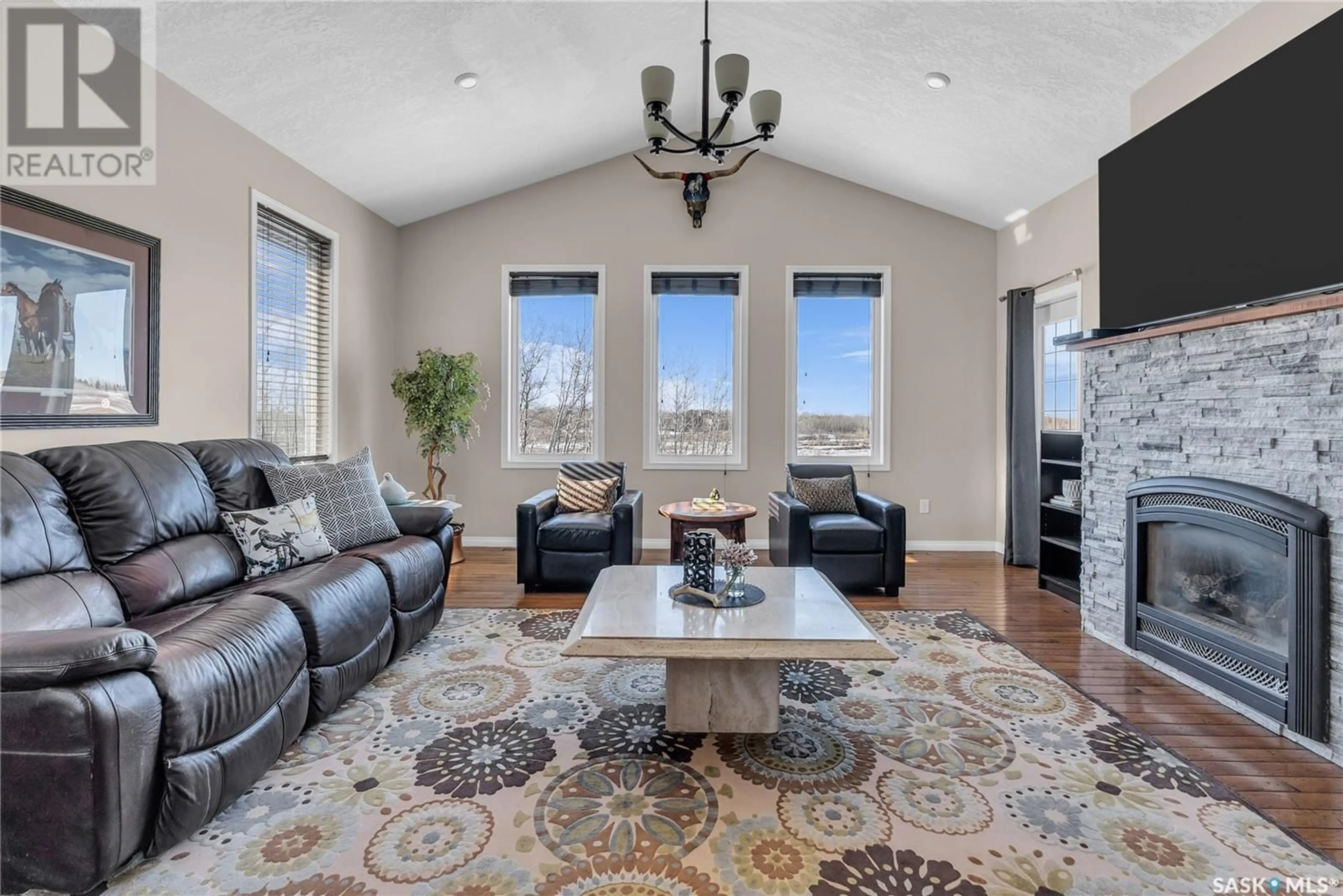123 METANCZUK ROAD, Aberdeen Rm No. 373, Saskatchewan S7A0A5
Contact us about this property
Highlights
Estimated ValueThis is the price Wahi expects this property to sell for.
The calculation is powered by our Instant Home Value Estimate, which uses current market and property price trends to estimate your home’s value with a 90% accuracy rate.Not available
Price/Sqft$389/sqft
Est. Mortgage$3,779/mo
Tax Amount (2024)$7,060/yr
Days On Market4 days
Description
Welcome to 123 Metanczuk Road! Built in 2016, this stunning 2-Storey acreage offers 6 bedrooms and 4 bathrooms, with 2259 square feet of thoughtfully designed living space on two levels. This home captures the characteristics of a bungalow, with the primary suite and laundry located on the main floor, perfect for those planning for future mobility. The 6 bedrooms are divided into 3 on the upper level, a primary suite on the main level and 2 more bedrooms on the lower level. When enter the front door, you’re drawn in to the heart of the home, the great room, with its soaring vaulted ceilings and welcoming natural gas fireplace. The kitchen boasts a gas range, stainless steel appliances, granite countertops, a large island with seating, a spacious corner pantry, and an inviting informal dining area that seamlessly ties in to the space. The main floor laundry and half bath located just off the kitchen, lead you to the heated, insulated 3 car attached garage. For larger gatherings, the formal dining area adjacent to the kitchen serves as the perfect space. When you’re ready for some rest and relaxation, head to the primary suite, located off the foyer. Unwind in the spacious room, with lots of natural light, walk in closet, a 5 piece bathroom, with separate walk in shower and stand alone tub overlooking the backyard. Heading upstairs, 3 bedrooms and a 4 piece bathroom with dual vanities complete the upper level. The bright walk-out basement is designed for entertaining, featuring a bar and a second living room with a natural gas fireplace. The 6.65 acre property includes raspberry, strawberry, saskatoon berry, black cherry, sour cherry bushes, tiger lilies, and a concrete basketball court. This acreage is located within 15 min of Brighton, and 20 minutes of RUH and the U of S. Additional features include ICF Foundation, natural gas bbq hook-up, built-in surround system, high end hardwood floors, public water line, high ceilings in the garage. Call to view today! (id:39198)
Property Details
Interior
Features
Main level Floor
Living room
16'10 x 18'9Kitchen
14'7 x 16'9Dining room
14'4 x 11'8Dining nook
6'2 x 11'10Property History
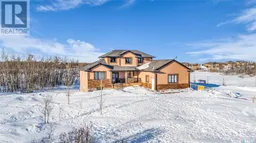 50
50
