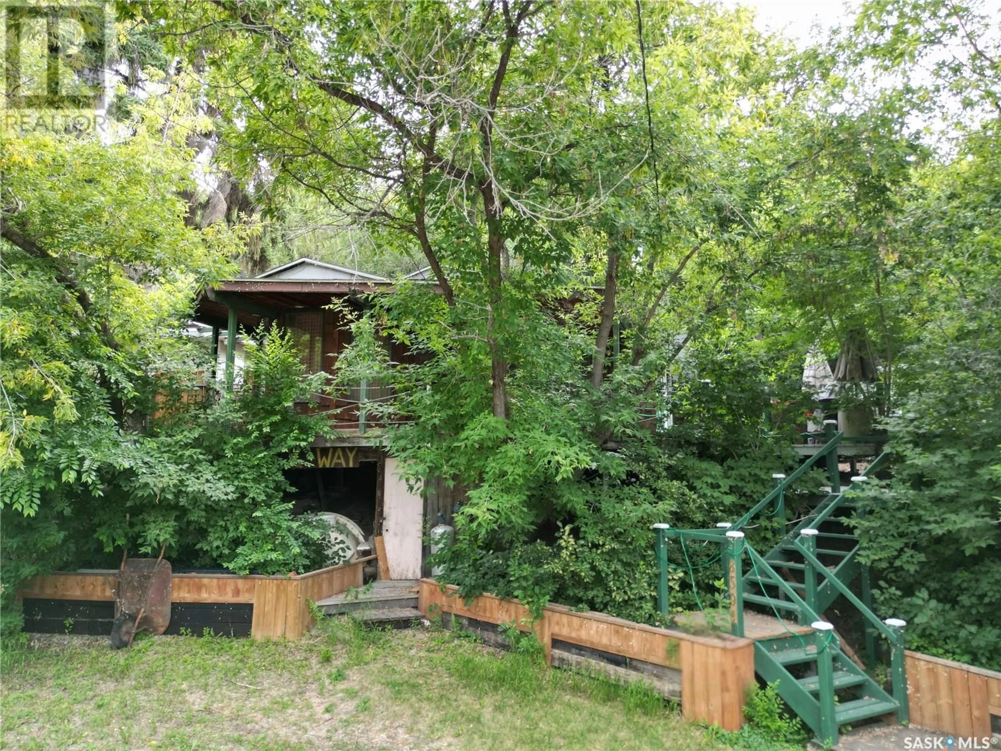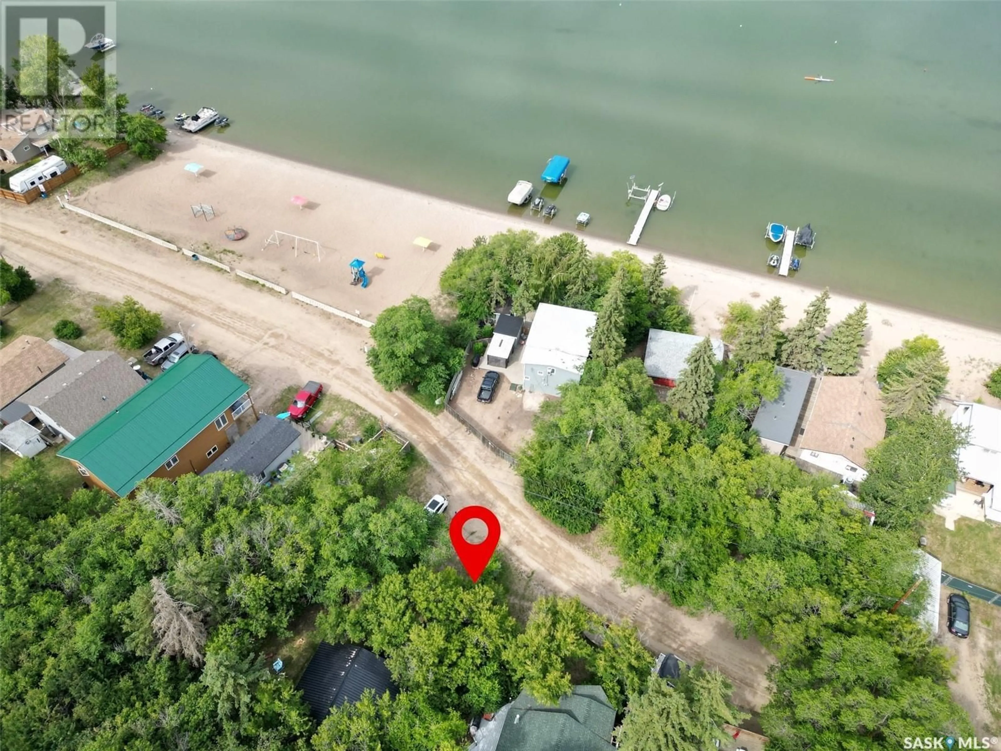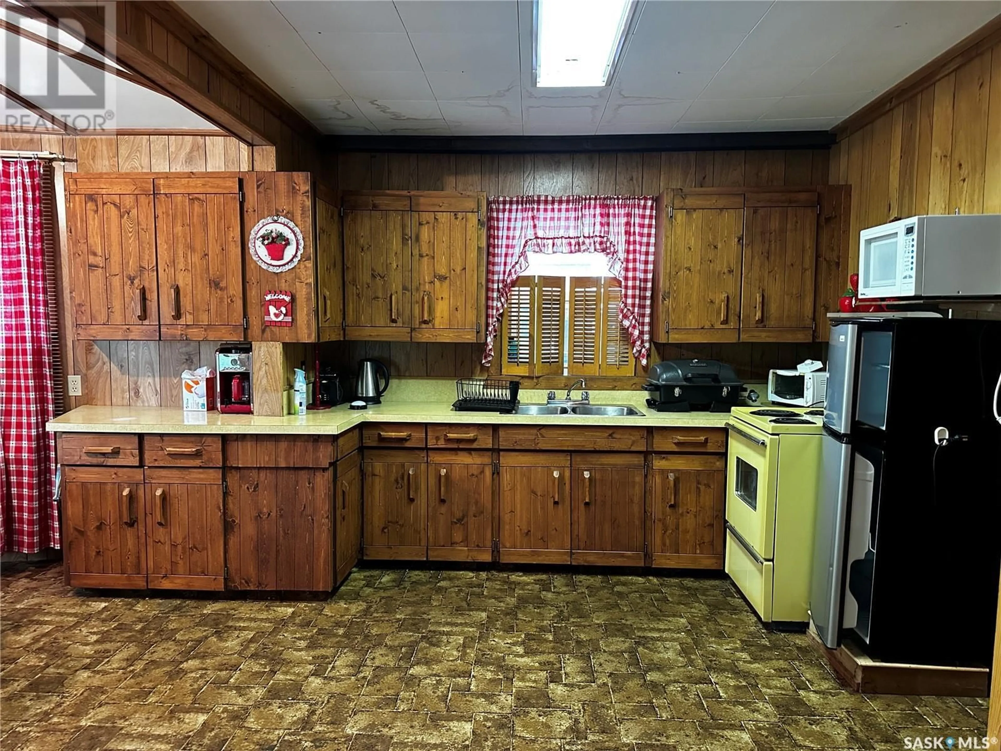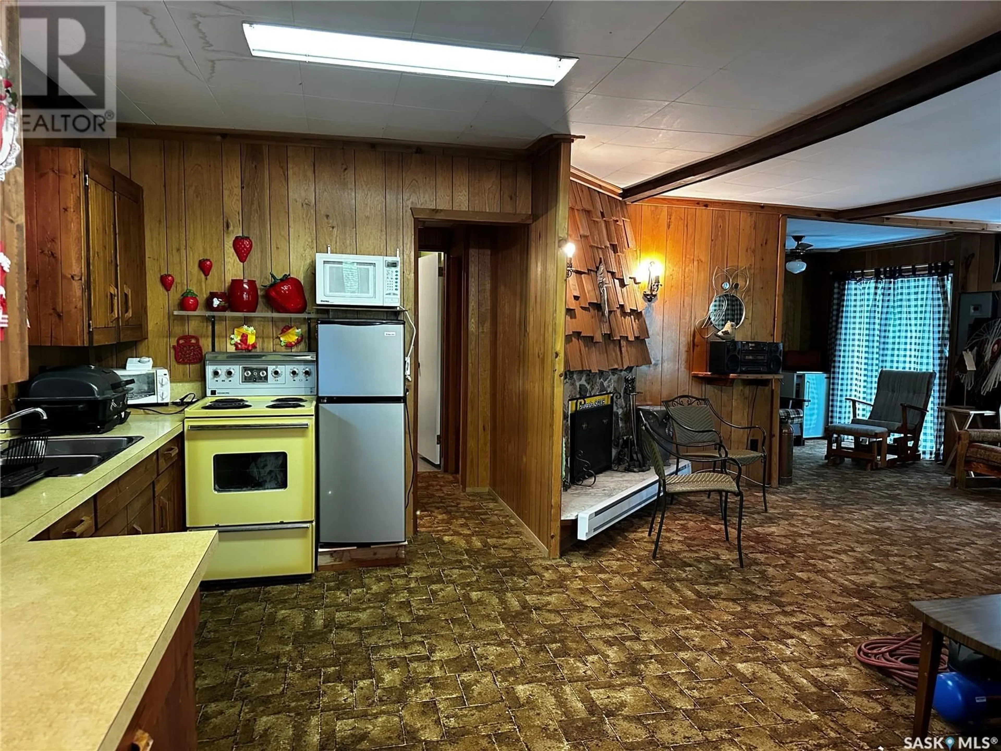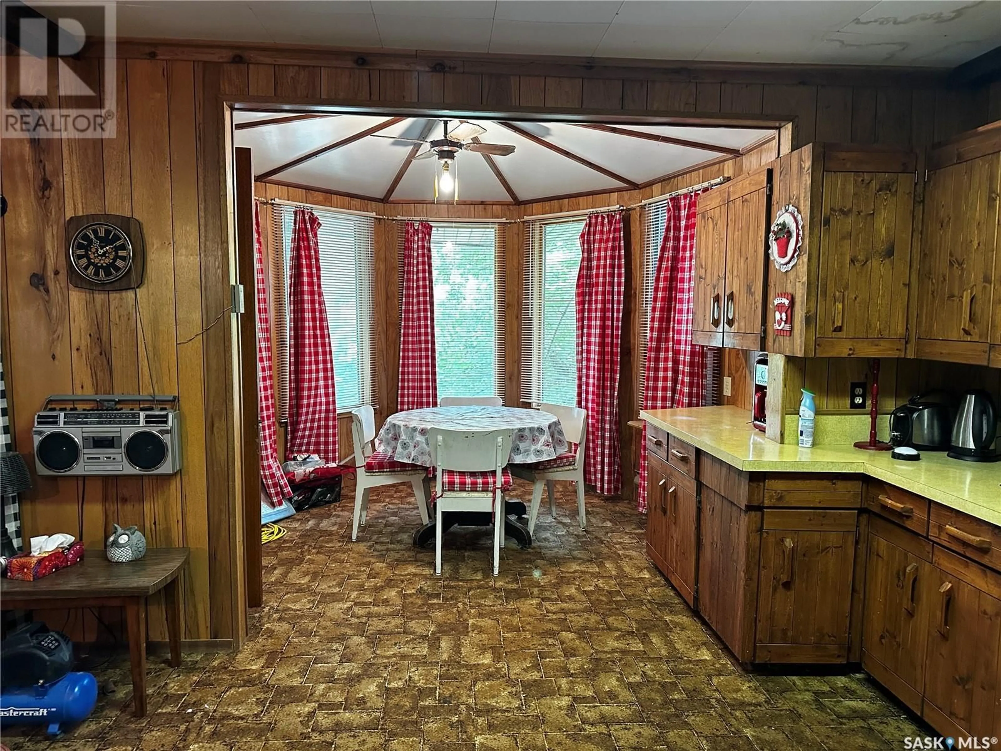8591 HUNTS COVE CRESCENT, Cochin, Saskatchewan S0M0L0
Contact us about this property
Highlights
Estimated valueThis is the price Wahi expects this property to sell for.
The calculation is powered by our Instant Home Value Estimate, which uses current market and property price trends to estimate your home’s value with a 90% accuracy rate.Not available
Price/Sqft$214/sqft
Monthly cost
Open Calculator
Description
Lake Life Made Easy! Tucked away in the trees and just steps from Hunts Cove—one of the most sought-after public beaches on Jackfish Lake—this seasonal cabin offers the best of both worlds: convenient beach access without the upkeep! Tucked into the trees, this cozy retreat is incredibly private with ample parking and no grass to mow. Just show up, unpack, and relax—the cabin comes fully furnished, turn-key, and ready to go! The open-concept layout is ideal for family gatherings and cozy weekends. The dining area can accommodate a crowd, while the adjacent kitchen flows into a warm and welcoming living room, complete with a wood-burning fireplace. There are two comfortable bedrooms inside, plus a bunkhouse off the wraparound deck that’s currently used as a shed but could be easily converted into additional sleeping space. A roomy bathroom with a corner shower offers a great place to rinse off after a day at the beach. Cap off your evenings around the firepit, sharing stories and s’mores with friends and family under the stars. This is a rare opportunity to own a low-maintenance, memory-making lakeside escape. Don’t miss out on this Hunts Cove (id:39198)
Property Details
Interior
Features
Main level Floor
Bedroom
12'6 x 8'9Bedroom
8'3 x 9'53pc Bathroom
7'6 x 5'9Kitchen
8'1 x 12'0Property History
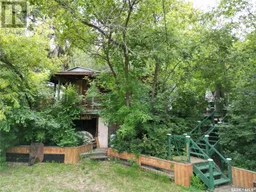 18
18
