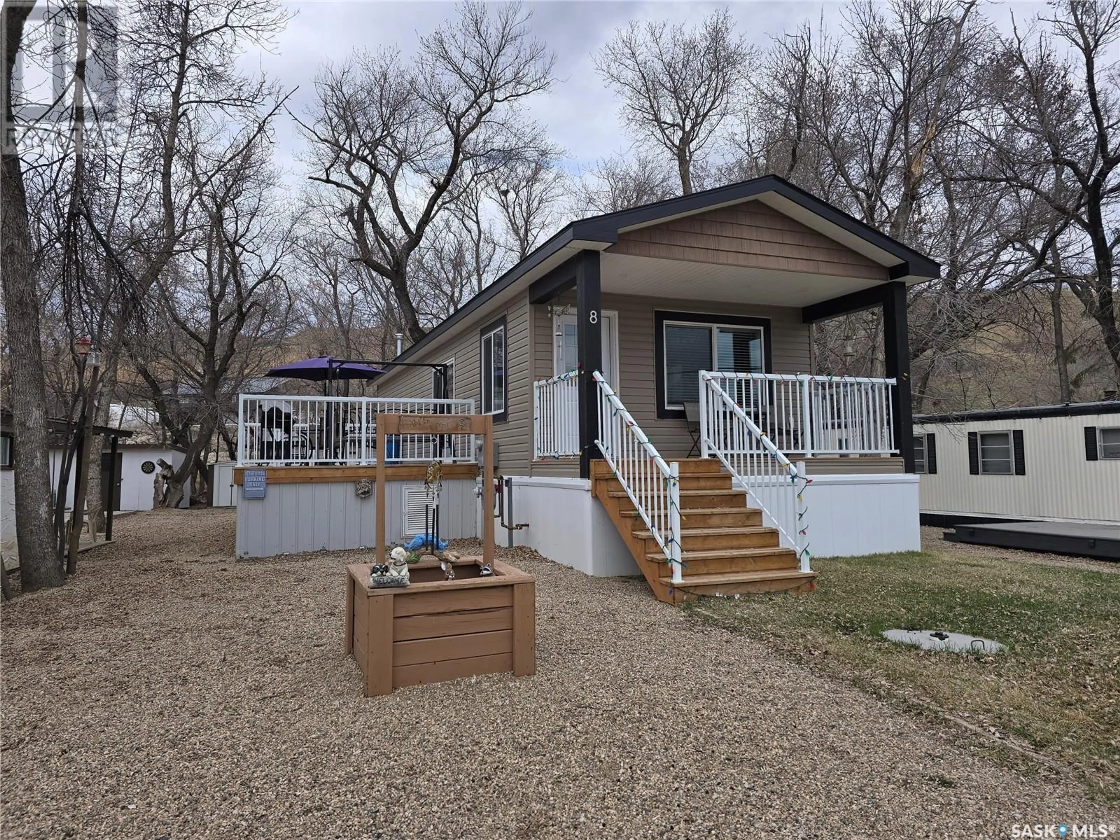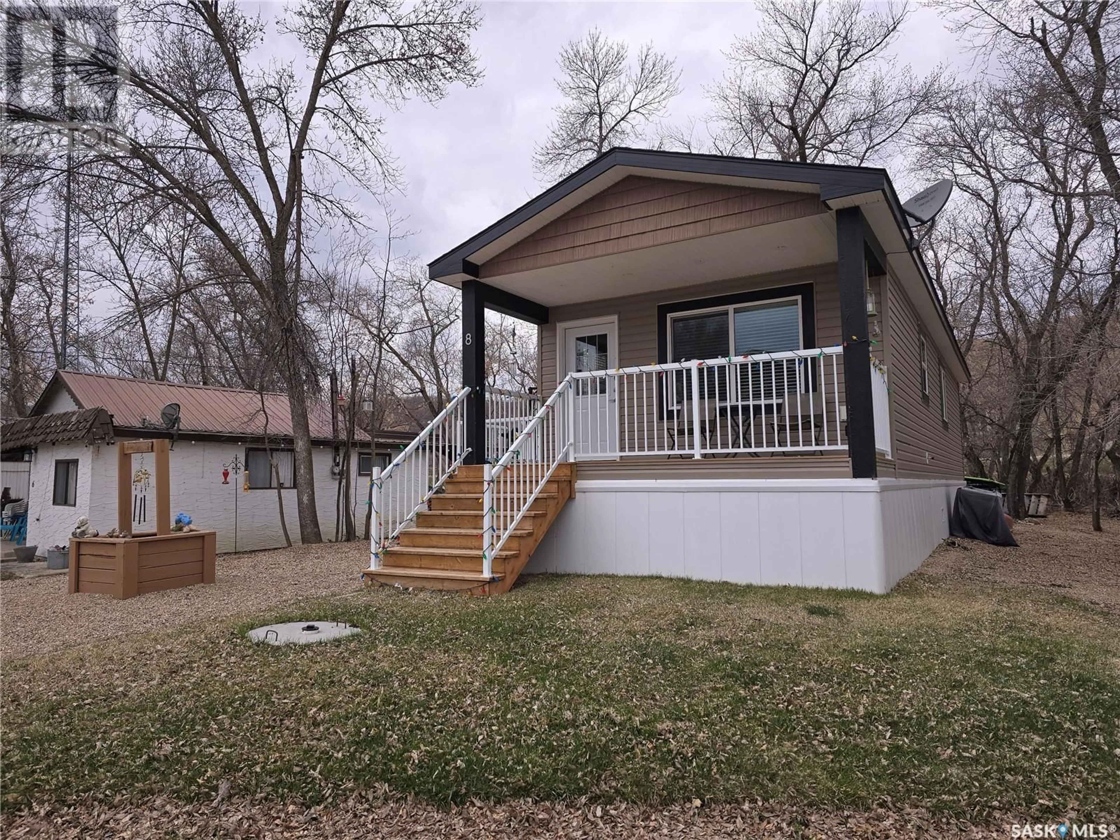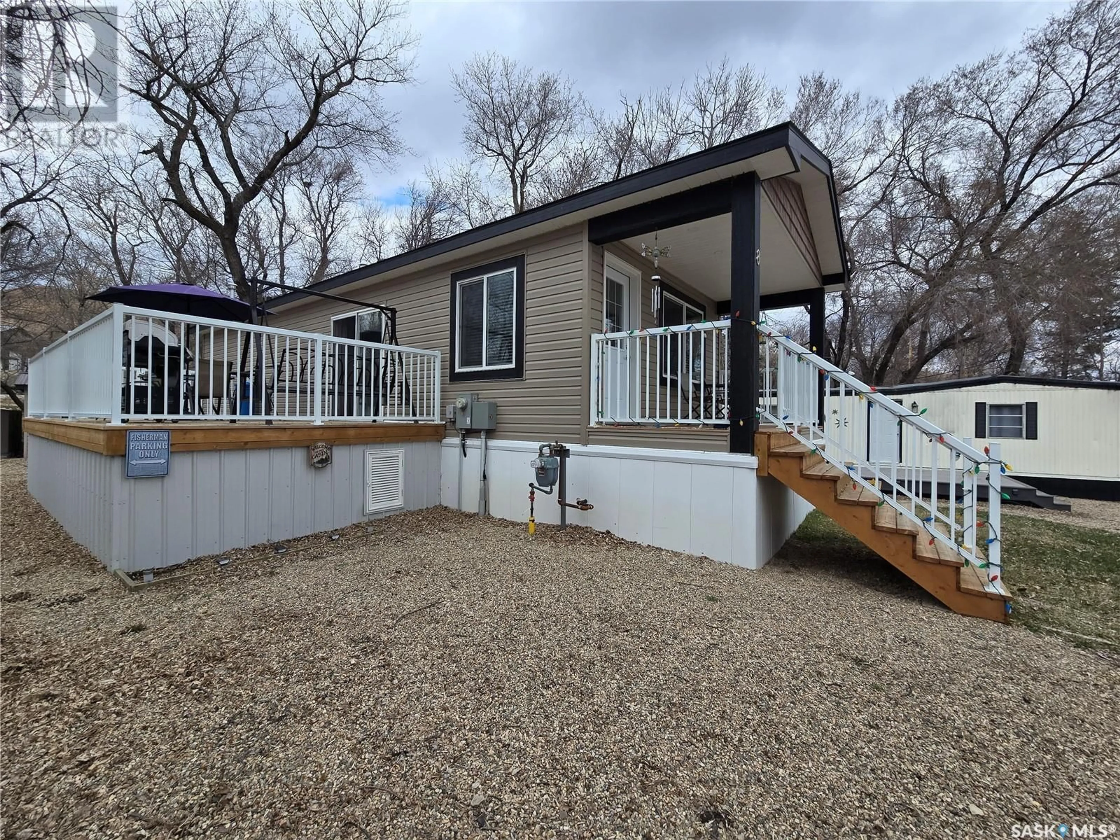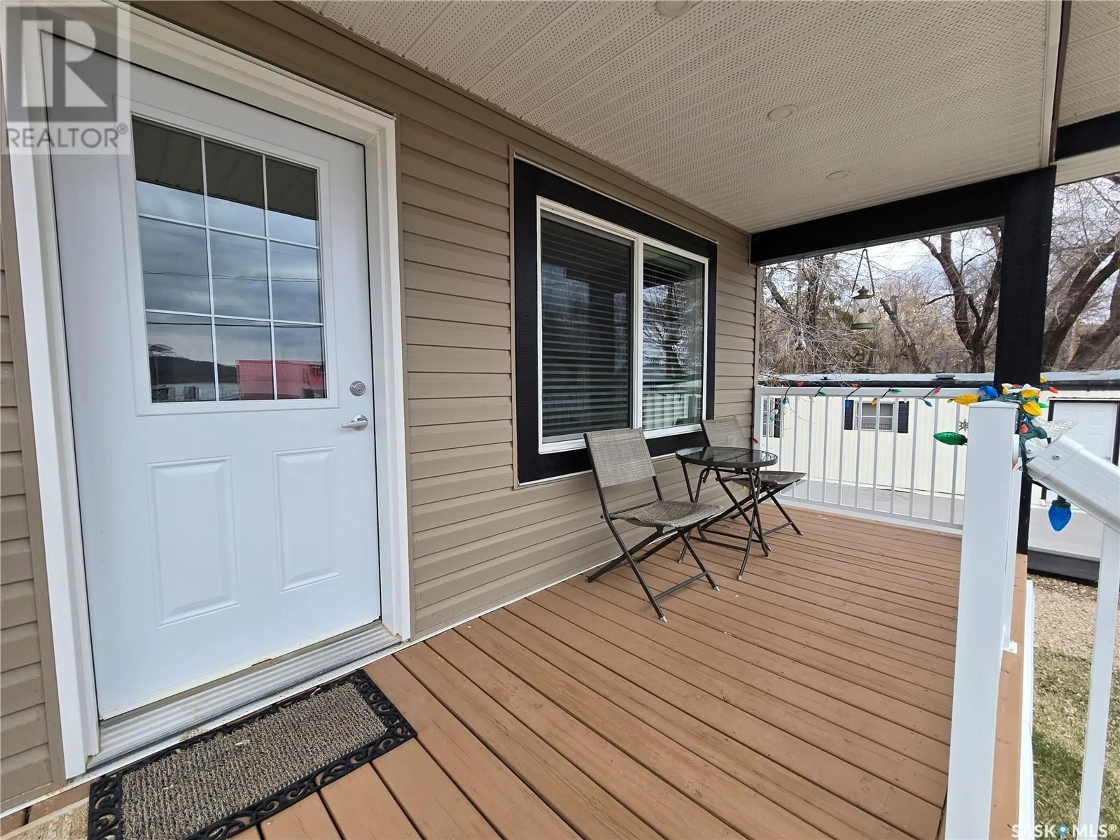8 OBENAUER DRIVE, Crooked Lake, Saskatchewan S0G2B0
Contact us about this property
Highlights
Estimated valueThis is the price Wahi expects this property to sell for.
The calculation is powered by our Instant Home Value Estimate, which uses current market and property price trends to estimate your home’s value with a 90% accuracy rate.Not available
Price/Sqft$454/sqft
Monthly cost
Open Calculator
Description
CUTE COMFORTABLE!!!! TITLED LAKE HOME 8 Obenauer Drive, Melville Beach @ Crooked Lake is a new 4 Season home completely TURN KEY ! Yes this property is ready for the summer season with a quick possession. There is no short cuts here ...everything NEW so pack your bag and let's take a peek! 2 BEDROOM and a 1 full bath in 704 sq ft... plus a guest furnished bunk house. Situated in a Cul -de -sac with one of the largest lots on Obenauer Drive, just minutes to the Main Melville Beach which provides a wonderful sandy beach, kids playground and green space. Enjoy all year round with a large west fenced and gated Deck with patio doors into the kitchen and dining room. Love the white and bright kitchen cabinets with modern white subway tile to complete this functional space. The minute you walk through the doors , it feels like lake life at its finest with most furniture included and even picture on the walls The front covered deck will be one of your favorite spaces to relax with a coffee or wine. ASSETS: Laundry hooke- ups, Sasktel Wifi, 100 amp panel, pressure tank inside, insulated skirting, 12 steel piles, NG water heater , Sensi Themostat control, Central air, 2 decks, and firepit area, 1000 Gal concrete septic, 24' (36' cribbing) well . Easy maintenance yard, so you can spend more time relaxing than working. This home has lots of value and has hardly been used...don't delay on lake life , check this "Cul-de-sac Cozy"... It is waiting for you! (id:39198)
Property Details
Interior
Features
Main level Floor
Living room
11'10 x 14'94pc Bathroom
9'4 x 4'11Bedroom
8'6 x 12'4Kitchen/Dining room
10'11 x 14'9Property History
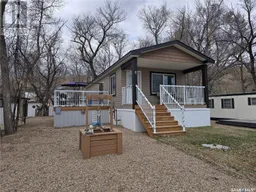 47
47
