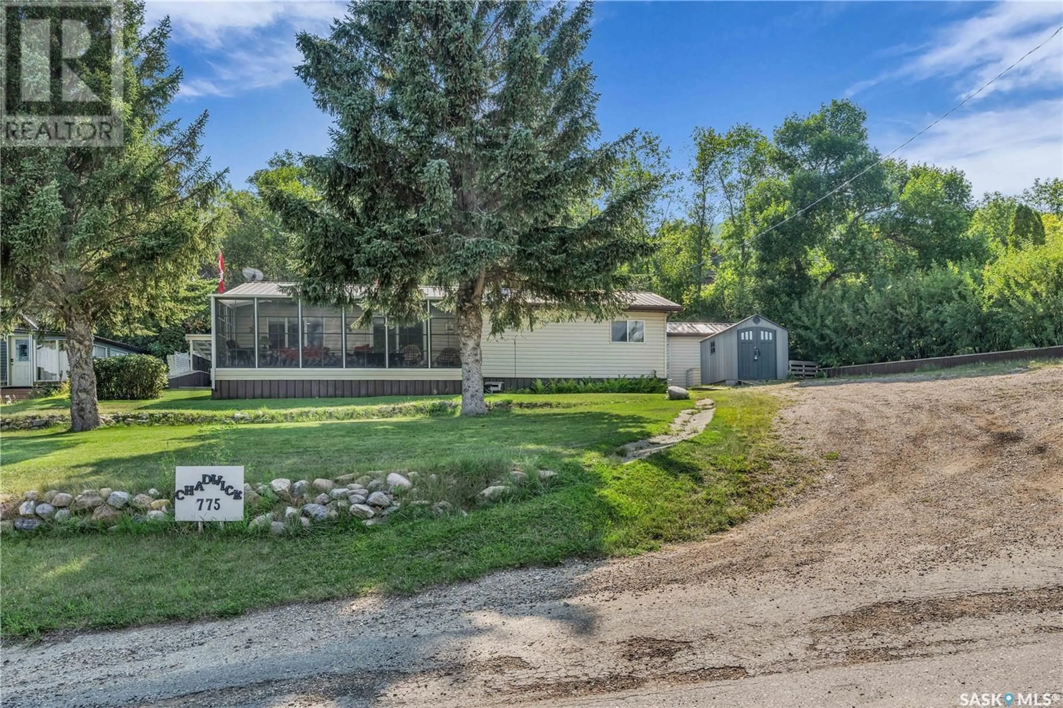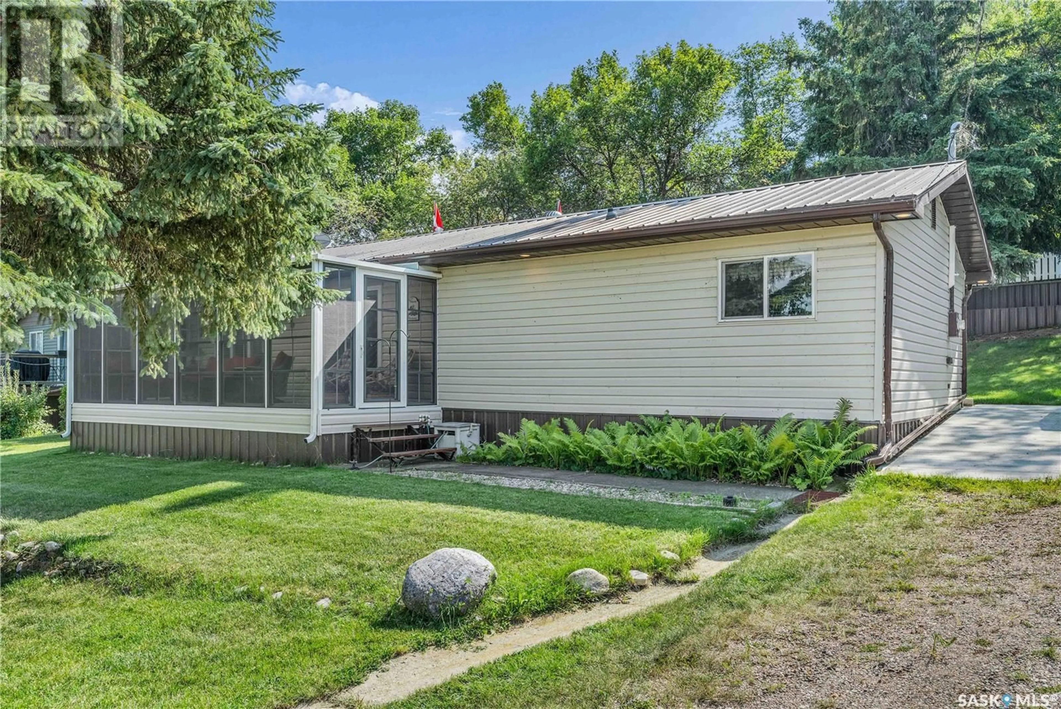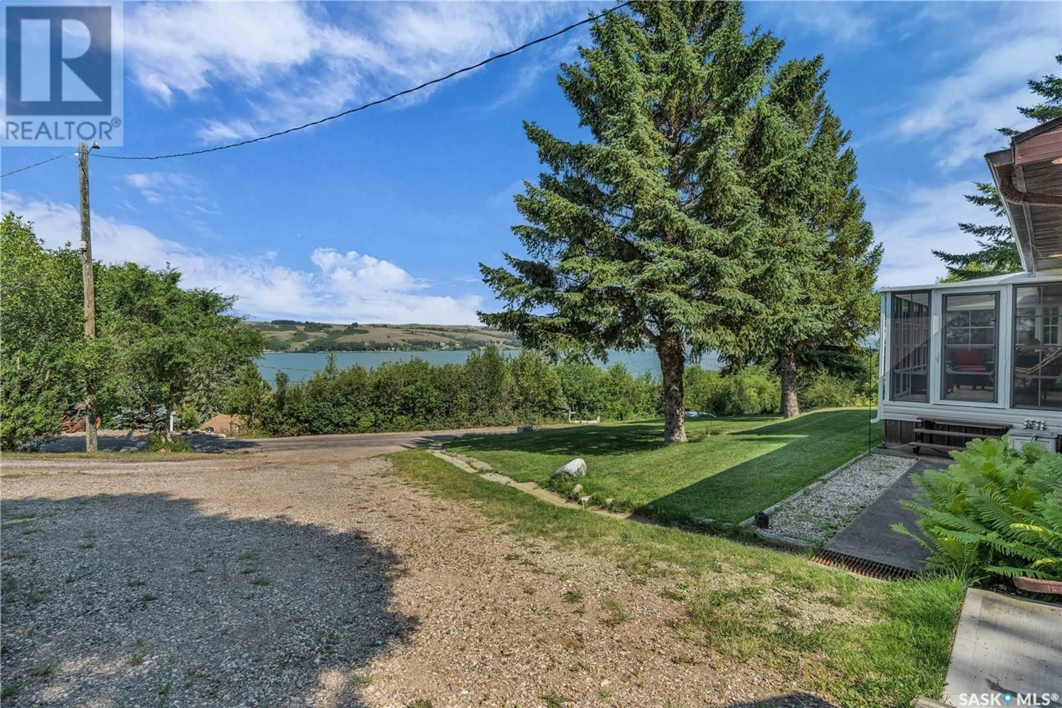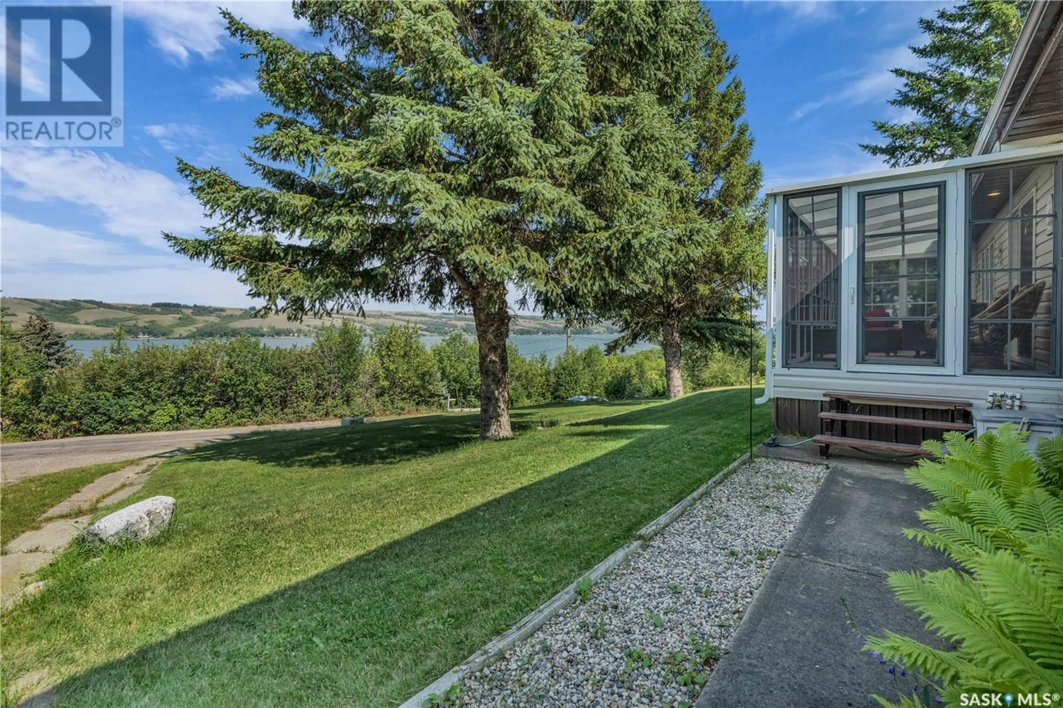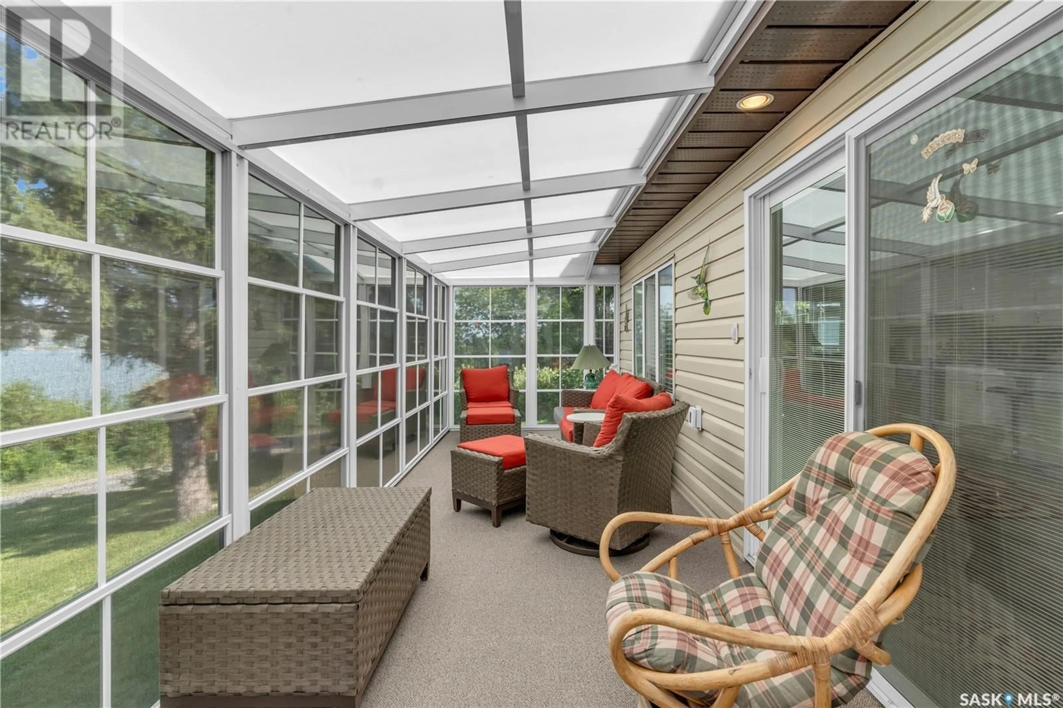775 LAKESIDE DRIVE, Marquis Rm No. 191, Saskatchewan S0H2X0
Contact us about this property
Highlights
Estimated valueThis is the price Wahi expects this property to sell for.
The calculation is powered by our Instant Home Value Estimate, which uses current market and property price trends to estimate your home’s value with a 90% accuracy rate.Not available
Price/Sqft$320/sqft
Monthly cost
Open Calculator
Description
Welcome to your personal oasis at the lake! Located in the charming Village of South Lake, this beautifully updated, year-round property offers 920 sq ft of comfortable living space and comes fully furnished—ready for you to move in and enjoy. As you approach the home, you’re welcomed by a 3-season Sunset Coast screened-in deck—a perfect space to enjoy your morning coffee or relax in the evenings, bug-free. Inside, the open-concept living room, dining area, and kitchen feature updated vinyl plank flooring in modern grey tones. The kitchen is both stylish and functional, offering white cabinetry, stainless steel appliances, and a butler’s pantry complete with a second fridge and additional storage. A center island with an extended counter provides a casual dining option and makes entertaining a breeze. Down the hall, you’ll find two spacious bedrooms, including a primary suite with a walk-in closet. The updated Jack-and-Jill 3-piece bathroom features a walk-in shower and conveniently houses the stackable washer and dryer. Step outside the back door and you’ll discover even more to love: a covered deck, a patio with a hot tub, and a second elevated patio ideal for lounging or dining, complete with a shed. Additional outbuildings include a cistern shed and a golf cart shed—with the golf cart included in the sale. All furnishings are included (with the exception of a few personal items), making this an ideal turnkey opportunity for a lake getaway, full-time residence, or vacation rental. This is a must-see property—schedule your private viewing today! (id:39198)
Property Details
Interior
Features
Main level Floor
Kitchen/Dining room
19.6 x 8.8Living room
19.6 x 10Bedroom
11.9 x 11.6Bedroom
12.8 x 7.9Property History
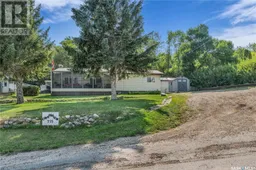 50
50
