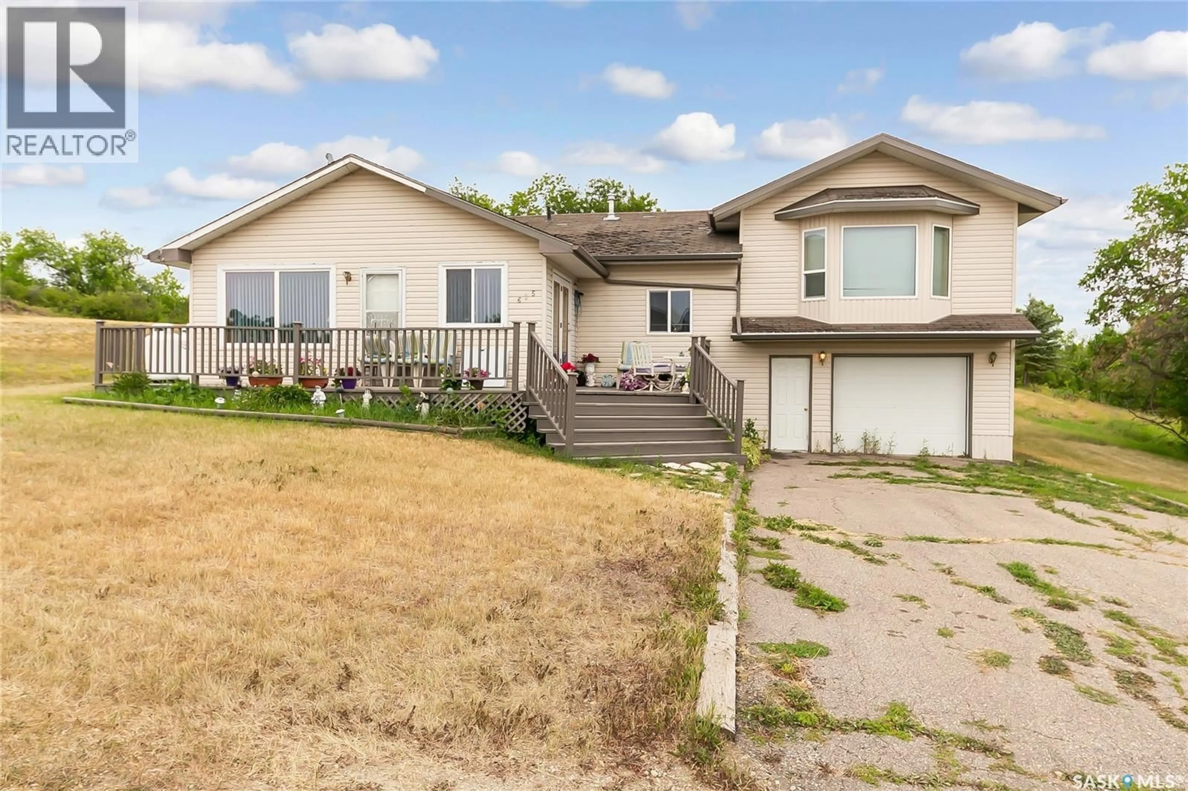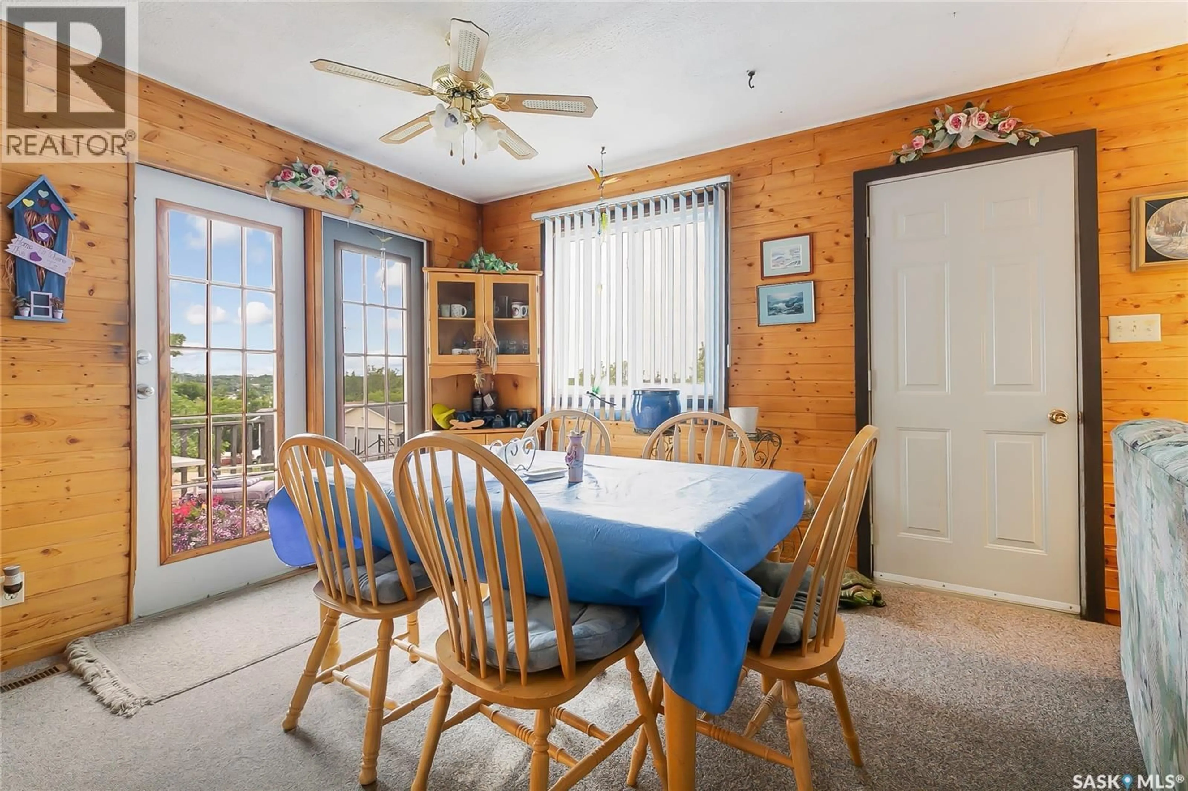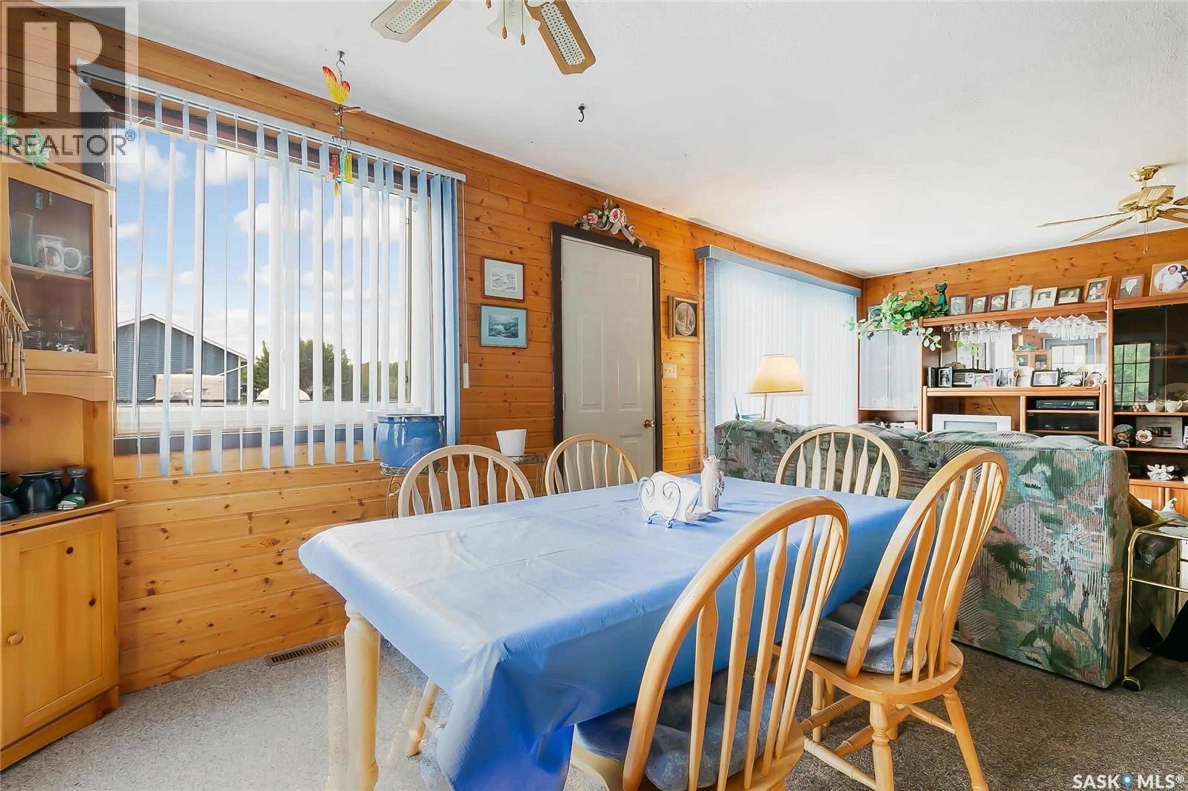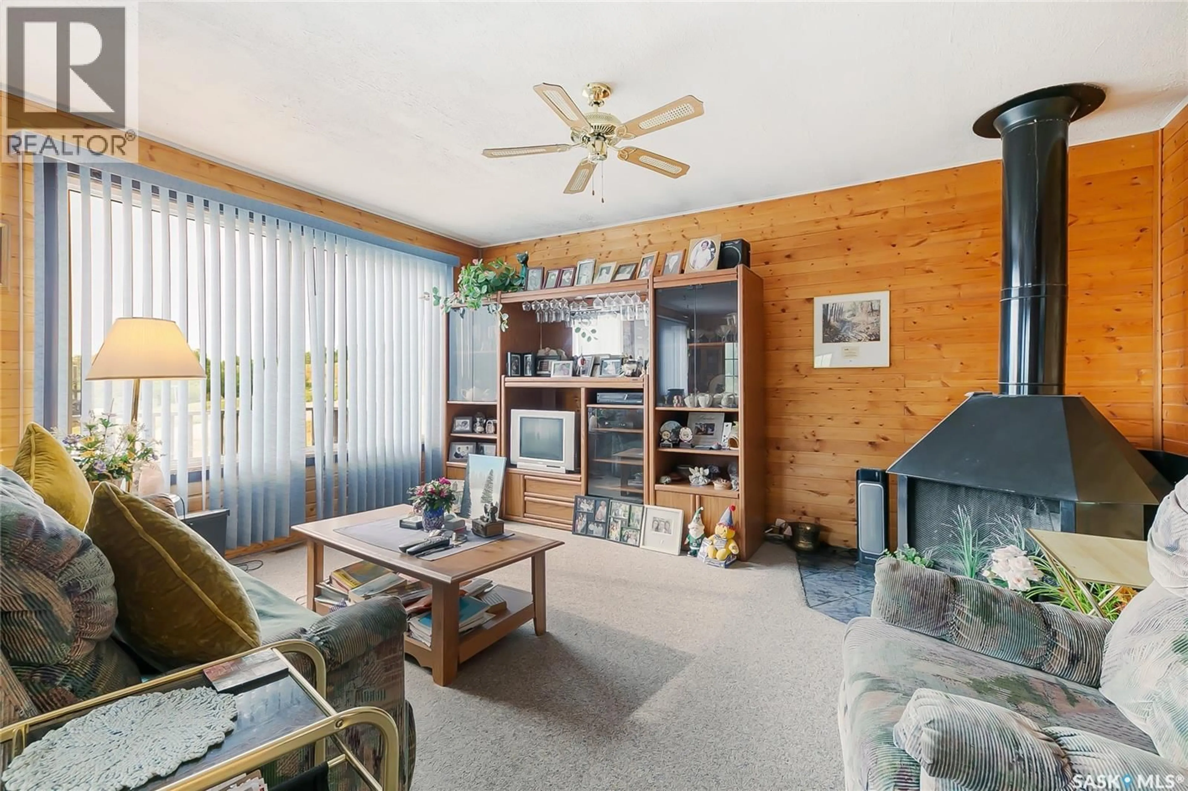625 AURORA STREET, Saskatchewan Beach, Saskatchewan S0G4L0
Contact us about this property
Highlights
Estimated valueThis is the price Wahi expects this property to sell for.
The calculation is powered by our Instant Home Value Estimate, which uses current market and property price trends to estimate your home’s value with a 90% accuracy rate.Not available
Price/Sqft$146/sqft
Monthly cost
Open Calculator
Description
Welcome to this 4 season retreat at Saskatchewan Beach, just a scenic 35-minute drive from Regina. This 2-storey split property offers the perfect blend of comfort and natural beauty, boasting 3 bedrooms, 2 bathrooms, and many features that make it an ideal year-round residence or vacation home. The exterior features a well-maintained deck that stretches along the front of the house, offering a stunning view of the lake and serving as an ideal space for outdoor gatherings, barbecues, and relaxation. A firepit area awaits you in the backyard, perfect for evenings spent under the starlit sky, roasting marshmallows, and sharing stories with friends and family. You'll be welcomed inside by the warm ambiance of this inviting home. The natural beauty extends further with pine walls, giving the home a charming, cabin-like feel. The main floor accommodates the well-appointed kitchen, perfect for preparing home-cooked meals, and a spacious dining area. Large patio doors off the dining area lead to the expansive deck, seamlessly blending indoor and outdoor living spaces. On the main floor, you'll find 2 comfortable bedrooms sharing a 4-piece bathroom off of the living room. The upper level features the generously sized primary bedroom that comes complete with a private 3-piece en-suite with a soaker tub and a walk-in closet. The double-lot property also includes a single attached garage, ideal for winter parking and extra storage. Don't miss the opportunity to own this lake view haven. Call today to book your private viewing! (id:39198)
Property Details
Interior
Features
Main level Floor
Dining room
10'2 x 8'10Living room
14'4 x 13'3Kitchen
11'2 x 8'114pc Bathroom
Property History
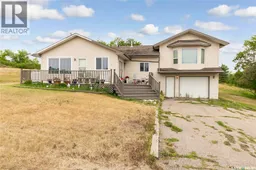 27
27
