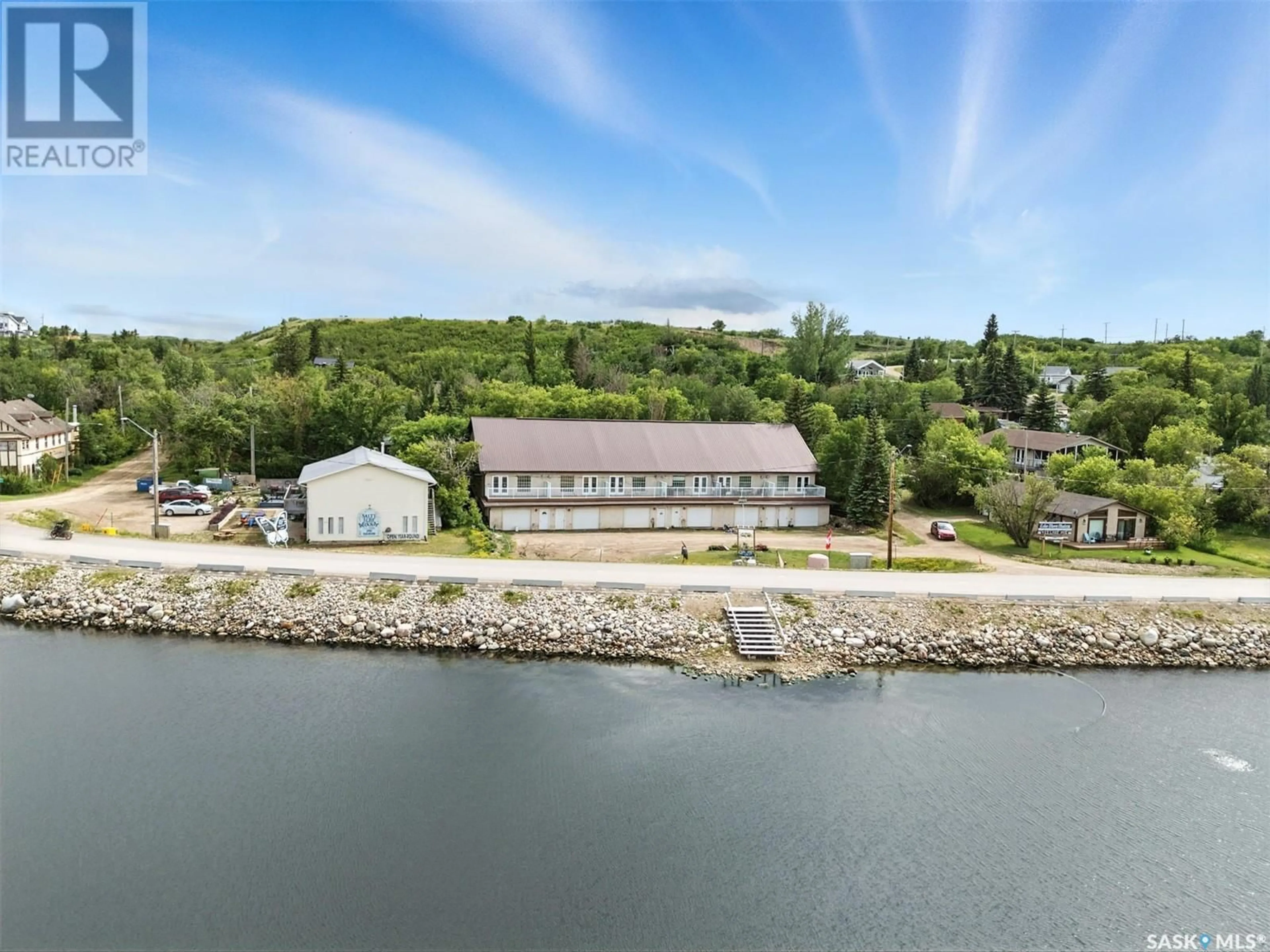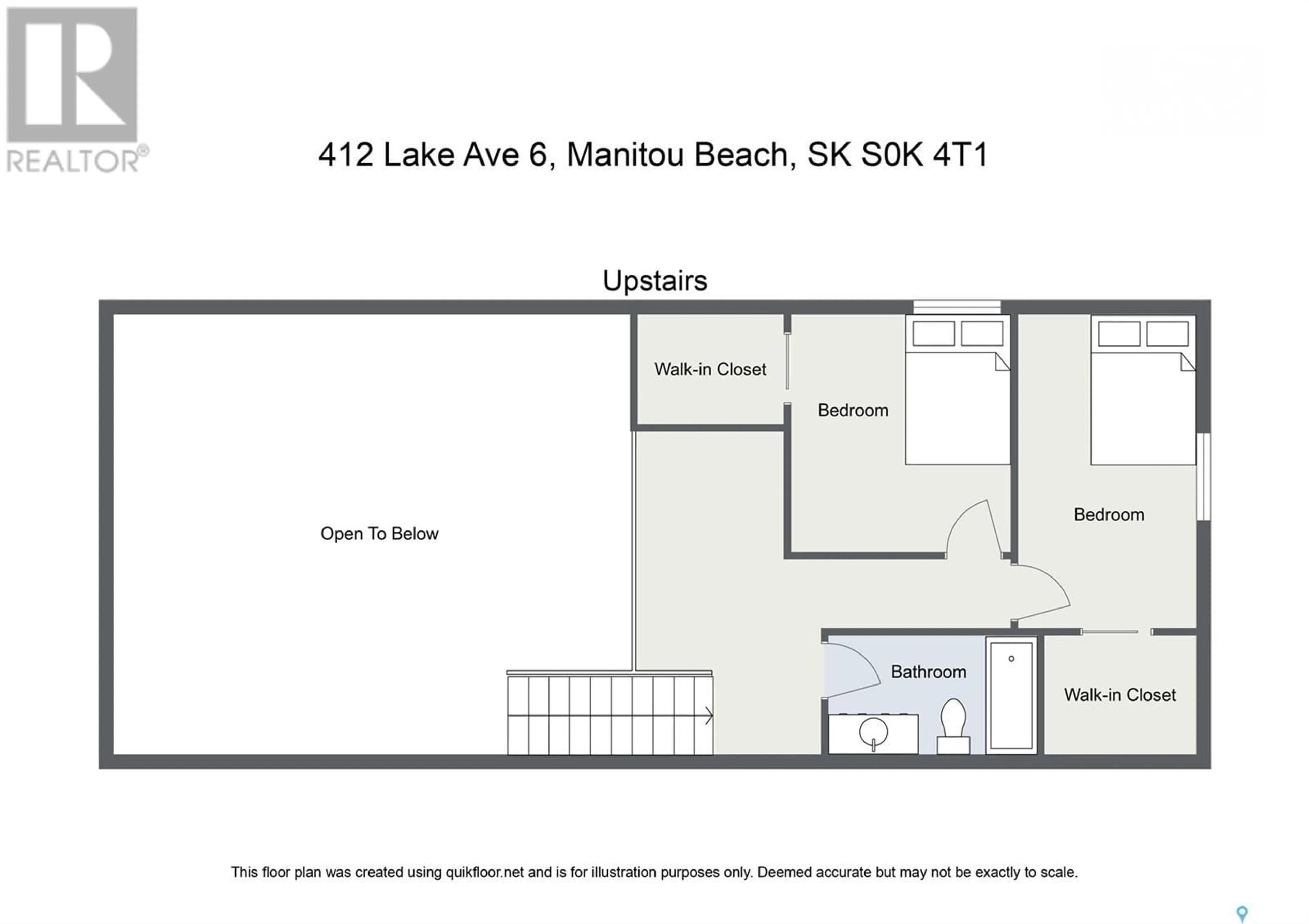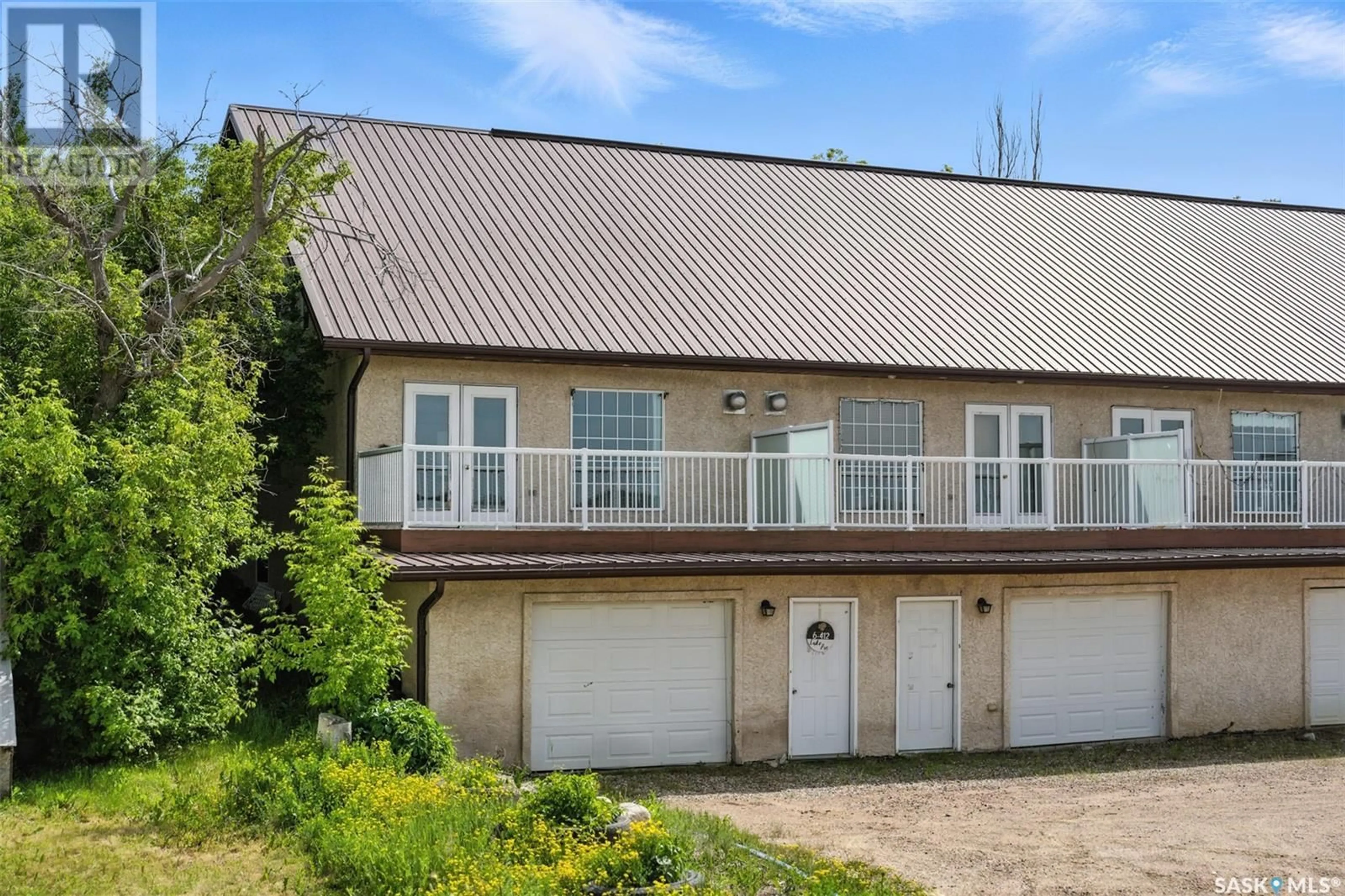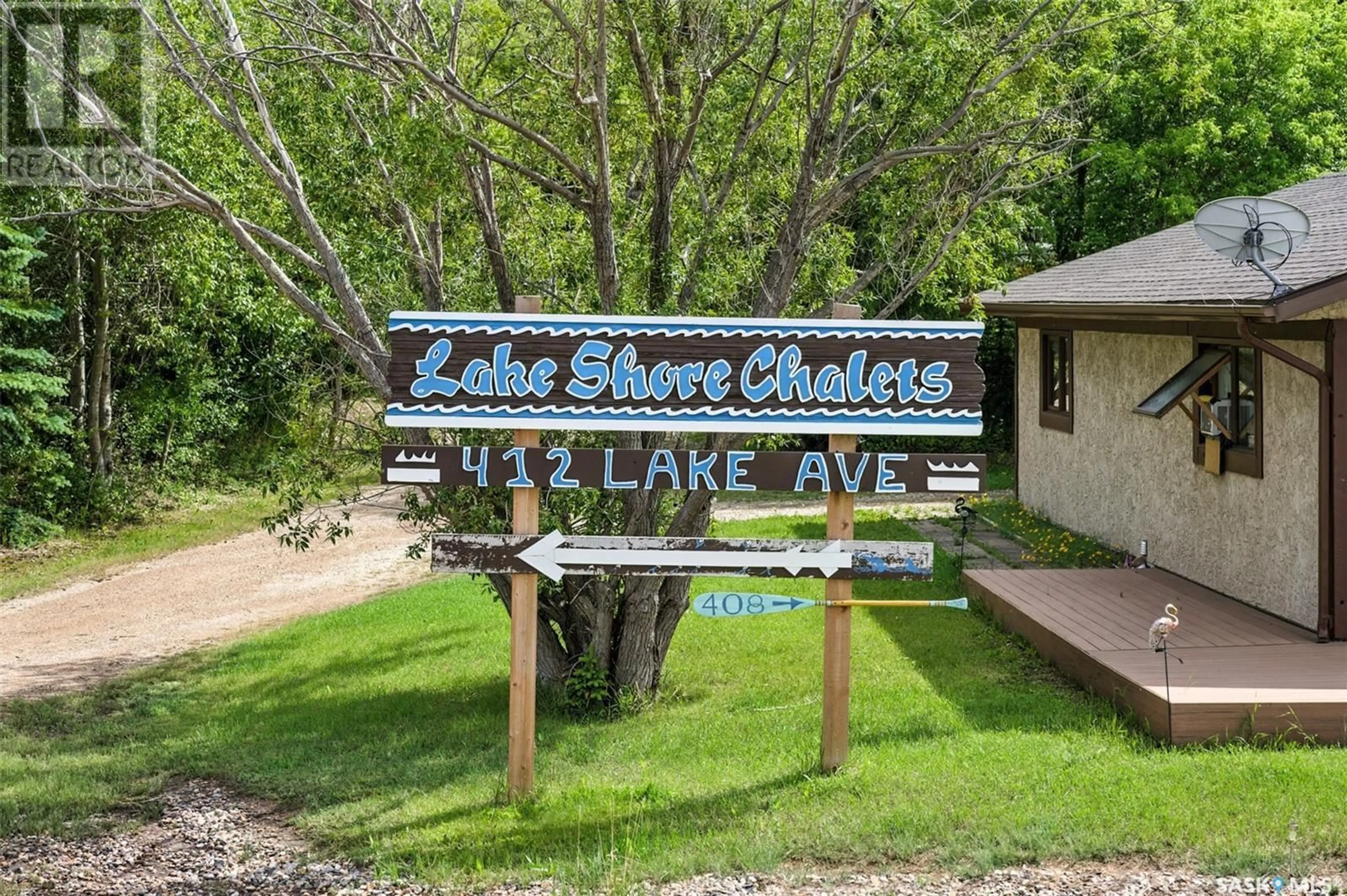6 412 LAKE AVENUE, Manitou Beach, Saskatchewan S0K4T1
Contact us about this property
Highlights
Estimated valueThis is the price Wahi expects this property to sell for.
The calculation is powered by our Instant Home Value Estimate, which uses current market and property price trends to estimate your home’s value with a 90% accuracy rate.Not available
Price/Sqft$141/sqft
Monthly cost
Open Calculator
Description
You know that feeling when you're on vacation and think, “I could get used to this”? Well… you actually could. This 3 bed, 3 bath end unit townhouse at Manitou Beach delivers lake views, lofty tall ceilings, and an oversized deck that practically demands a morning coffee ritual, or a sunset toast with friends while the BBQ sizzles away. Inside, you’ll find beautifully refinished oak floors in the living room, stainless steel appliances in a wide-open kitchen, granite counter tops and sunlight pouring in like it’s trying to show off. Prefer a bit more privacy? There’s a second patio out back which is perfect for quieter hangs, a fire table, maybe a hot tub if you wanted to install one, or that book you’ve been meaning to finish. The natural gas fireplace and heated basement floors keep things cozy year-round, and yes, there’s A/C too for those beach-day comedowns. The single car garage is oversized (finally room for the kayak and the car), plus you’ve got two extra parking stalls and guest parking, because once word gets out you live here, guests will be showing up often. And who could blame them? You’re just steps from Little Manitou Lake, the mineral spa, Danceland, a fantastic golf course, art galleries, and all the charm that makes this community unforgettable. Need groceries? Watrous is just 5 km away for easy convenience. Whether it’s your full-time home or your weekend recharge station, Unit 6 is the kind of place that makes life feel lighter. Peaceful. Easy. And just a little bit magical. (id:39198)
Property Details
Interior
Features
Second level Floor
Kitchen
10.9 x 12Dining room
12 x 7.2Living room
10.1 x 11.34pc Bathroom
Condo Details
Inclusions
Property History
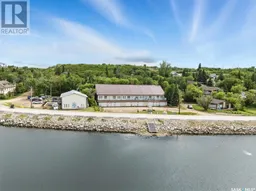 49
49
