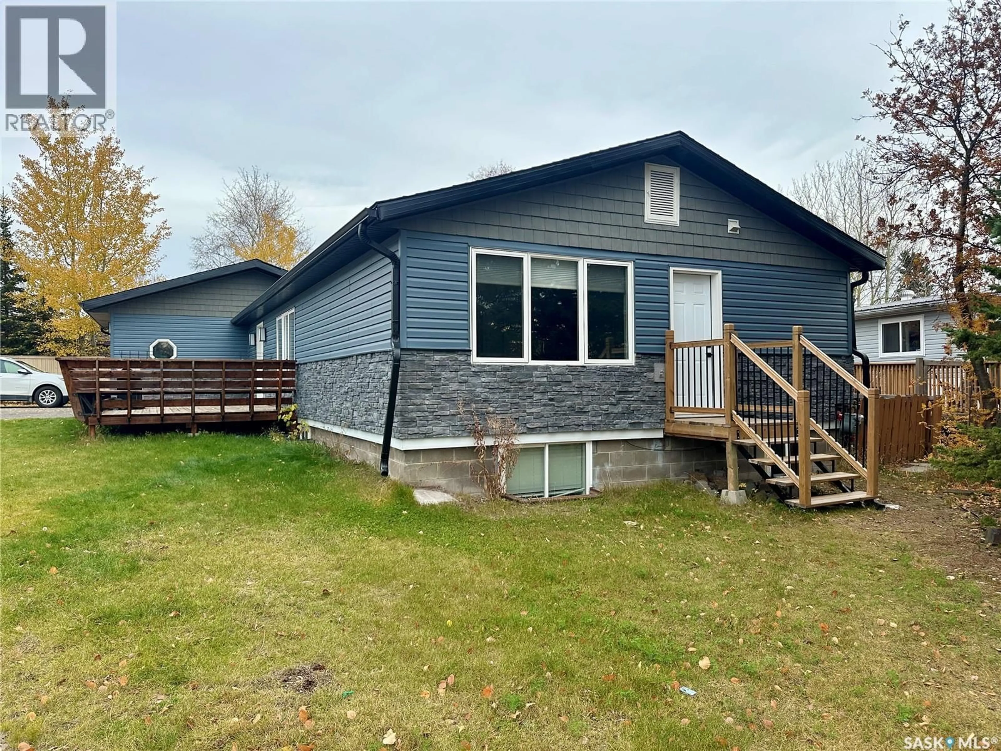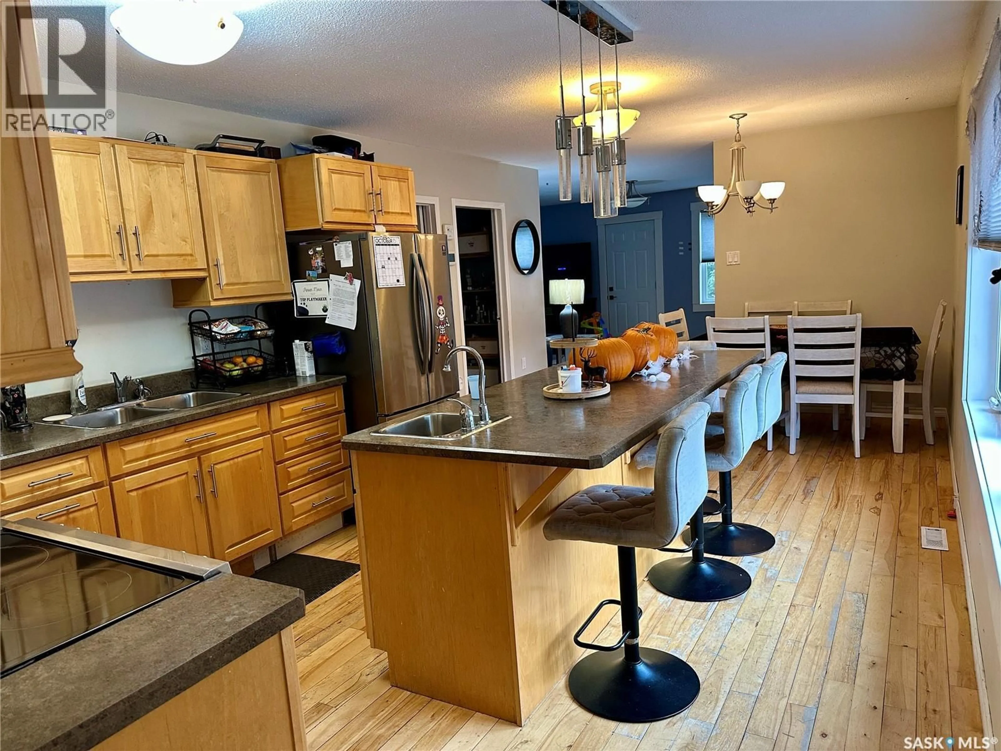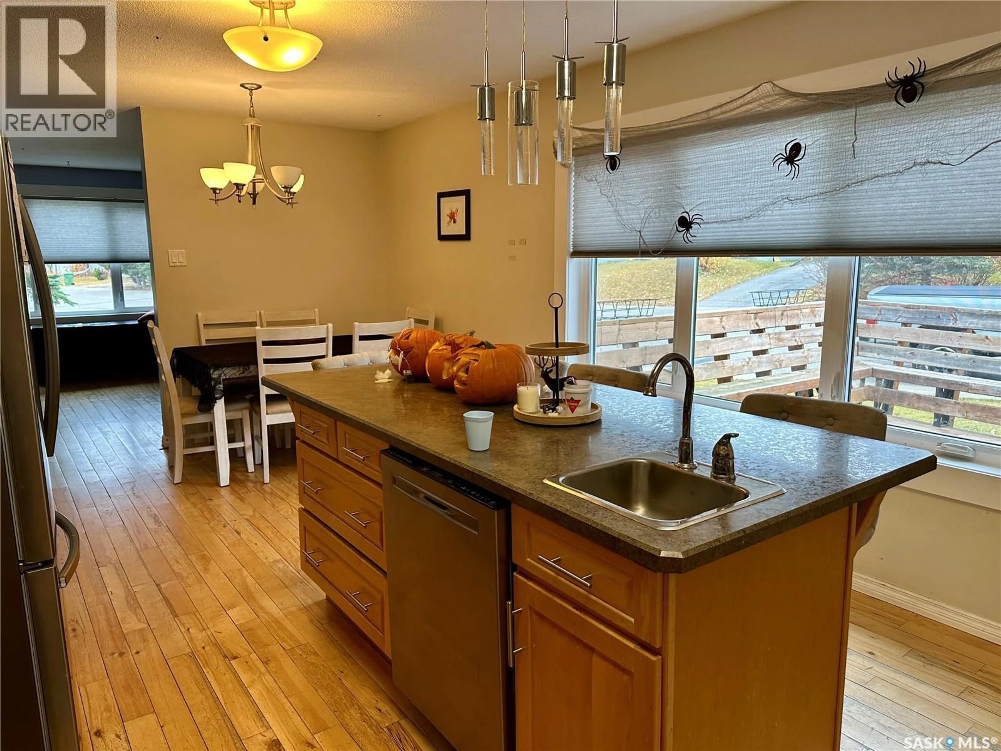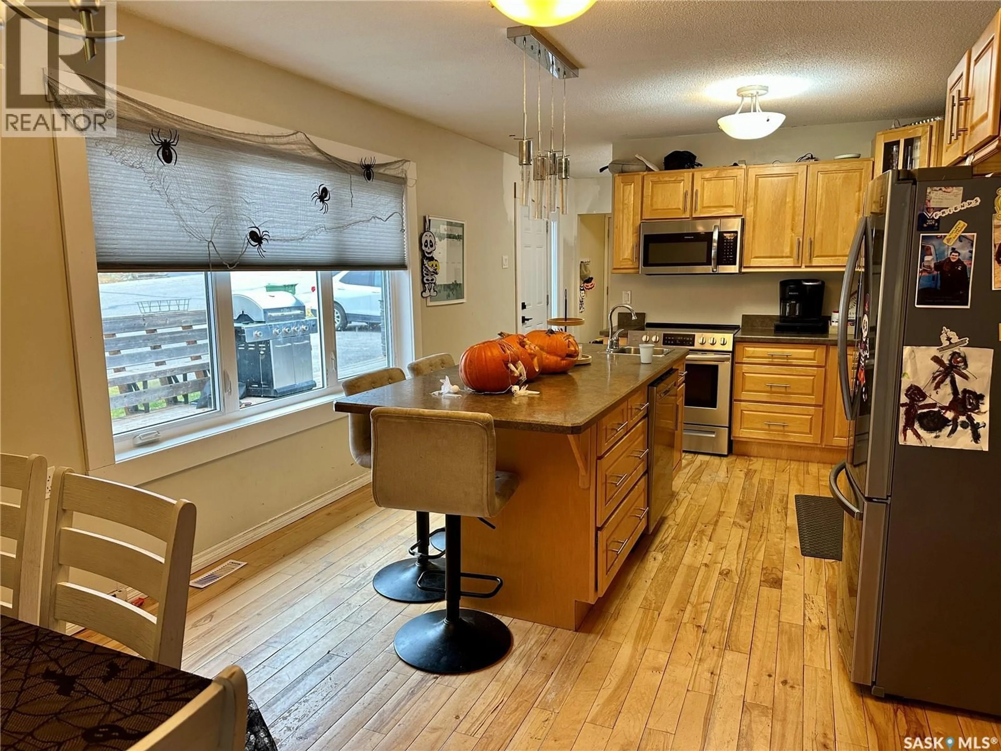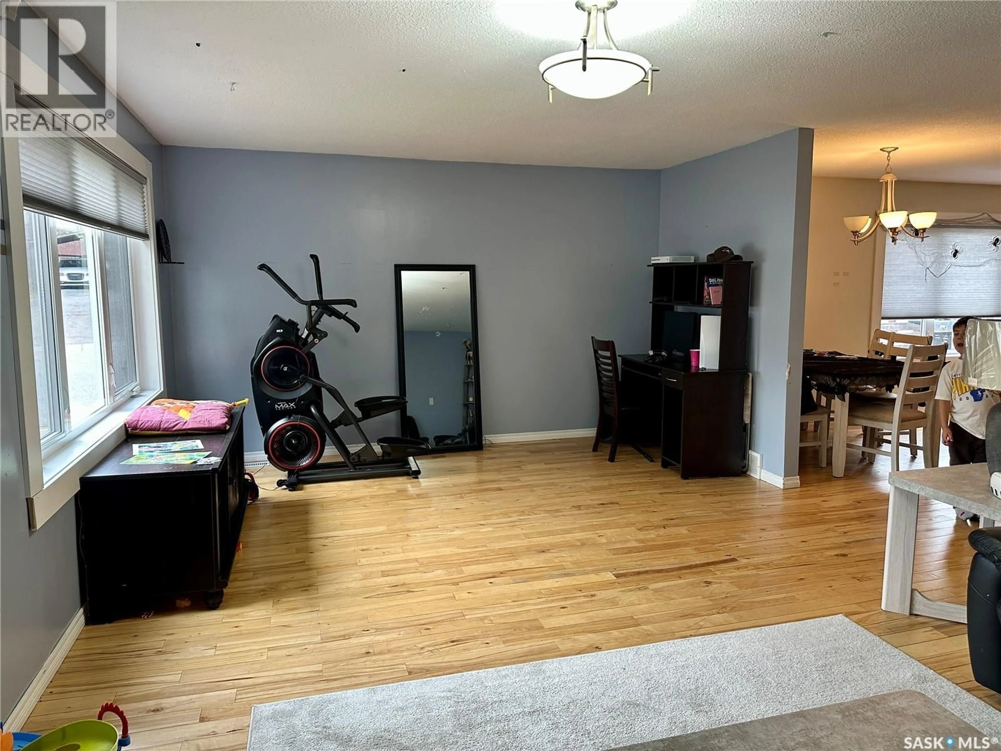524 GIBSON STREET, La Ronge, Saskatchewan S0J1L0
Contact us about this property
Highlights
Estimated valueThis is the price Wahi expects this property to sell for.
The calculation is powered by our Instant Home Value Estimate, which uses current market and property price trends to estimate your home’s value with a 90% accuracy rate.Not available
Price/Sqft$285/sqft
Monthly cost
Open Calculator
Description
This spacious 1,152 sq. ft. family home offers comfort and a long list of recent upgrades that make it truly move-in ready! Featuring 5 bedrooms, 2 bathrooms, and a single attached garage, this property is perfect for growing families or those seeking extra space. Over the past five years, the home has undergone extensive improvements including new shingles, all new electric appliances, and a wood stove chimney pipe installed in the garage (stove not included). In 2022, the home received new windows, 2" rigid insulation installed around the entire exterior, and brand-new siding to improve both energy efficiency and curb appeal. Additional upgrades include all new exterior doors and a new garage door. The home is heated by natural gas furnace heat and there is central air conditioning for year-round comfort. The layout features a bright main level with an open living area, functional kitchen, bedrooms, plus a fully developed lower level offering additional bedrooms, a second bathroom, and a spacious family room. Outside you'll find a paved driveway and an attached garage for convenience. Move in and enjoy peace of mind knowing all the major updates have been done this home combines modern upgrades, great space, and family-friendly living in one complete package! (id:39198)
Property Details
Interior
Features
Main level Floor
Foyer
11'11" x 7'3"Bedroom
10'11" x 7'11"Bedroom
10'11" x 8'Kitchen/Dining room
11'11" x 21'1"Property History
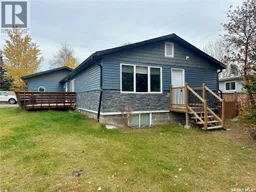 26
26
