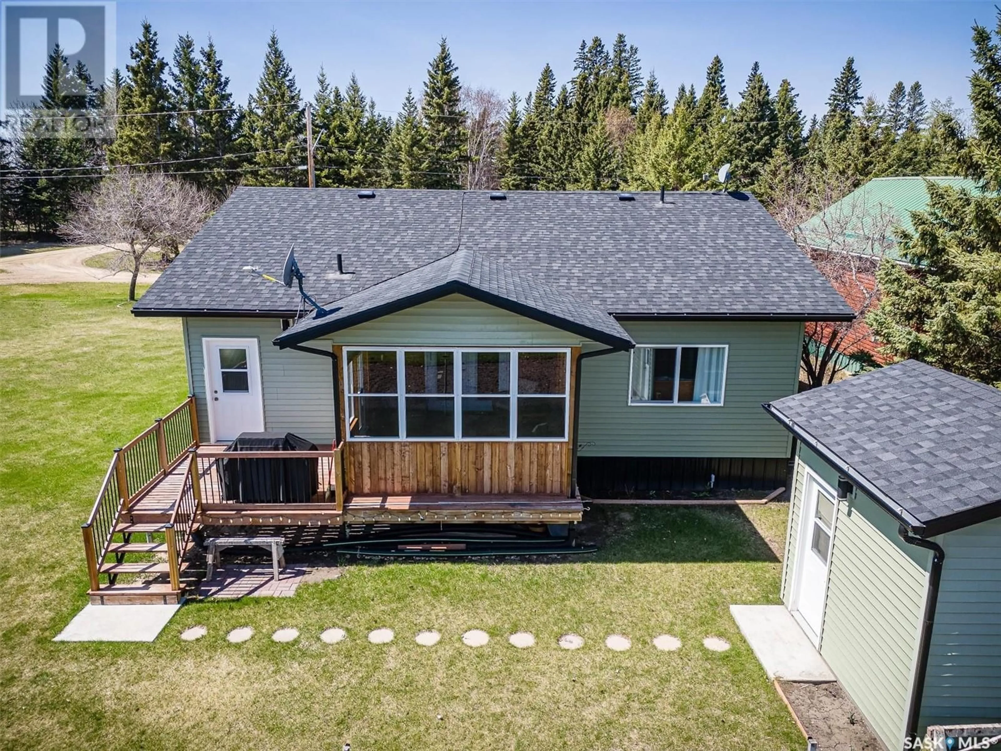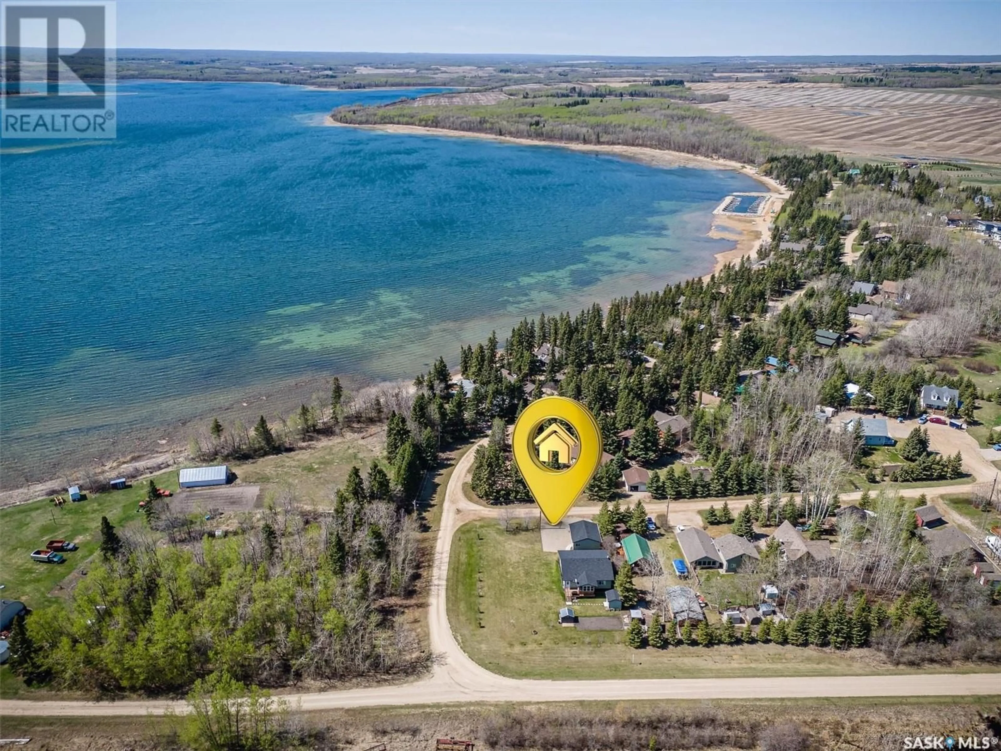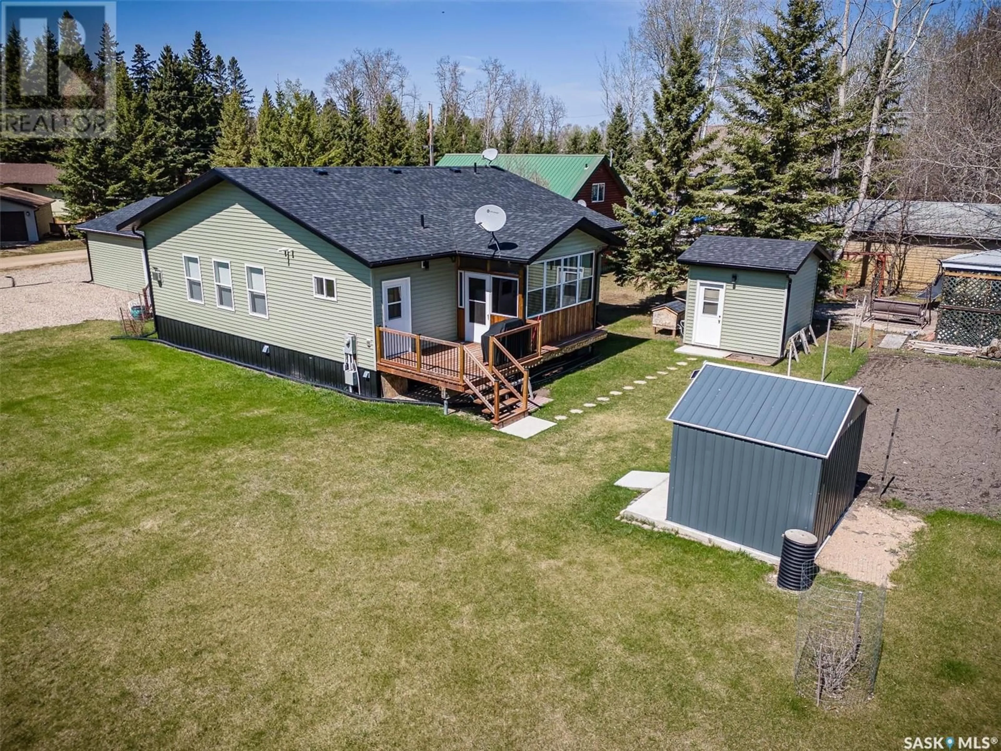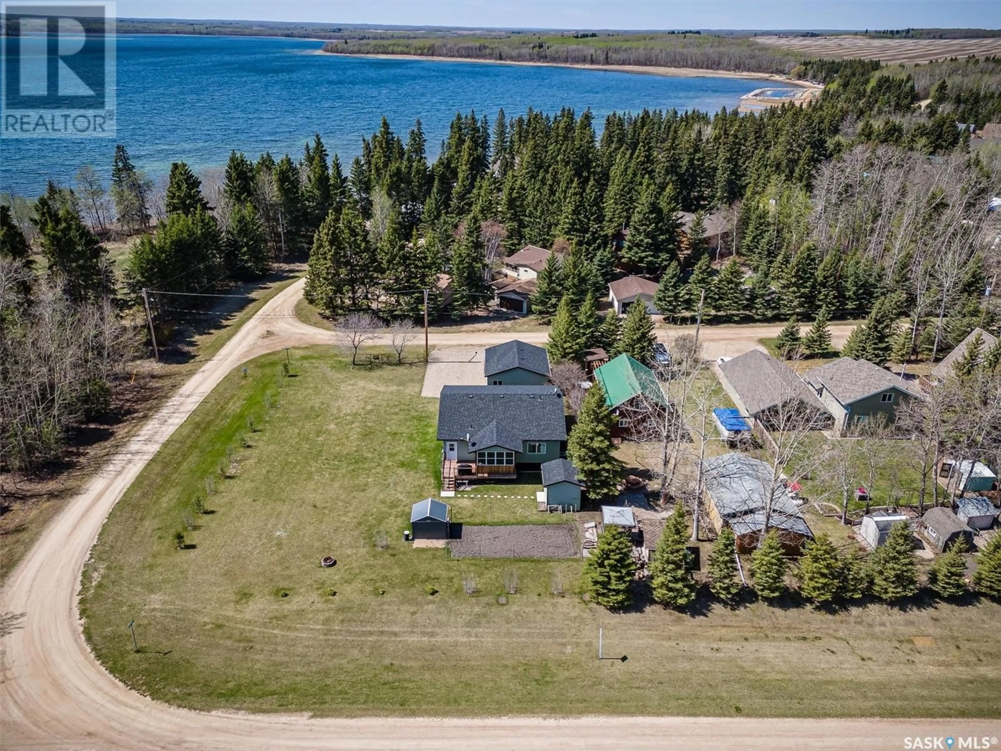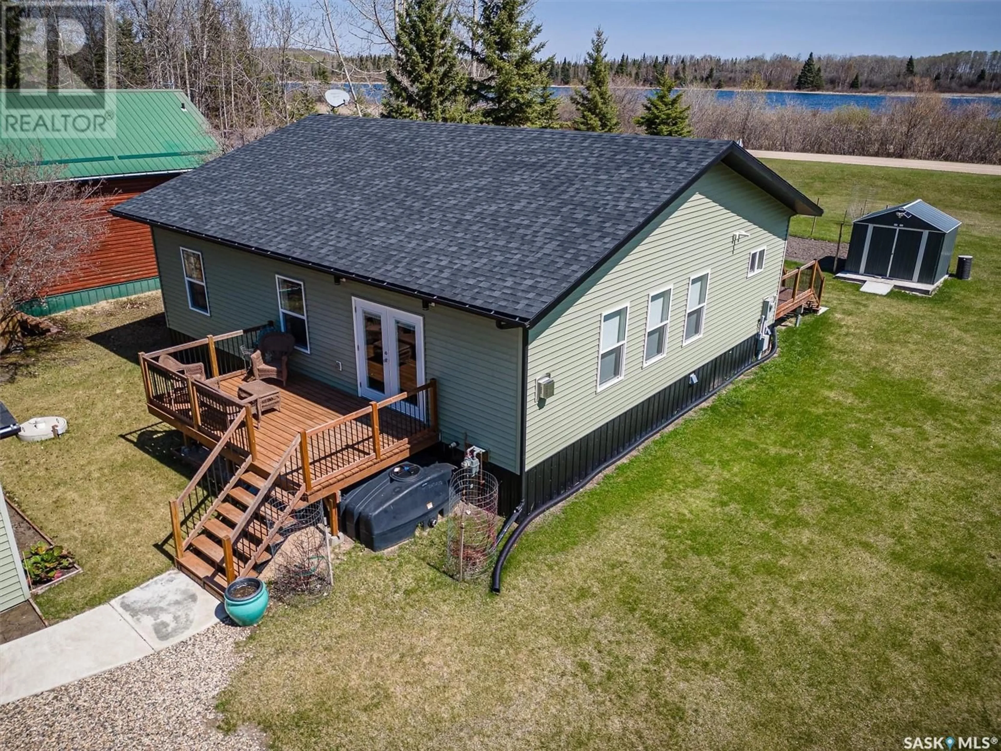335 VENTURE ROAD, Pebble Baye, Saskatchewan S0J2G0
Contact us about this property
Highlights
Estimated ValueThis is the price Wahi expects this property to sell for.
The calculation is powered by our Instant Home Value Estimate, which uses current market and property price trends to estimate your home’s value with a 90% accuracy rate.Not available
Price/Sqft$299/sqft
Est. Mortgage$1,653/mo
Tax Amount (2024)$1,790/yr
Days On Market2 days
Description
This four-season property is located in the beautiful resort village of Pebble Bay on Iroquois Lake, just over an hour's drive from Saskatoon. This meticulously kept home was built in 2018 and is move-in ready for your family to enjoy. It features three bedrooms and two bathrooms, with all the conveniences of home, including a natural gas fireplace, furnace, air conditioning, dishwasher, natural gas BBQ hook-up, and a washer/dryer. The sunroom is possibly the best part of this property, allowing you to enjoy the feeling of being outside without all the hassles. Just steps from the sunroom is the bunkhouse, which has a built-in queen-sized bunk bed, providing extra space for family and friends to stay. If guests have their own RV, they can hook up to the 110V 30-amp plug-in on the side of the cabin. There is also plenty of room for kids to play on this extra-large double lot (131ft x 117ft), with ample space to store toys in the oversized two-car garage (24x26). The resort village offers a marina, playground, and beach, providing plenty of activities. This cabin can come furnished, allowing you to move in and enjoy it immediately. Don't miss out on the opportunity to spend the summer at the lake! (id:39198)
Property Details
Interior
Features
Main level Floor
Living room
14.4 x 15.4Dining room
9.4 x 10.6Kitchen
9.8 x 10.4Primary Bedroom
11.6 x 14Property History
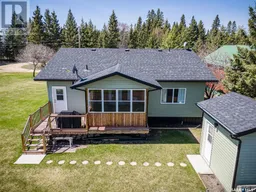 47
47
