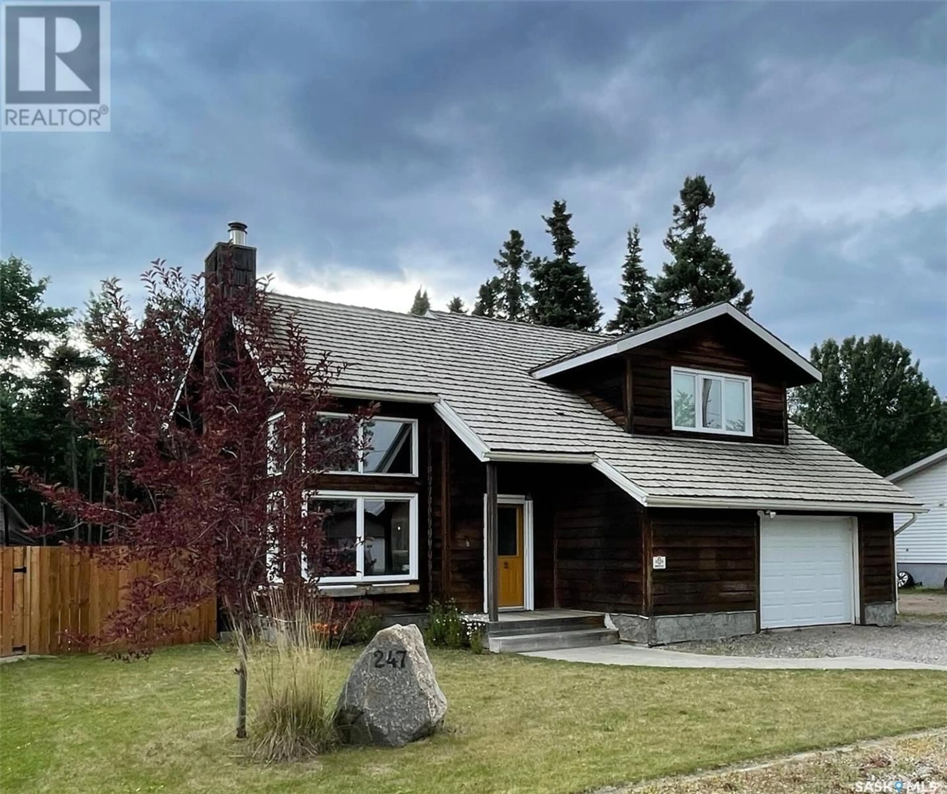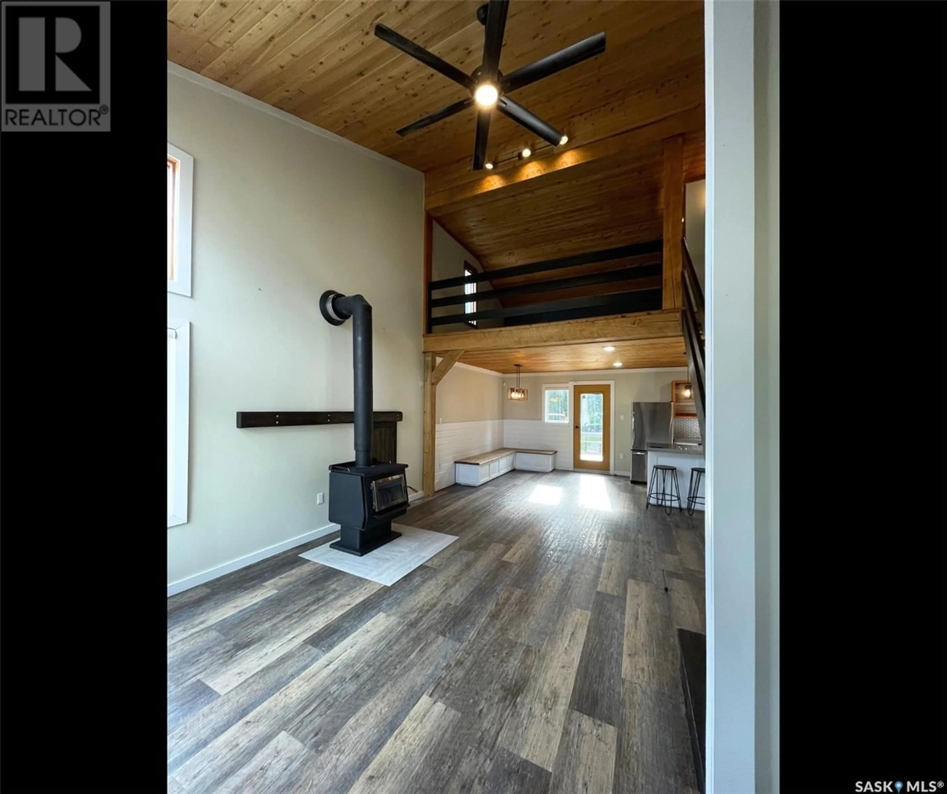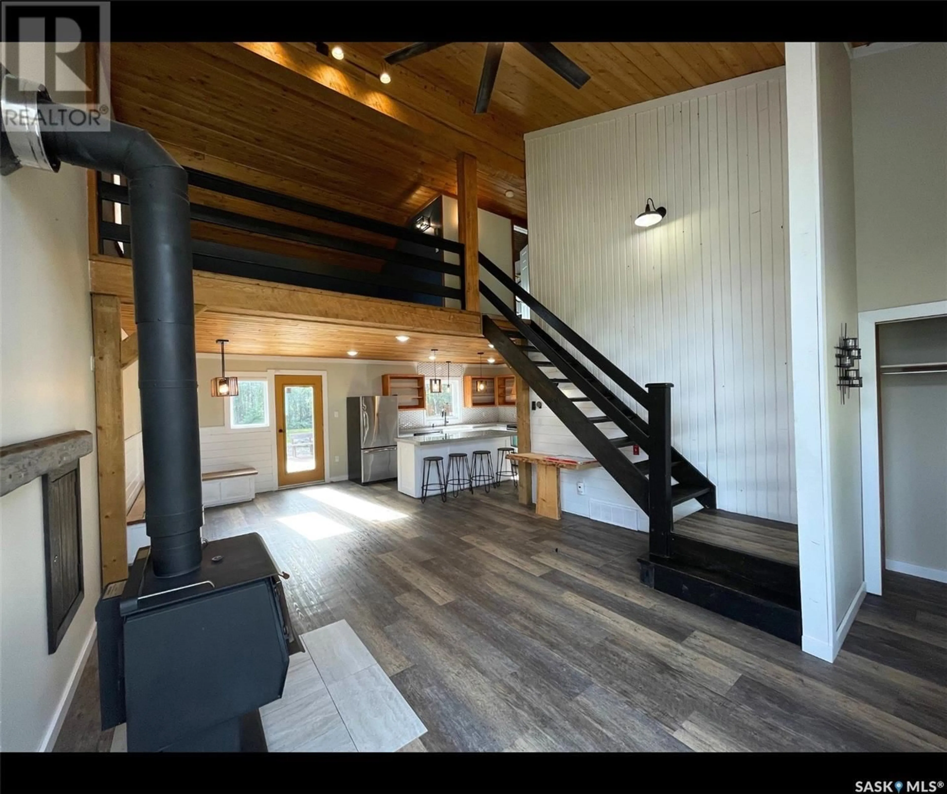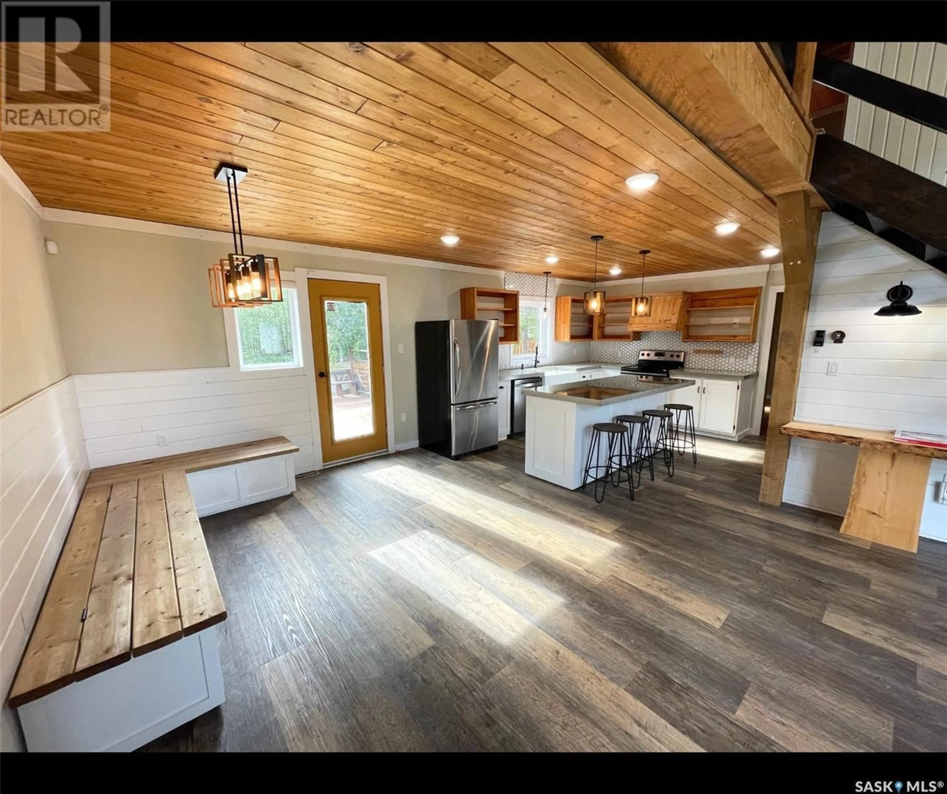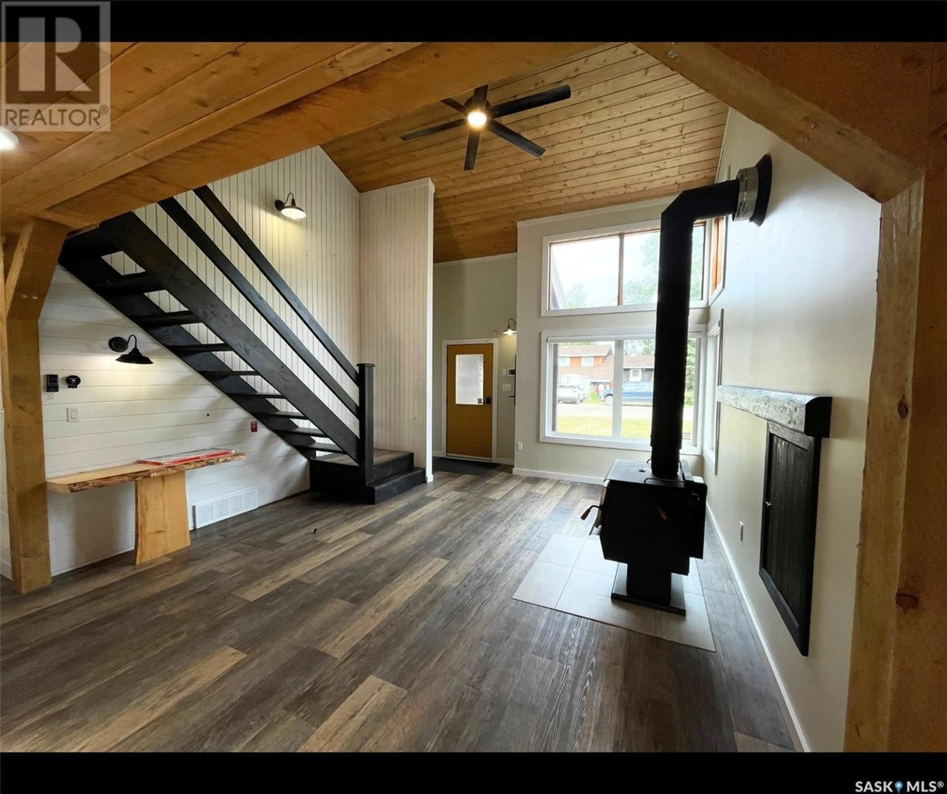247 DEHAVILLAND AVENUE, Air Ronge, Saskatchewan S0J3G0
Contact us about this property
Highlights
Estimated valueThis is the price Wahi expects this property to sell for.
The calculation is powered by our Instant Home Value Estimate, which uses current market and property price trends to estimate your home’s value with a 90% accuracy rate.Not available
Price/Sqft$241/sqft
Monthly cost
Open Calculator
Description
Welcome to 247 Dehavilland! This beautifully updated 3-bedroom, 2-bathroom home in Air Ronge offers the perfect blend of rustic charm and everyday comfort. The open-concept main floor features warm wood accents and a bright white kitchen with concrete countertops, stainless steel appliances, and a large island ideal for hosting. A cozy dining nook with built-in bench seating and a vaulted living room with wood stove add character, function and comfort. The main floor includes a bedroom with Jack and Jill access to a 3-piece bathroom with fresh paint and a new vanity. Upstairs, a loft overlooks the living room below, with a large 4-piece bath featuring a separate shower and tub, another spacious bedroom with backyard views, and a vaulted primary bedroom with a walk-in closet. Stay comfortable all year round with the natural gas furnace, central air, an on-demand water heater, and the wood fireplace. The fully fenced backyard provides space to unwind or entertain, featuring garden beds, a fire pit area, and a spacious deck. It backs onto forest, offering extra privacy and a peaceful natural backdrop. Well cared for and move-in ready, this home offers the feel of a cozy cabin getaway, tucked into the heart of Air Ronge with easy access to local amenities. (id:39198)
Property Details
Interior
Features
Second level Floor
Primary Bedroom
17'3" x 20'4pc Bathroom
8'1" x 10'4"Bedroom
11'7" x 11'9"Loft
11'9" x 12'8"Property History
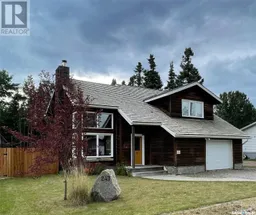 31
31
