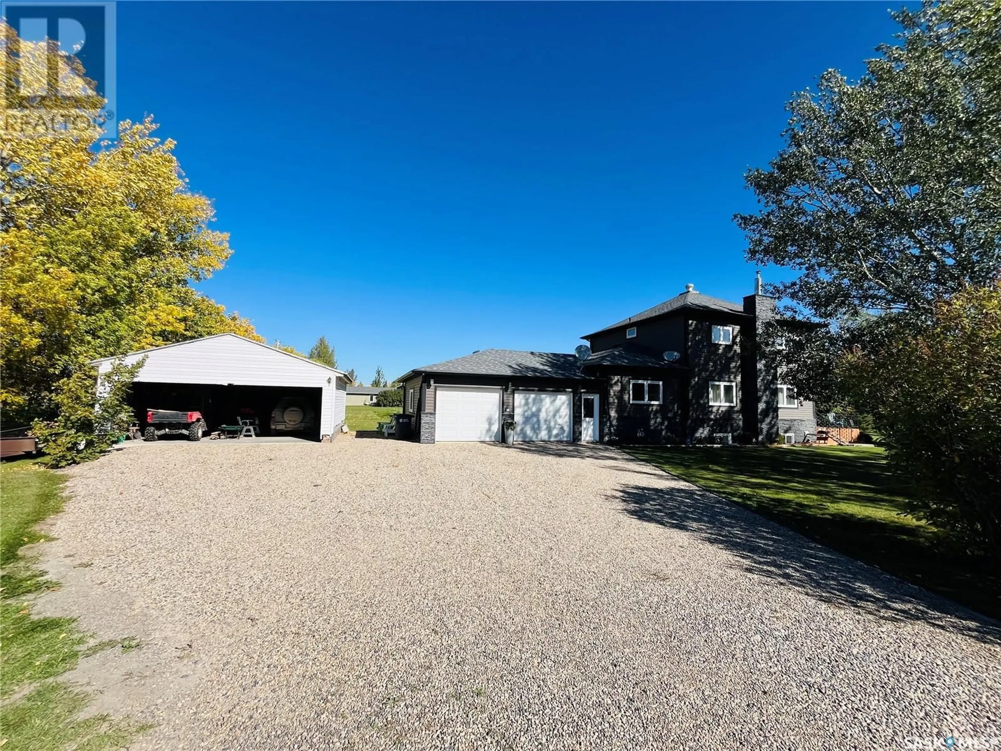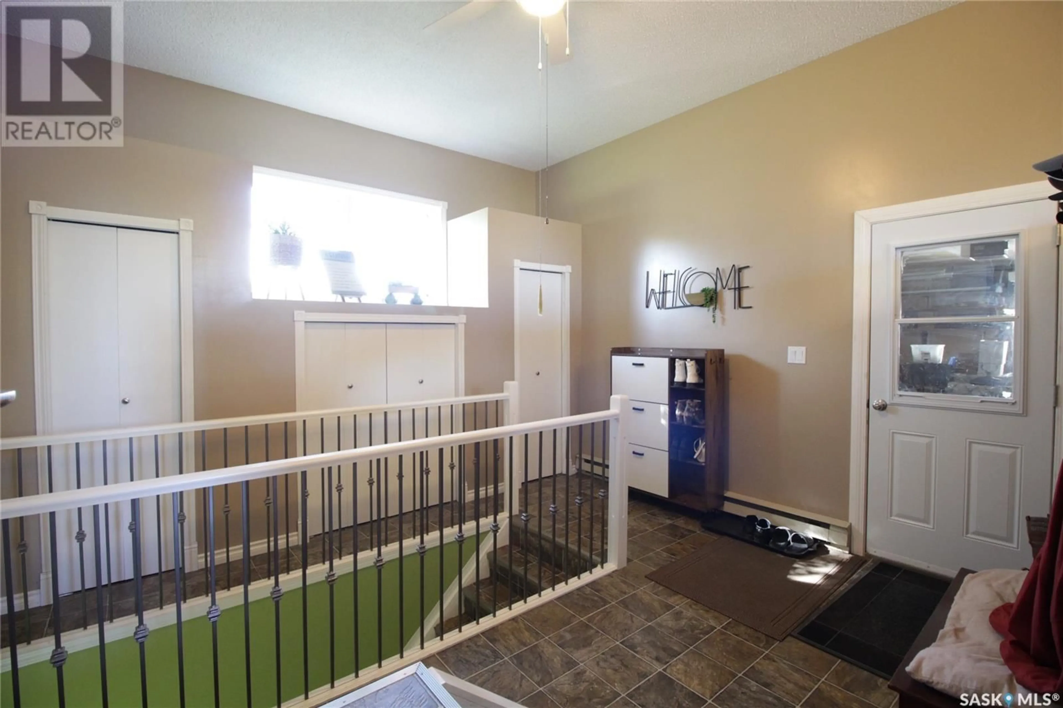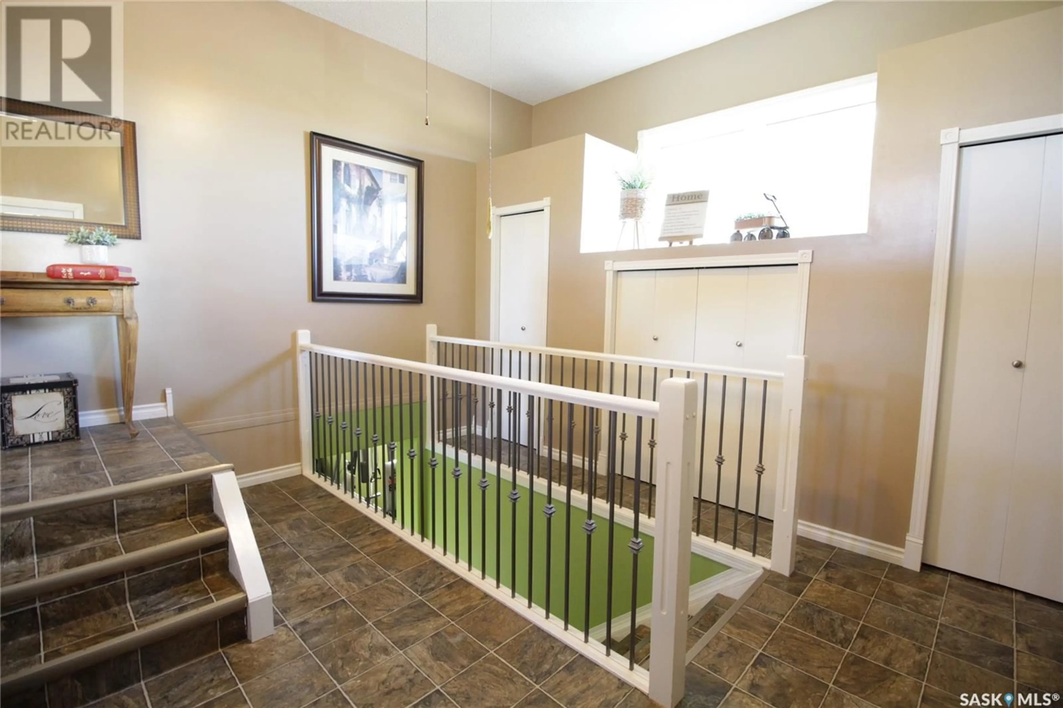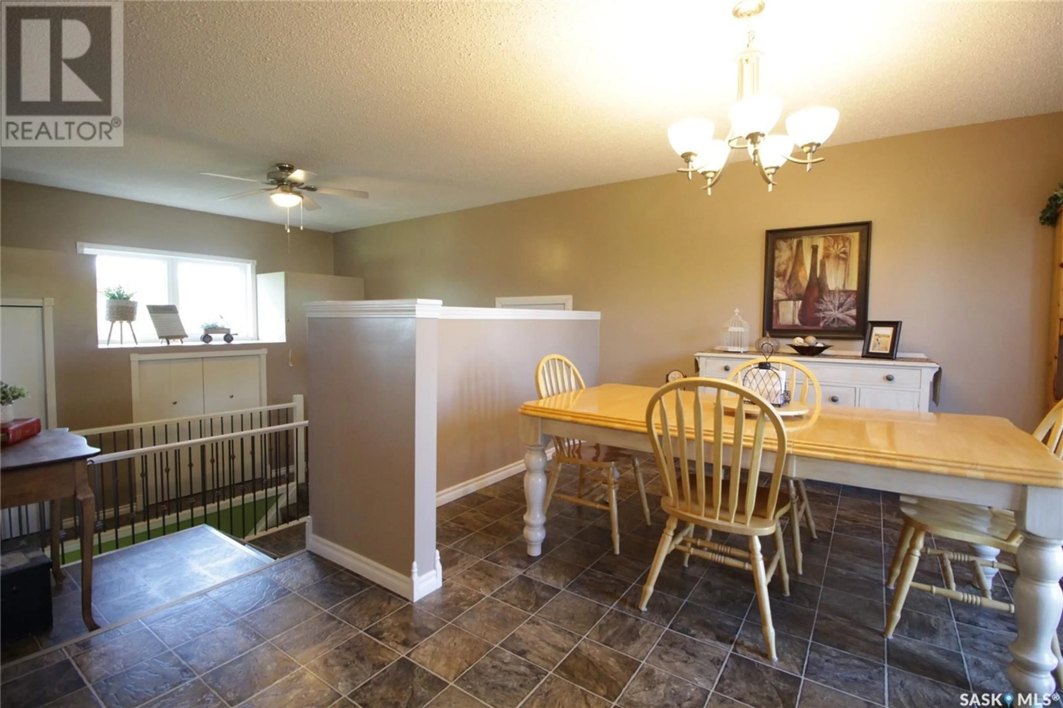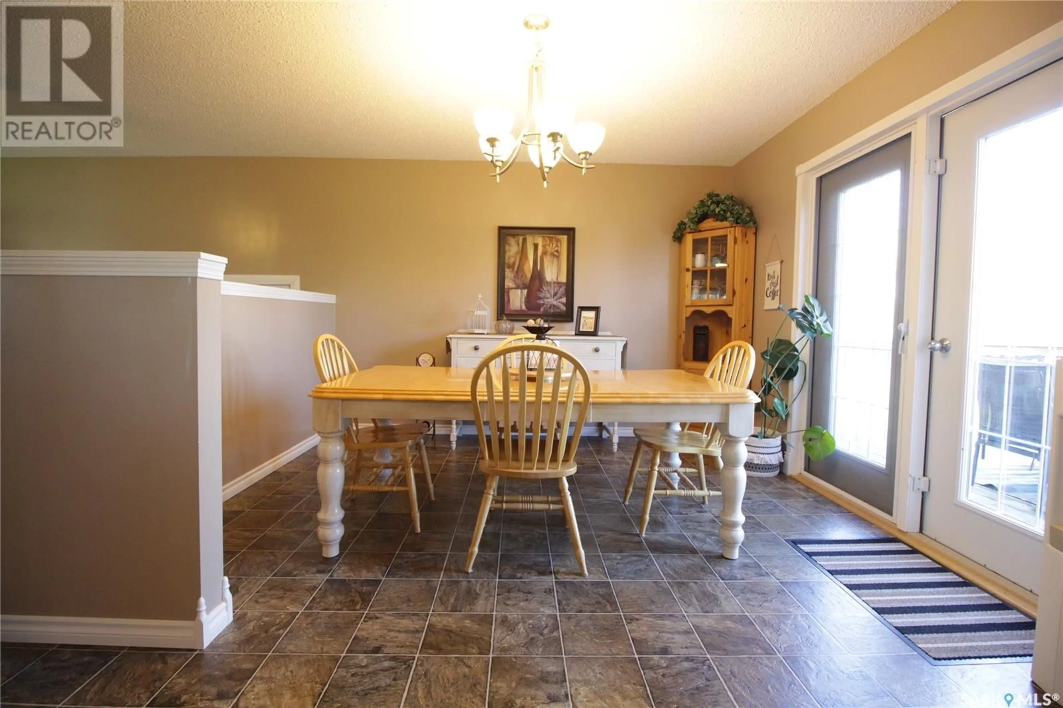212 QU'APPELLE STREET, Welwyn, Saskatchewan S0A4L0
Contact us about this property
Highlights
Estimated ValueThis is the price Wahi expects this property to sell for.
The calculation is powered by our Instant Home Value Estimate, which uses current market and property price trends to estimate your home’s value with a 90% accuracy rate.Not available
Price/Sqft$146/sqft
Est. Mortgage$1,224/mo
Tax Amount (2024)$2,610/yr
Days On Market230 days
Description
This stunning property is sure to impress!! Featuring over 1900 sqft of living space on the 2 levels along with a full finished basement, 2 car attached garage, 2 car detached garage, and a yard you're going to fall in love with! Step inside to find a huge entrance, with loads of storage space, that leads up into the formal dining room. Through the dining room you'll find the large kitchen complete with an eat-at island, plenty of cupboard/counter space, garburator, and stainless steel appliances! The nice, bright living room is the perfect spot to entertain guests; with enough space for even a pool table! The second level is where you'll find a beautifully updated 4pc bathroom (with infloor heat) and 3 large bedrooms, one of which is the master bedroom with access onto the balcony. The full finished basement offers an additional bedroom, and spacious family room complete with a gas fireplace. There's also an additional 4pc bathroom complete with a corner tub and beautifully tiled shower. This amazing home sits on 2 mature lots full of fruit trees, grape vines, raspberry patch, and saskatoons. There's also 2 decks, a fire pit area, detached double car garage, and attached double car garage. This property isn't missing anything!! Another perk is that it's only 5 minutes from Welwyn Beach! BONUSES INCLUDE: central vac, RF now internet, water softener, and natural gas BBQ hook up. (id:39198)
Property Details
Interior
Features
Second level Floor
Primary Bedroom
9'4" x 26'7"Bedroom
9'11" x 13'3"4pc Bathroom
- x -Bedroom
8'3" x 13'2"Property History
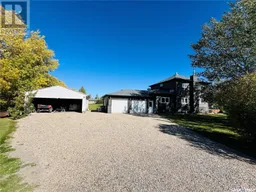 35
35
