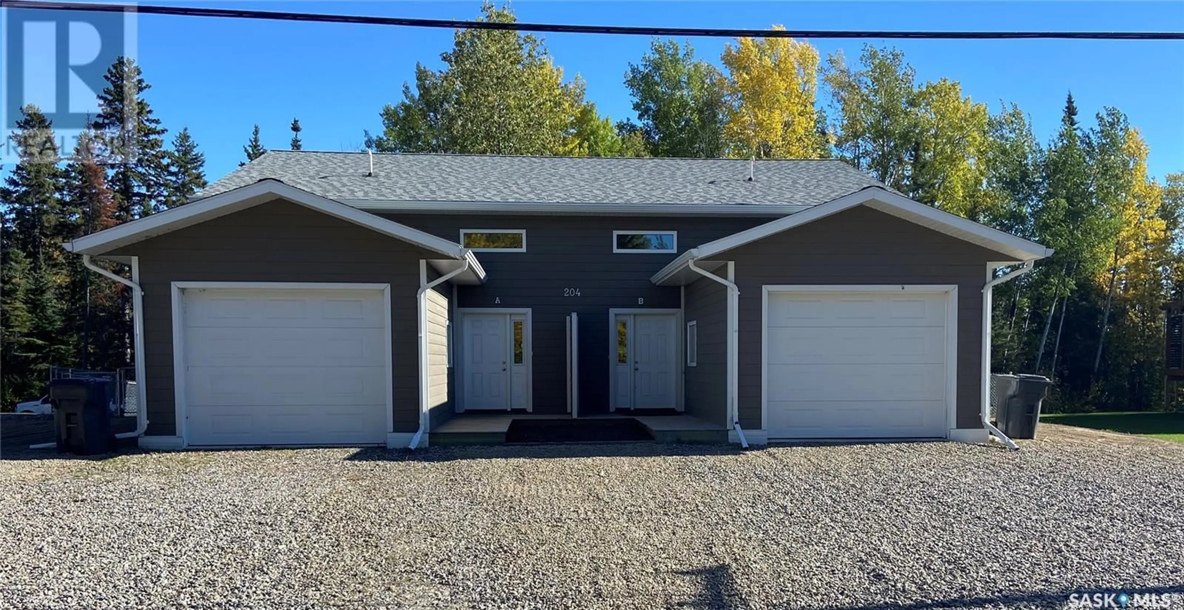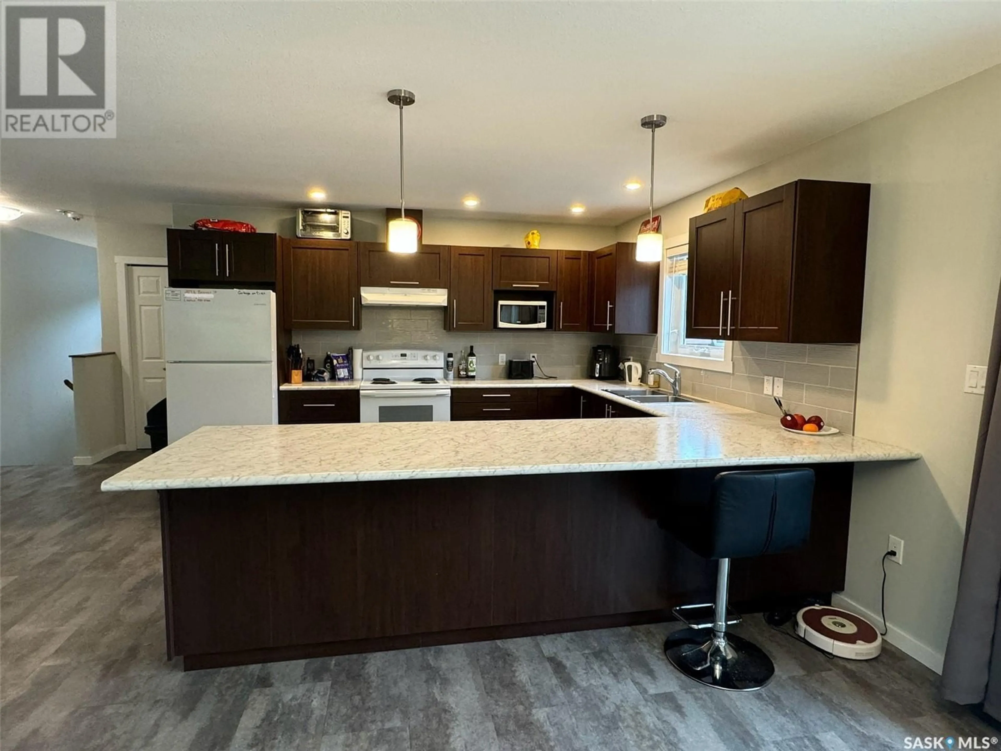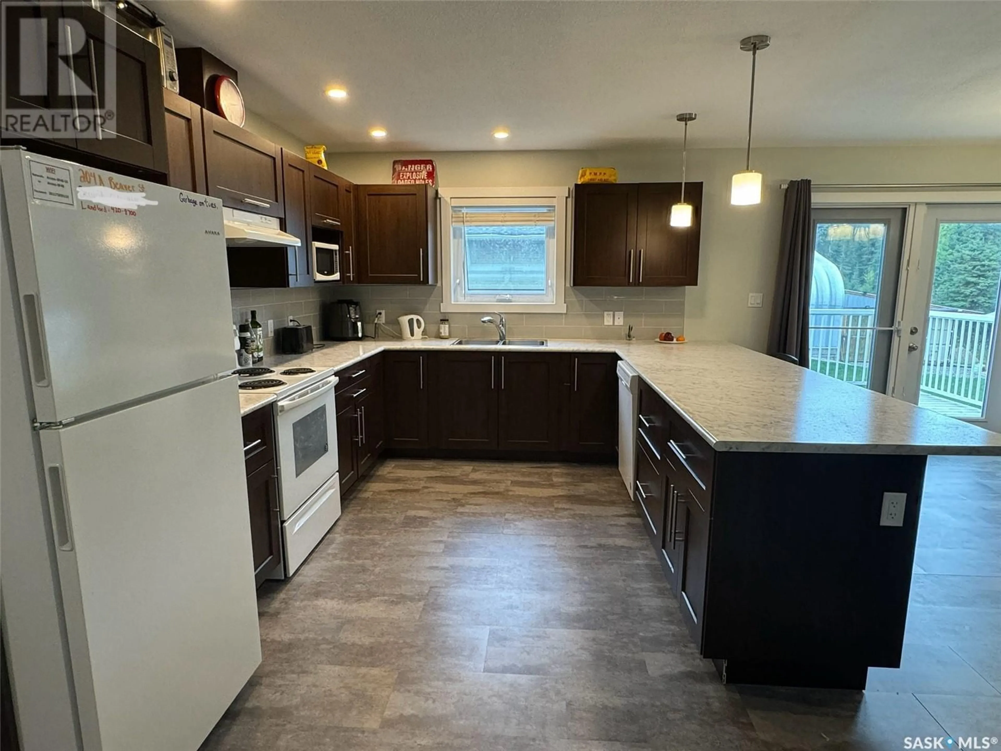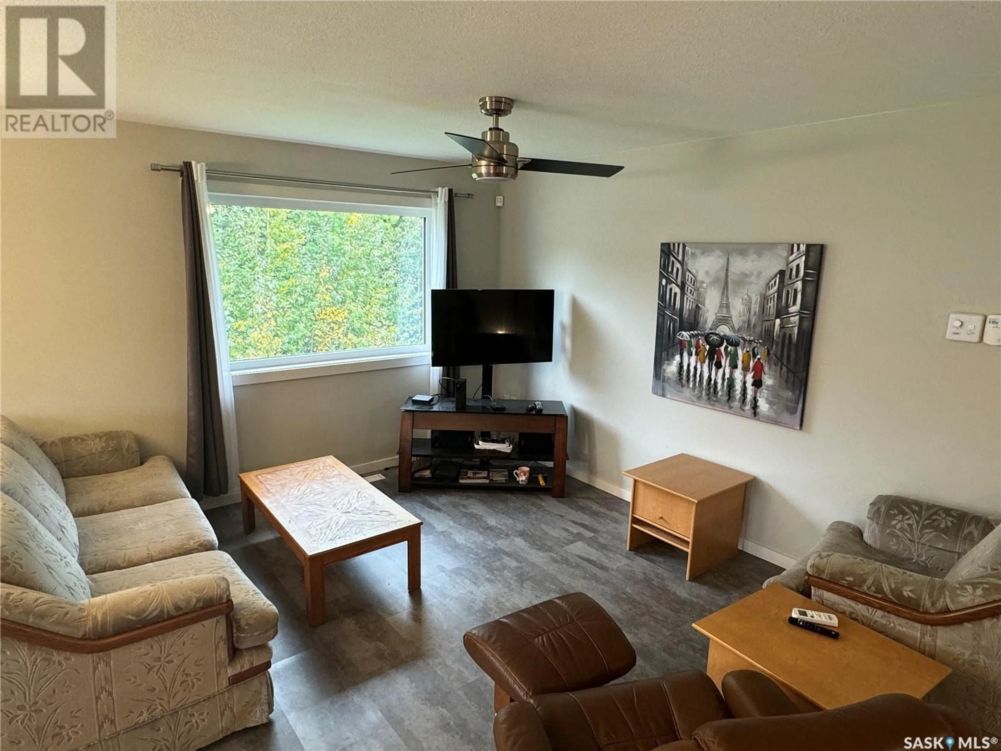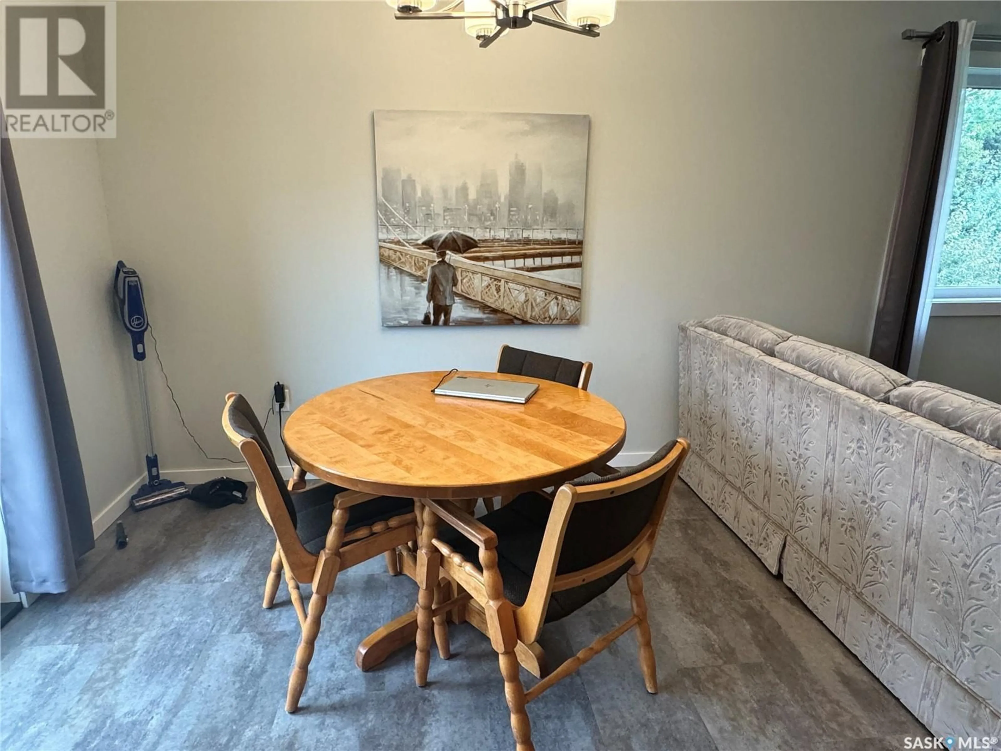204 BEAVER STREET, Air Ronge, Saskatchewan S0J3G0
Contact us about this property
Highlights
Estimated valueThis is the price Wahi expects this property to sell for.
The calculation is powered by our Instant Home Value Estimate, which uses current market and property price trends to estimate your home’s value with a 90% accuracy rate.Not available
Price/Sqft$315/sqft
Monthly cost
Open Calculator
Description
Great Investment Opportunity!! Newly built in 2019, the full building of this legal duplex in Air Ronge is up for sale. Each side mirrors the other and includes 3 bedrooms, 2.5 bathrooms, in-suite laundry, a single attached garage, and a deck with access to a fenced backyard. There is 2 of everything! Each beautiful open concept kitchen is equipped with a fridge, stove, microwave hood fan, built-in dishwasher, and a peninsula for a breakfast bar. Set up as a bi-level, the main living space is on the main floor with a large open kitchen, living, and dining room with access to a half-bath and laundry room. Downstairs you find the primary bedroom with a walk-in closet and ensuite bathroom with a large walk-in shower, 2 more bedrooms, the main bathroom with a tub/shower combo, and a utility room. Each suite has its own natural gas furnace, water heater, and air exchanger. This is a lovely property - live on one side and rent out the other or rent out both suites as a great investment option. Both suites are currently rented out - one for a full year and the other with an option to exit in 60 days. Don't miss out on this opportunity in a strong rental market. (id:39198)
Property Details
Interior
Features
Basement Floor
3pc Ensuite bath
5' x 7'6"3pc Bathroom
5' x 7'6"3pc Bathroom
5' x 7'6"Primary Bedroom
9'8" x 15'4"Property History
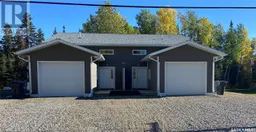 48
48
