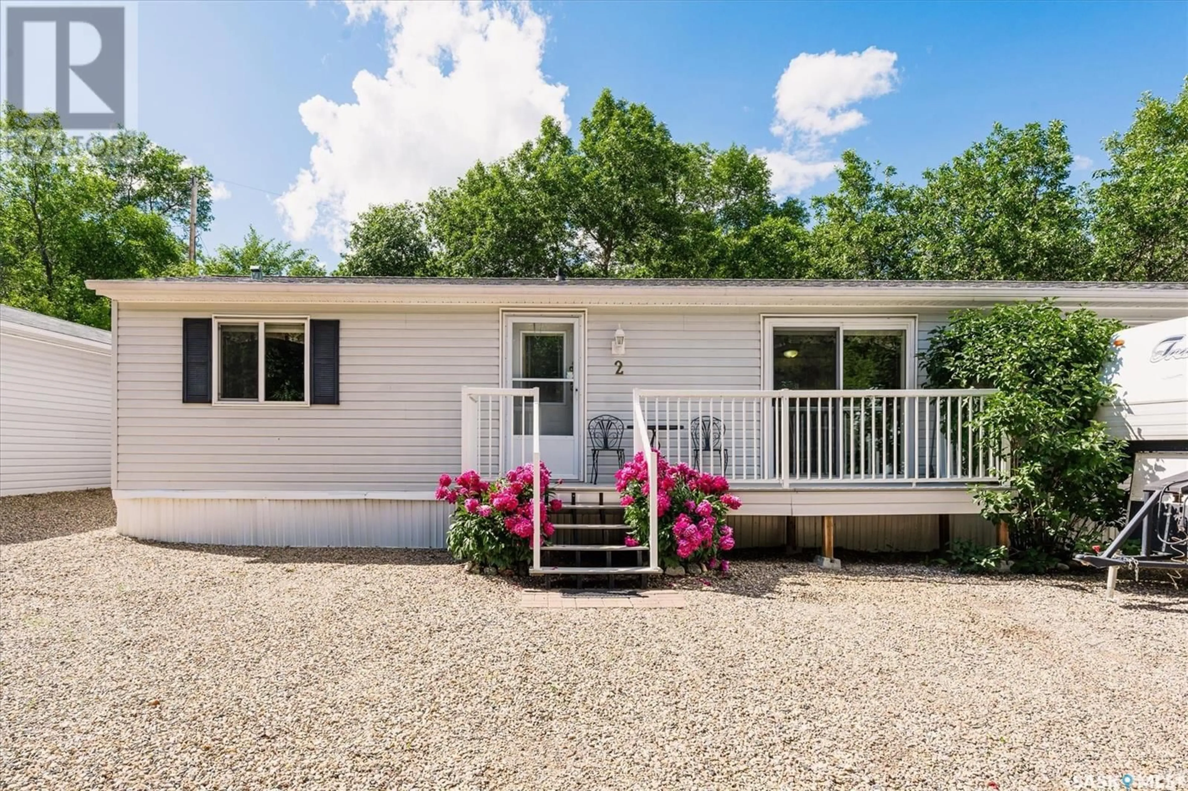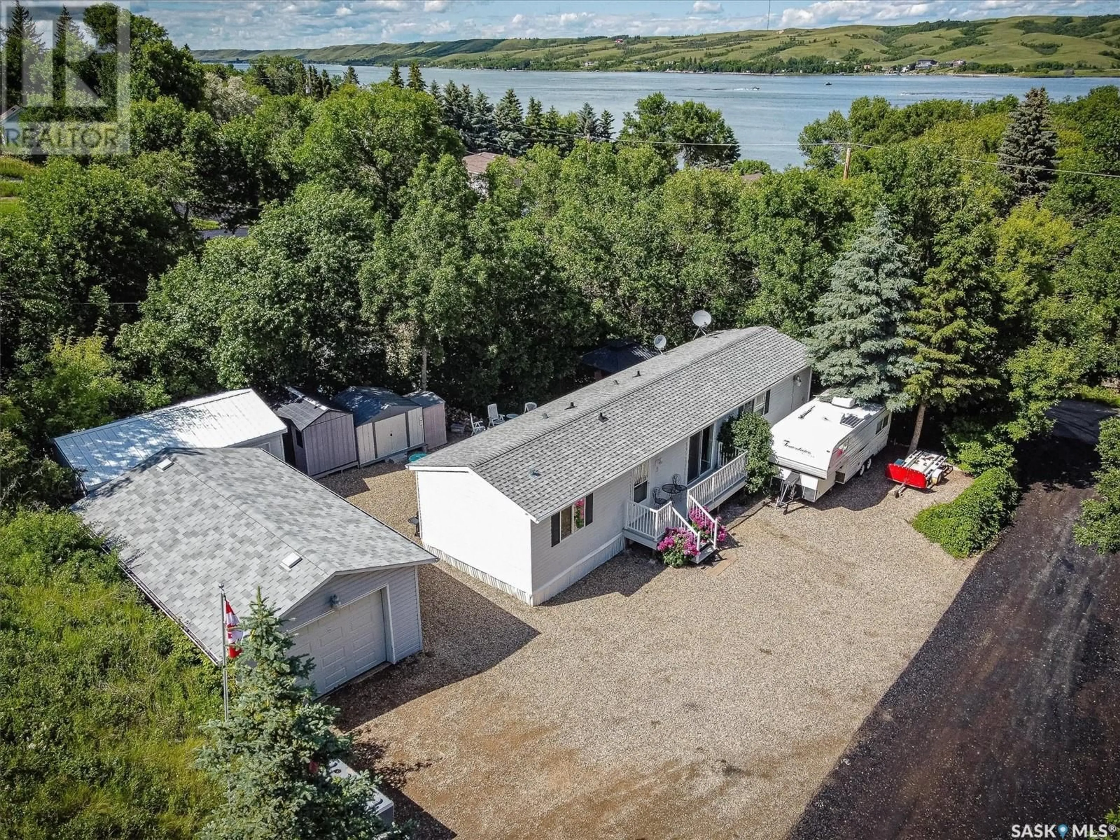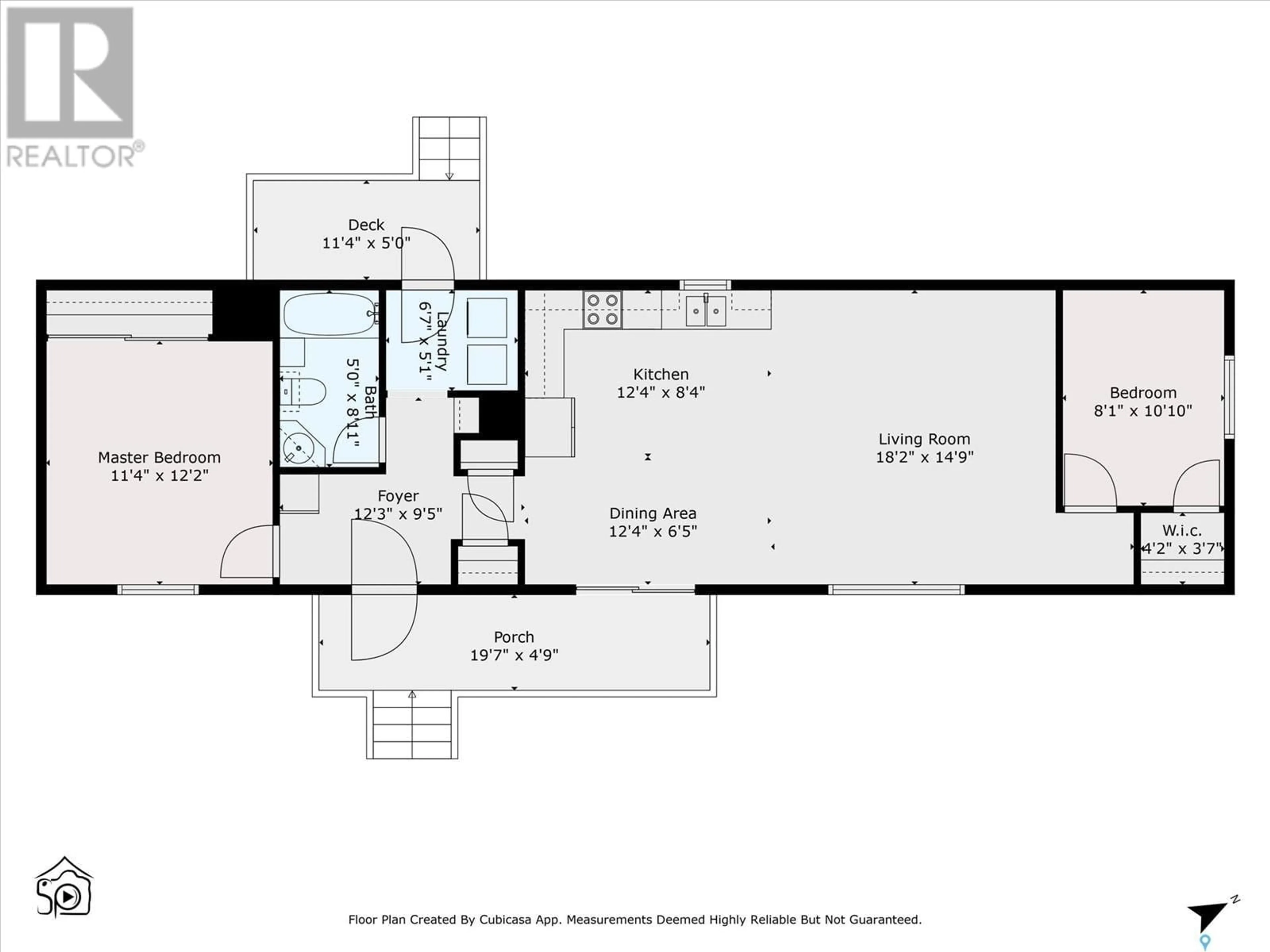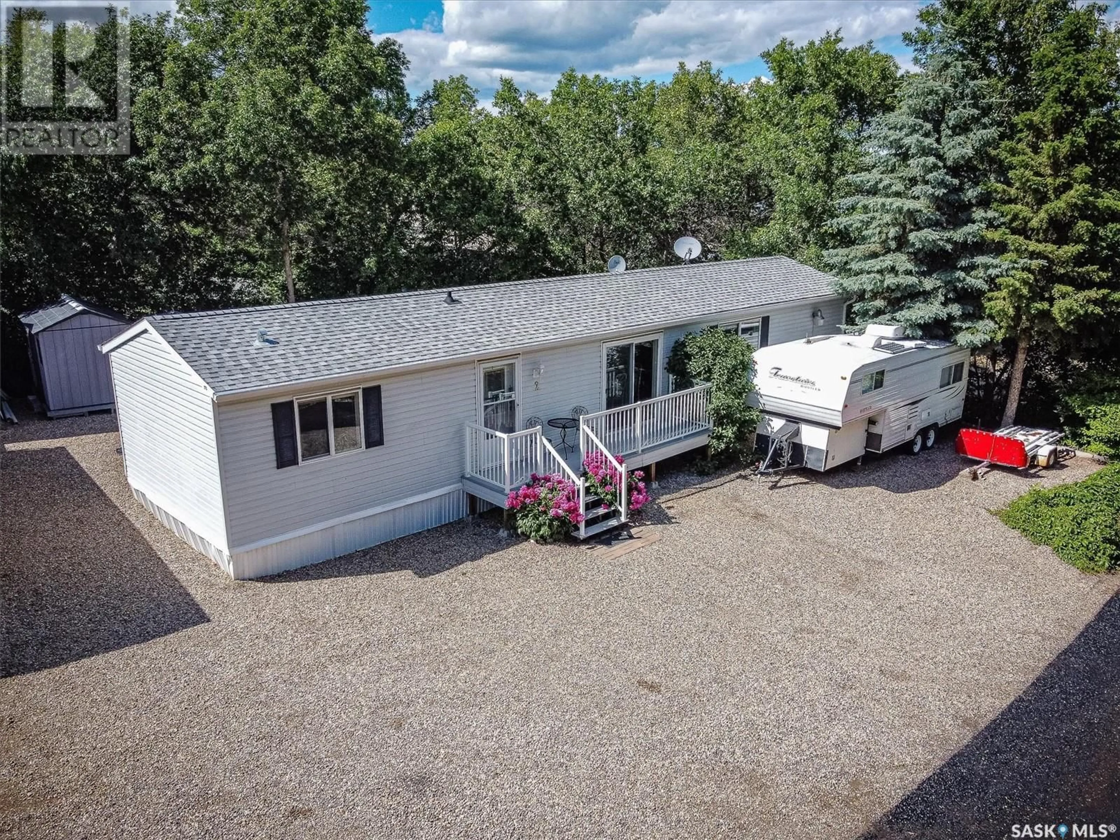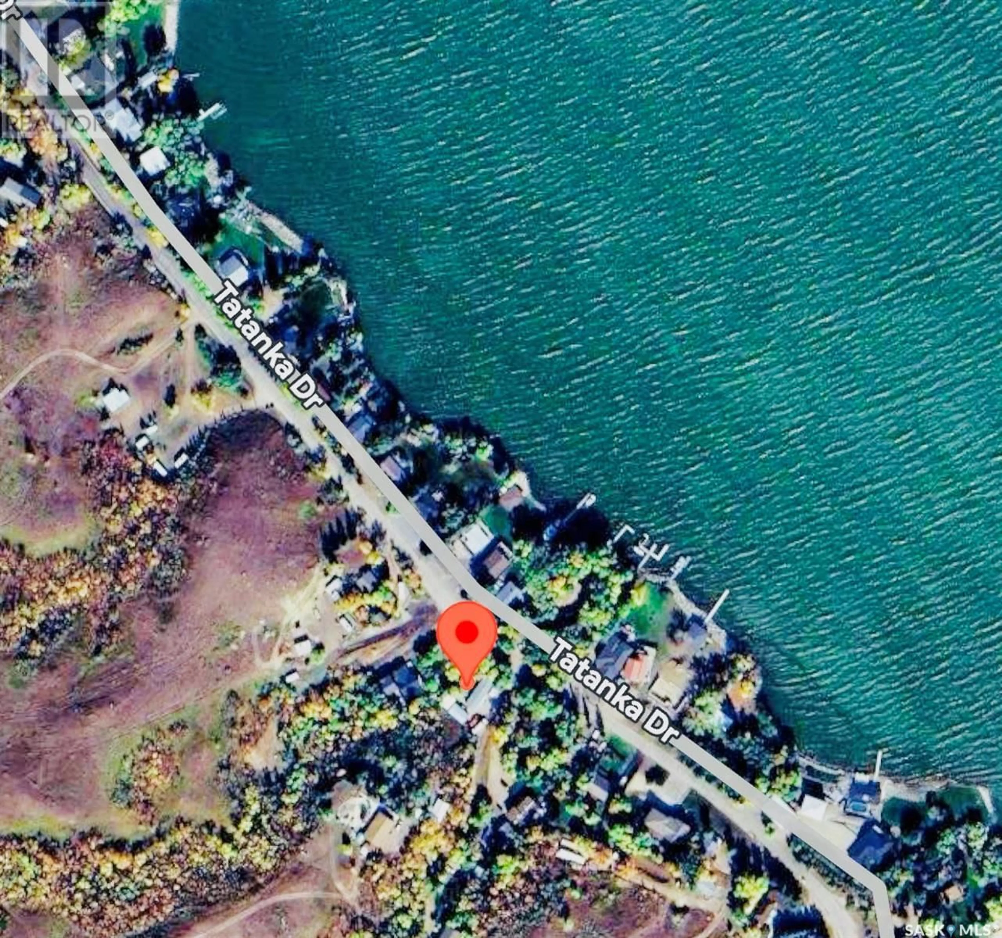2 CLARK STREET, Sun Valley, Saskatchewan S0H4C0
Contact us about this property
Highlights
Estimated valueThis is the price Wahi expects this property to sell for.
The calculation is powered by our Instant Home Value Estimate, which uses current market and property price trends to estimate your home’s value with a 90% accuracy rate.Not available
Price/Sqft$218/sqft
Monthly cost
Open Calculator
Description
Welcome to your perfect 4 season retreat located just 20 minutes from Moose Jaw in the peaceful lake community of Sun Valley! This charming 2-bedroom, 1-bathroom home was built in 2009 and sits on a desirable corner lot just steps away from a dedicated docking area-ideal for boating, fishing and lake life lovers. Step inside to a bright open concept layout featuring vaulted ceilings, plenty of natural light and a cozy inviting atmosphere that's perfect for relaxing or entertaining. Outside, the property offers maintenance free landscaping, 2 maintenance free deck areas, a patio with a gazebo as well as a fire pit zone-great for evening gatherings under the stars. Need space for your toys, tools or hobbies? you'll love the 16'x30' heated/insulated garage, the 14'x20' heated/insulated shed (currently used as a billiards room) plus 3 additional storage sheds to meet all of your needs. The community of Sun Valley offers the benefits of road maintenance, snow removal, garbage pick up as well as school bus service to Moose Jaw. Whether you are looking for a weekend getaway home, or wanting a full time lake lifestyle, this property checks all of the boxes (id:39198)
Property Details
Interior
Features
Main level Floor
Kitchen/Dining room
14'-9" x 12'-0"Living room
14'9" x 14'-6"Primary Bedroom
12'-1" x 11'-5"Bedroom
11'-0" x 8'-5"Property History
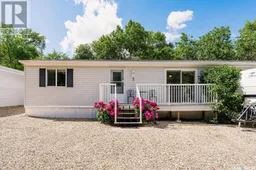 34
34
