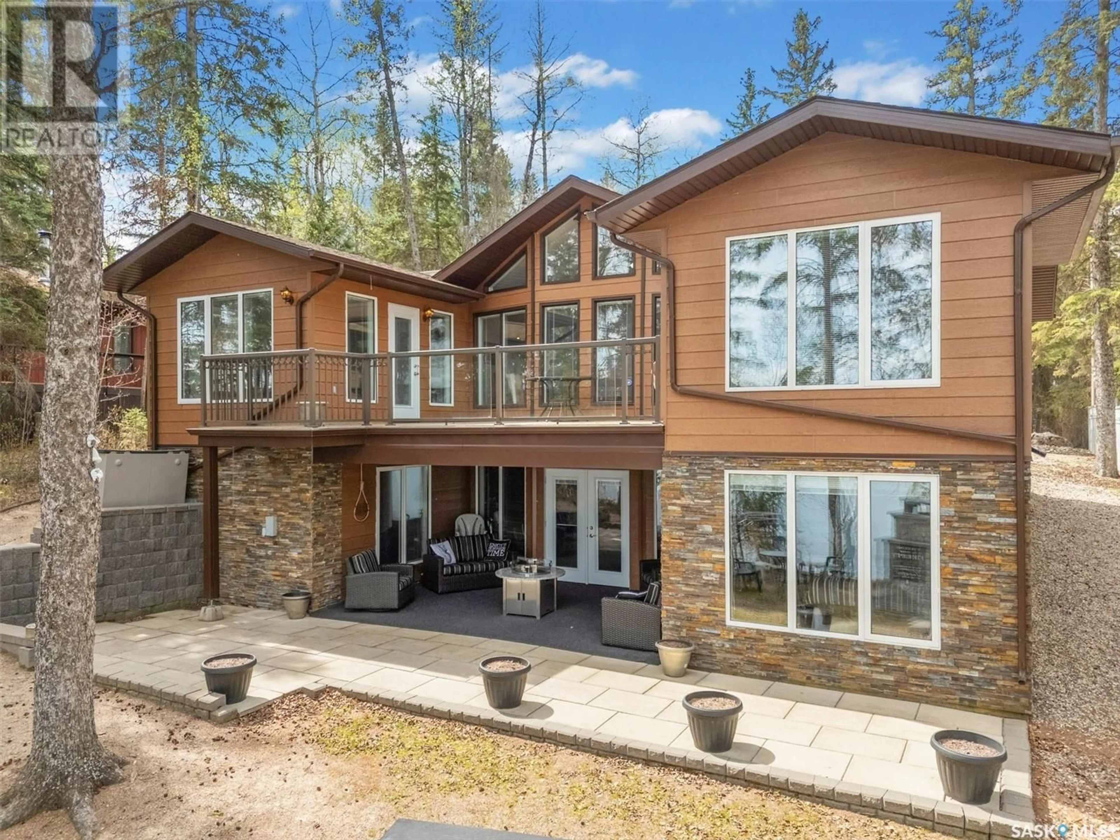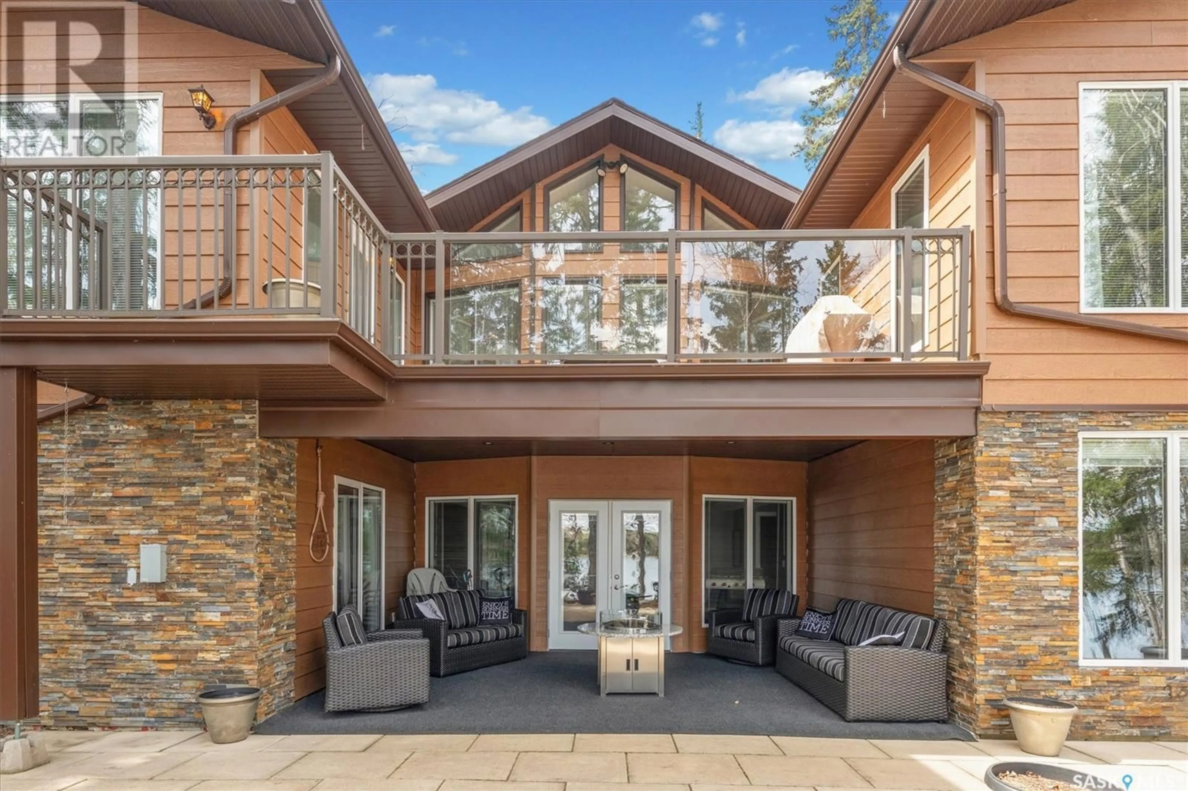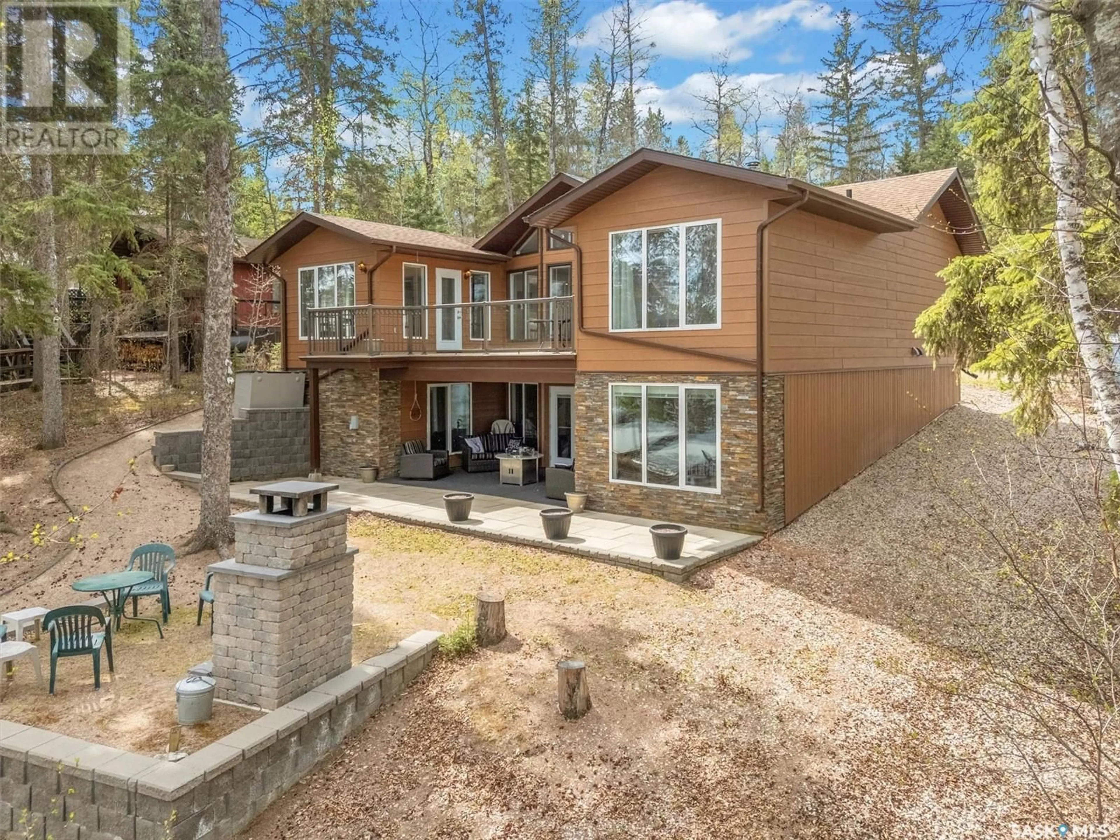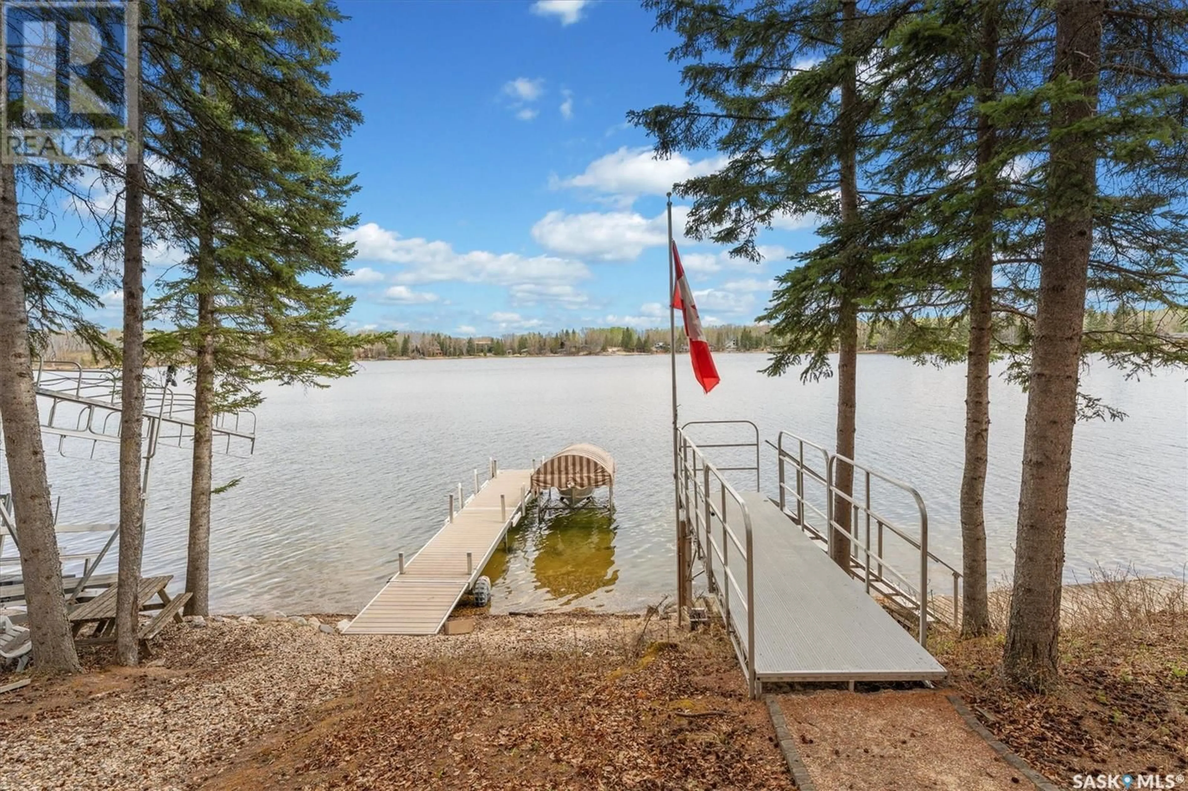134 LAKESHORE COURT, Echo Bay, Saskatchewan S0J2G0
Contact us about this property
Highlights
Estimated ValueThis is the price Wahi expects this property to sell for.
The calculation is powered by our Instant Home Value Estimate, which uses current market and property price trends to estimate your home’s value with a 90% accuracy rate.Not available
Price/Sqft$684/sqft
Est. Mortgage$4,187/mo
Tax Amount (2024)$3,371/yr
Days On Market20 hours
Description
Nestled on the tranquil shores of Big Shell Lake in the Resort Village of Echo Bay, discover the serene escape awaiting you at 134 Lakeshore Court. Just a scenic 1.5-hour drive from Saskatoon, this stunning 1425 sq ft walkout bungalow offers year-round lakeside living at its finest. Imagine waking up to breathtaking lake views from the expansive floor-to-ceiling windows in your inviting living room. Cozy evenings are spent by the warm glow of the wood-burning fireplace, creating a haven of relaxation. The heart of this home is the spacious kitchen, boasting a large island perfect for gatherings and culinary creations. Adjacent to it, the bright dining room offers a delightful space to share meals with loved ones, all while enjoying the picturesque surroundings. This thoughtfully designed home features five generous bedrooms, with three located on the main floor and two on the lower level, providing ample space for family and guests. Two well-appointed bathrooms ensure comfort and convenience for all. The walkout basement extends your living space with a fantastic games area and a convenient wet bar, ideal for entertaining or simply unwinding. Outside, enjoy the convenience of a natural gas BBQ hook-up for effortless outdoor grilling. A substantial 23' x 27' detached, fully finished garage, complete with a 220 Volt plug and EV charger, offers secure parking and storage for all your recreational needs. Central air conditioning ensures year-round comfort. Don't miss the opportunity to make this lakefront property yours! (id:39198)
Property Details
Interior
Features
Main level Floor
Kitchen
16'11" x 12'Dining room
17'6" x 11'6"Living room
14'8" x 18'10"4pc Bathroom
8'6" x 5'3"Property History
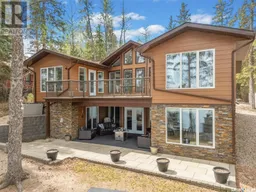 50
50
