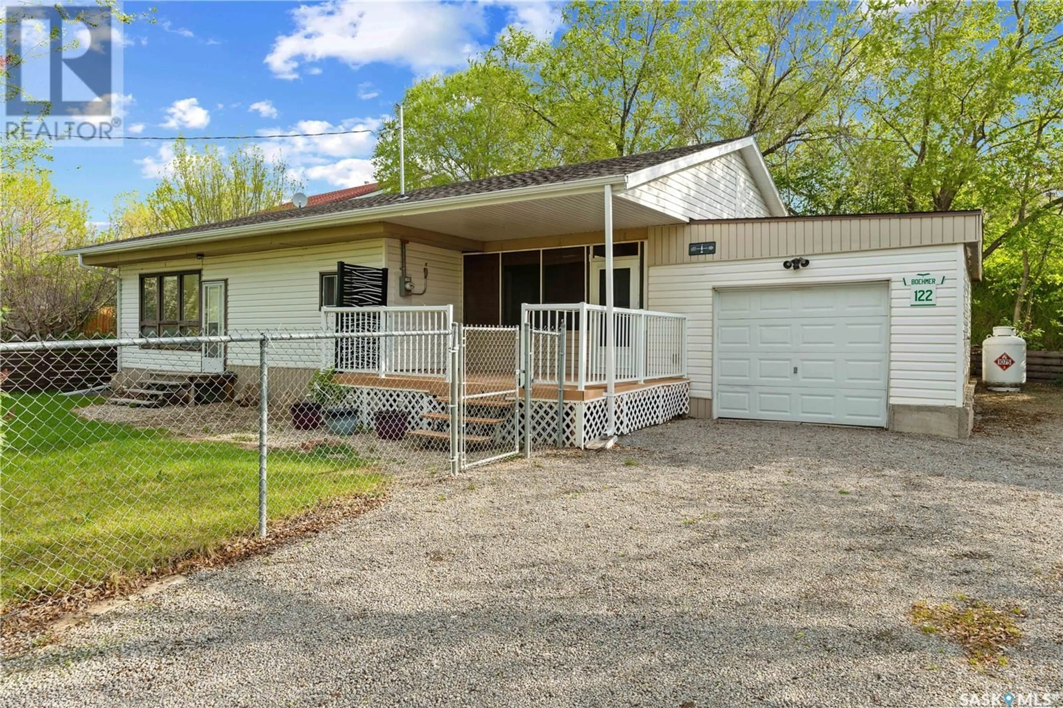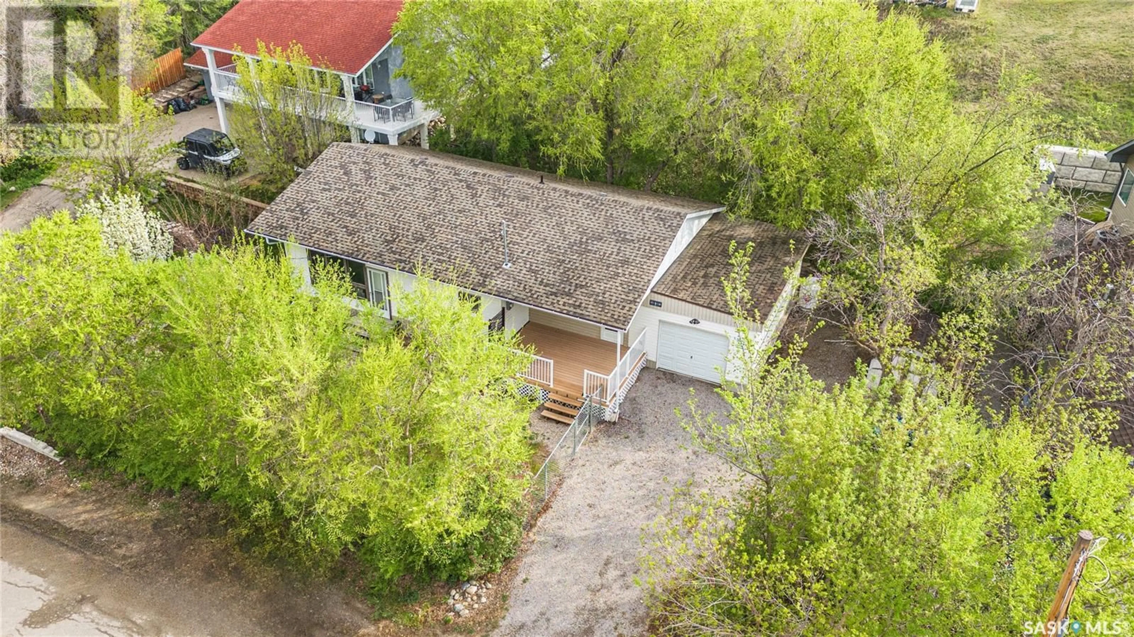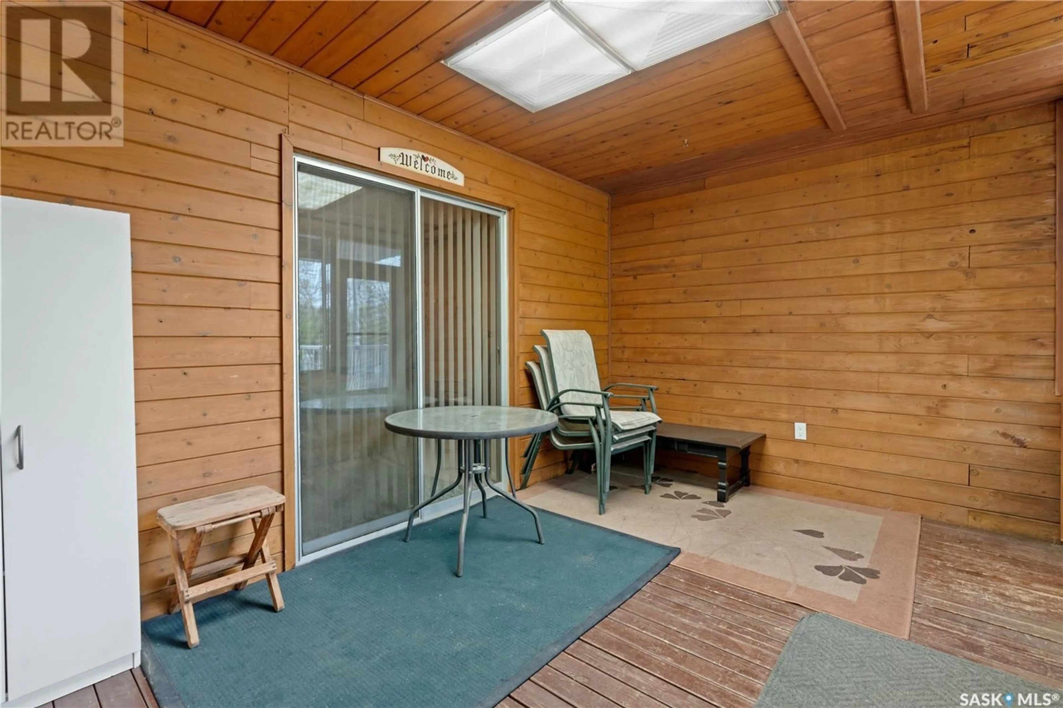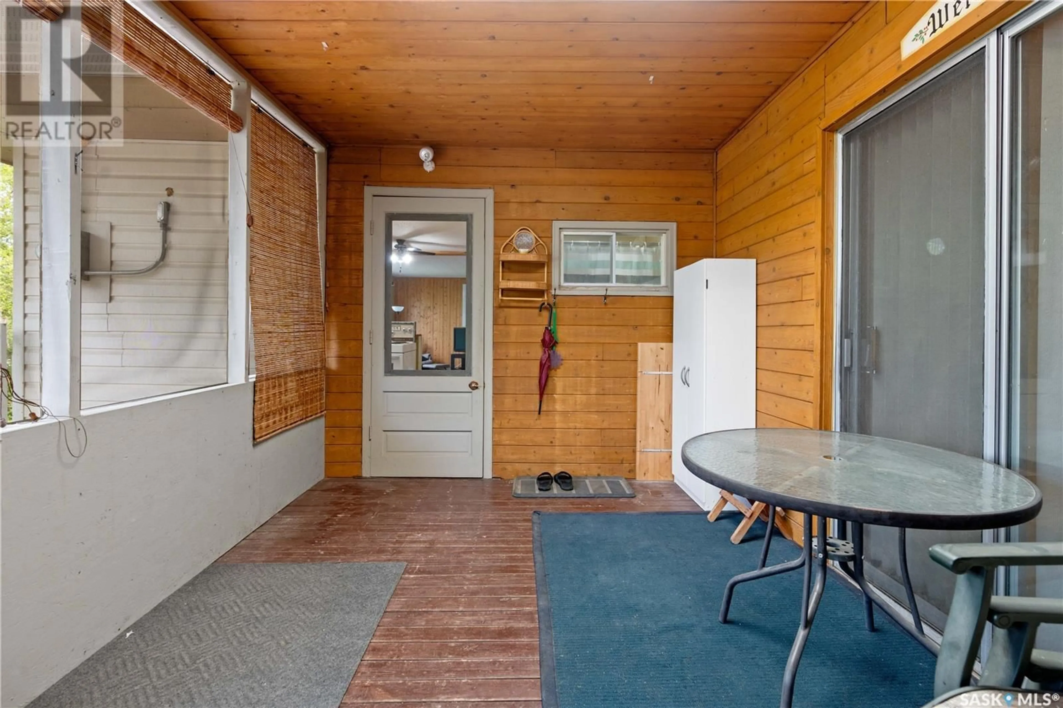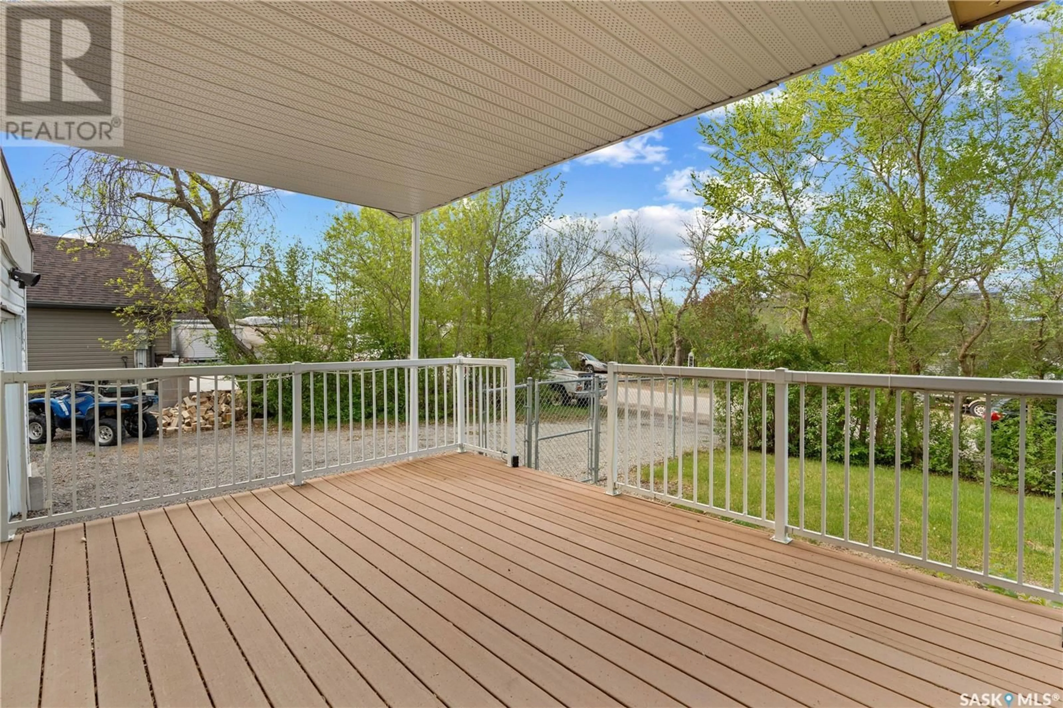122 LAKESHORE DRIVE, Kannata Valley, Saskatchewan S0G4L0
Contact us about this property
Highlights
Estimated valueThis is the price Wahi expects this property to sell for.
The calculation is powered by our Instant Home Value Estimate, which uses current market and property price trends to estimate your home’s value with a 90% accuracy rate.Not available
Price/Sqft$171/sqft
Monthly cost
Open Calculator
Description
Enjoy the rhythm of lakeside life, with all the comforts of home close at hand. Located at popular Last Mountain Lake, this scenic property offers a cottage retreat for families, nature lovers, or retirees looking for a peaceful getaway just a short drive from Regina. The open-concept layout in this 1168 sq/ft home includes a galley kitchen and dining area with generous cupboard and counter space and updated appliances. The sunken living room boasts a huge picture window that fills the room with natural light. Three spacious bedrooms accommodate growing families or visiting guests, with patio doors in the primary bedroom that lead to the sunroom, offering a private escape with a tranquil view. A 4-piece bathroom and a combined laundry and storage/utility room complete the interior. This property has great curb appeal with a convenient single garage to store a vehicle or outdoor gear. Step from the sunroom onto a deck with railing, a fully landscaped yard, and a gorgeous view of the lake. Whether you love morning walks in nature, spending time on the water, or hosting family gatherings, this cottage delivers a setting to suit anyone. Don’t delay, schedule your showing to find out if this is the right property for you. (id:39198)
Property Details
Interior
Features
Main level Floor
Kitchen
8' x 11'Dining room
8' x 7' 9"Living room
15' 7" x 16' 2"Bedroom
8' 8" x 10' 8"Property History
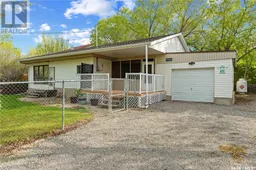 38
38
