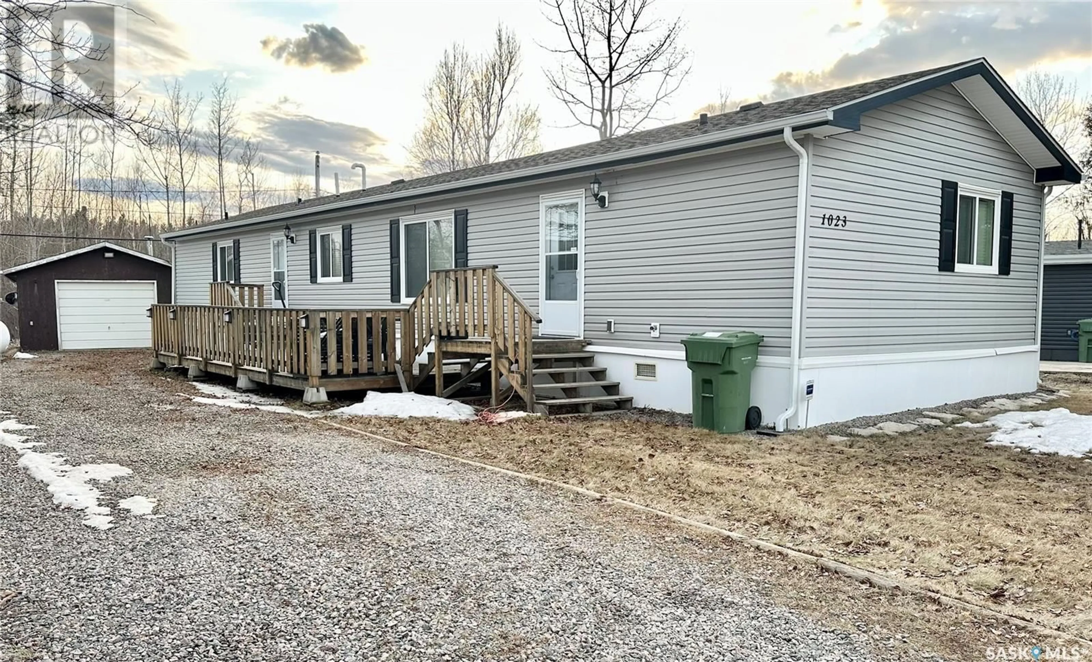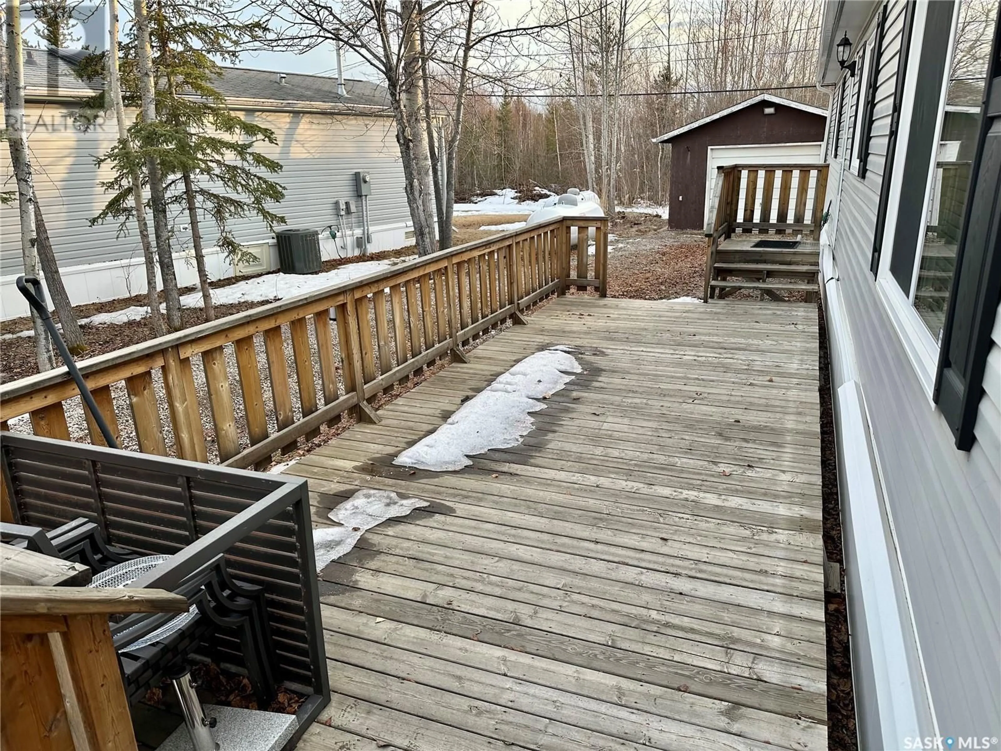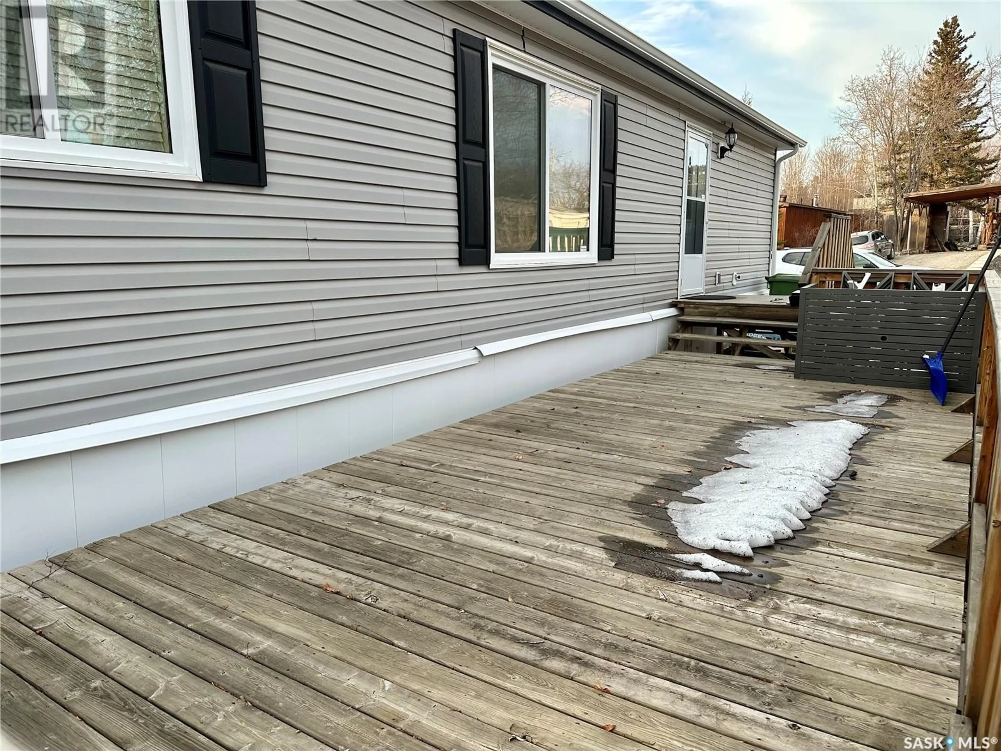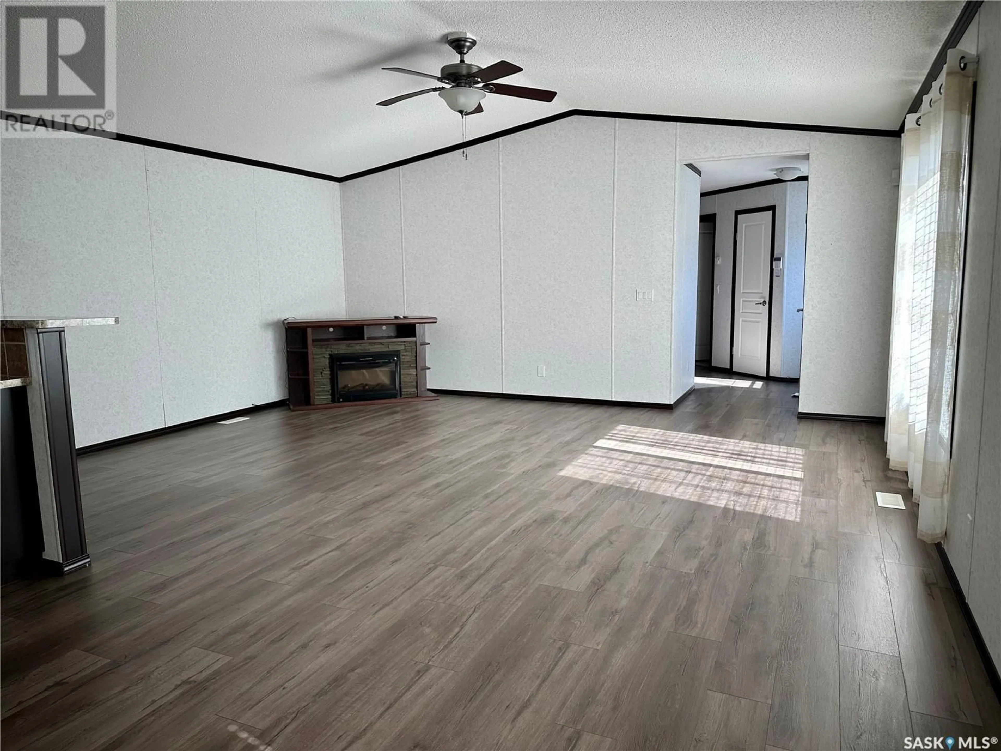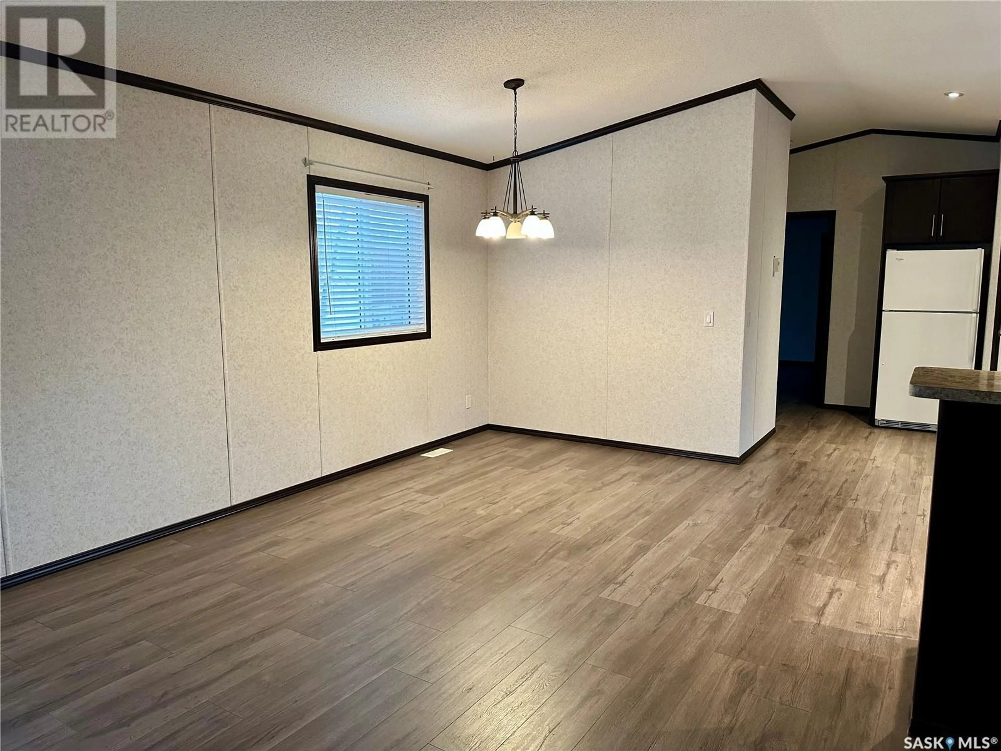1023 RIESE DRIVE, La Ronge, Saskatchewan S0J1L0
Contact us about this property
Highlights
Estimated ValueThis is the price Wahi expects this property to sell for.
The calculation is powered by our Instant Home Value Estimate, which uses current market and property price trends to estimate your home’s value with a 90% accuracy rate.Not available
Price/Sqft$134/sqft
Est. Mortgage$880/mo
Tax Amount (2024)$2,415/yr
Days On Market12 days
Description
Check out this well-maintained mobile home, offering 1,520 square feet of comfortable living space, this home features three spacious bedrooms and two bathrooms, making it ideal for families or those looking for extra room. Step inside to an open-concept layout that creates a bright and airy feel throughout the living room, kitchen, and dining area. In 2023, there was new laminate flooring throughout the main living spaces and primary bedroom, while both bathrooms have been upgraded with new ceramic tile. The kitchen offers ample counter and cabinet space, plus a large walk-in pantry for all your storage needs. The large primary bedroom is located at the back of the home, featuring a spacious walk-in closet and an 3-piece ensuite complete with electric in-floor heating for added comfort. The other two bedrooms are located at the front of the home and are both complete with carpet flooring and closet space in each. A new propane furnace was installed in 2024 and is ready to be converted to natural gas if desired. It’s also air conditioning ready, giving you the option to easily upgrade for year-round comfort. Outside, you'll find a detached, insulated garage with a wood stove, perfect for year-round projects or keeping your vehicle warm in the winter. There has been many upgrades to this property within the last couple of years and with quick possession available, this home is move-in ready and waiting for you! (id:39198)
Property Details
Interior
Features
Main level Floor
Living room
18'7" x 15'7"Dining room
9'7" x 10'Kitchen
16' x 11'Primary Bedroom
18'7" x 13'Property History
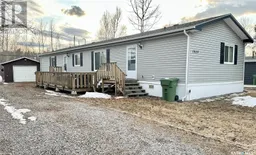 24
24
