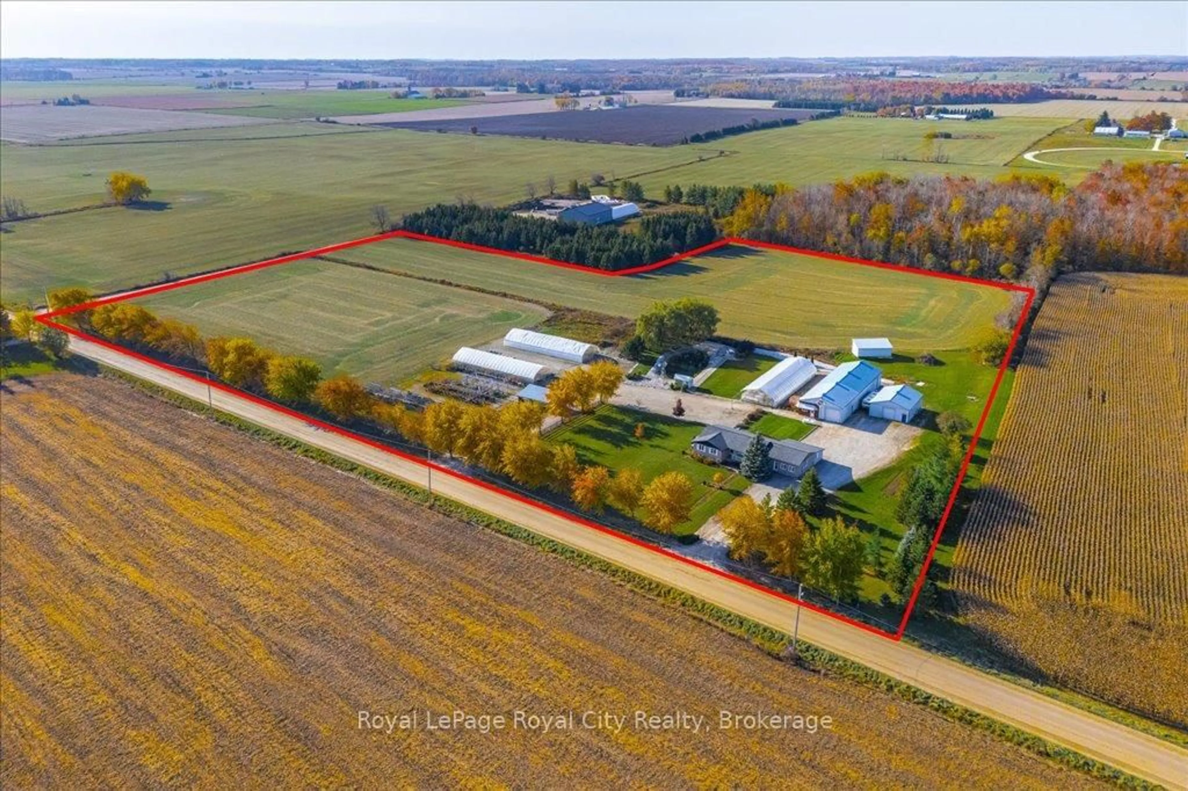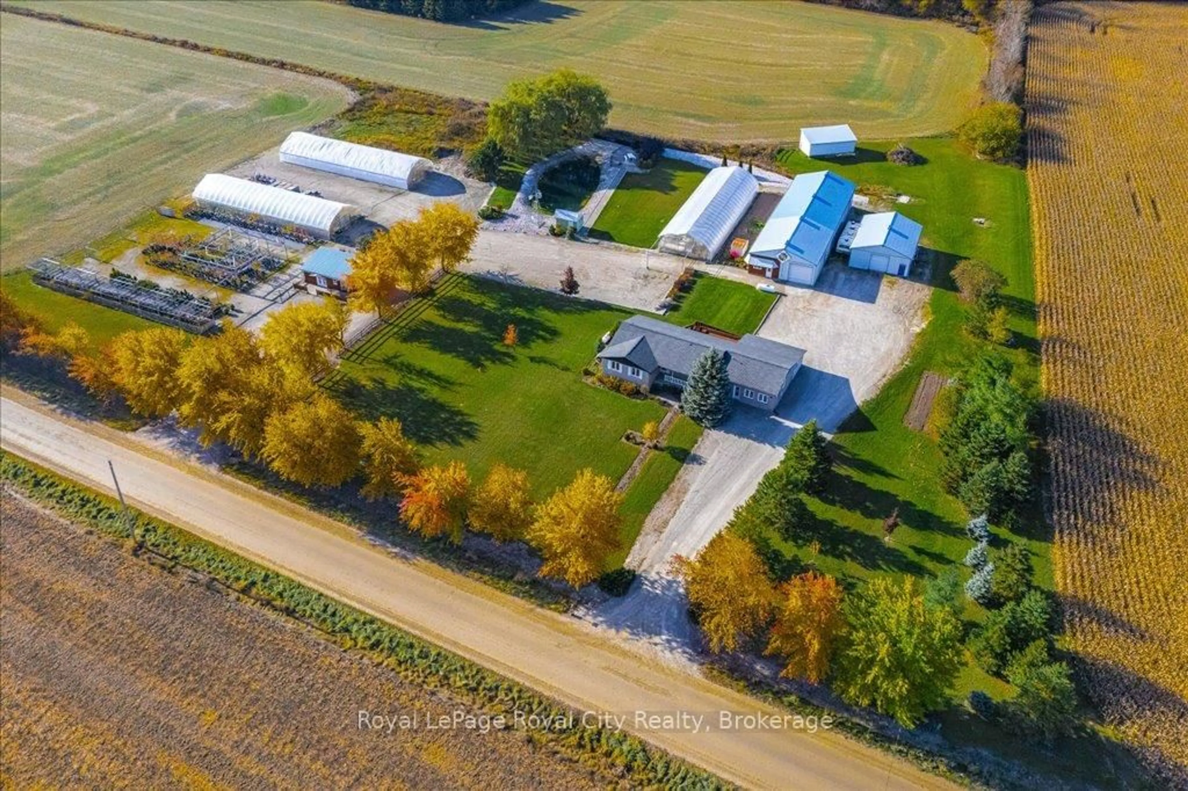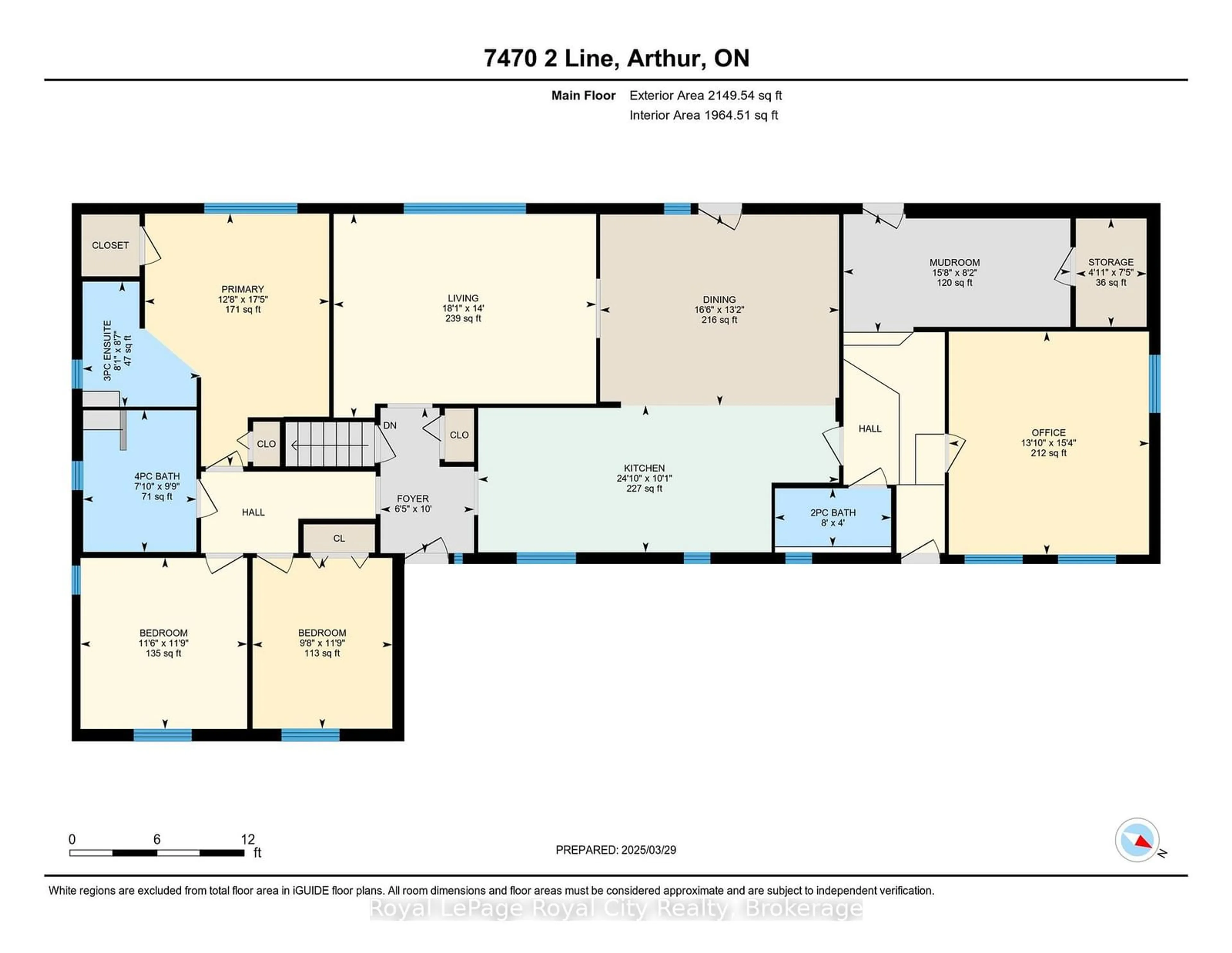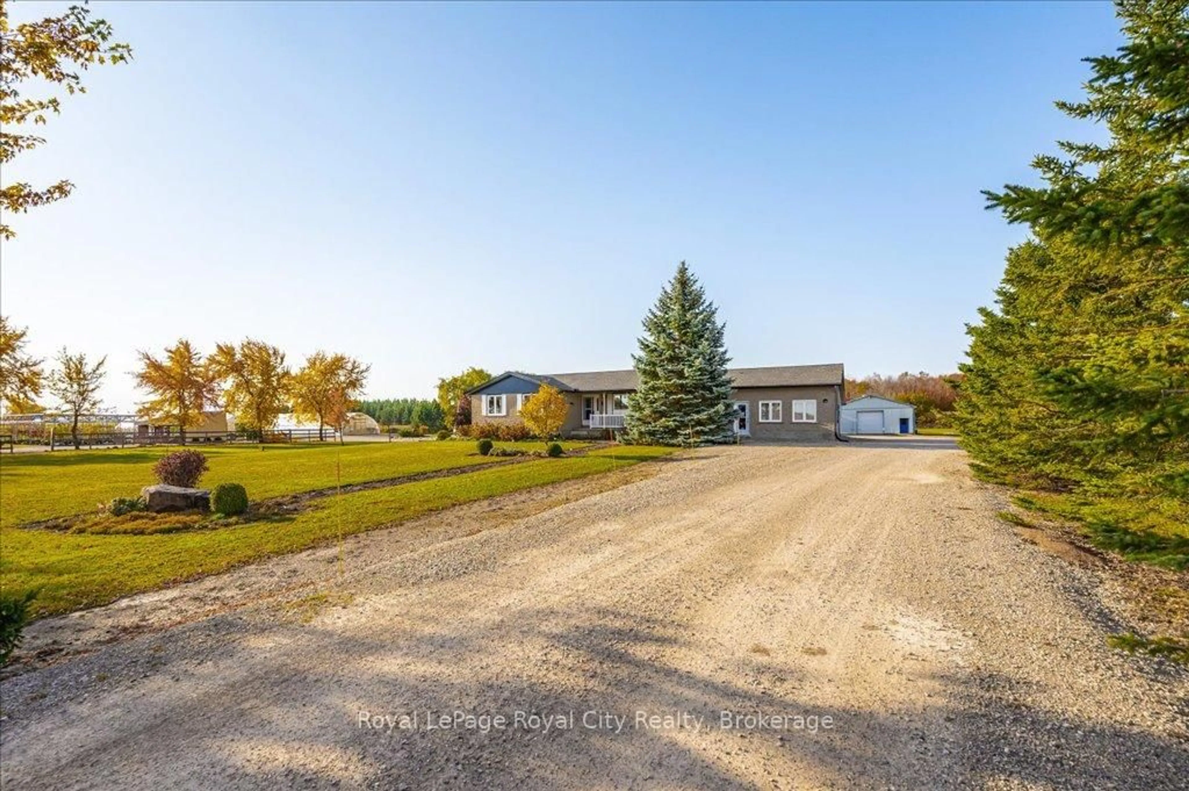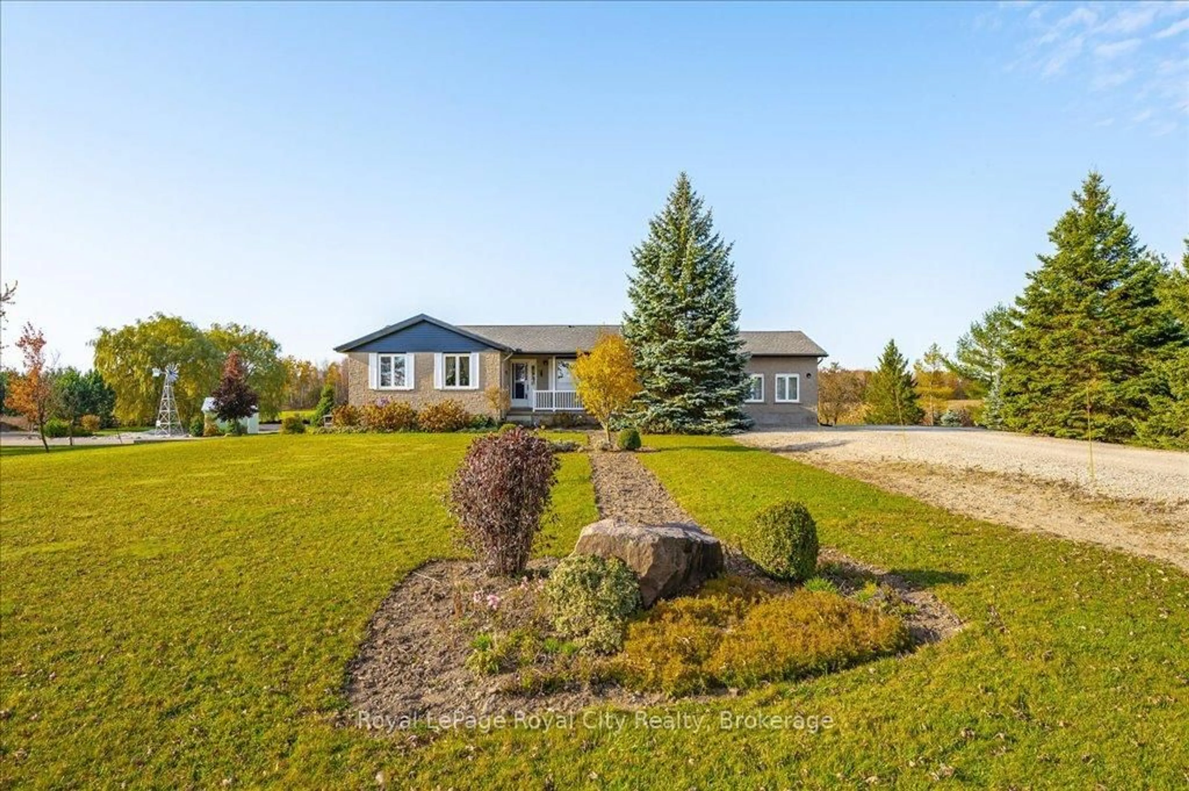7470 Second Line, Wellington North, Ontario N0G 1A0
Contact us about this property
Highlights
Estimated ValueThis is the price Wahi expects this property to sell for.
The calculation is powered by our Instant Home Value Estimate, which uses current market and property price trends to estimate your home’s value with a 90% accuracy rate.Not available
Price/Sqft$674/sqft
Est. Mortgage$6,441/mo
Tax Amount (2024)$4,155/yr
Days On Market1 day
Description
This exceptional country property is truly special and offers plenty of possibilities for the new owner. Situated on over 13.5 acres, the property features a spacious updated bungalow offering over 3100 square feet of finished living space including lower level - and multiple outbuildings including a large 32 foot by 104 foot insulated and heated shed, a smaller 30 by 40 foot shed, a 16 by 32 foot garden shop, 3 large greenhouses ( approx 30 feet by 96 feet ) , horse shed and other smaller structures. Too many other property features to list here, but you will notice the large pond/water reservoir, and 2 systematically tiled workable fields to grow crops/ vegetables. Stand by generator. Another fun fact: there are over 3000 bulbs planted in the gardens around the house. The house itself has a great layout with up to 5 bedrooms and 3 bathrooms. Main floor office area. It should be noted that the zoning allows for retailing of what is grown on the property. But other self employed contractors will also be interested in this property with all the multi-use buildings / storage & parking areas. Not to mention this would be a beautiful place to raise your family. Out in the country, yet only a 3 minute drive to in town amenities.
Property Details
Interior
Features
Main Floor
Kitchen
3.08 x 7.58Living
4.27 x 5.51Dining
4.01 x 5.02Foyer
3.05 x 1.96Exterior
Features
Parking
Garage spaces -
Garage type -
Total parking spaces 20
Property History
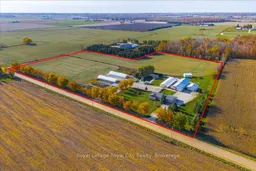 50
50Get up to 0.5% cashback when you buy your dream home with Wahi Cashback

A new way to buy a home that puts cash back in your pocket.
- Our in-house Realtors do more deals and bring that negotiating power into your corner
- We leverage technology to get you more insights, move faster and simplify the process
- Our digital business model means we pass the savings onto you, with up to 0.5% cashback on the purchase of your home
