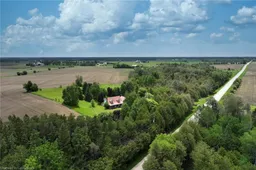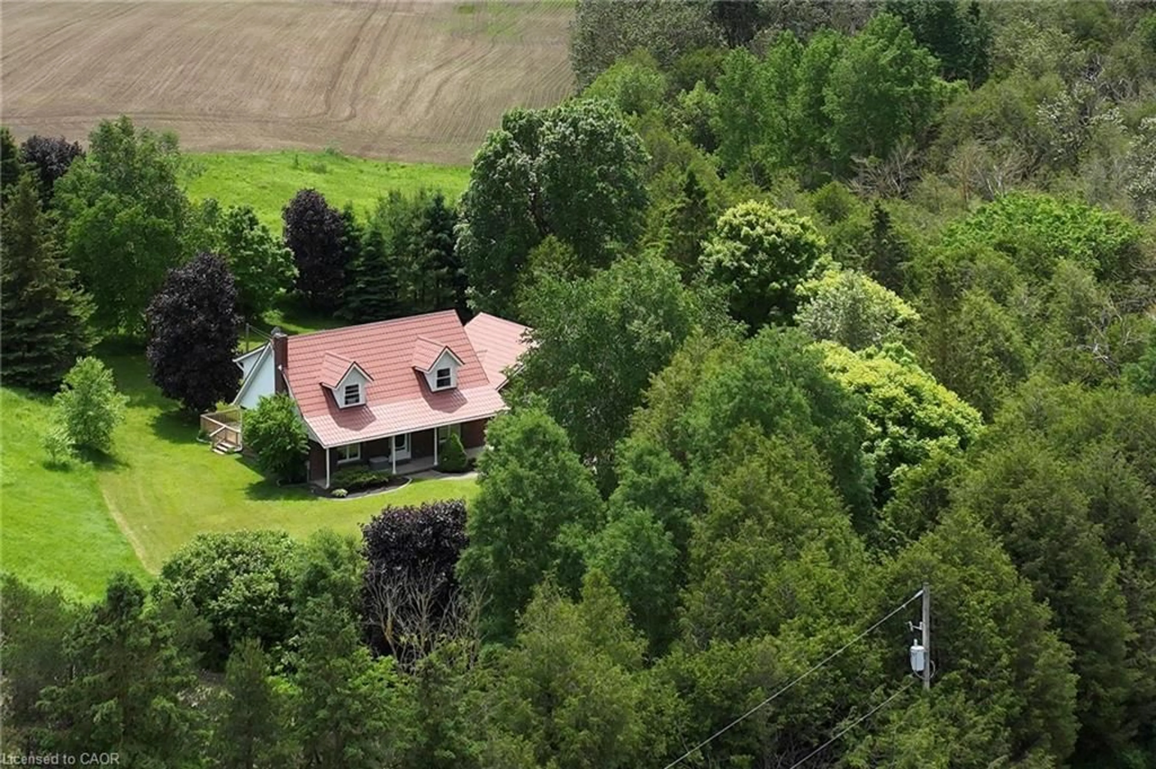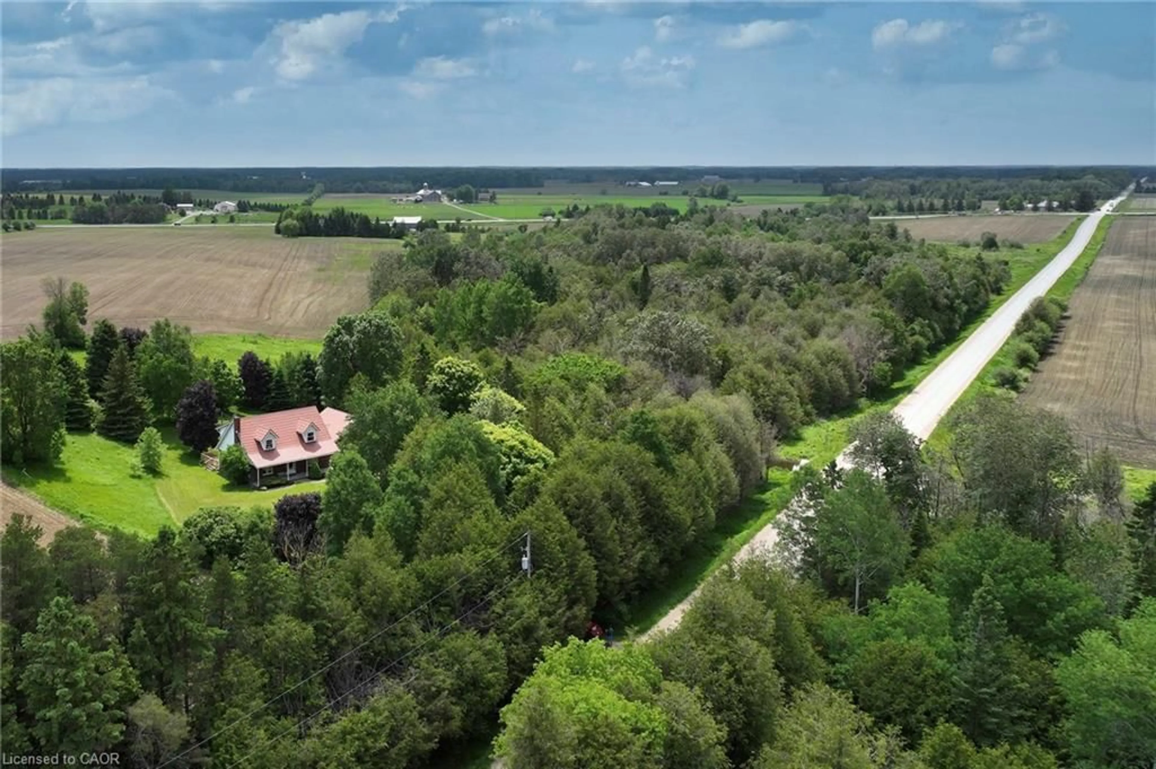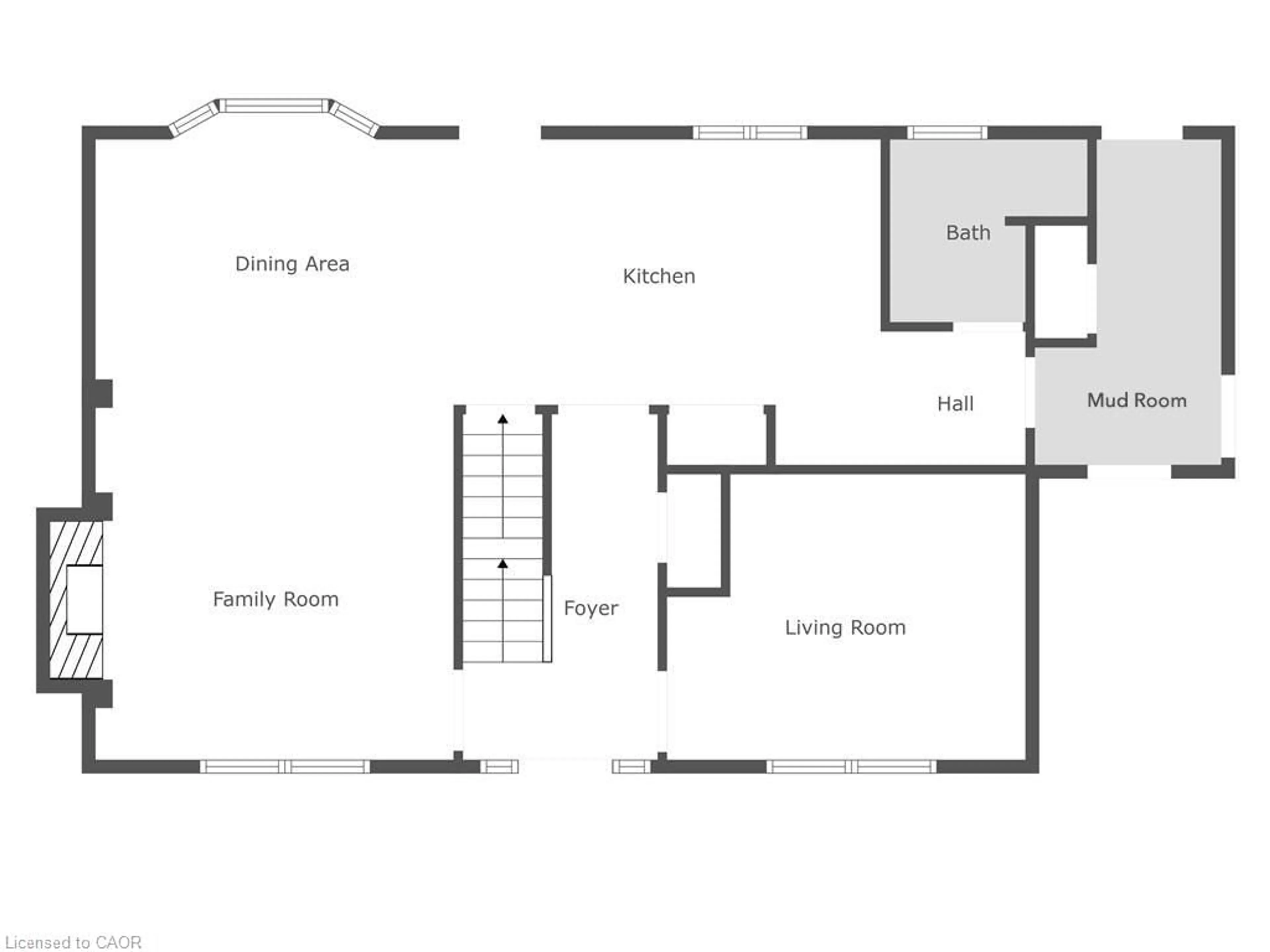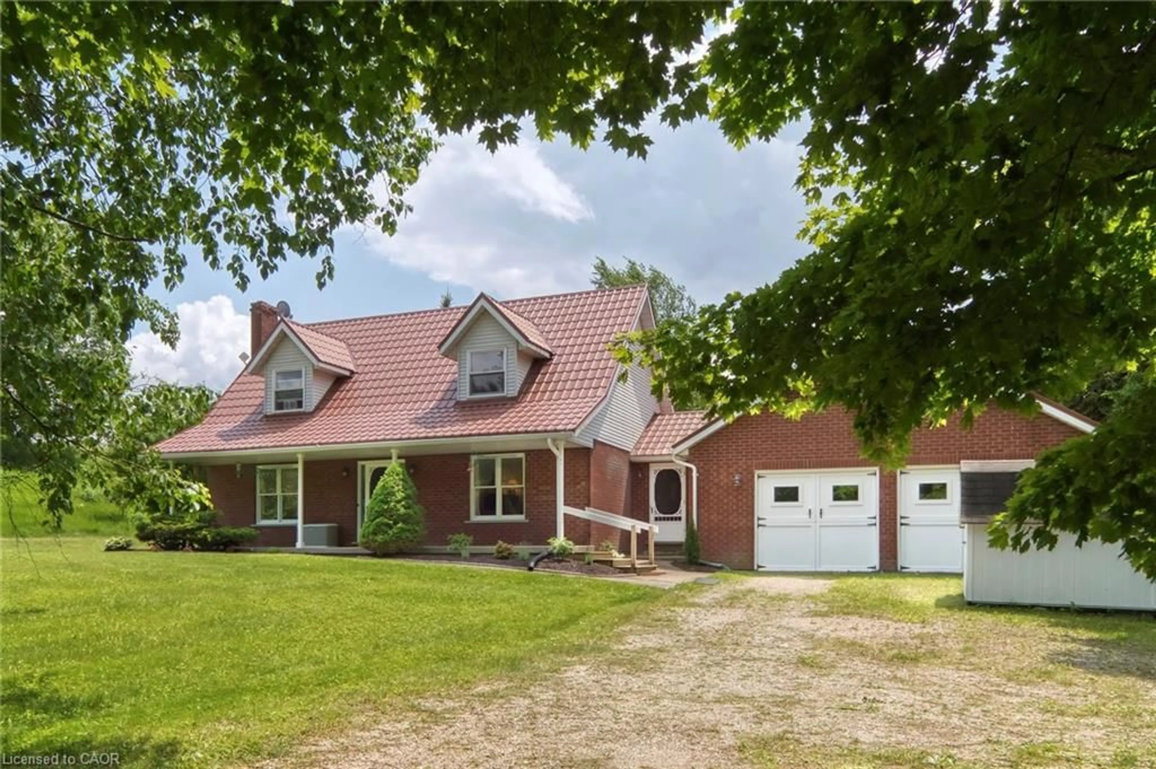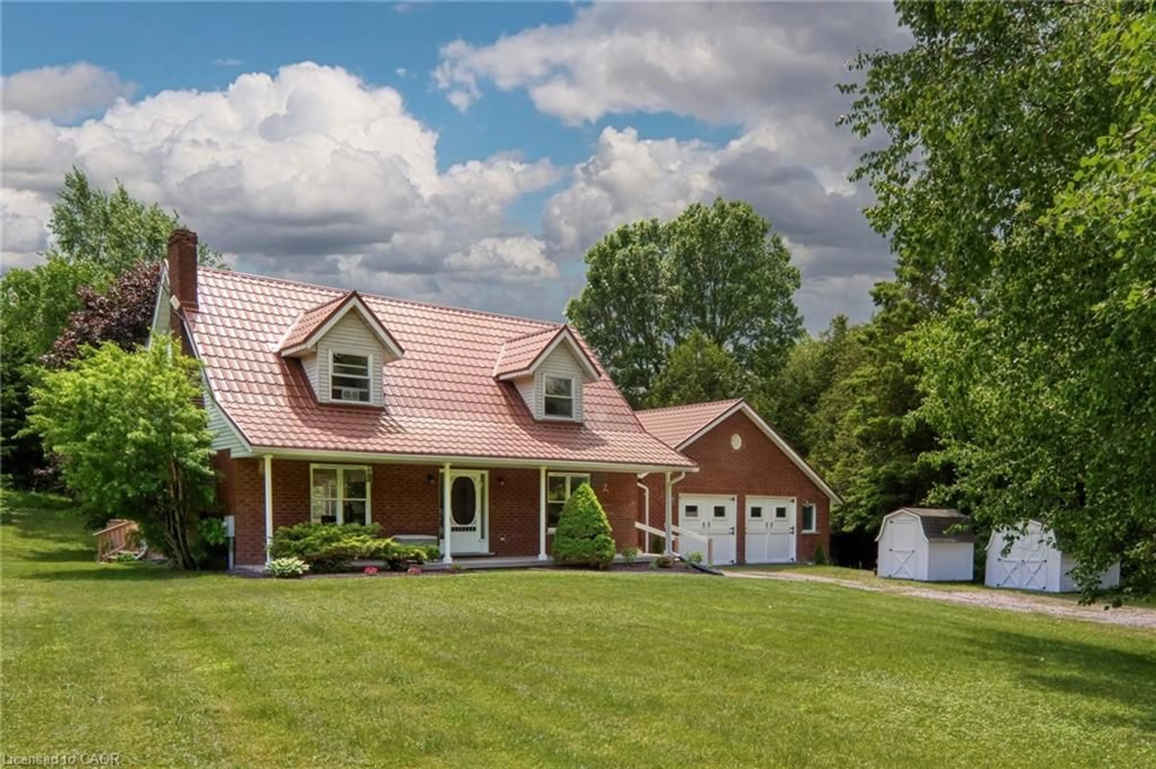7135 Sideroad 3 Sideroad, Arthur, Ontario N0G 2L0
Contact us about this property
Highlights
Estimated valueThis is the price Wahi expects this property to sell for.
The calculation is powered by our Instant Home Value Estimate, which uses current market and property price trends to estimate your home’s value with a 90% accuracy rate.Not available
Price/Sqft$308/sqft
Monthly cost
Open Calculator

Curious about what homes are selling for in this area?
Get a report on comparable homes with helpful insights and trends.
+32
Properties sold*
$623K
Median sold price*
*Based on last 30 days
Description
A peaceful country retreat could be yours! Boasting 3.21 acres of land to relax, explore, and escape the everyday bustle, this property is the perfect place to enjoy a truly rural lifestyle just off of Highway 6, in true peace and quiet! See the constellations at night, mingle with wildlife and birds from your front porch, foster a vegetable garden, carve a walking trail through the forest, and see the captivating sky views throughout the day and night from this country property. Your neighbours are the trees and fields of grain. Weekends mean the sounds of horse and buggy traffic. Delivering a spacious 2-car garage currently used as a workshop and studio, this home offers over 2000 square feet plus the finished basement. You will have lots of space for your guests or growing family here with the home's three bedrooms upstairs, private main-floor den, and additional basement options. Enhanced with a metal roof, you can be rest assured that your greatest investment is protected from the elements. Inside, stylish vinyl plank flooring, hardwood flooring, and refinished hardwood stairway allow the home to be carpet-free, neat, and clean. With inside entry from the garage to the main and lower floors, notice convenience of storage and navigating the home. Notice a variety of stunning views from the living room, dining area, kitchen, bedrooms, and den, all offering the best seat in the house to capture the best show on earth: mother nature happening right before our eyes. Come see the change in pace you've been looking for. A shift to rural life will be the one you wish you made sooner. Still just 2 minutes to the main artery and 5 minutes to Mount Forest with its grocery, restaurants, banking, community centre, hospital, veterinary, and so much more! Come and listen to nothing more than the wind in the trees and the sound of your heart. You can relax here!
Property Details
Interior
Features
Main Floor
Dining Room
4.19 x 3.43Bathroom
3-Piece
Living Room
4.19 x 4.17Den
4.22 x 3.35Exterior
Features
Parking
Garage spaces 2
Garage type -
Other parking spaces 8
Total parking spaces 10
Property History
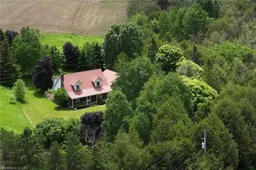 48
48