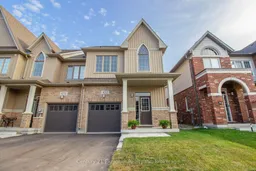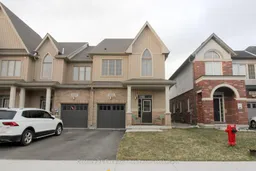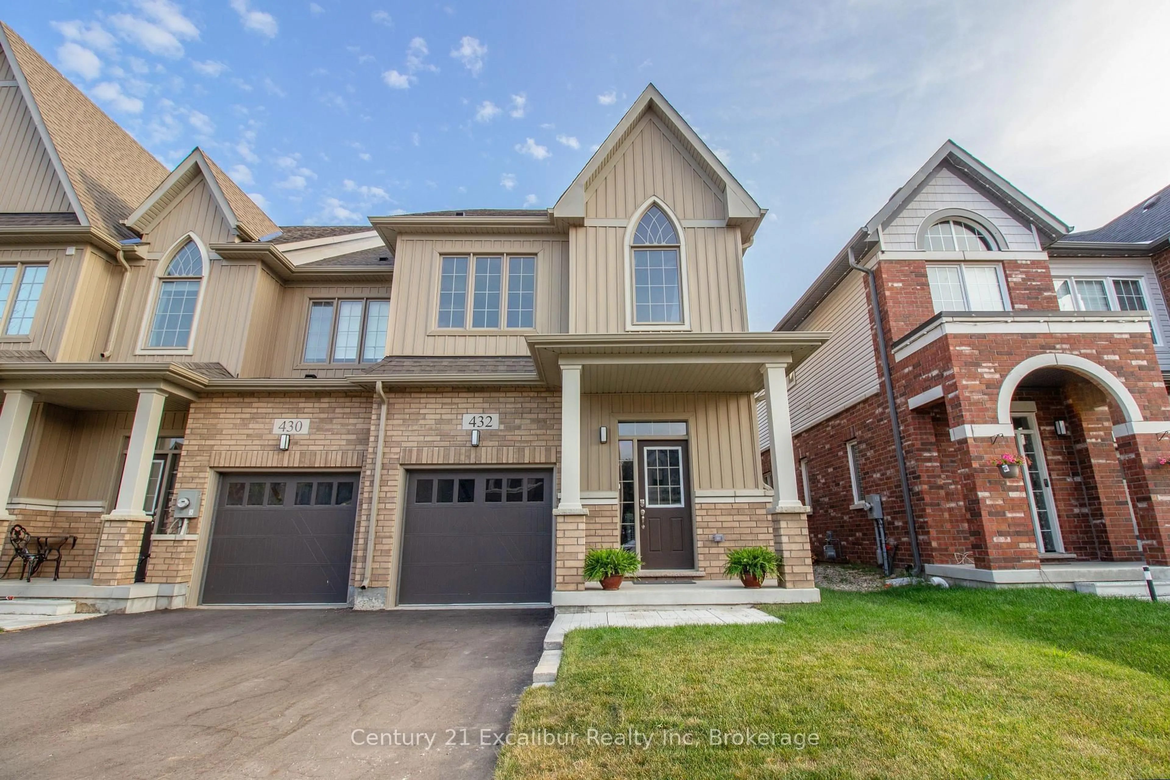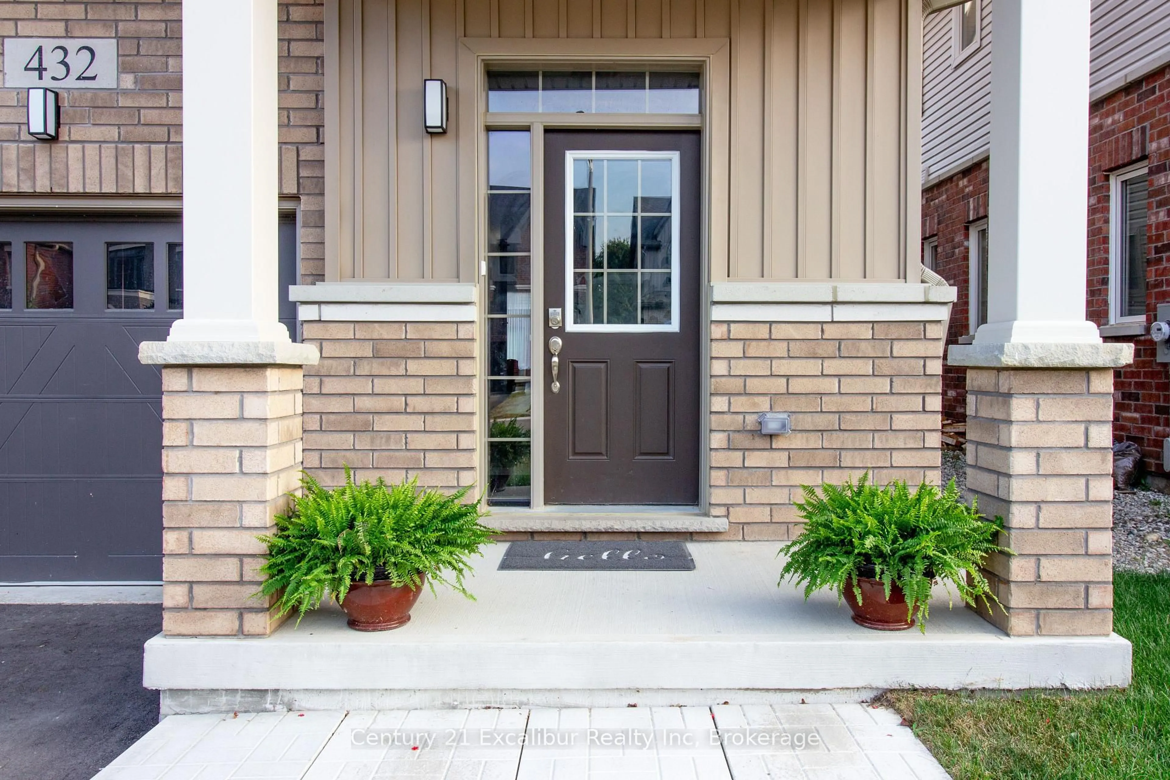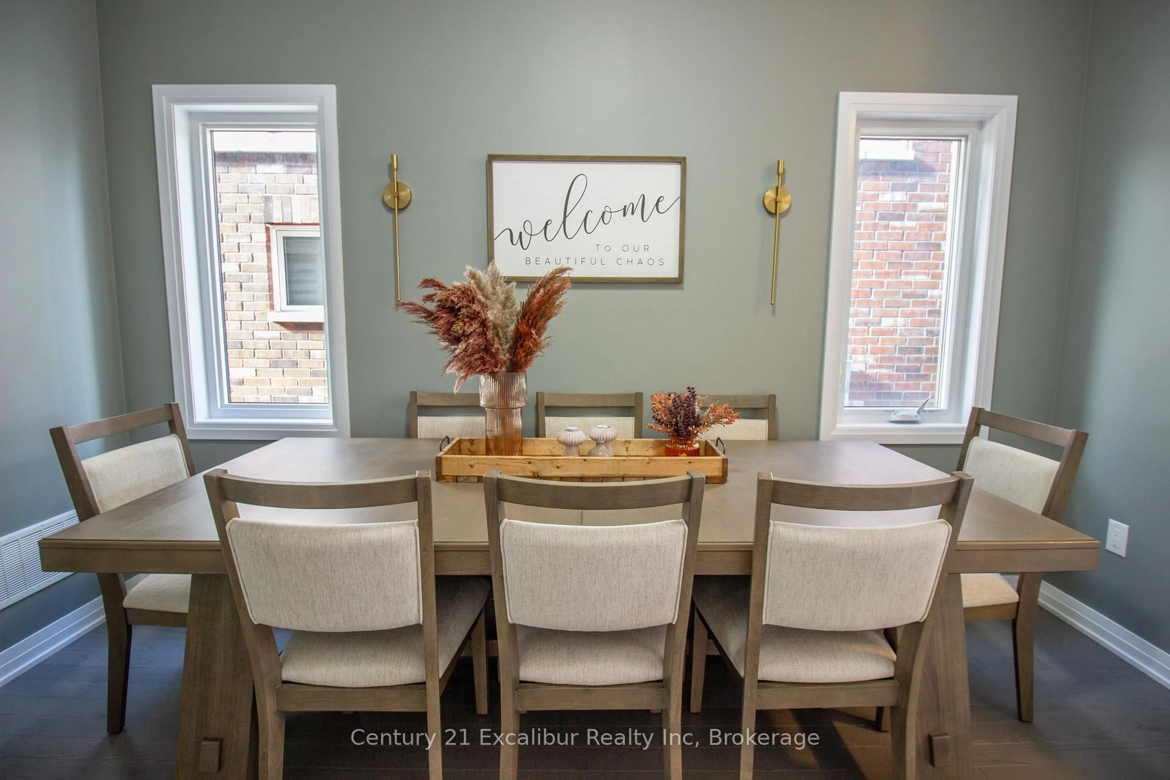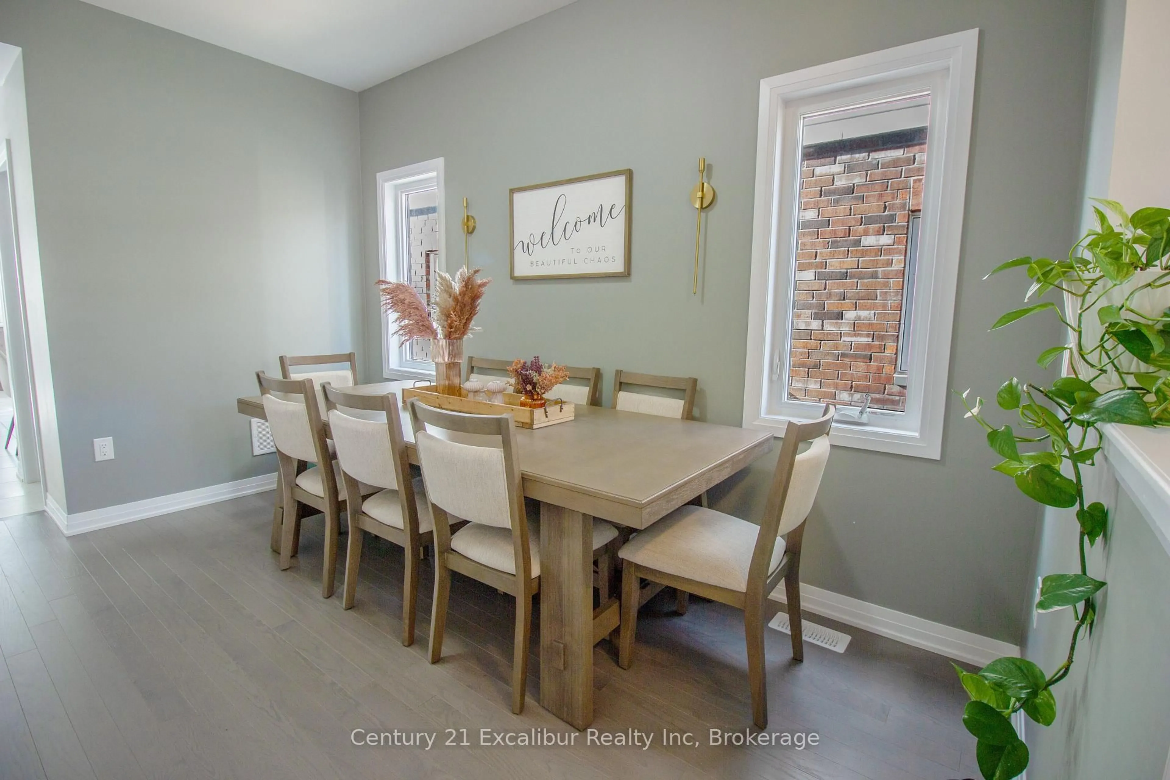432 Adelaide St, Wellington North, Ontario N0G 1A0
Contact us about this property
Highlights
Estimated valueThis is the price Wahi expects this property to sell for.
The calculation is powered by our Instant Home Value Estimate, which uses current market and property price trends to estimate your home’s value with a 90% accuracy rate.Not available
Price/Sqft$367/sqft
Monthly cost
Open Calculator

Curious about what homes are selling for in this area?
Get a report on comparable homes with helpful insights and trends.
+2
Properties sold*
$490K
Median sold price*
*Based on last 30 days
Description
END unit townhome nearly new built in 2023 - a perfect blend of modern design and everyday convenience. Featuring 3 bedrooms and 3 bathrooms, this upgraded home is move-in ready and sure to impress! The main floor welcomes you with gleaming hardwood floors and a bright, open-concept layout that's ideal for entertaining or relaxing. The kitchen, dining, and living areas flow seamlessly together, enhanced by brand-new custom zebra blinds that add a touch of sophistication throughout. Upstairs, the spacious primary suite is your personal retreat - complete with large windows, a spa-inspired ensuite featuring a soaker tub, glass-enclosed shower, and double vanity. You'll also appreciate the convenience of second-floor laundry and ample storage space. Enjoy recent upgrades including a water softener (2025), air conditioning (2024), and a brand-new backyard patio (2025) - the perfect spot for outdoor dining, lounging, or summer get-togethers. Located just minutes from schools, shopping, and the community center with a pool and splash pad, this home offers small-town charm with all the modern comforts. Move right in and start living the good life in Arthur!
Property Details
Interior
Features
Main Floor
Living
12.99 x 8.79Family
15.87 x 10.99Kitchen
11.97 x 8.16Breakfast
10.89 x 7.97Exterior
Features
Parking
Garage spaces 1
Garage type Attached
Other parking spaces 1
Total parking spaces 2
Property History
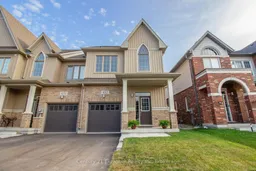 17
17