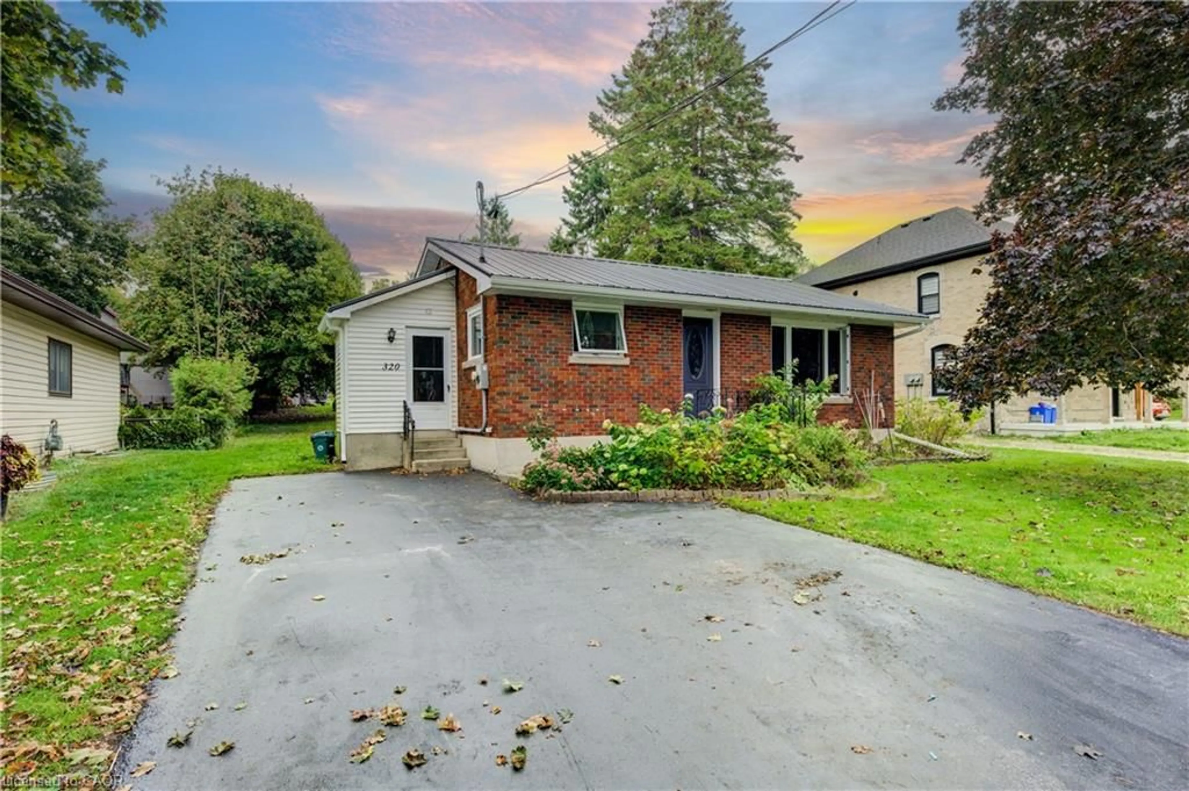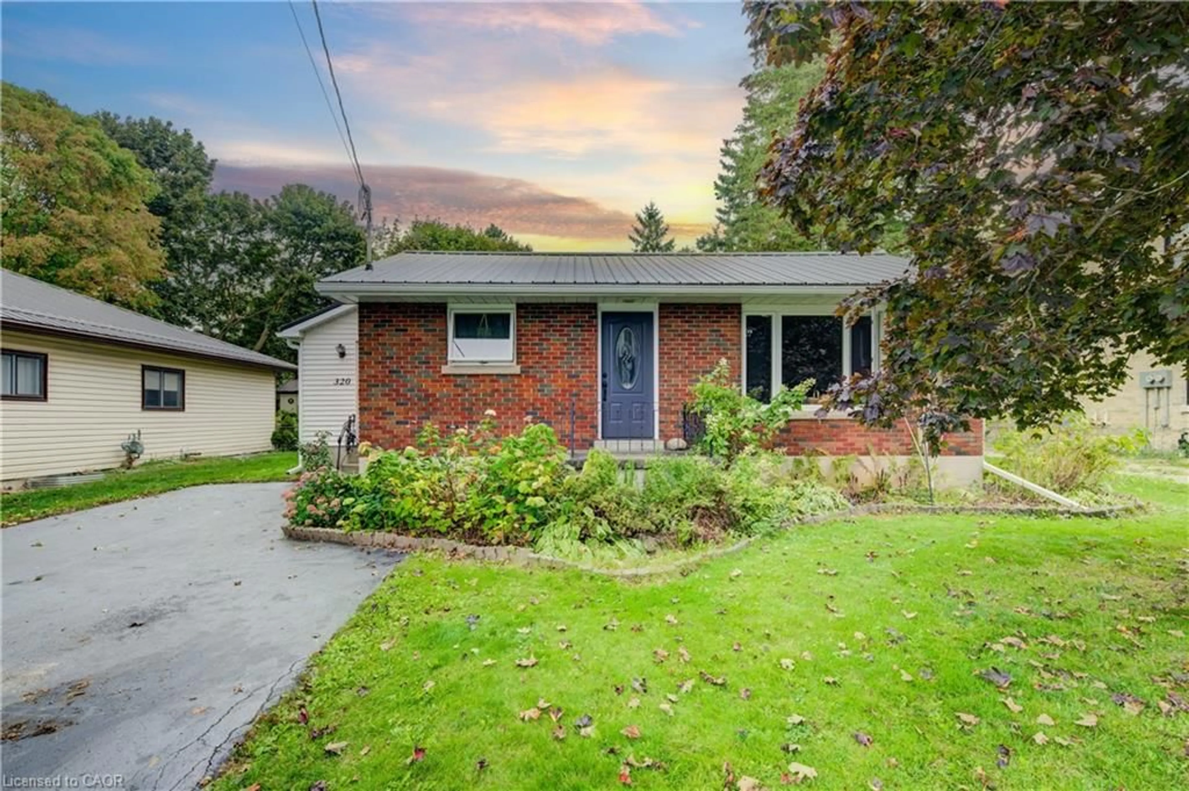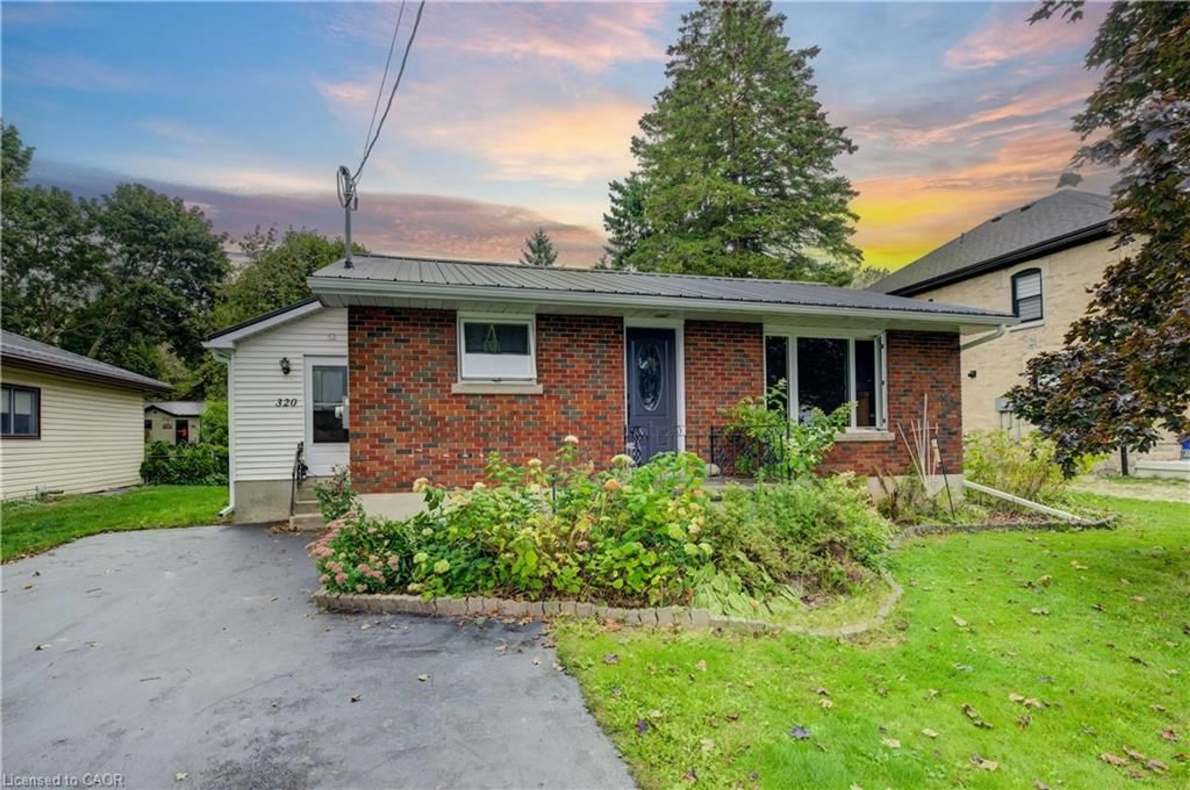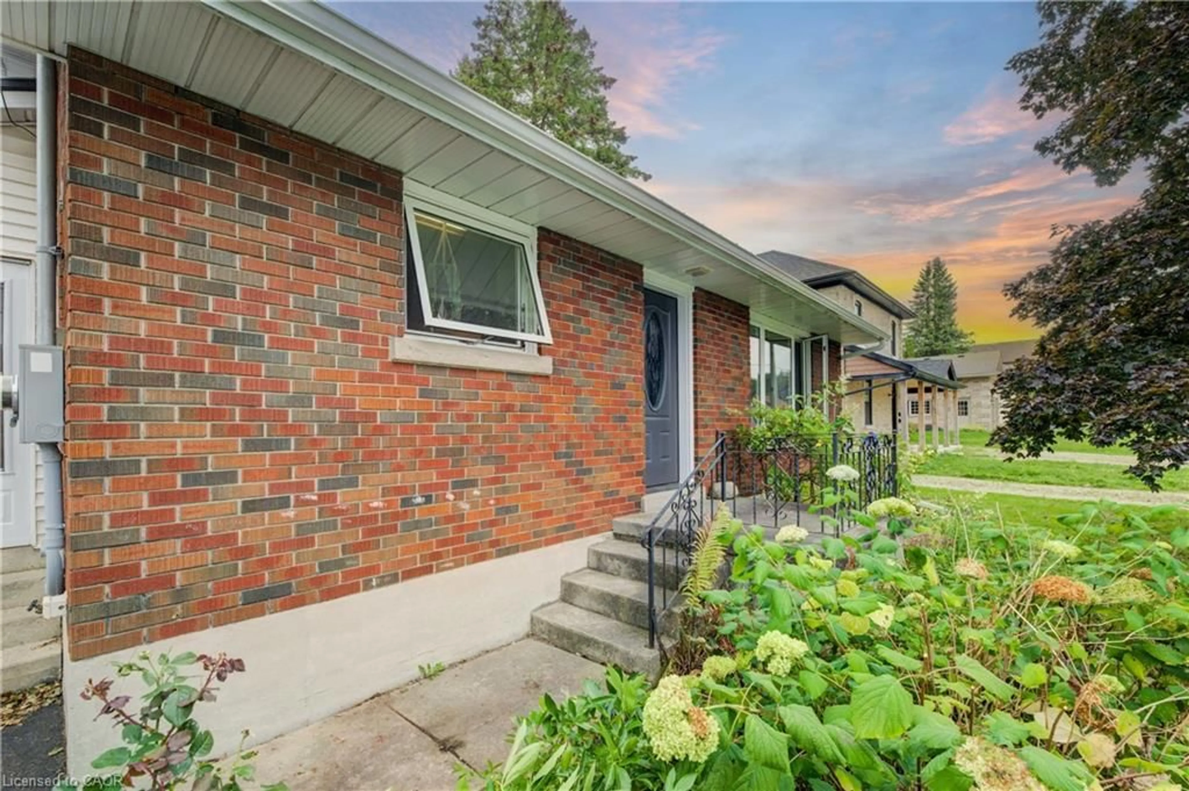320 William St, Mount Forest, Ontario N0G 2L3
Contact us about this property
Highlights
Estimated valueThis is the price Wahi expects this property to sell for.
The calculation is powered by our Instant Home Value Estimate, which uses current market and property price trends to estimate your home’s value with a 90% accuracy rate.Not available
Price/Sqft$425/sqft
Monthly cost
Open Calculator

Curious about what homes are selling for in this area?
Get a report on comparable homes with helpful insights and trends.
+29
Properties sold*
$675K
Median sold price*
*Based on last 30 days
Description
Welcome to this brick bungalow on a large lot, ideally located within walking distance to downtown shops, dining, and local parks in the friendly community of Mount Forest. This 2 bedroom, 1.5 bath home features Landlark windows and doors (new in 2024) with a transferable lifetime warranty and the peace of mind of a durable steel roof. The true highlight is the stunning custom-built timber-frame covered deck — crafted with exceptional quality and featuring a live-edge shelf created from a century-old barn beam. Complete with a ceiling fan and hot tub, this outdoor living space is the perfect place to relax, entertain, and enjoy your private yard. This property presents a great opportunity to get into the market and make the home your own, while enjoying a convenient location that offers the best of small-town living. Mount Forest provides schools, hospital services, recreation facilities, and a welcoming downtown core filled with local shops and dining. For commuters, you’re less than an hour to Guelph, Orangeville, and Waterloo, making it easy to balance work and lifestyle. Don’t miss the chance to own a home with character, outdoor living at its finest, and room to build future value in a thriving community.
Property Details
Interior
Features
Main Floor
Kitchen
10.06 x 11.08Dining Room
9.05 x 10Living Room
11.09 x 15Bathroom
10.06 x 234-Piece
Exterior
Features
Parking
Garage spaces -
Garage type -
Total parking spaces 4
Property History
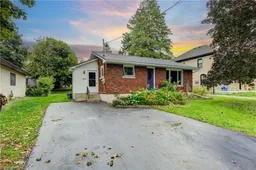 28
28