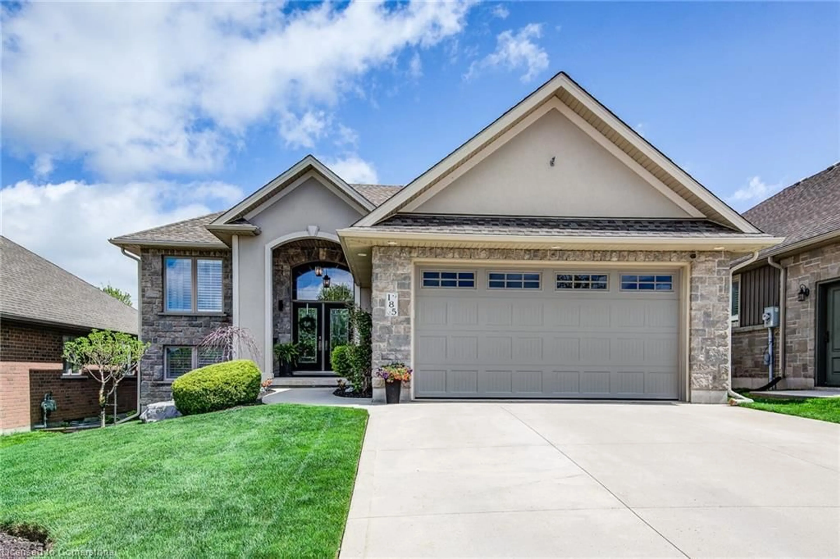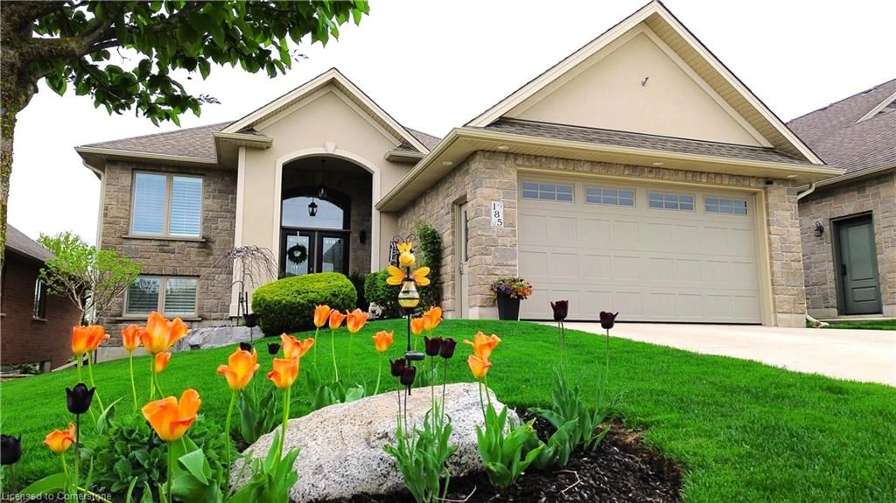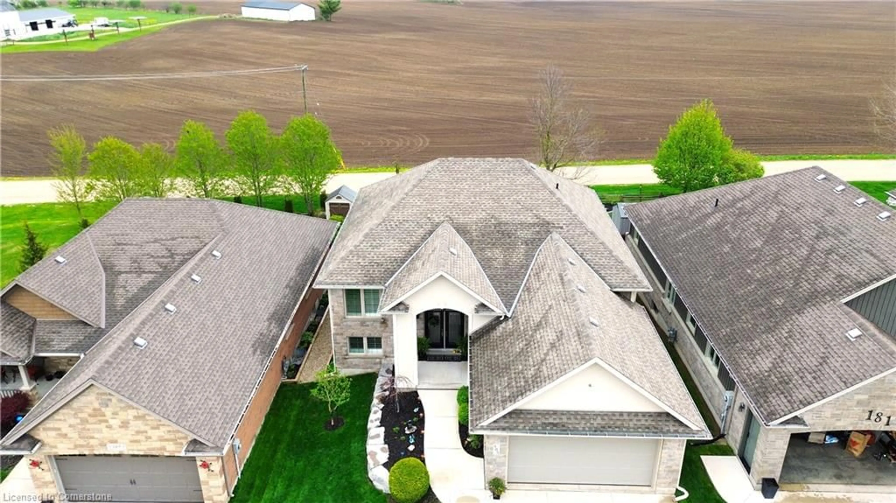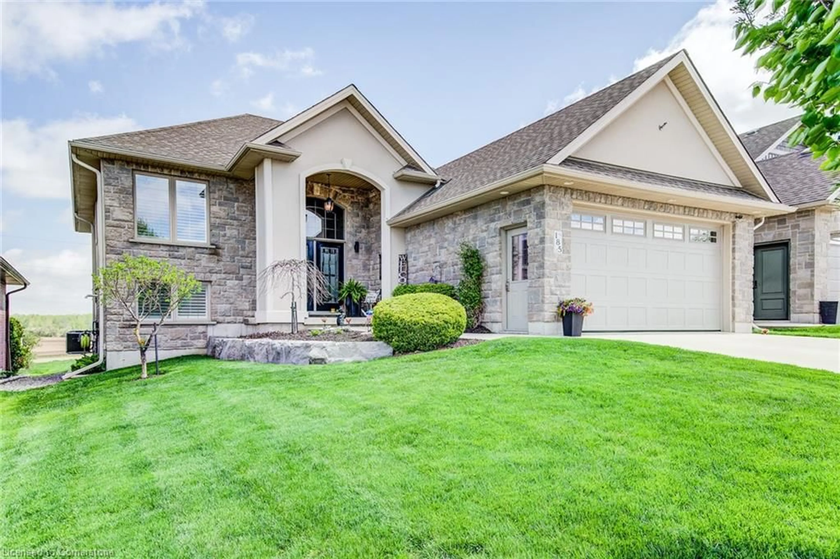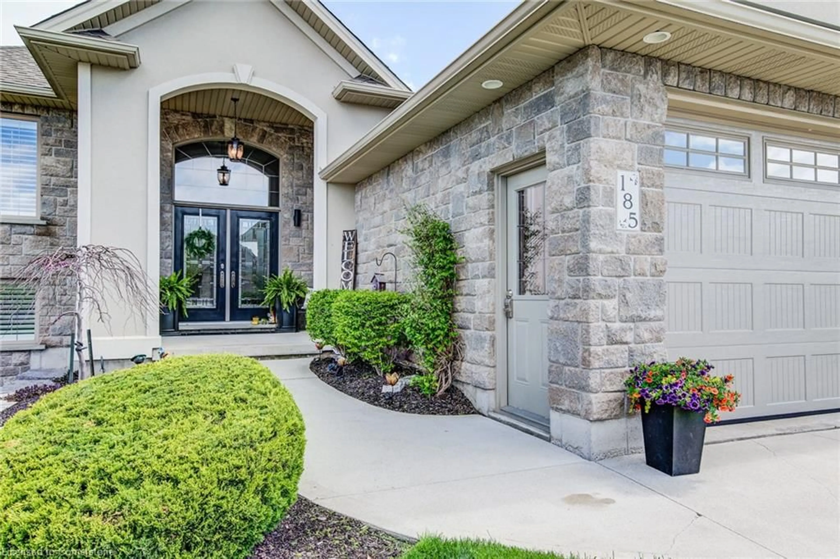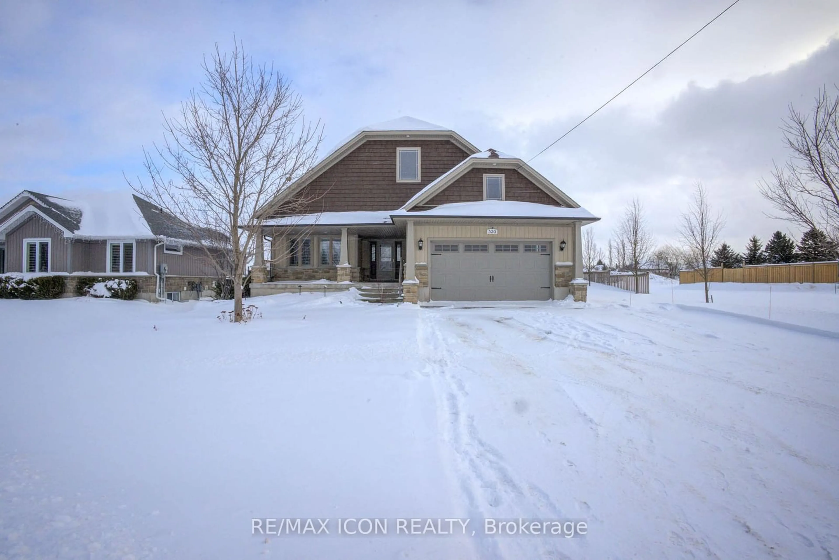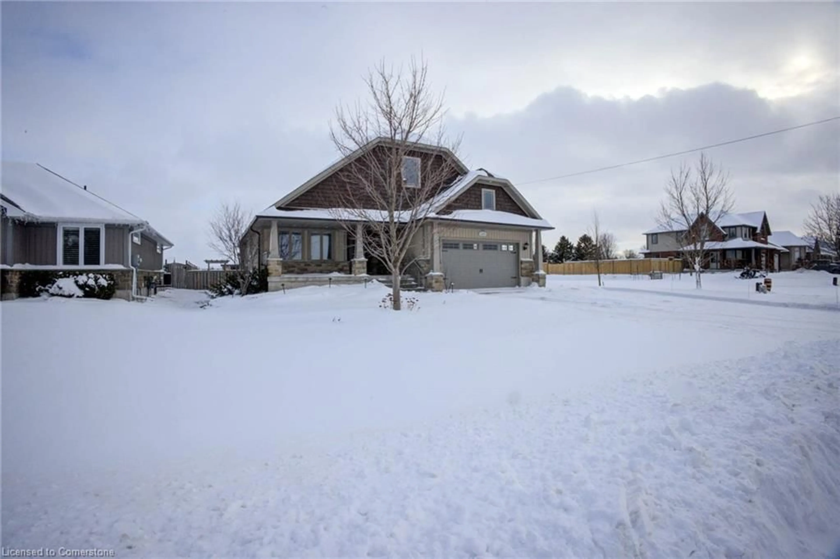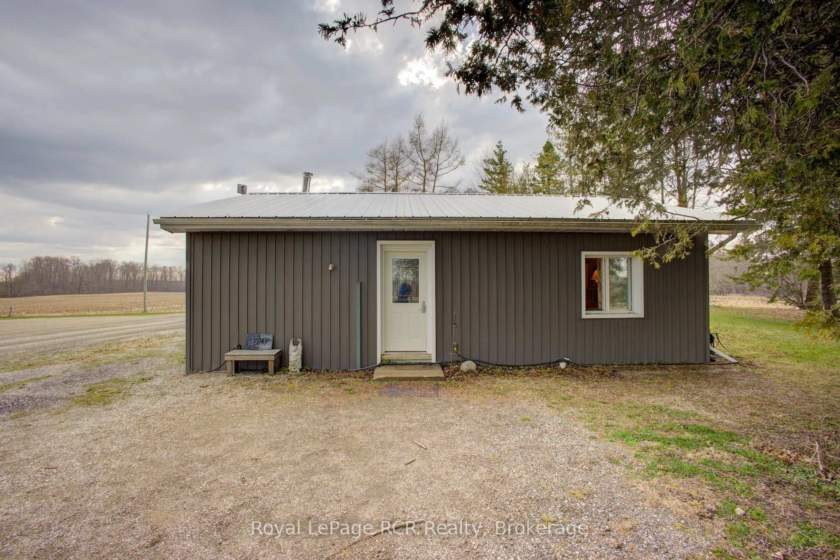185 Rubys Cres, Mount Forest, Ontario N0G 2L2
Contact us about this property
Highlights
Estimated ValueThis is the price Wahi expects this property to sell for.
The calculation is powered by our Instant Home Value Estimate, which uses current market and property price trends to estimate your home’s value with a 90% accuracy rate.Not available
Price/Sqft$330/sqft
Est. Mortgage$3,865/mo
Tax Amount (2024)$4,894/yr
Days On Market8 days
Description
Discover comfort and style in this beautifully maintained 2+2 bedroom, 3-bathroom raised bungalow, built in 2013 and located in a welcoming, family-oriented neighbourhood. The main floor boasts a bright, open layout with a walkout from the living room to a covered deck perfect for morning coffee or evening entertaining. The main floor living room features a coffered ceiling and views of rolling farmland. The kitchen is both elegant and functional, featuring quartz countertops that continue seamlessly into all bathrooms. The spacious primary bedroom offers a private retreat with a walk-in closet and a luxurious 5-piece en-suite complete with a tiled shower and soaker tub. A second bedroom featuring oversized sill and bookshelf add a touch of character. There is also a 4pc family bathroom on the main floor. A well-designed mudroom on the main floor includes a convenient sink and offers potential for a main floor laundry setup. The fully finished walkout basement expands your living space with a cozy recreation room featuring a striking stone gas fireplace, a walkout to a concrete patio with pergola and a private covered hot tub area with peaceful views of the rolling farmland beyond. The basement also includes a large, dedicated laundry room with plenty of space for storage and organization. There are 2 more bedrooms and a 3rd bathroom in the basement for the expanding family. With an attached double car garage, high-quality finishes, custom landscaping, and thoughtful design throughout, this home blends rural tranquility with everyday convenience. Recent Updates include Carpets (2023 & 2025), Quartz Counters (2024), Washer Dryer (2021), Dishwasher Fridge (2024), Stove (2021), Hot Water Tank (2024).
Property Details
Interior
Features
Main Floor
Mud Room
2.49 x 1.75Foyer
1.70 x 0.00Dining Room
2.92 x 3.61Kitchen
4.29 x 3.61Exterior
Features
Parking
Garage spaces 2
Garage type -
Other parking spaces 4
Total parking spaces 6
Property History
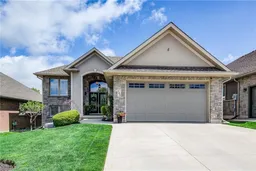 49
49Get up to 1% cashback when you buy your dream home with Wahi Cashback

A new way to buy a home that puts cash back in your pocket.
- Our in-house Realtors do more deals and bring that negotiating power into your corner
- We leverage technology to get you more insights, move faster and simplify the process
- Our digital business model means we pass the savings onto you, with up to 1% cashback on the purchase of your home
