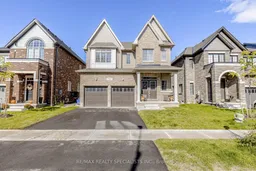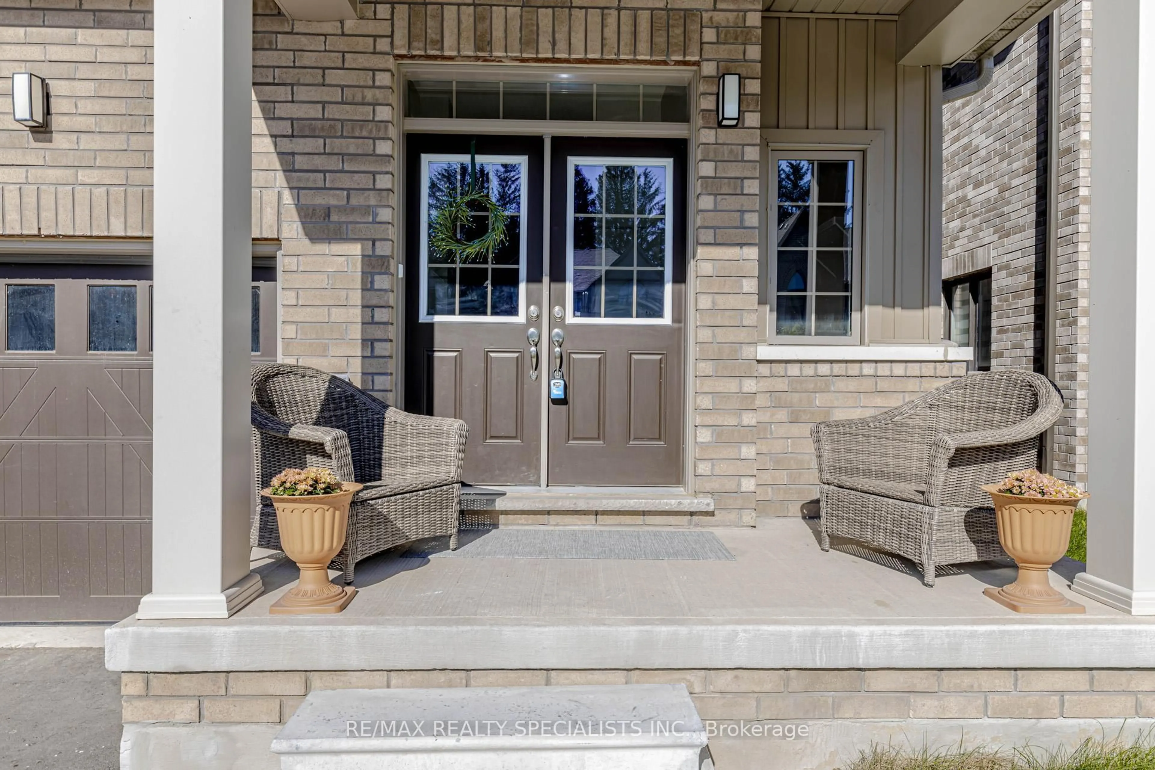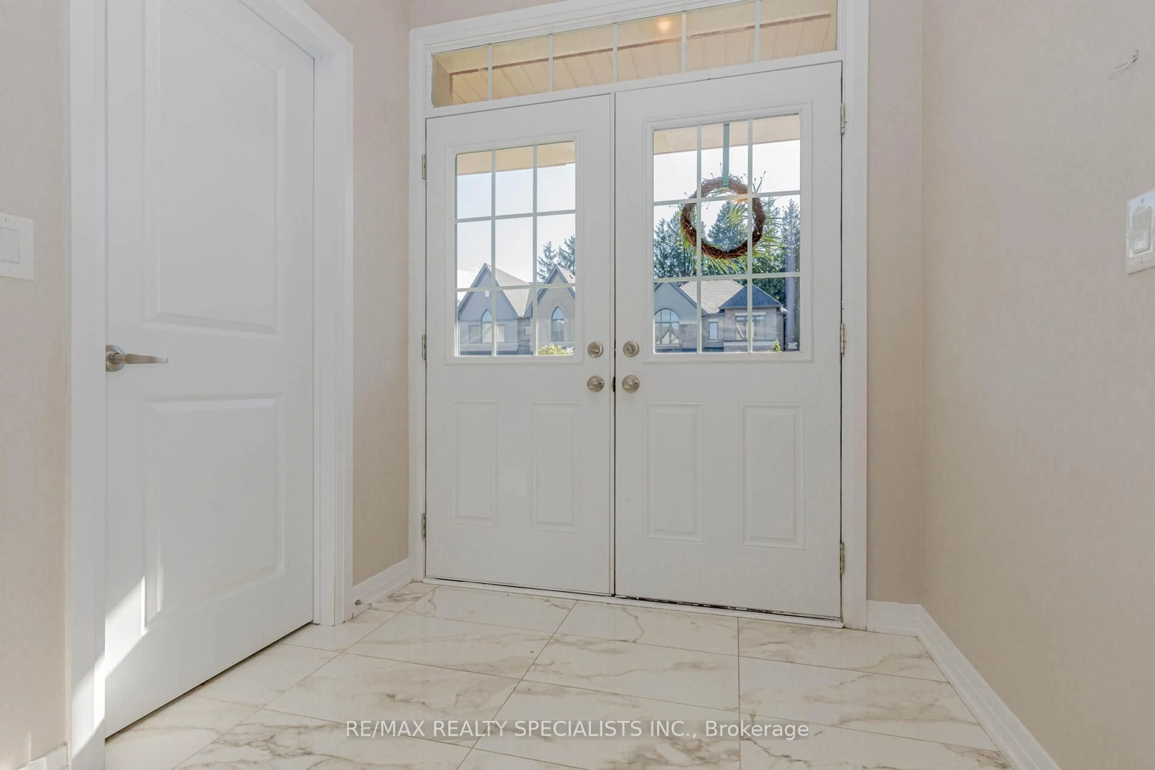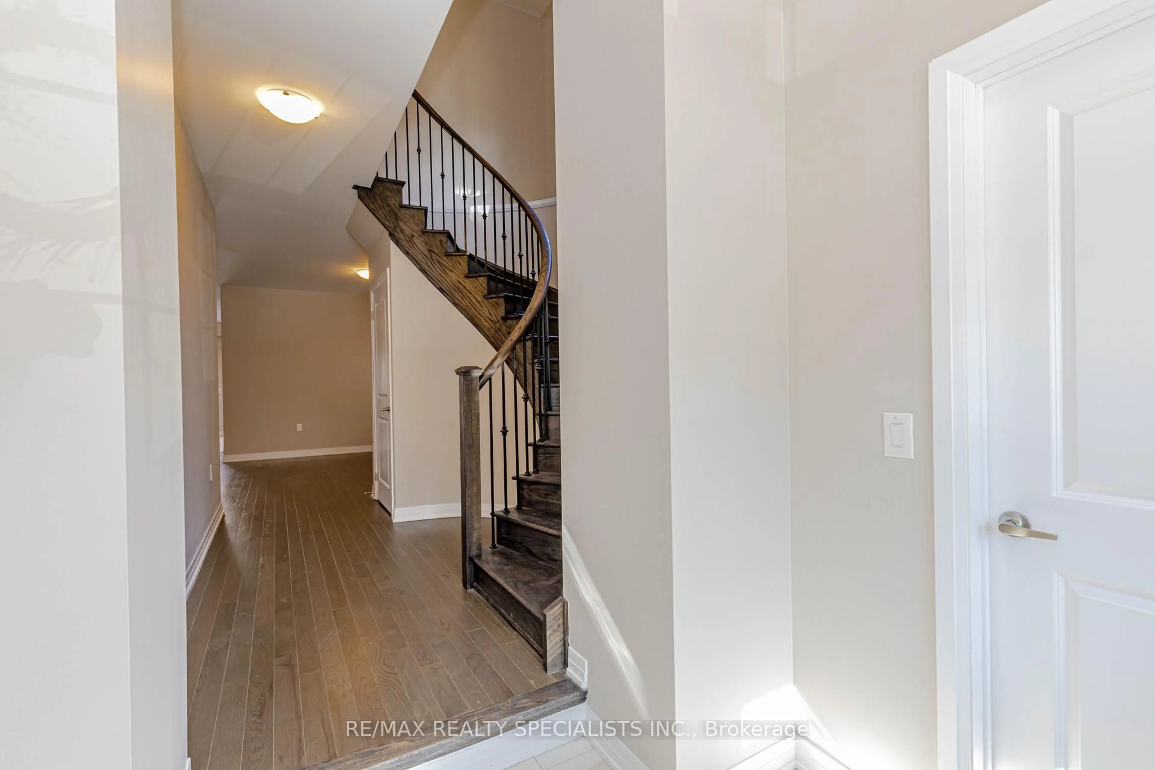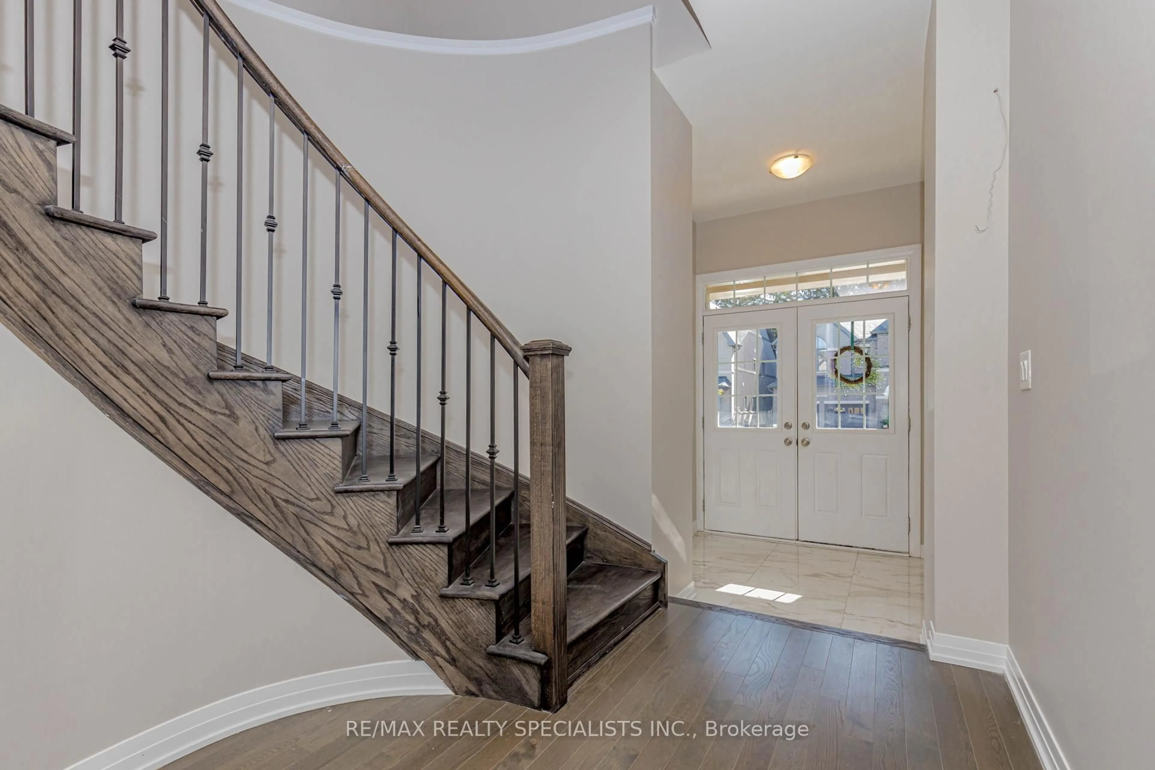164 Dingman St, Wellington North, Ontario N0G 1A0
Contact us about this property
Highlights
Estimated valueThis is the price Wahi expects this property to sell for.
The calculation is powered by our Instant Home Value Estimate, which uses current market and property price trends to estimate your home’s value with a 90% accuracy rate.Not available
Price/Sqft$274/sqft
Monthly cost
Open Calculator

Curious about what homes are selling for in this area?
Get a report on comparable homes with helpful insights and trends.
+29
Properties sold*
$675K
Median sold price*
*Based on last 30 days
Description
This charming detached home is designed for comfortable family living, featuring 4 spacious bedrooms, 4 washrooms, and a double-car garage with a welcoming double-door entry. Step inside to 9-foot ceilings on the main floor, where bright windows fill the separate living, dining, and family rooms with natural light. The family room is the perfect place to relax by the cozy fireplace, while the modern kitchen offers stainless steel appliances, extended cabinetry, plenty of counter space, and a breakfast area that opens to the backyard ideal for family meals and gatherings. Upstairs, the elegant oak staircase with iron pickets leads to four generously sized bedrooms, including a relaxing primary suite with a spa-like 5-piece ensuite featuring a soaker tub, glass shower, double sinks, and a walk-in closet. A second primary bedroom with its own ensuite provide sextra comfort for family or guests. With a convenient laundry room on the upper floor and a 200-amp electrical panel, this home blends modern convenience with warm, family-friendly charm. (Pictures are virtually staged)
Property Details
Interior
Features
Main Floor
Living
4.87 x 3.96hardwood floor / Window
Dining
3.96 x 3.55hardwood floor / Window
Family
5.48 x 3.35hardwood floor / Fireplace / Window
Kitchen
3.96 x 3.24Ceramic Floor / Stainless Steel Appl / Quartz Counter
Exterior
Features
Parking
Garage spaces 2
Garage type Built-In
Other parking spaces 3
Total parking spaces 5
Property History
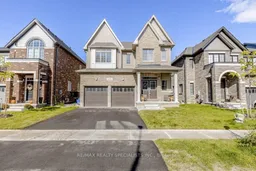
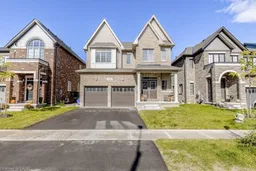
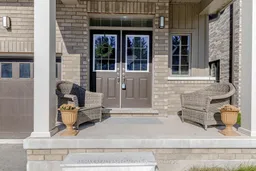 50
50