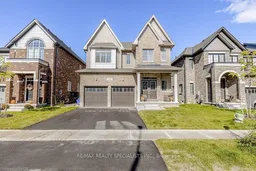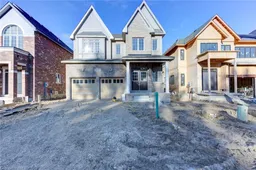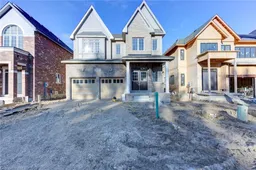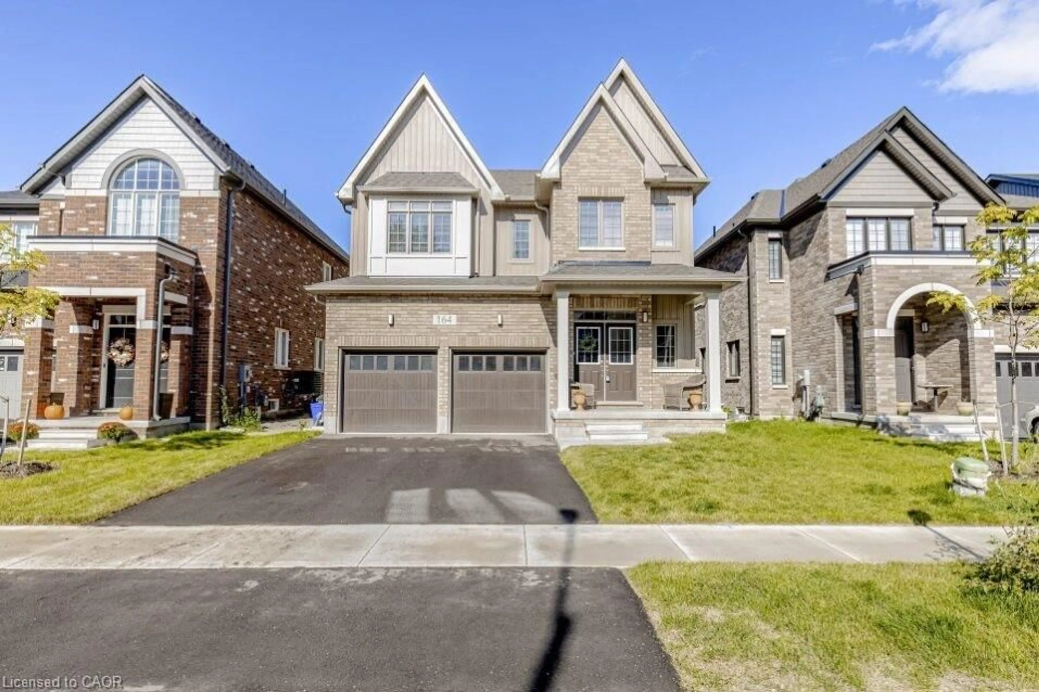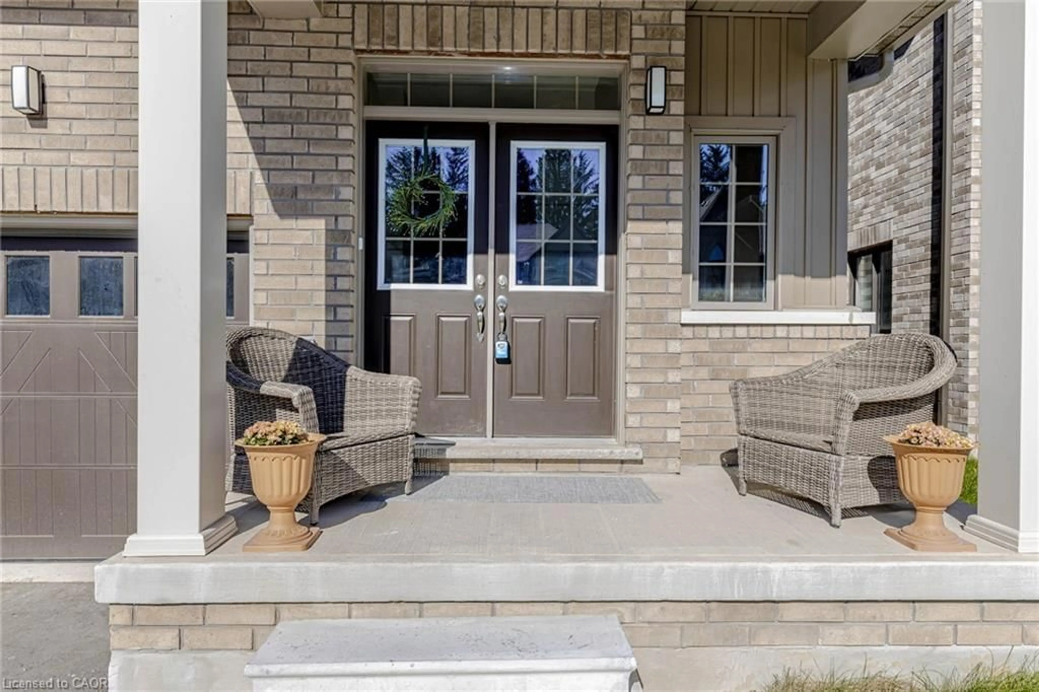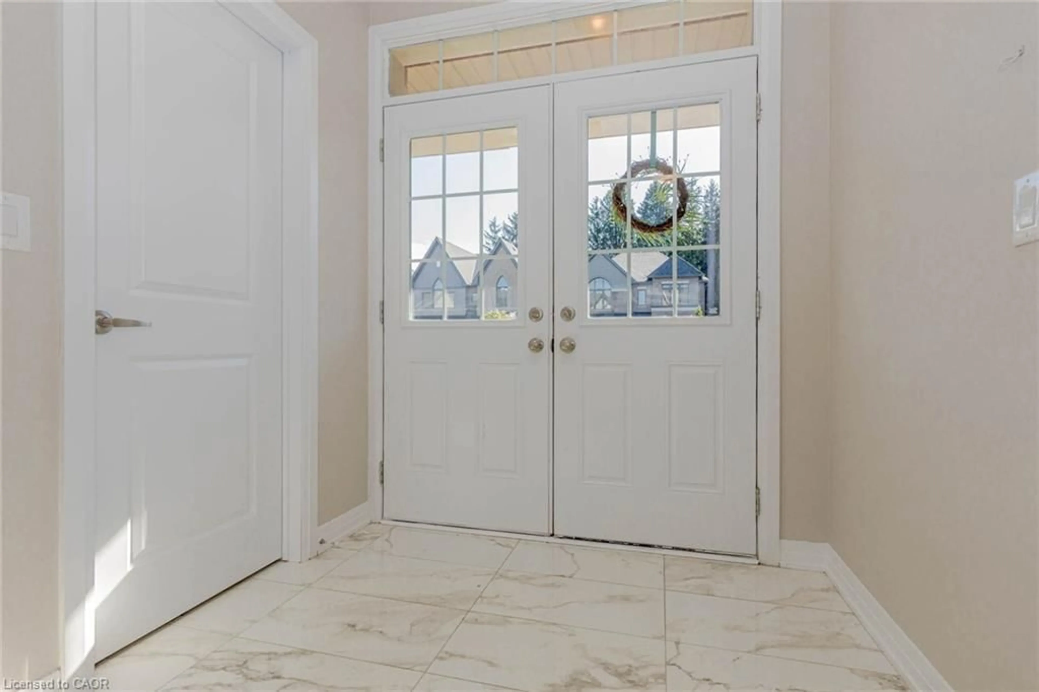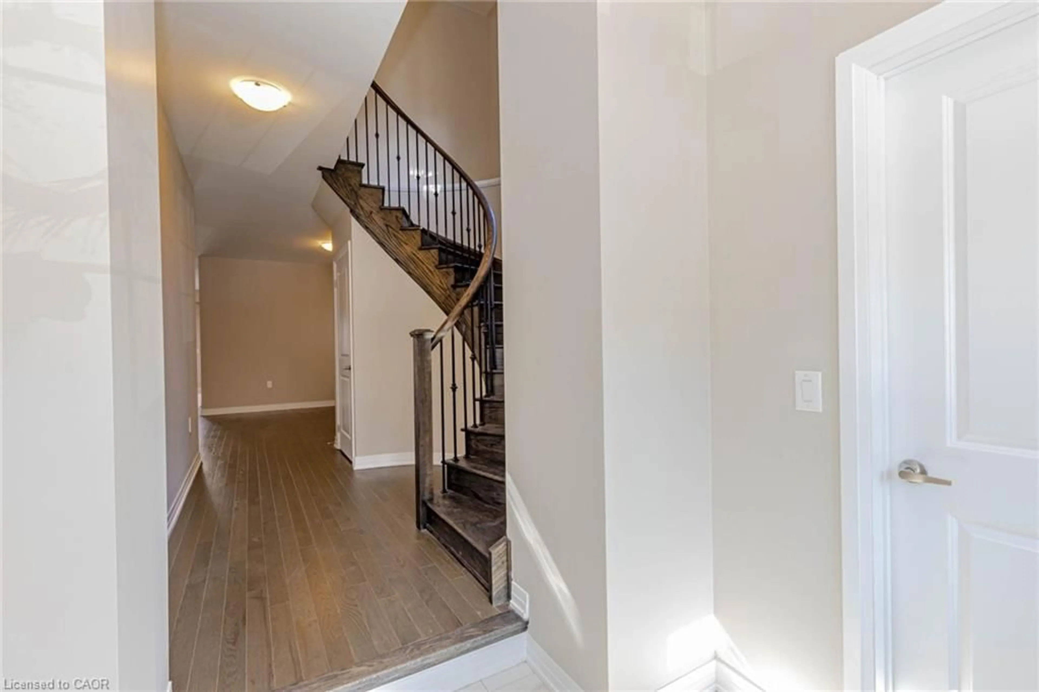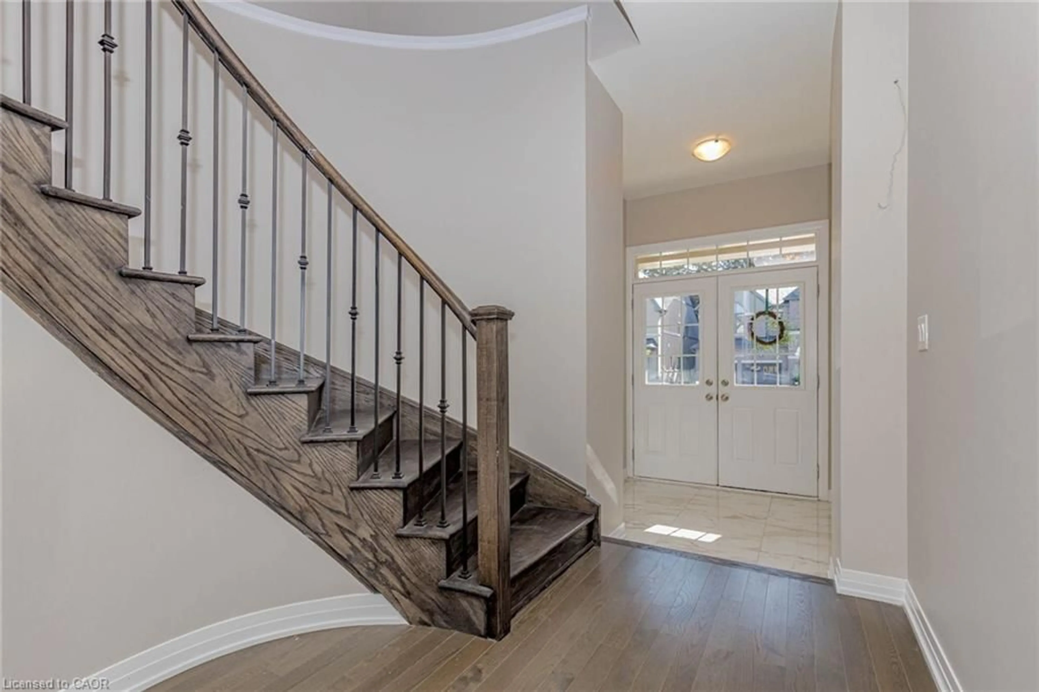164 Dingman St, Arthur, Ontario N0G 1A0
Contact us about this property
Highlights
Estimated valueThis is the price Wahi expects this property to sell for.
The calculation is powered by our Instant Home Value Estimate, which uses current market and property price trends to estimate your home’s value with a 90% accuracy rate.Not available
Price/Sqft$266/sqft
Monthly cost
Open Calculator

Curious about what homes are selling for in this area?
Get a report on comparable homes with helpful insights and trends.
+29
Properties sold*
$675K
Median sold price*
*Based on last 30 days
Description
This beautiful detached home features 4 spacious bedrooms, 4 washrooms, a double car garage, and a grand double-door entry. The main floor offers 9-foot ceilings, separate living, dining, and family rooms, large windows for natural light, and a cozy fireplace in the family room. The modern kitchen is finished with ceramic tiles, stainless steel appliances, extended cabinetry, and plenty of counter space, with a breakfast area that walks out to the backyard. An elegant oak staircase with iron pickets leads to the upper level, which includes four generously sized bedrooms, a primary suite with a 5-piece ensuite featuring a soaker tub, glass shower, double sink, and walk-in closet, as well as a second primary bedroom with its own 3-piece ensuite. A convenient laundry room is located on the second floor, and the home is equipped with a 200-amp electrical panel.
Property Details
Interior
Features
Main Floor
Dining Room
3.89 x 3.28Hardwood Floor
Living Room
4.80 x 3.89Hardwood Floor
Breakfast Room
3.89 x 3.20Family Room
5.41 x 3.28fireplace / hardwood floor
Exterior
Features
Parking
Garage spaces 2
Garage type -
Other parking spaces 3
Total parking spaces 5
Property History
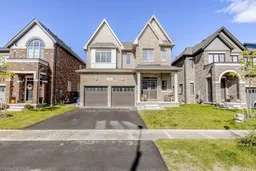 50
50