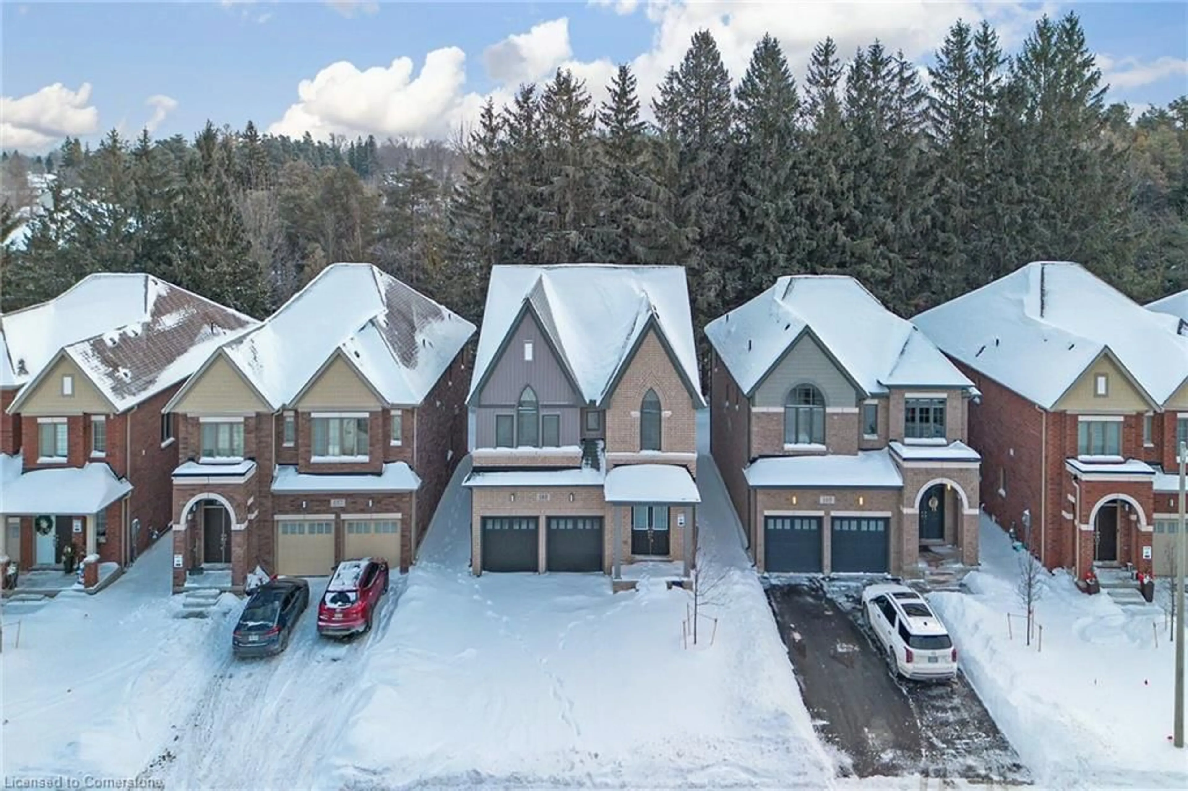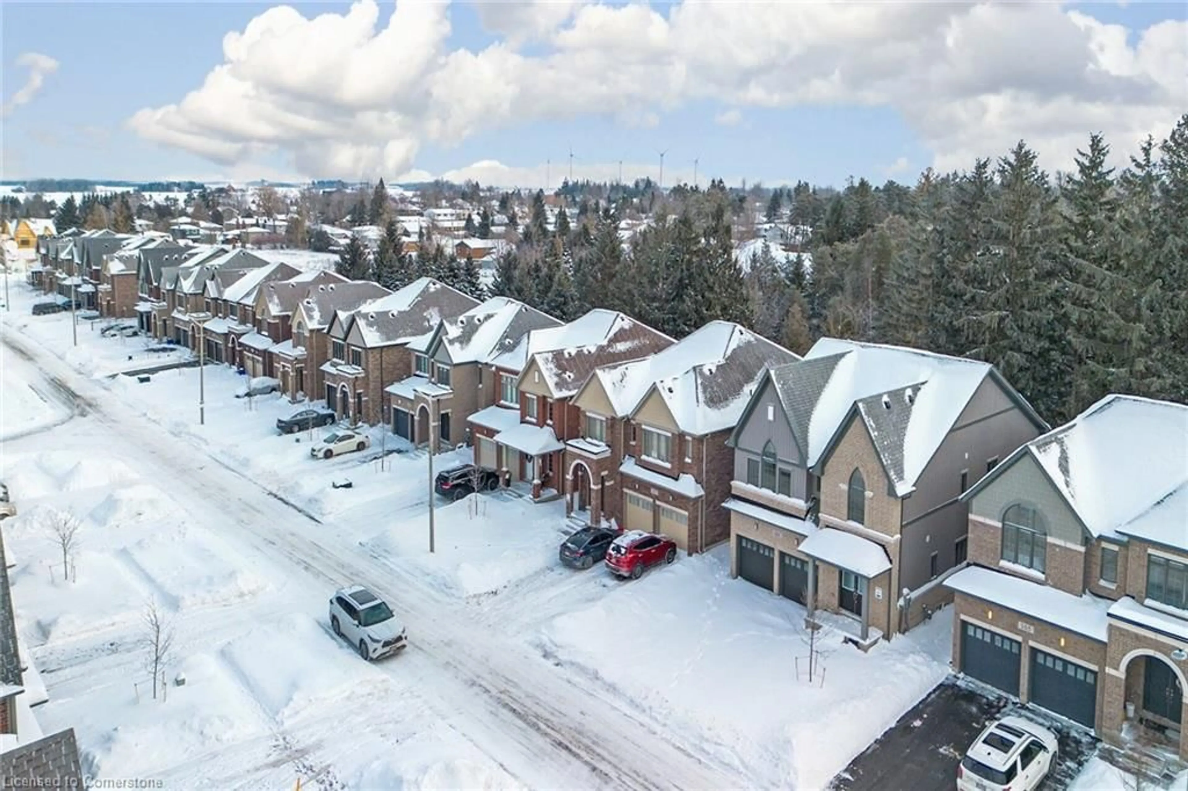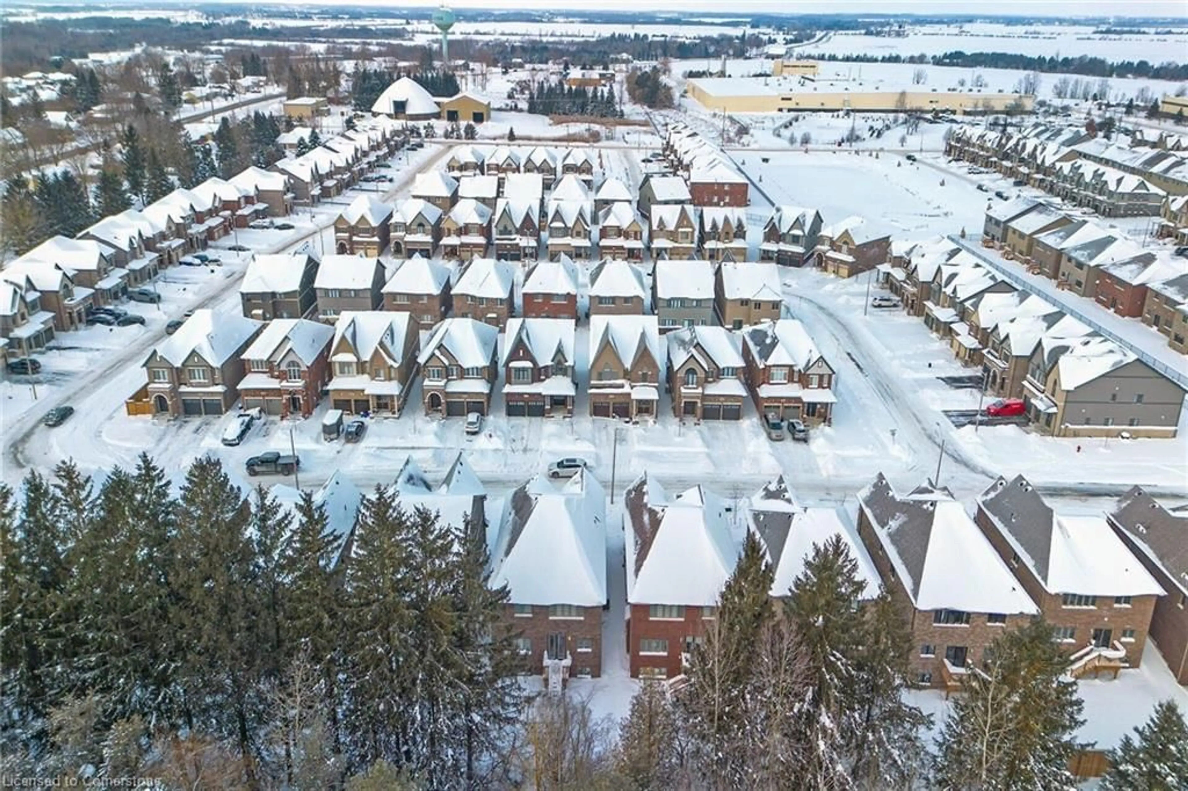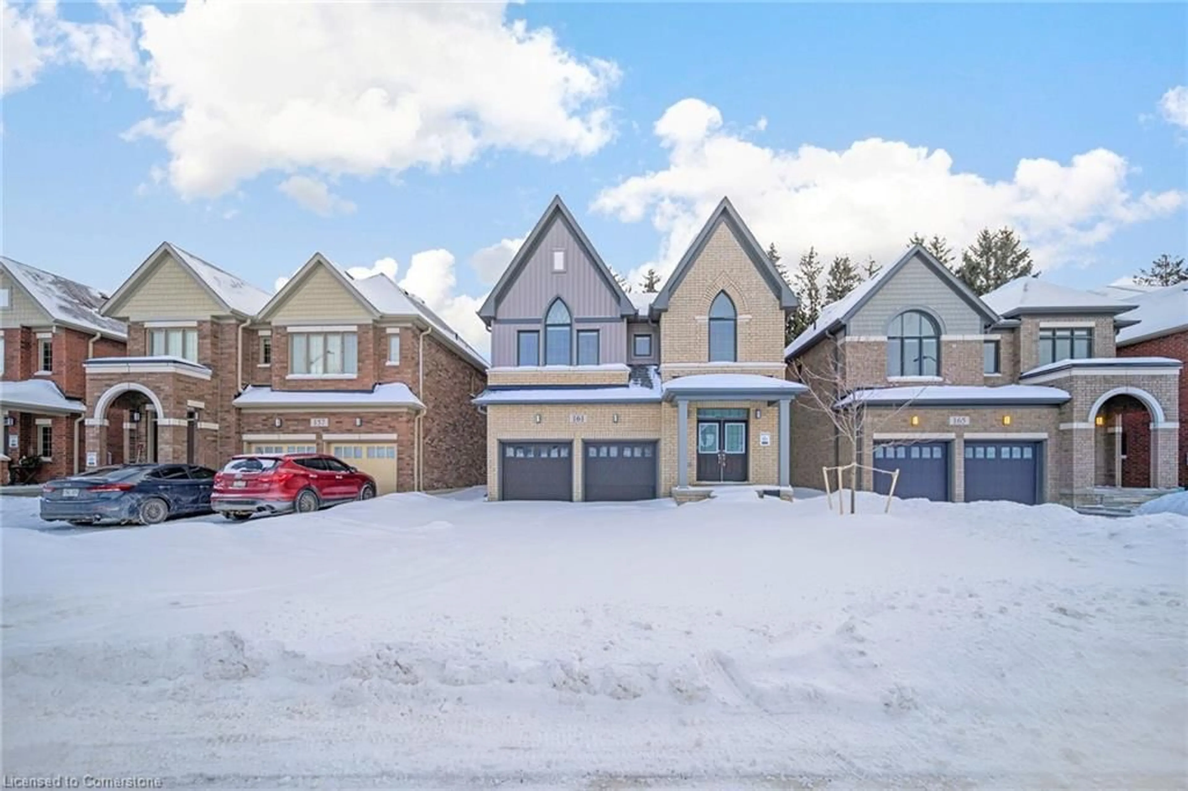161 Dingman St, Arthur, Ontario N0G 1A0
Contact us about this property
Highlights
Estimated valueThis is the price Wahi expects this property to sell for.
The calculation is powered by our Instant Home Value Estimate, which uses current market and property price trends to estimate your home’s value with a 90% accuracy rate.Not available
Price/Sqft$307/sqft
Monthly cost
Open Calculator

Curious about what homes are selling for in this area?
Get a report on comparable homes with helpful insights and trends.
+33
Properties sold*
$595K
Median sold price*
*Based on last 30 days
Description
Discover Luxury Living With This New 4 Bedroom, 3.5 Bathroom Detached Home, Situated On A Premium Ravine Lot With No Rear Neighbours At Back. This Stunning Home Features 2 Garages, A Double-Door Entry & An Elegant Interior With Natural Hardwood Flooring, An Oak Staircase& 9-Foot Smooth Ceilings On The Main Level. The Thoughtfully Designed Layout Includes A Separate Living Room, Dining Room And Family Room With A Cozy Gas Fireplace, Ideal For Entertaining. The Upgraded Modern Kitchen Boasts Stainless Steel Appliances, Quartz Countertops,A Center Island. A Private Main-Floor Den Provides The Perfect Workspace. Upstairs, The Primary Bedroom Serves As A Serene Retreat With An Oversized Walk-In Closet And A Luxurious Ensuite Bathroom. The Second Bedroom Also Includes An Ensuite Bathroom And Walk-In Closet. The Third And Fourth Bedrooms Are Generously Sized And Share A Convenient Jack-And-Jill Bathroom Setup, While The Fourth Bedroom Has Its Own 3-Piece Ensuite. A Spacious Basement Provides Plenty Of Storage Space And The Home Is Conveniently Located In The Heart Of Arthur,With Easy Access To Shops, Restaurants, Schools, Parks And Local Amenities Offering A Lifestyle Of Both Convenience And Comfort.**EXTRAS** Boasting 2,923 Square Feet Of Living Space, This Home Features Stainless Steel Appliances, Zebra Blinds, Video Doorbell, Smart Thermostat, Garage Door Opener & A Central Air Conditioning System Offering Both Style And Comfort.
Property Details
Interior
Features
Second Floor
Bathroom
5+ Piece
Bathroom
4-Piece
Bathroom
3-Piece
Laundry
Exterior
Features
Parking
Garage spaces 2
Garage type -
Other parking spaces 4
Total parking spaces 6
Property History
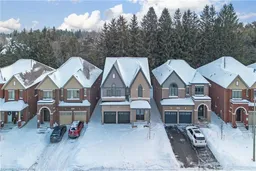 50
50