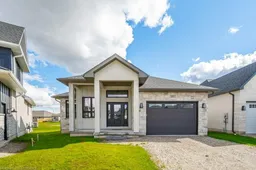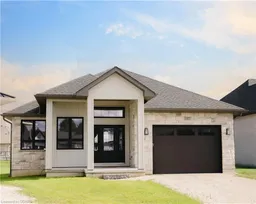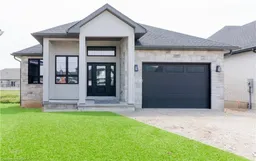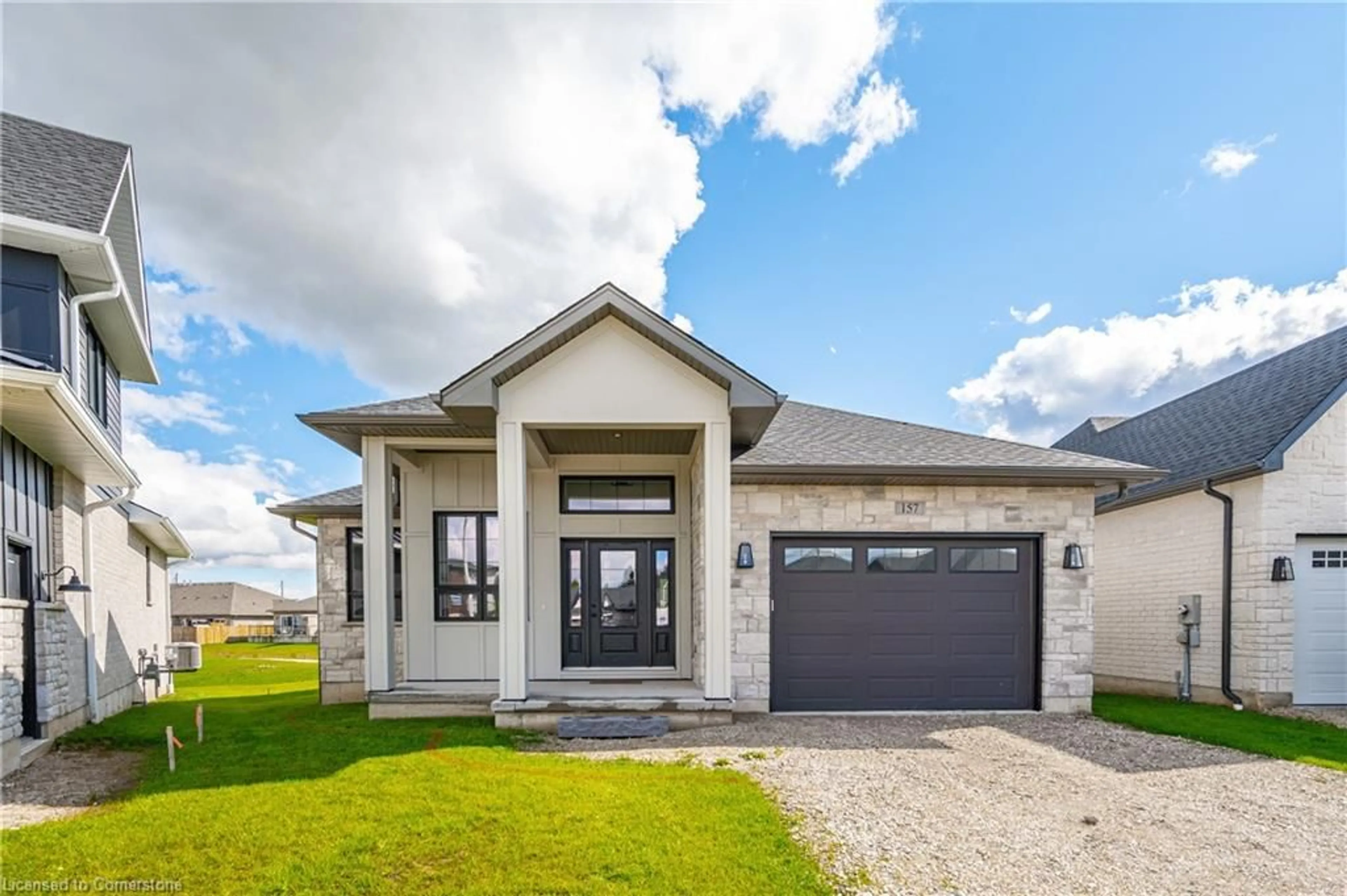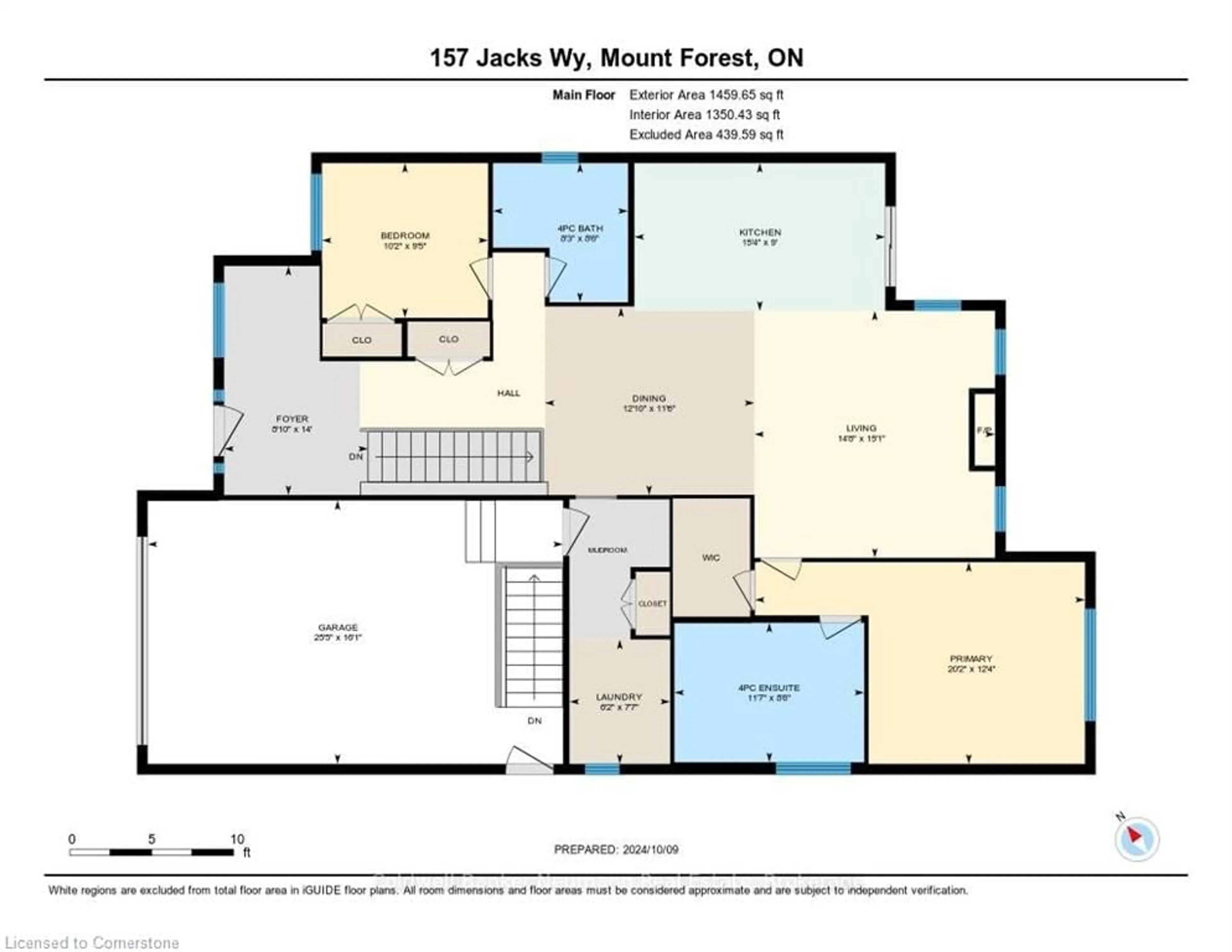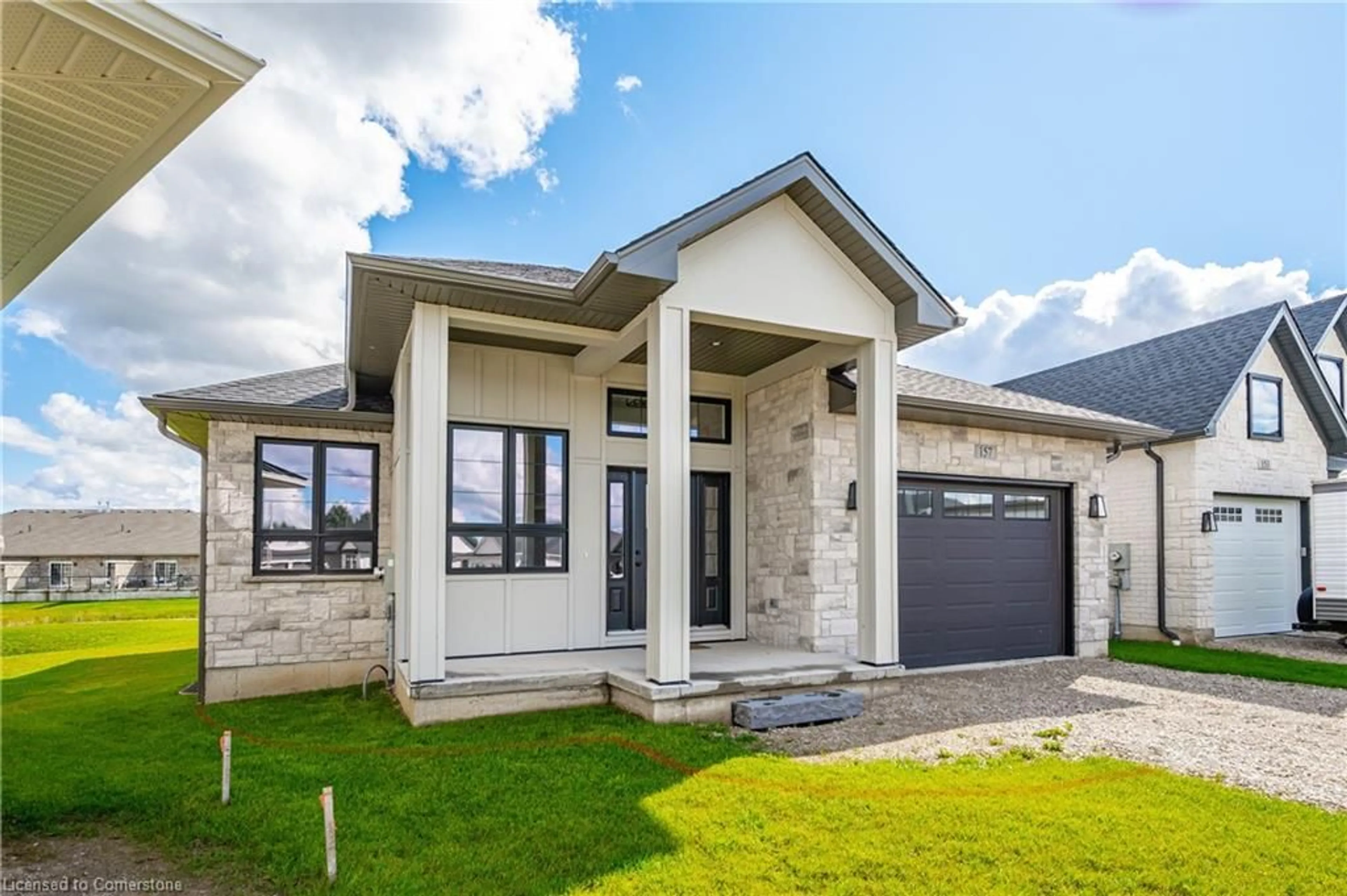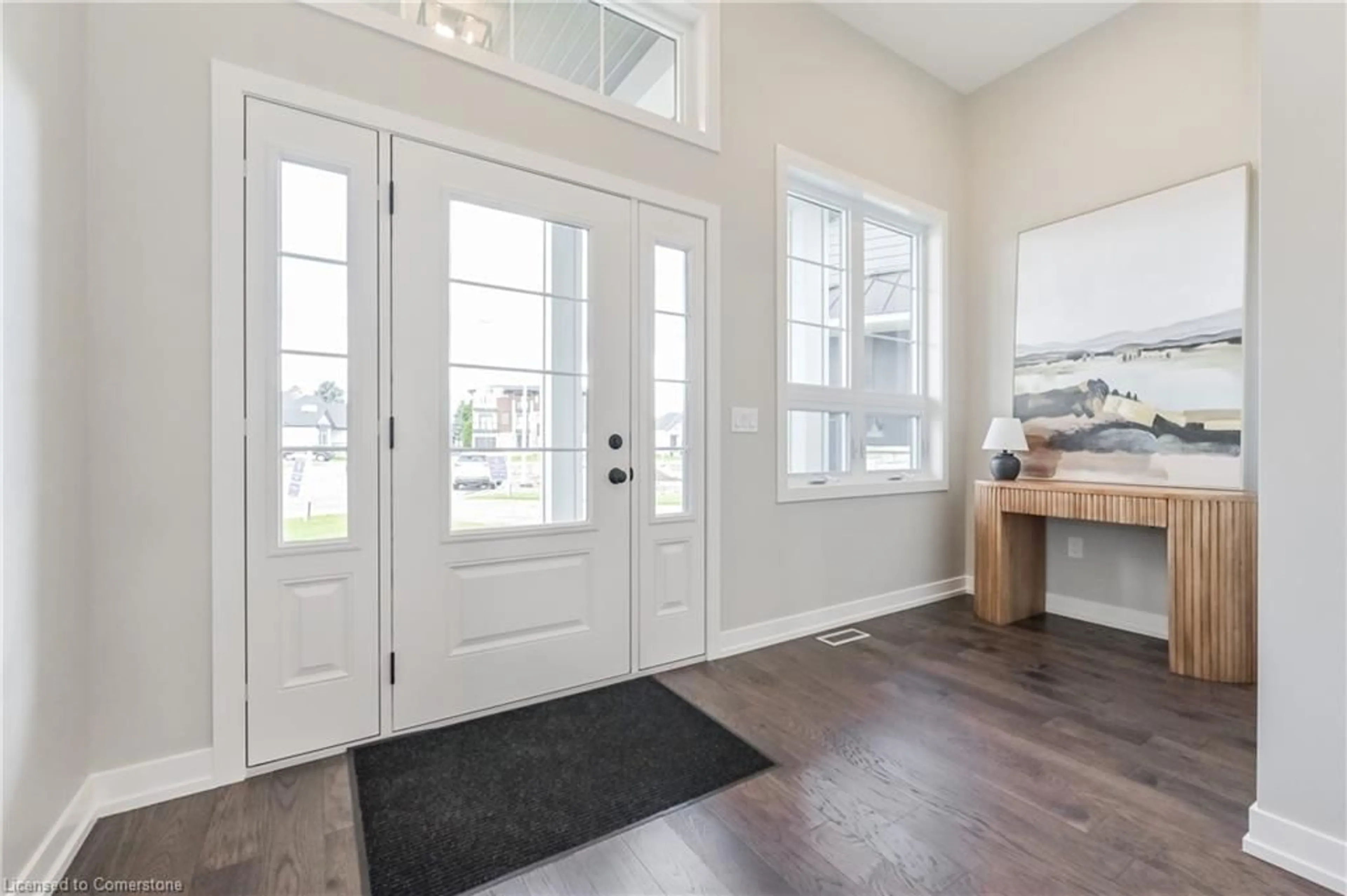157 Jack's Way, Mount Forest, Ontario N0G 2L4
Contact us about this property
Highlights
Estimated valueThis is the price Wahi expects this property to sell for.
The calculation is powered by our Instant Home Value Estimate, which uses current market and property price trends to estimate your home’s value with a 90% accuracy rate.Not available
Price/Sqft$533/sqft
Monthly cost
Open Calculator

Curious about what homes are selling for in this area?
Get a report on comparable homes with helpful insights and trends.
+11
Properties sold*
$600K
Median sold price*
*Based on last 30 days
Description
Quick closing available! Welcome to 157 Jack's Way, an exceptional 2-bedroom, 2-bathroom detached bungalow crafted by local builder, Wilson Developments. This bungalow showcases the superior craftsmanship and quality that local builder Wilson Developments is known for. The layout creates ease for navigating the home and the features such as elegant quartz countertops, upgraded lighting and custom millwork create a timeless look. The living room fireplace creates a cozy space to entertain, and a large covered porch perfect for enjoying your morning coffee. The primary ensuite shines with an oversized glass shower and soaker tub. A separate entry to the basement adds immediate value while providing excellent potential for future development. Whether you're considering additional living space, an income suite, or a setup for multi-generational living, this home offers flexibility to suit your long-term needs. In the rear yard you will see the community walking trail just steps away, placing nature right outside of your doorstep and making it easy to stay active year round. Located in the new Jack's Way community, you'll enjoy the peaceful, small-town of Mount Forest while convenient amenities are just around the corner. Every element of this home has been thoughtfully laid out. Tarion warranty applies. Book your showing today!
Property Details
Interior
Features
Main Floor
Dining Room
3.51 x 3.91Kitchen
2.74 x 4.67Great Room
4.42 x 4.52Porch
3.86 x 1.96Exterior
Features
Parking
Garage spaces 2
Garage type -
Other parking spaces 2
Total parking spaces 4
Property History
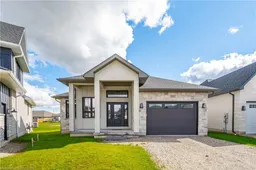 49
49