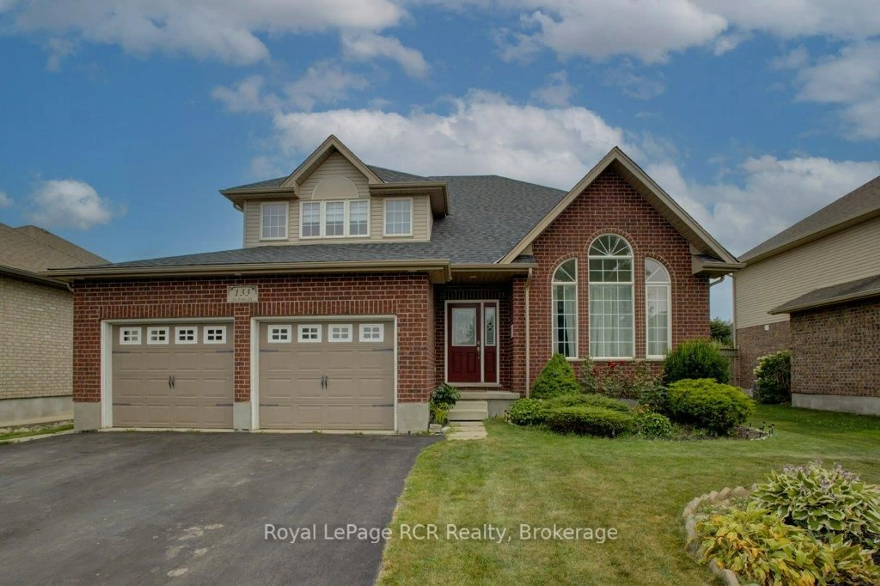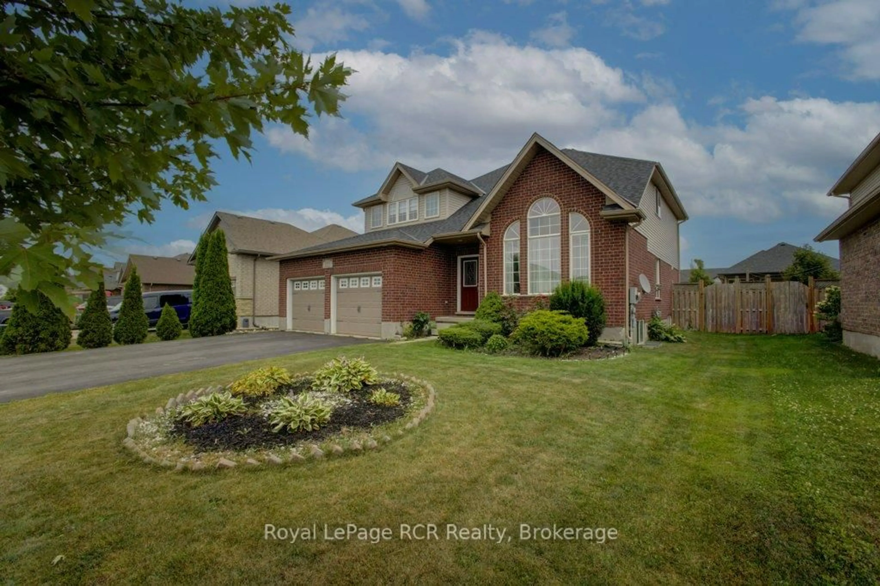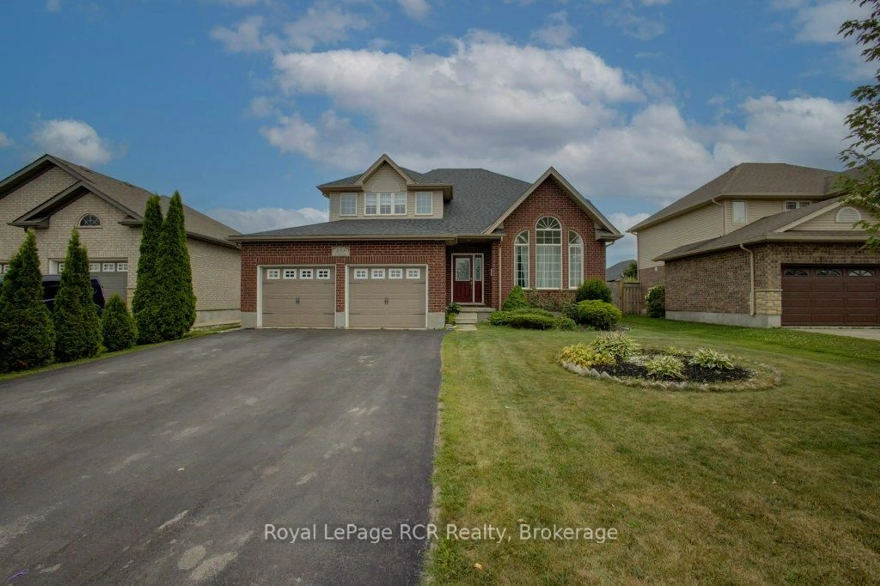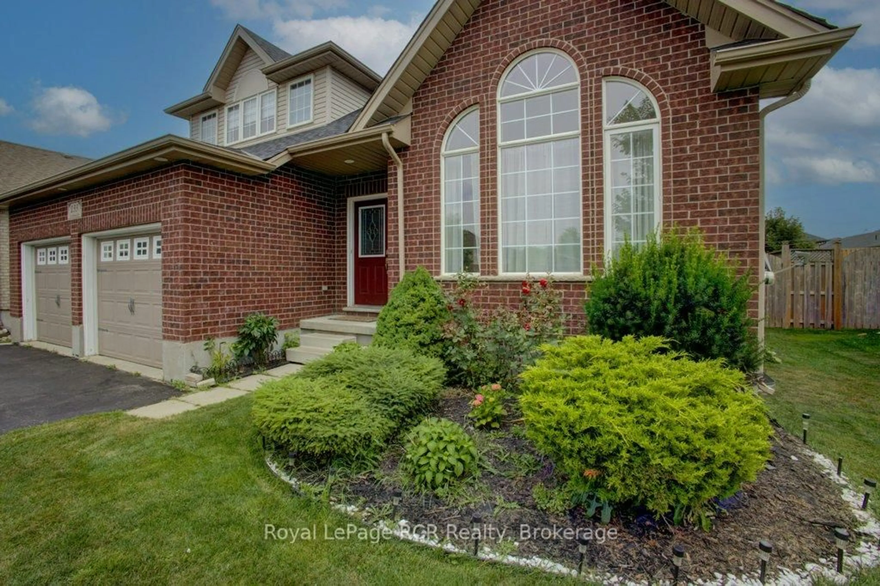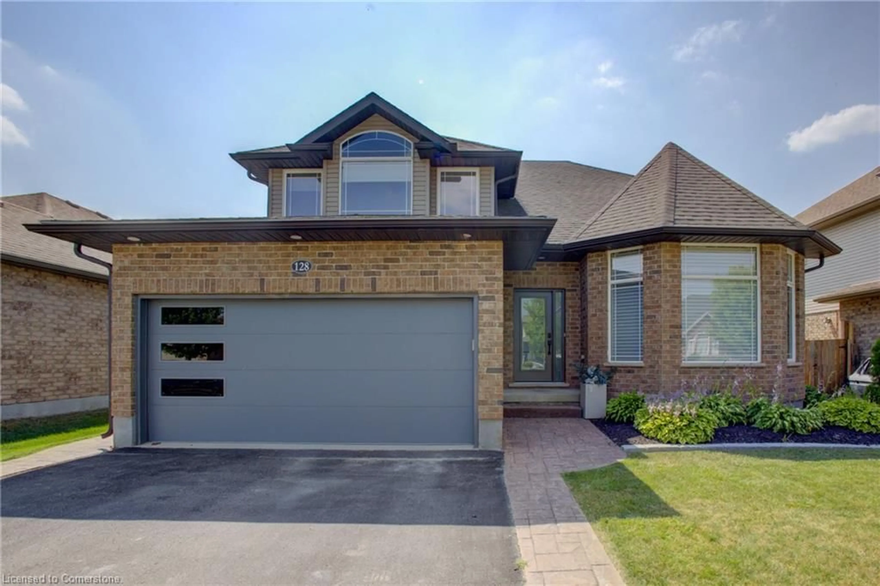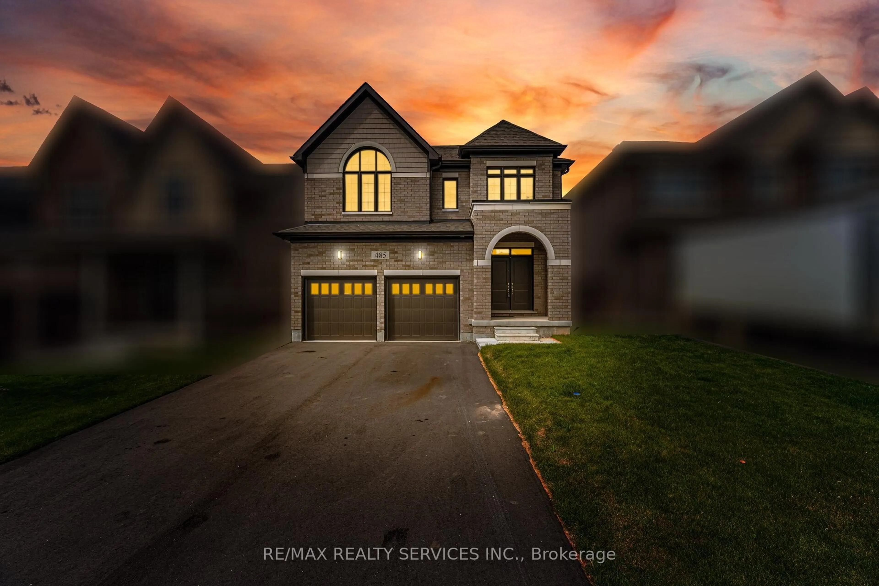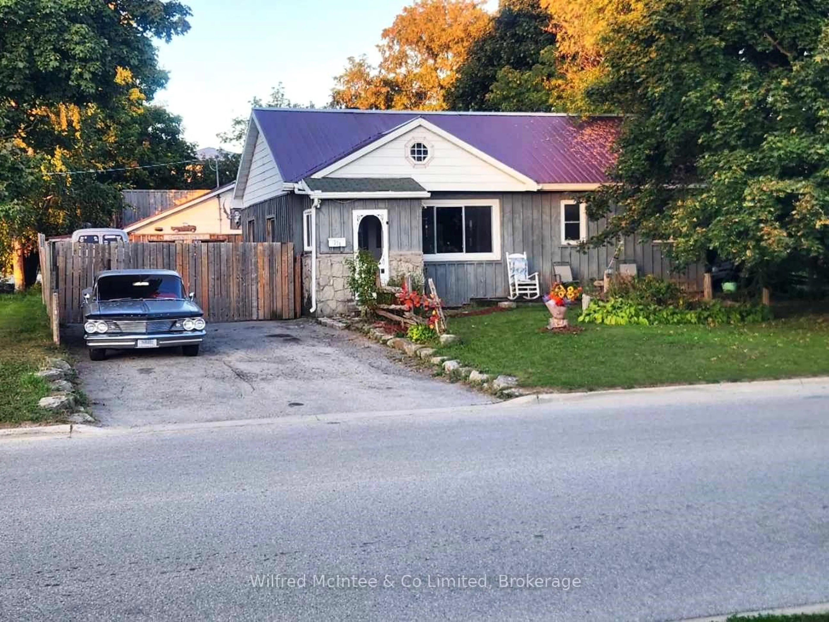Sold conditionally
111 days on Market
133 Schmidt Dr, Wellington North, Ontario N0G 1A0
•
•
•
•
Sold for $···,···
•
•
•
•
Contact us about this property
Highlights
Days on marketSold
Estimated valueThis is the price Wahi expects this property to sell for.
The calculation is powered by our Instant Home Value Estimate, which uses current market and property price trends to estimate your home’s value with a 90% accuracy rate.Not available
Price/Sqft$376/sqft
Monthly cost
Open Calculator
Description
Property Details
Interior
Features
Heating: Forced Air
Cooling: Central Air
Basement: Finished
Exterior
Features
Lot size: 8,201 SqFt
Parking
Garage spaces 2
Garage type Attached
Other parking spaces 4
Total parking spaces 6
Property History
Aug 9, 2025
ListedActive
$835,000
111 days on market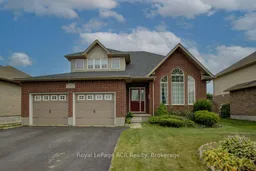 47Listing by trreb®
47Listing by trreb®
 47
47Property listed by Royal LePage RCR Realty, Brokerage

Interested in this property?Get in touch to get the inside scoop.
