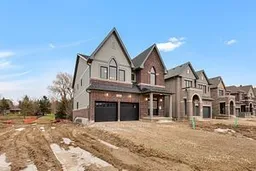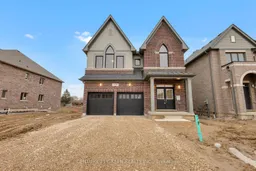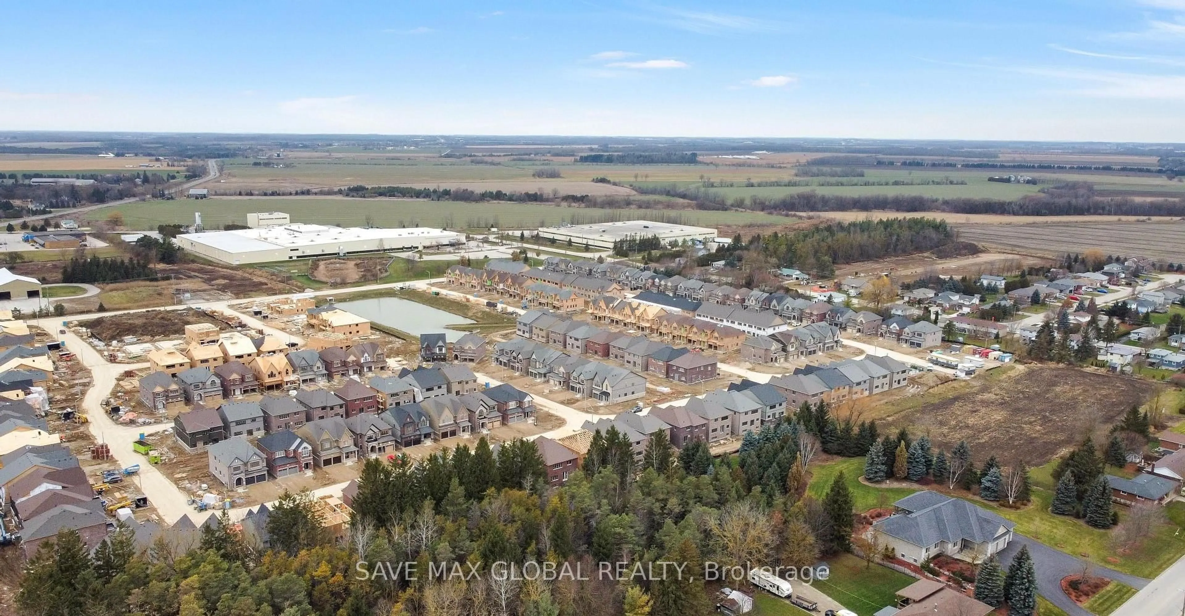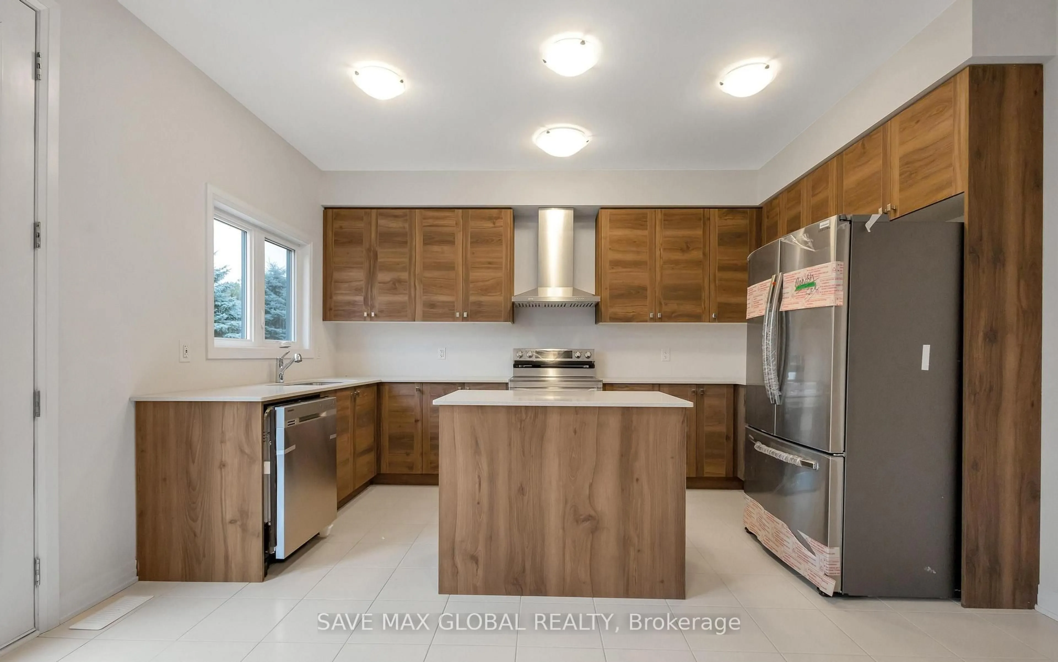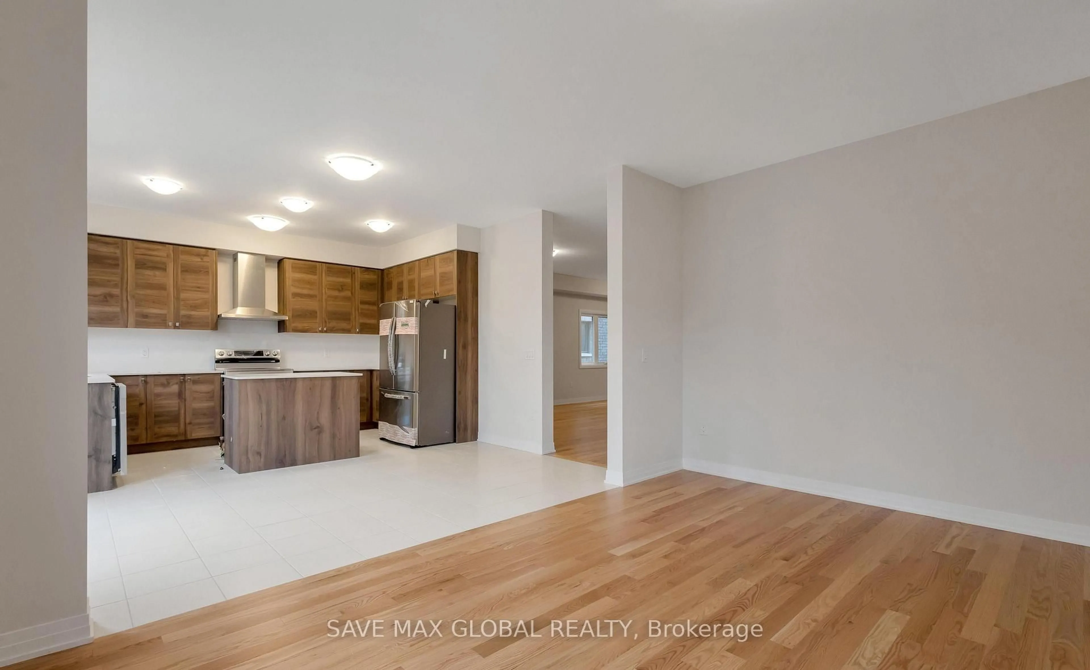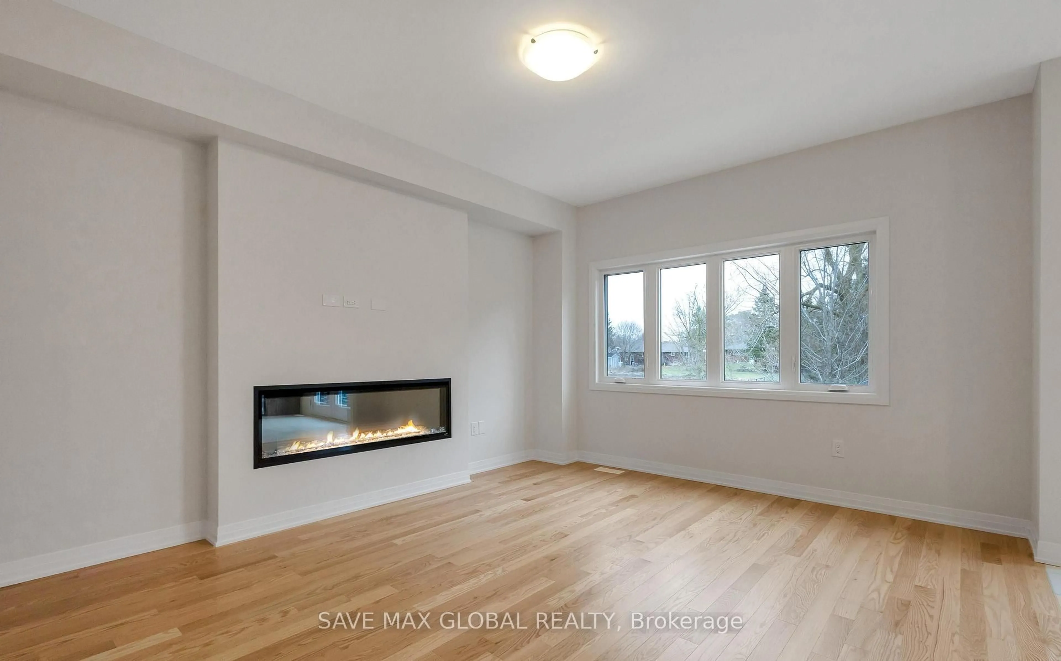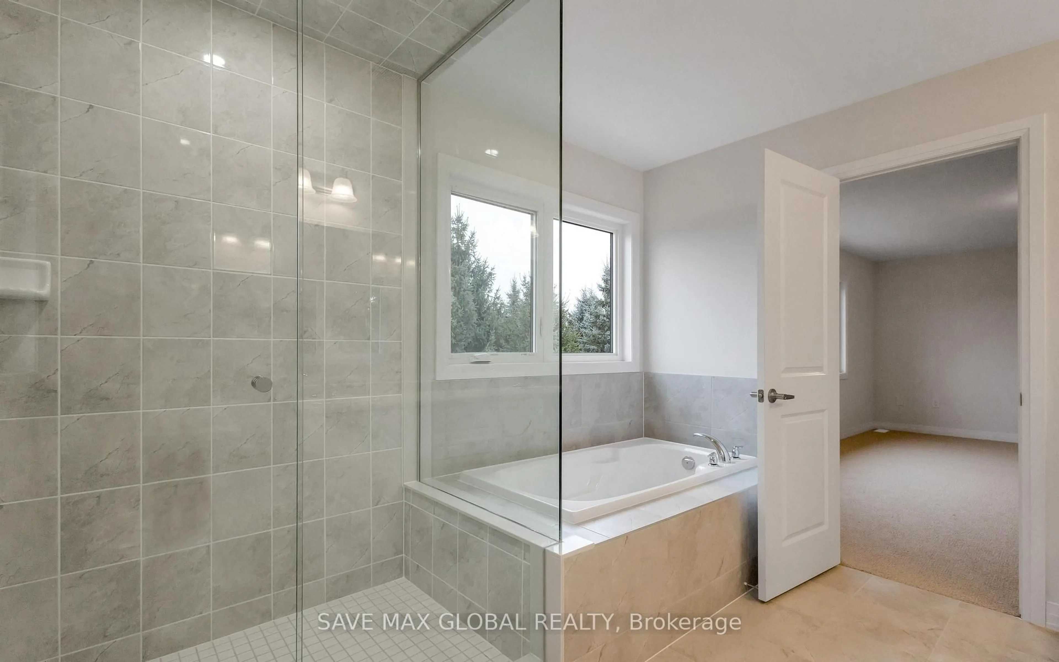125 Dingman St, Wellington North, Ontario N0G 1A0
Contact us about this property
Highlights
Estimated valueThis is the price Wahi expects this property to sell for.
The calculation is powered by our Instant Home Value Estimate, which uses current market and property price trends to estimate your home’s value with a 90% accuracy rate.Not available
Price/Sqft$318/sqft
Monthly cost
Open Calculator

Curious about what homes are selling for in this area?
Get a report on comparable homes with helpful insights and trends.
+11
Properties sold*
$600K
Median sold price*
*Based on last 30 days
Description
Discover Refined Living in Arthur, Ontario Welcome to the Cambridge model by Cachet Homes a nearly new, exquisitely designed 4-bedroom, 3.5-bath residence that perfectly blends modern elegance with everyday comfort. With 2,923 sq ft of thoughtfully curated living space, this home is ideal for families who desire room to grow, entertain, and unwind in style. Step inside and experience sun-filled interiors, expansive windows, and an inviting open-concept layout. At the heart of the home is a beautifully appointed kitchen, complete with a gas line for future stove installation ideal for the home chef. The spacious great room creates a warm and welcoming atmosphere, perfect for family time or hosting guests. This home features two luxurious primary suites, each with its own ensuite bath offering flexibility for multigenerational living, guests, or a private retreat. A thoughtfully designed Jack and Jill bathroom connects two additional generously sized bedrooms, ensuring convenience and privacy for the whole family. Enjoy a double-car garage, elegant finishes, and ample storage throughout. The home's true potential lies in the expansive 1,302 sq ft basement, a blank canvas ready for your creative vision whether that's a media room, gym, guest suite, or additional rental unit. Currently tenanted at $3,200/month, the property provides excellent rental income while allowing you time to plan your move or explore investment possibilities. Ideally located close to parks, schools, and everyday essentials, this exceptional home offers the best of small-town charm with modern convenience. Don't miss the opportunity to make this versatile, income-generating gem your own book your private tour today!
Property Details
Interior
Features
Main Floor
Living
4.26 x 3.58hardwood floor / Large Window / Combined W/Dining
Dining
4.97 x 2.94hardwood floor / Large Window / Combined W/Living
Office
3.74 x 2.48hardwood floor / Large Window
Breakfast
2.74 x 4.21Tile Floor / Combined W/Kitchen / O/Looks Backyard
Exterior
Features
Parking
Garage spaces 2
Garage type Built-In
Other parking spaces 4
Total parking spaces 6
Property History
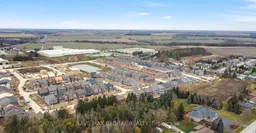 20
20