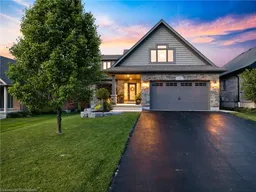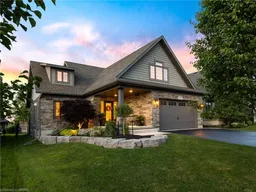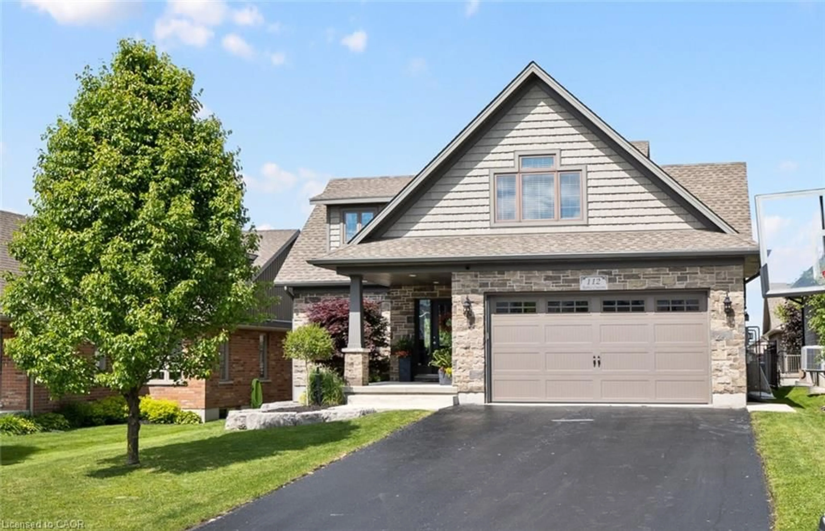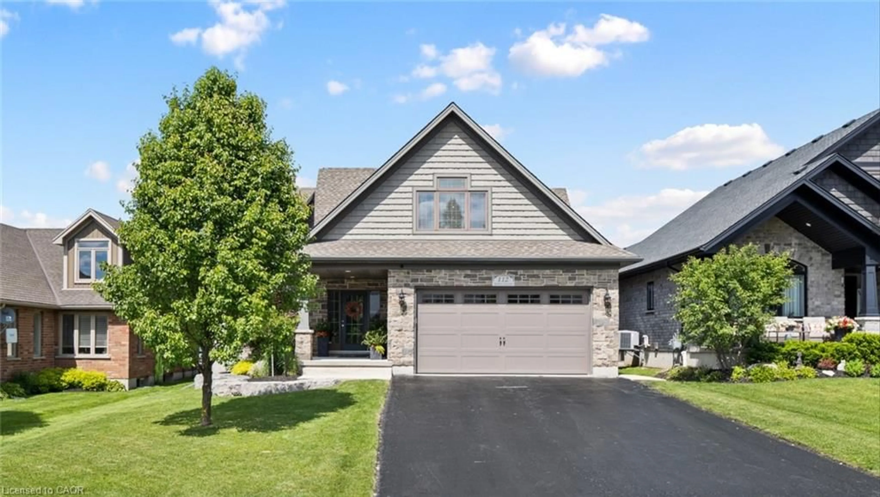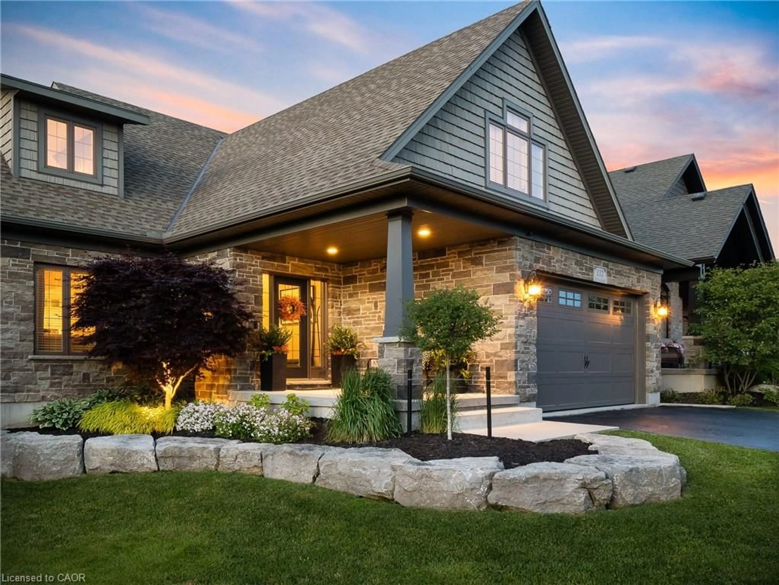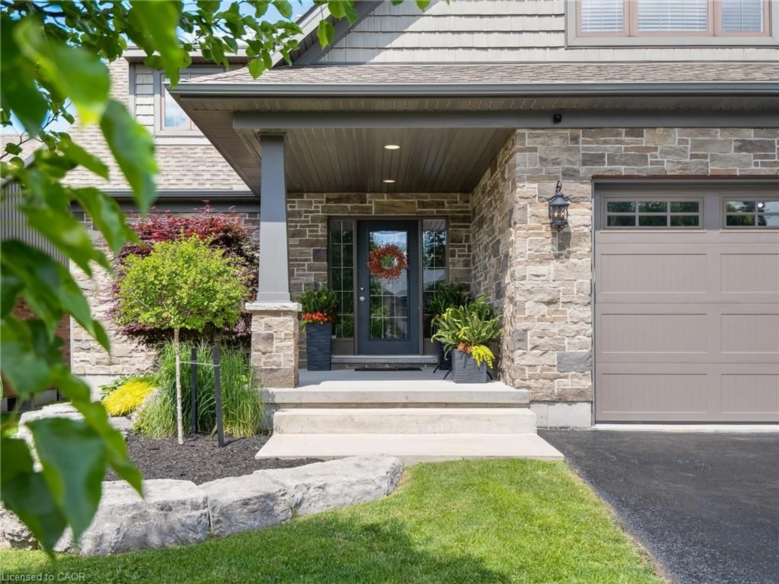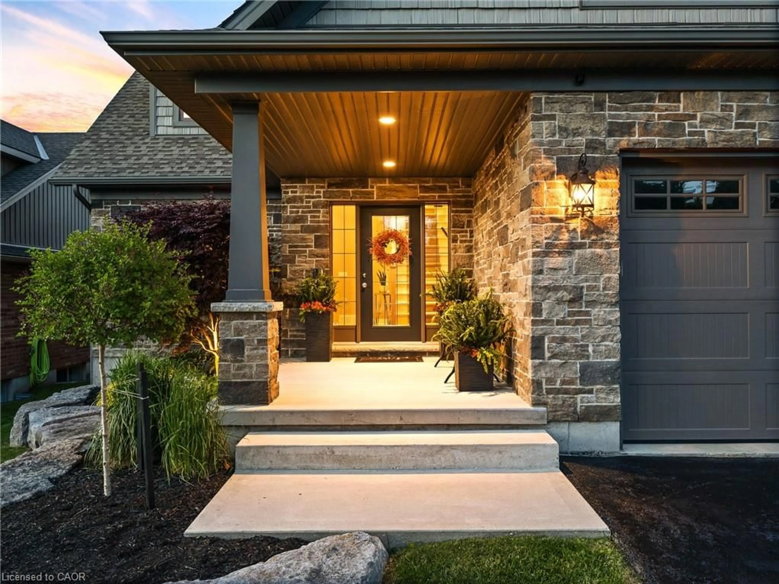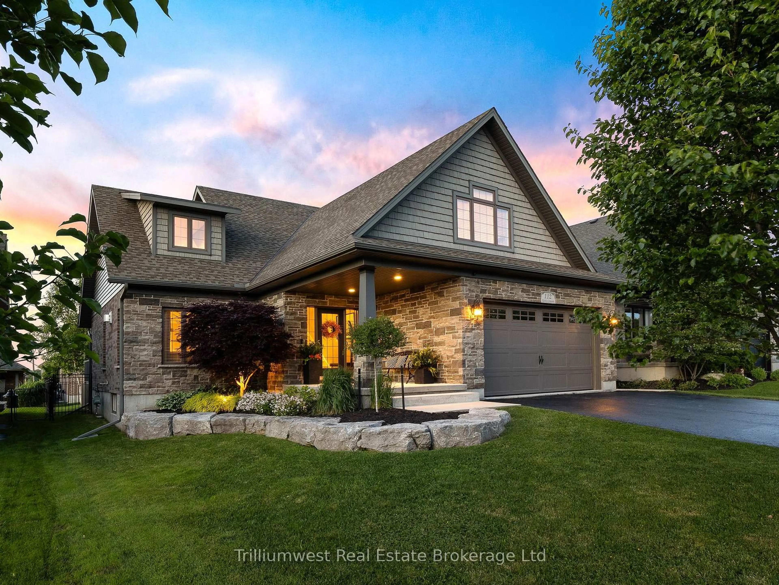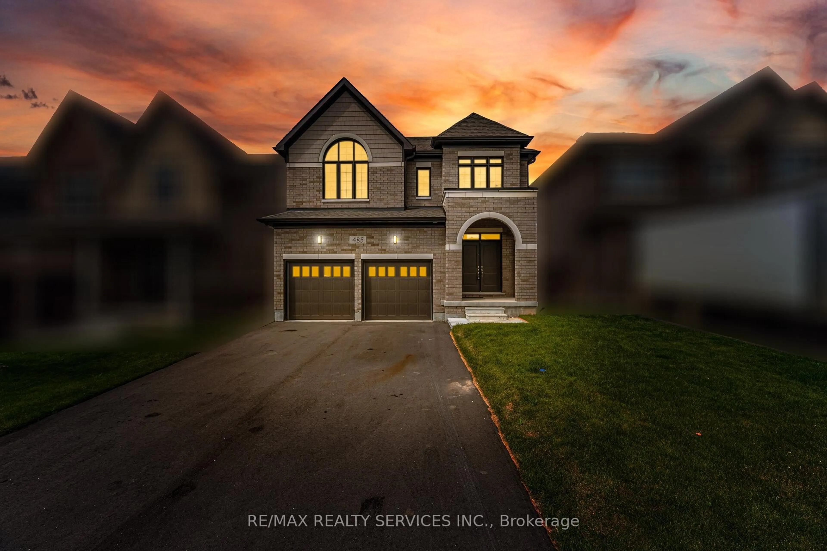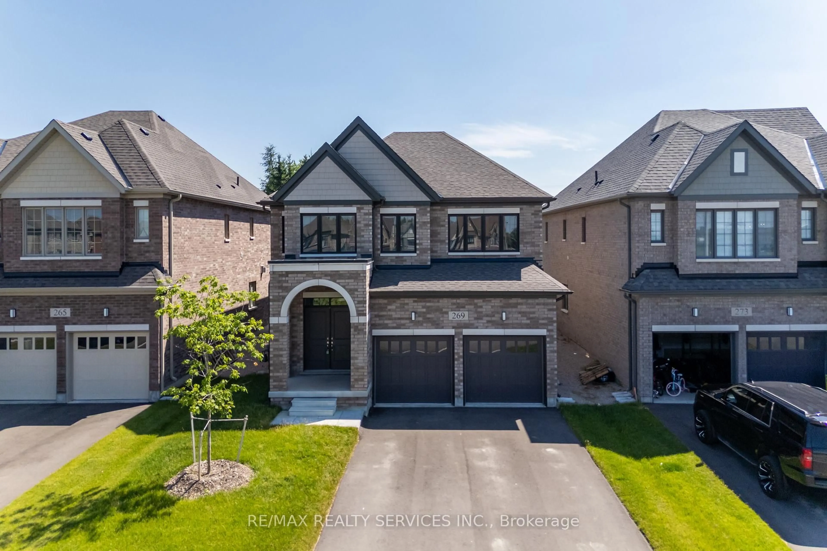112 Ruby's Cres, Mount Forest, Ontario N0G 2L2
Contact us about this property
Highlights
Estimated valueThis is the price Wahi expects this property to sell for.
The calculation is powered by our Instant Home Value Estimate, which uses current market and property price trends to estimate your home’s value with a 90% accuracy rate.Not available
Price/Sqft$308/sqft
Monthly cost
Open Calculator

Curious about what homes are selling for in this area?
Get a report on comparable homes with helpful insights and trends.
+29
Properties sold*
$725K
Median sold price*
*Based on last 30 days
Description
The perfect family home you've been waiting for in the flourishing town of Mount Forest! Welcome to 112 Ruby's Crescent, a former model home, custom built 1.5 storey that has been exceptionally finished from top to bottom. This home features over 2400 square feet of finished living space, 5 spacious bedrooms, 3 & 1/2 bathrooms, a fully finished basement and a long list of upgrades. The main floor boasts high quality engineered hardwood floors in the living areas, a cozy natural gas fireplace and stone surround stretching 16' up to the beautiful vaulted ceilings, patio sliders leading from the dining room to the large composite deck, convenient main floor laundry in the garage entry mud room and primary bedroom complete with a 4 pc ensuite bathroom. The unique upper level includes a den that overlooks the stunning main floor and provides a useful flex space perfect for a home office, situated between two bedrooms, a 4 pc bathroom and accentuated by multiple feature walls. Downstairs, there are two bedrooms, a 3 pc bathroom, enormous 11'x8' cold room and a 29'x15' rec room with a custom built-in entertainment centre ready for family game or movie nights. Outside, the manicured and tastefully landscaped front and fully fenced back yard create a safe space for kids or pets to play while you relax on the back deck. Two garage spaces offer plenty of space for your cars or recreational equipment and ample space for 4 cars in the freshly resealed asphalt driveway. This one checks all the boxes and then some!
Property Details
Interior
Features
Main Floor
Dining Room
3.10 x 3.38Living Room
4.19 x 4.90Vaulted Ceiling(s)
Laundry
1.80 x 2.34Bathroom
4-piece / ensuite
Exterior
Features
Parking
Garage spaces 2
Garage type -
Other parking spaces 4
Total parking spaces 6
Property History
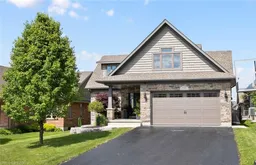 47
47