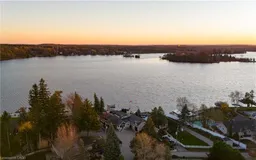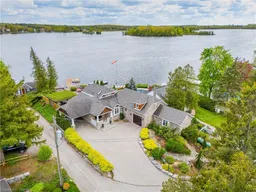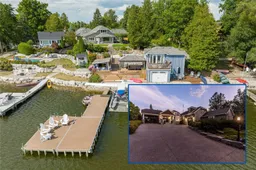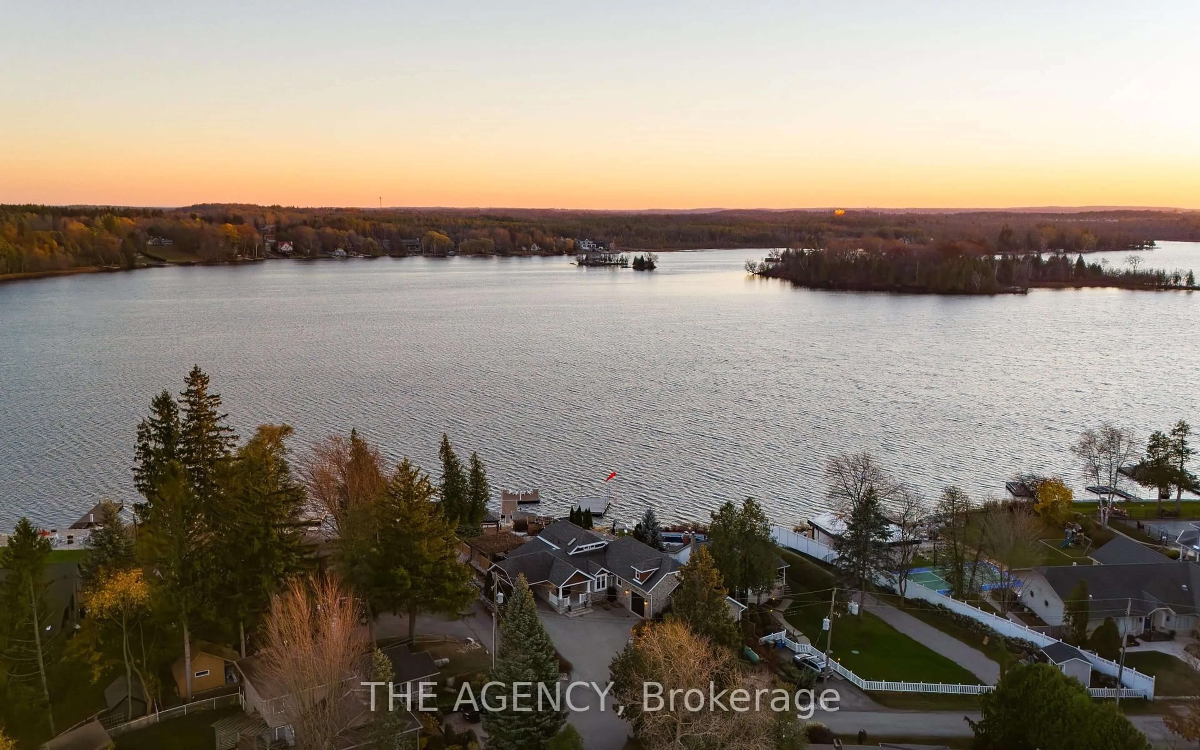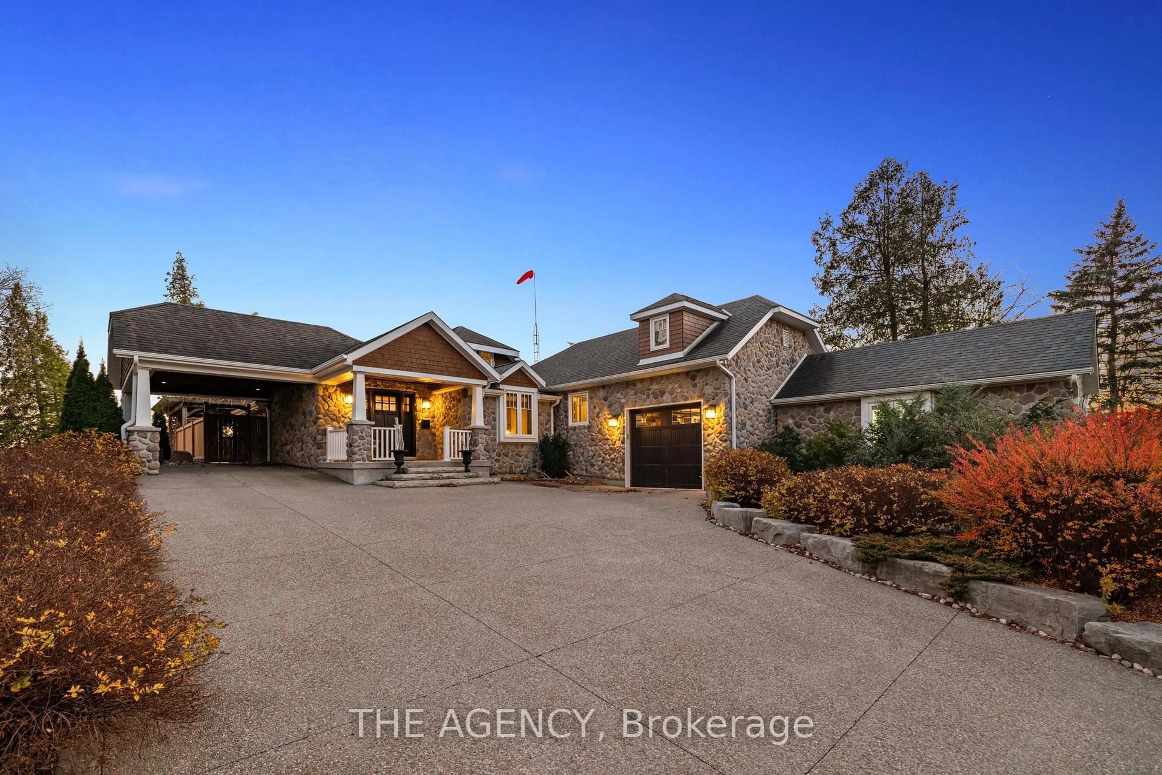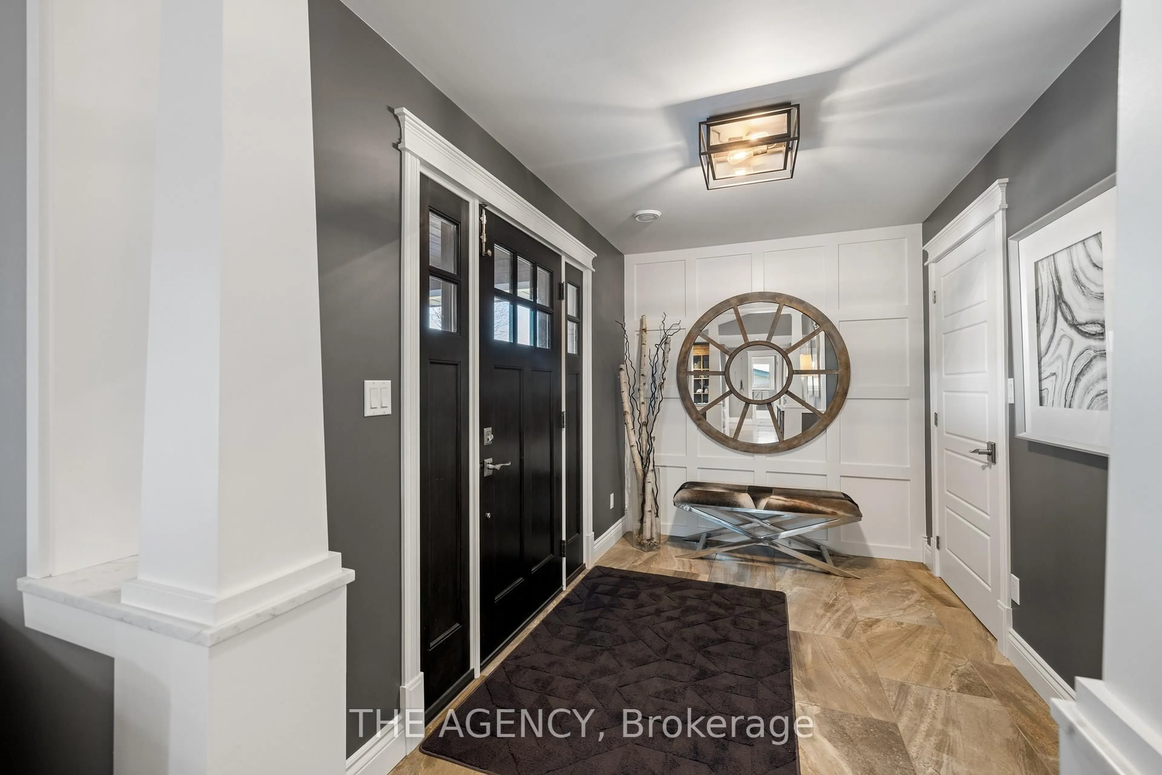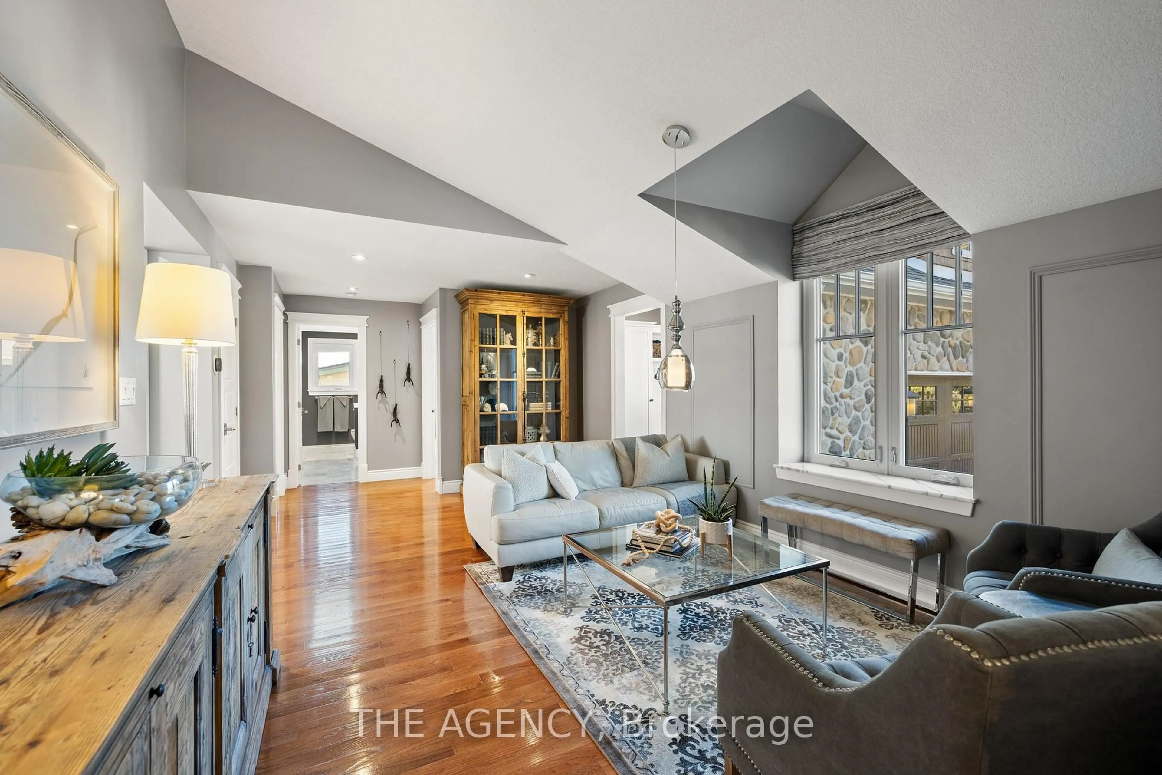9 Lake Ave, Puslinch, Ontario N3C 2V4
Contact us about this property
Highlights
Estimated valueThis is the price Wahi expects this property to sell for.
The calculation is powered by our Instant Home Value Estimate, which uses current market and property price trends to estimate your home’s value with a 90% accuracy rate.Not available
Price/Sqft$1,136/sqft
Monthly cost
Open Calculator

Curious about what homes are selling for in this area?
Get a report on comparable homes with helpful insights and trends.
+8
Properties sold*
$1.5M
Median sold price*
*Based on last 30 days
Description
This exceptional waterfront home on Puslinch Lake offers over 70 feet of owned shoreline and a lifestyle most only dream of. Originally constructed in 1915, the residence underwent a major renovation from 2012-2013, drastically increasing its square footage and interior space. A timeless stone exterior was added, while the interior was fully reimagined with high-end finishes, modern systems, and thoughtfully designed spaces for contemporary living. Outdoor living is truly unmatched: the propertys south-facing exposure provides phenomenal sunrises and sunsets, bathing the space in natural light throughout the day. From every vantage point, you'll enjoy breathtaking water views. A built-in outdoor kitchen, pergola, hot tub, multi-tiered seating areas, fire pit, and a sit up bar with tiki lounge all combine to create the ultimate lakefront escape. The main level features a primary bedroom with a private 4-piece ensuite and dedicated laundry, alongside generous entertaining areas including an open kitchen, dining room, and family room. A separate office provides flexibility as an additional bedroom. Upstairs, a peaceful guest suite boasts stunning lake views through a massive picture window an ideal retreat or an alternative primary suite. The finished basement adds even more functional living space, featuring a fantastic recreation area complete with a wet bar, wine cellar, and a 2-piece washroom perfect for entertaining or unwinding after a day on the lake. The attached two-storey workshop is fully insulated and features heated floor ideal for creative projects, hobbies, or a private studio. Topping it all off, a two-storey boathouse-newly built in 2007-includes a full accessory apartment with its own private deck. This is a one-of-a-kind property offering history, luxury, and endless lakeside enjoyment.
Property Details
Interior
Features
Exterior
Features
Parking
Garage spaces 1
Garage type Attached
Other parking spaces 4
Total parking spaces 5
Property History
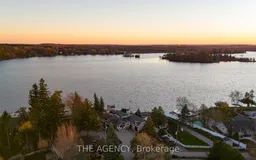 50
50