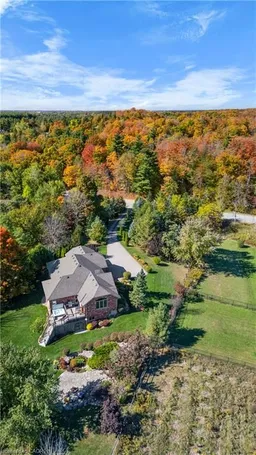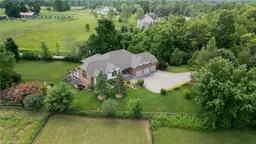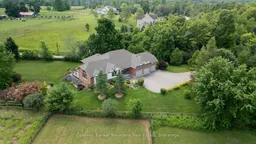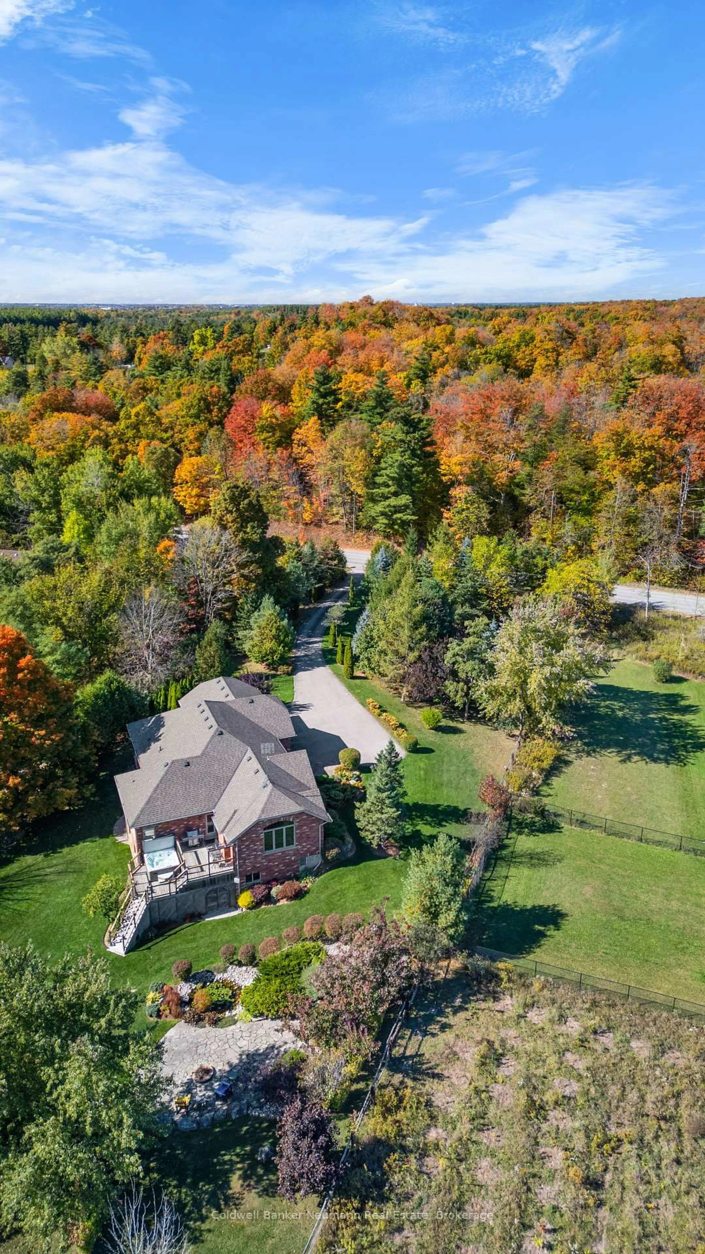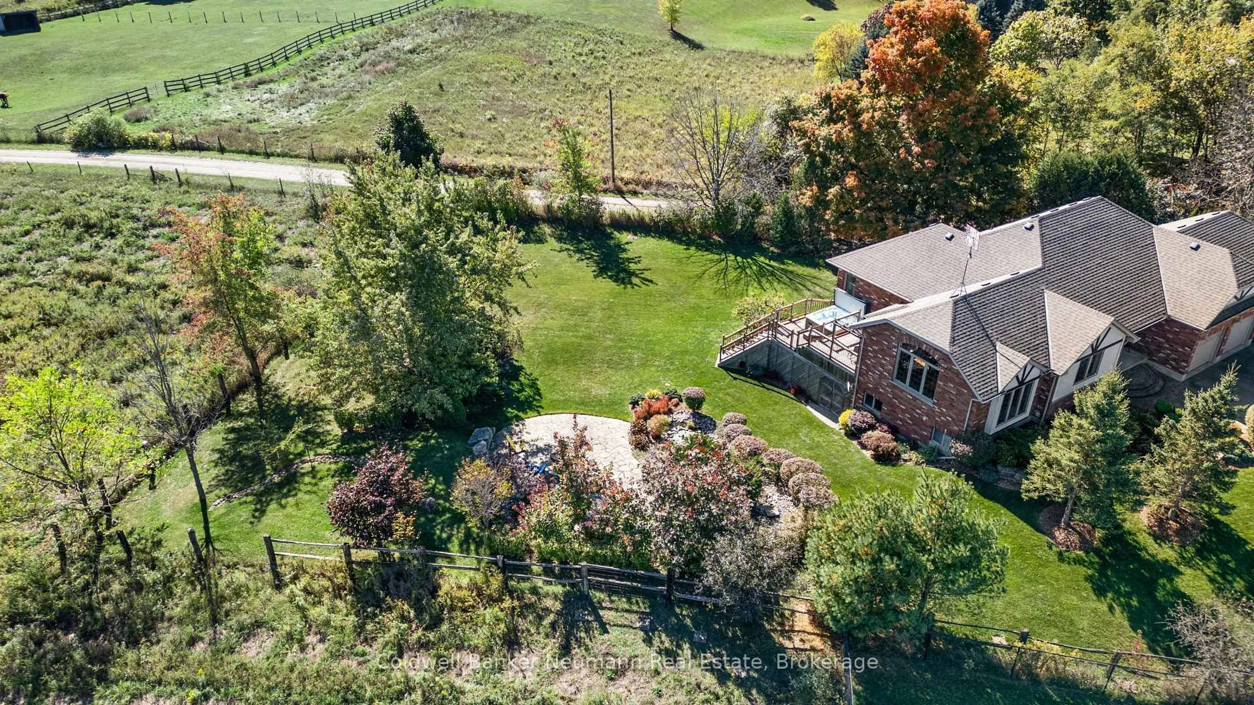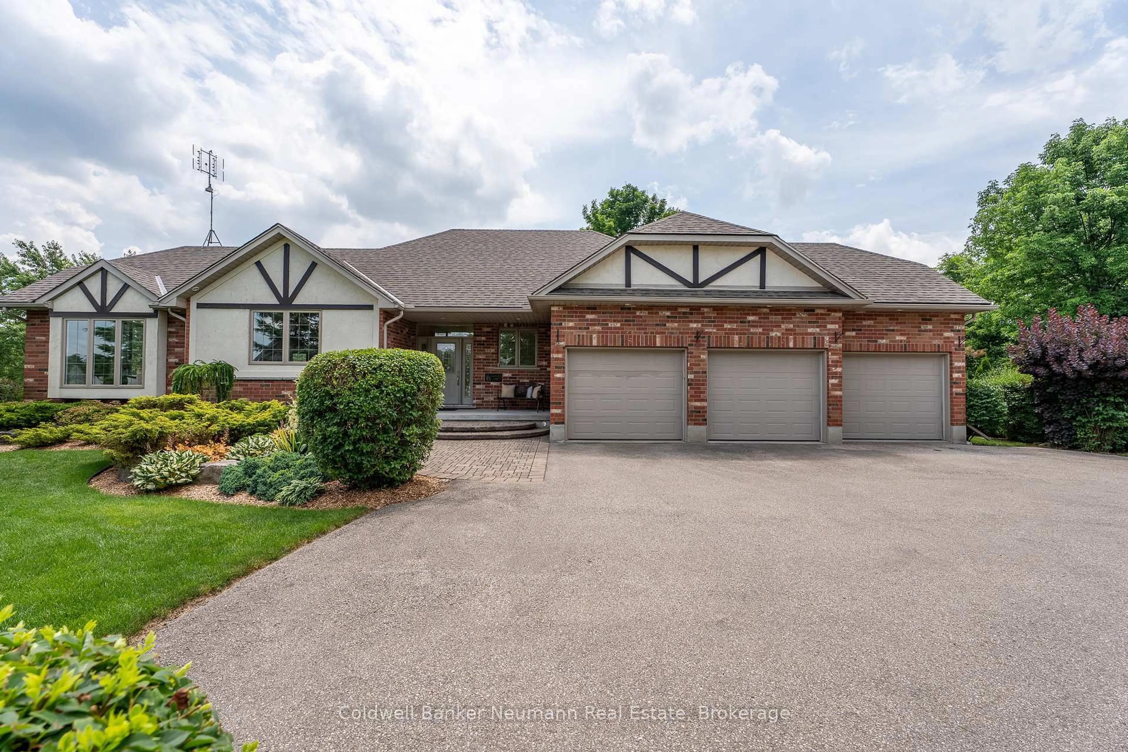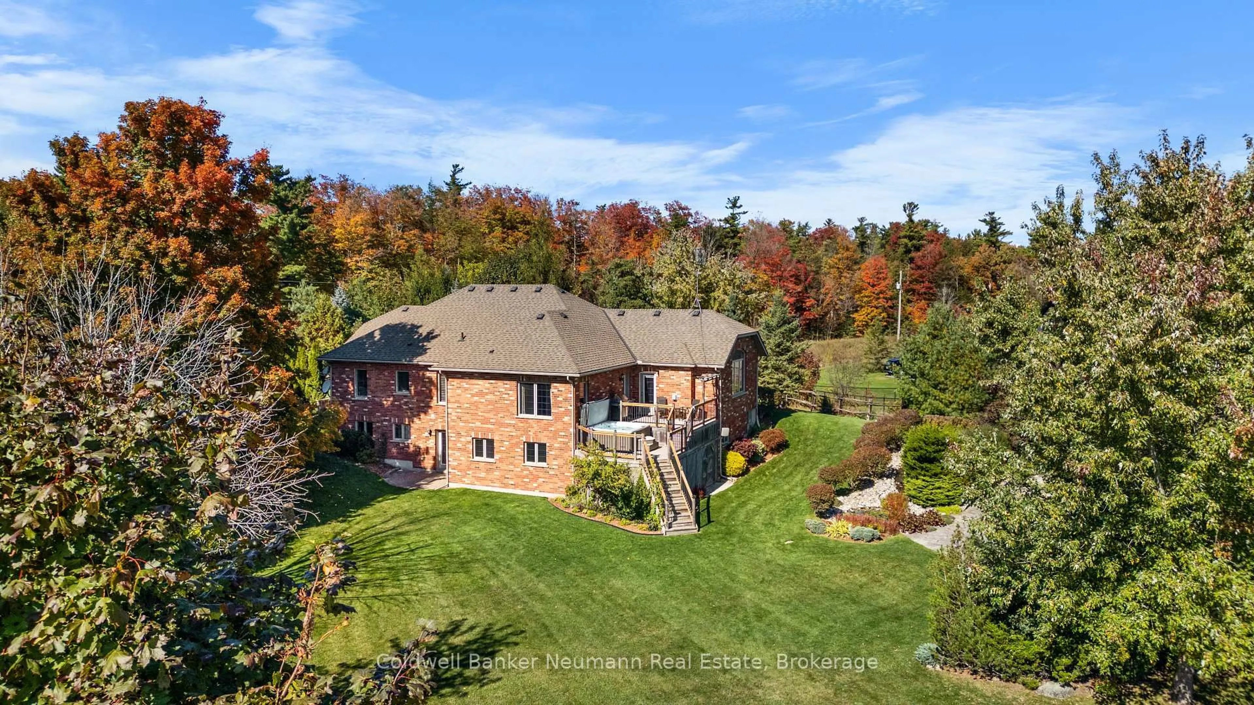7677 Maltby Rd, Puslinch, Ontario N0B 2J0
Contact us about this property
Highlights
Estimated valueThis is the price Wahi expects this property to sell for.
The calculation is powered by our Instant Home Value Estimate, which uses current market and property price trends to estimate your home’s value with a 90% accuracy rate.Not available
Price/Sqft$1,044/sqft
Monthly cost
Open Calculator

Curious about what homes are selling for in this area?
Get a report on comparable homes with helpful insights and trends.
+8
Properties sold*
$1.5M
Median sold price*
*Based on last 30 days
Description
Welcome to 7677 Maltby Rd E-a beautifully maintained rural retreat on a private, tree-lined acre minutes from Guelph and major commuter routes. Offering peace and privacy, this home is the perfect place to embrace the crisp fall season and the beauty of country living. The main floor features an open-concept layout with a spacious living area, cozy gas fireplace, and functional kitchen equipped with quality appliances, including a new Frigidaire convection wall oven (2025). The primary suite, complete with generous ensuite and direct access to the back deck, is conveniently located on this level, along with two additional bedrooms and another 4pc bathroom. The finished basement expands the living space with incredible flexibility. A fourth bedroom with soaker tub and second gas fireplace makes an ideal private retreat. The large recreation room, den/office, laundry, and storage provide even more functionality, while the walk-out to the backyard adds potential for an in-law suite, home business, or versatile extension of your living space. Step outside and enjoy the fall colours or gather around the fire pit on the stone patio next to the pond. Unwind in the hot tub under a canopy of autumn stars. The backyard offers space for a pool, gardens, or entertaining-with no septic tile to limit your options. An environmentally friendly biofilter system is tucked out of the way in the front portion of the property, keeping the backyard wide open for whatever you imagine. Another highlight is the attached three-bay garage with sink and backyard access, offering excellent space for vehicles, hobbies, or a workshop setup. Recent updates include Lennox furnace (2025); LG 3-door refrigerator with water and ice maker (2019); roof shingles with ice and water shield (2019); and kitchen and living room windows (2019). Solid, move-in-ready, and ideally located, this home blends the quiet of country life with the convenience of city access.
Property Details
Interior
Features
Main Floor
Br
5.35 x 4.06Br
3.04 x 2.9Dining
3.47 x 4.66Kitchen
3.3 x 4.66Exterior
Features
Parking
Garage spaces 3
Garage type Attached
Other parking spaces 6
Total parking spaces 9
Property History
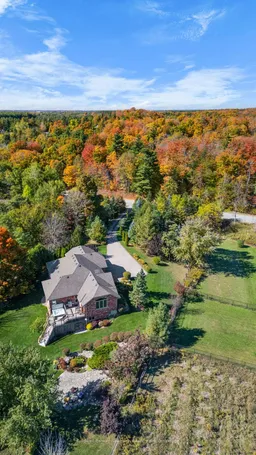 48
48