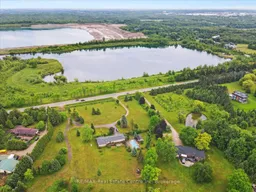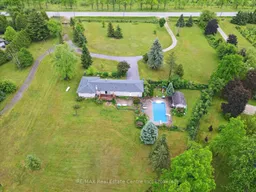Countryside retreat W/resort-style backyard & stylish updates just mins from South Guelph & 401! This home offers perfect blend of space, luxury & comfort on beautiful property W/heated saltwater pool, sauna-equipped cabana, deck & patio made for entertaining & relaxation! What truly sets the property apart is its fantastic potential for future lot severance or addition of accessory dwelling unit (ADU) offering savvy buyers a unique opportunity for expansion, investment or multigenerational living. Sun-drenched LR W/grand picture window that bathes space in natural light & laminate floors set the tone for comfort & style. 2-way fireplace connects LR & FR creating cozy vibe & ideal layout for relaxing evenings. Open-concept kitchen & dining area W/white cabinetry, S/S appliances & waterfall quartz island W/bar seating. Whether you're cooking or hosting friends the seamless flow to oversized deck through sliding glass doors offers ideal indoor-outdoor living. Primary suite W/large windows & laminate floors. The 3 other bdrms offer flexibility for family, guests or work-from-home setups. Spa-inspired main bath W/marble floor, quartz dbl vanity & W/I shower. 2pc bath off main area W/quartz & marble finishes. Finished bsmt W/rec room, rustic beams, electric fireplace & brick wainscotting. A sep room is ideal for gym, office or hobby room while 3pc bath & laundry complete this level. With sep garage entrance space can easily be converted into income-generating suite or in-law setup! Home offers 200amp panel, fibre optic internet, 2022 roof,2024 HWT, pool liner 2025 & 2-car garage W/high ceilings perfect for cars, storage or workshop. Large wood deck & concrete patio wrap around fenced-in saltwater pool. Cabana W/wet bar & electric sauna! Down the road from Aberfoyle Mill Restaurant & Antique Market. 5-min to South Guelph restaurants, fitness & 4-min to 401 W/easy access to Milton, Mississauga & Toronto. True sanctuary offering luxury, flexibility &unbeatable location!
Inclusions: Dishwasher, Pool Equipment, Range Hood, Refrigerator, Propane Stove, Blinds, Curtains, All Light Fixtures, Garage Door Opener & Remotes, Pool Trampoline Cover.





