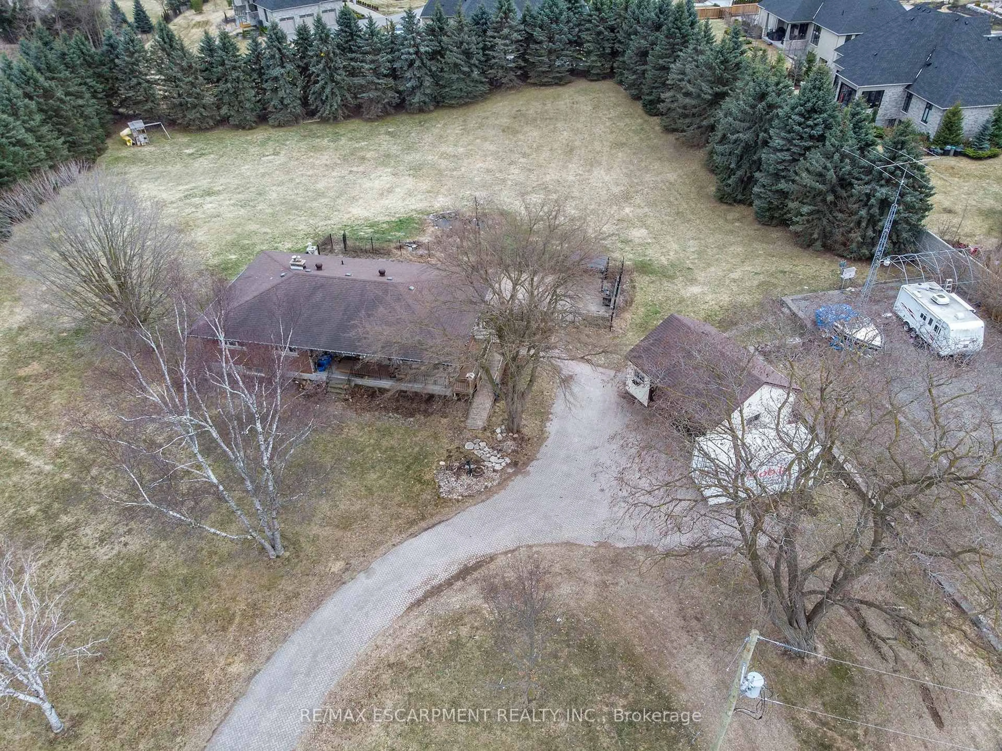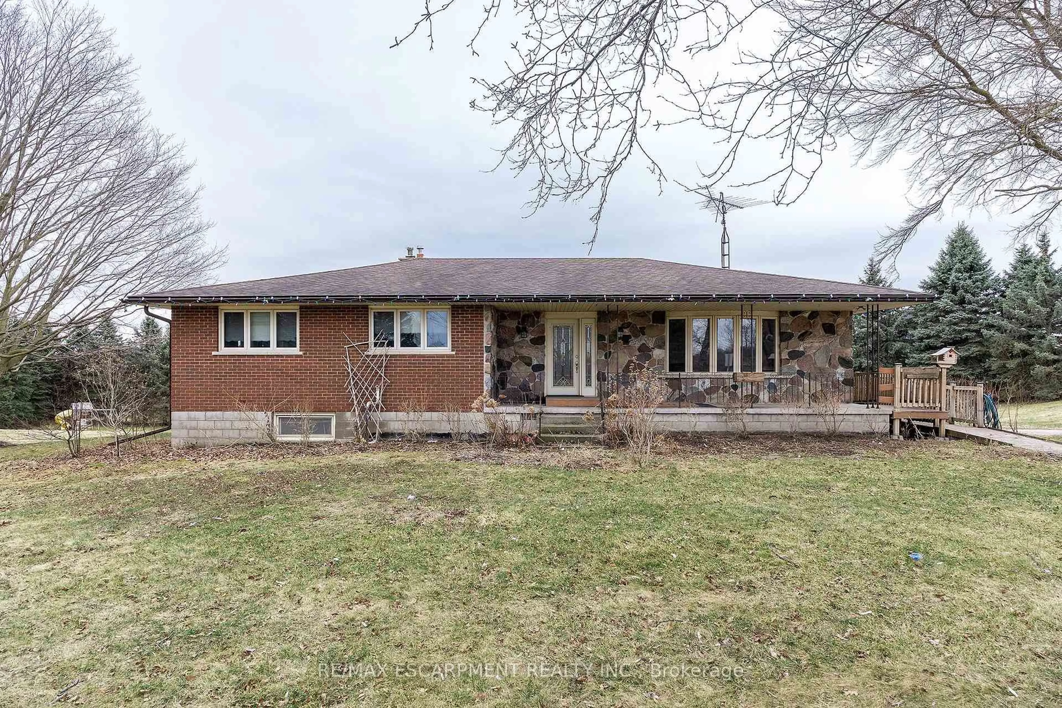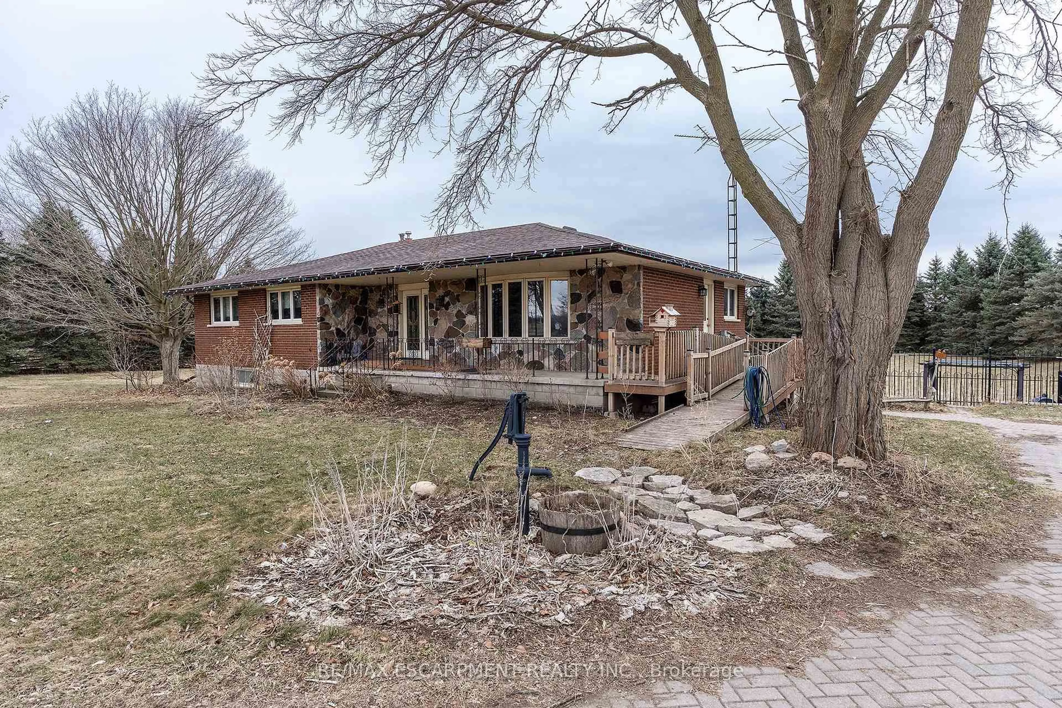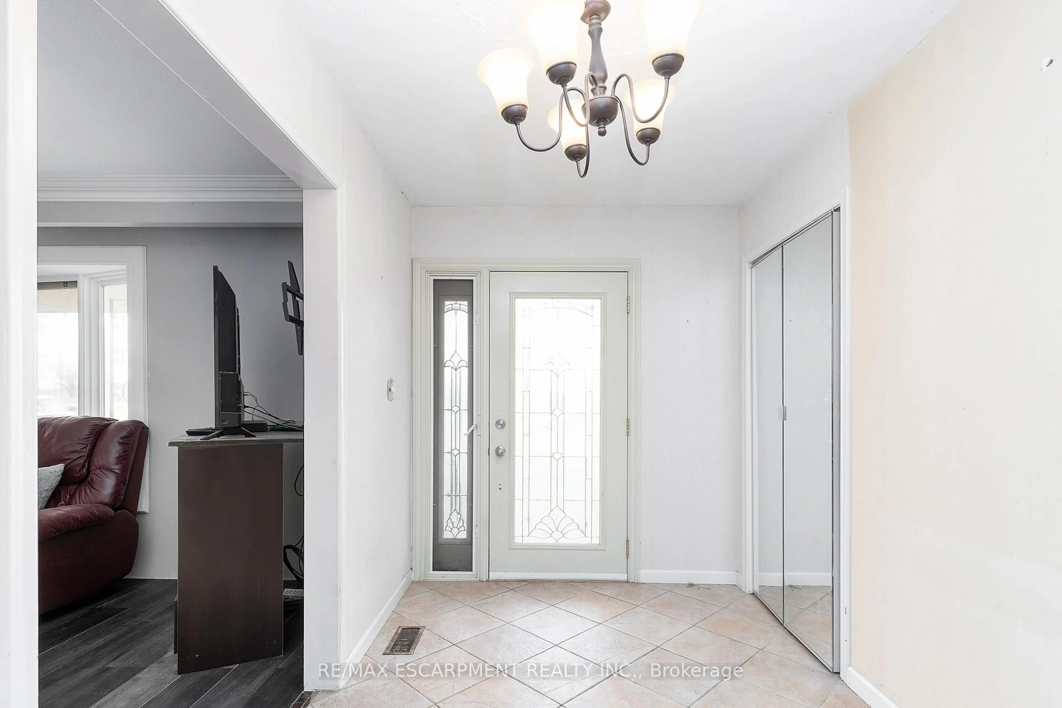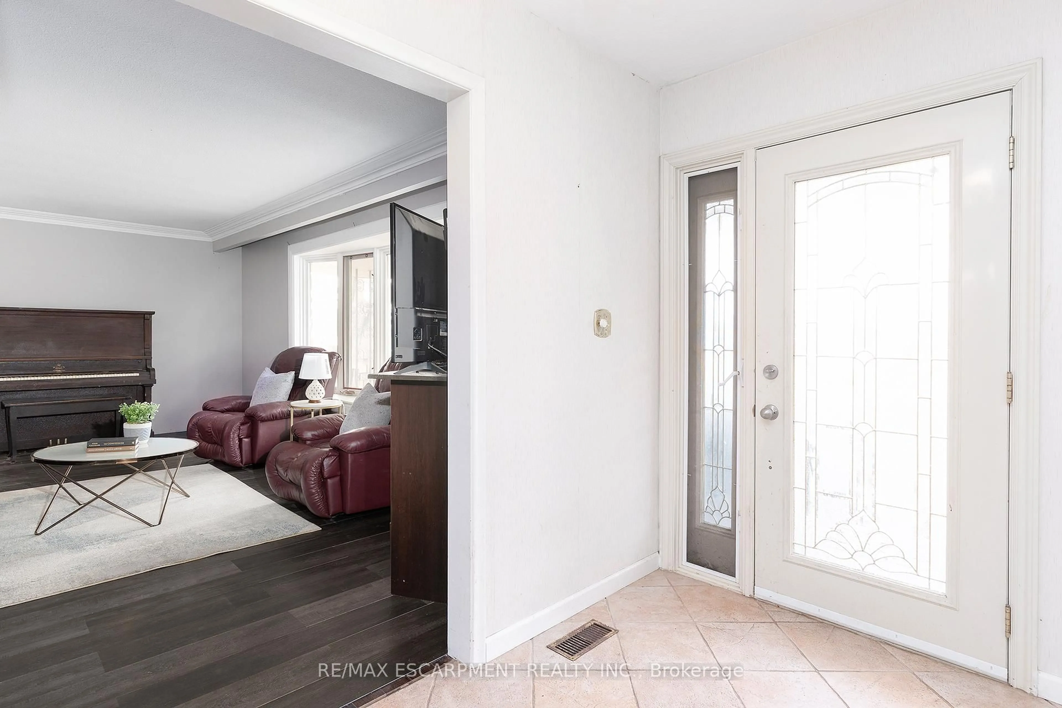Contact us about this property
Highlights
Estimated ValueThis is the price Wahi expects this property to sell for.
The calculation is powered by our Instant Home Value Estimate, which uses current market and property price trends to estimate your home’s value with a 90% accuracy rate.Not available
Price/Sqft-
Est. Mortgage$5,793/mo
Tax Amount (2024)$7,815/yr
Days On Market4 days
Description
Solid brick 3 bed 2 bath bungalow with walk-out basement on just over 2 acres. This property is in a 10++ location minutes to highway but your own country retreat with plenty of parking, detached double garage and an amazing inground pool. This home offers plenty of space with spacious LR, large eat-in kitchen with plenty of cabinets and counter space as well as a large island perfect for entertaining. There is also a separate Din Rm. for large family dinners. The main floor is complete with 3 spacious beds and a 4 pce bath. Lower level is complete with large Rec Rm, bonus room could be game rm or Gym, 4 pce bath and an additional bedroom. Prepare to be wowed by the size of this back yard with inground pool, play structure, large pond feature and so much space for the kids to play backyard games. Looking for country living but close enough to ALL amenities look no further this BEAUTY is a MUST SEE!
Property Details
Interior
Features
Main Floor
Living
6.05 x 3.66Kitchen
3.76 x 3.89Dining
5.49 x 3.76Br
4.32 x 3.17Exterior
Features
Parking
Garage spaces 2
Garage type Detached
Other parking spaces 20
Total parking spaces 22
Property History
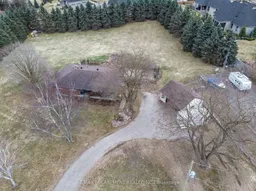 34
34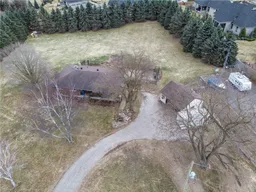
Get up to 1% cashback when you buy your dream home with Wahi Cashback

A new way to buy a home that puts cash back in your pocket.
- Our in-house Realtors do more deals and bring that negotiating power into your corner
- We leverage technology to get you more insights, move faster and simplify the process
- Our digital business model means we pass the savings onto you, with up to 1% cashback on the purchase of your home
