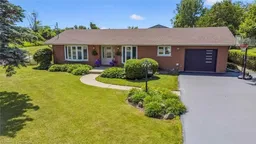Welcome to your dream property in the heart of Puslinch where country charm meets modern comfort and functionality. Set on just over an acre, this well-maintained bungalow offers over 2,500 sq ft of finished living space and a lifestyle designed for both relaxation and productivity.Inside, you'll find thoughtful updates and quality finishes throughout. The home is fully spray foam insulated for energy efficiency and year-round comfort. The modern kitchen flows seamlessly into a spacious dining area and cozy living room, creating a perfect setting for hosting gatherings or enjoying quiet evenings at home. A bright sunroom offers additional flexible spaceideal for a home gym, office, or second living area. Convenient main floor laundry, a primary bedroom with a 3-piece ensuite, and generous additional bedrooms make everyday living effortless.Step outside to your private backyard retreat, where a stamped concrete patio leads to a heated, saltwater inground pool and hot tub - a perfect setting for summer fun or peaceful relaxation. The expansive yard offers room to garden, play, and enjoy the outdoors with family and friends.The showstopper here is the approx. 40 x 60 shop a rare and versatile space for hobbyists, trades, or business needs. Fully spray foam insulated and equipped with two 12-ft overhead doors, concrete floors, and hydro, this shop is built for year-round use and endless possibilities.Located in friendly, family-oriented Puslinch Township, this home offers the best of country living with quick access to local amenities, excellent schools, and major commuter routes. Just a short drive from Guelph, Cambridge, and the 401, this property offers space, privacy, and convenience in equal measure.Don't miss your chance to own this exceptional home in one of Puslinchs most desirable locationsa perfect blend of comfort, space, and potential.
Inclusions: Dishwasher,Dryer,Hot Tub,Hot Tub Equipment,Hot Water Tank Owned,Pool Equipment,Stove,Washer,Ceiling Light Fixtures, All Blinds, Washer, Dryer, Kenmore Fridge, Kenmore Stove, Rickshaw & Boat At Pool, Pool Gazebo, All Pool Equipment & Solar Blanket, Hot Tub Cover & Supplies, Bathroom Mirrors, Shower Curtain And Rod, Tv Wall Mounts, Ro System
 50
50


