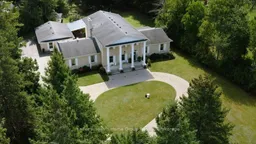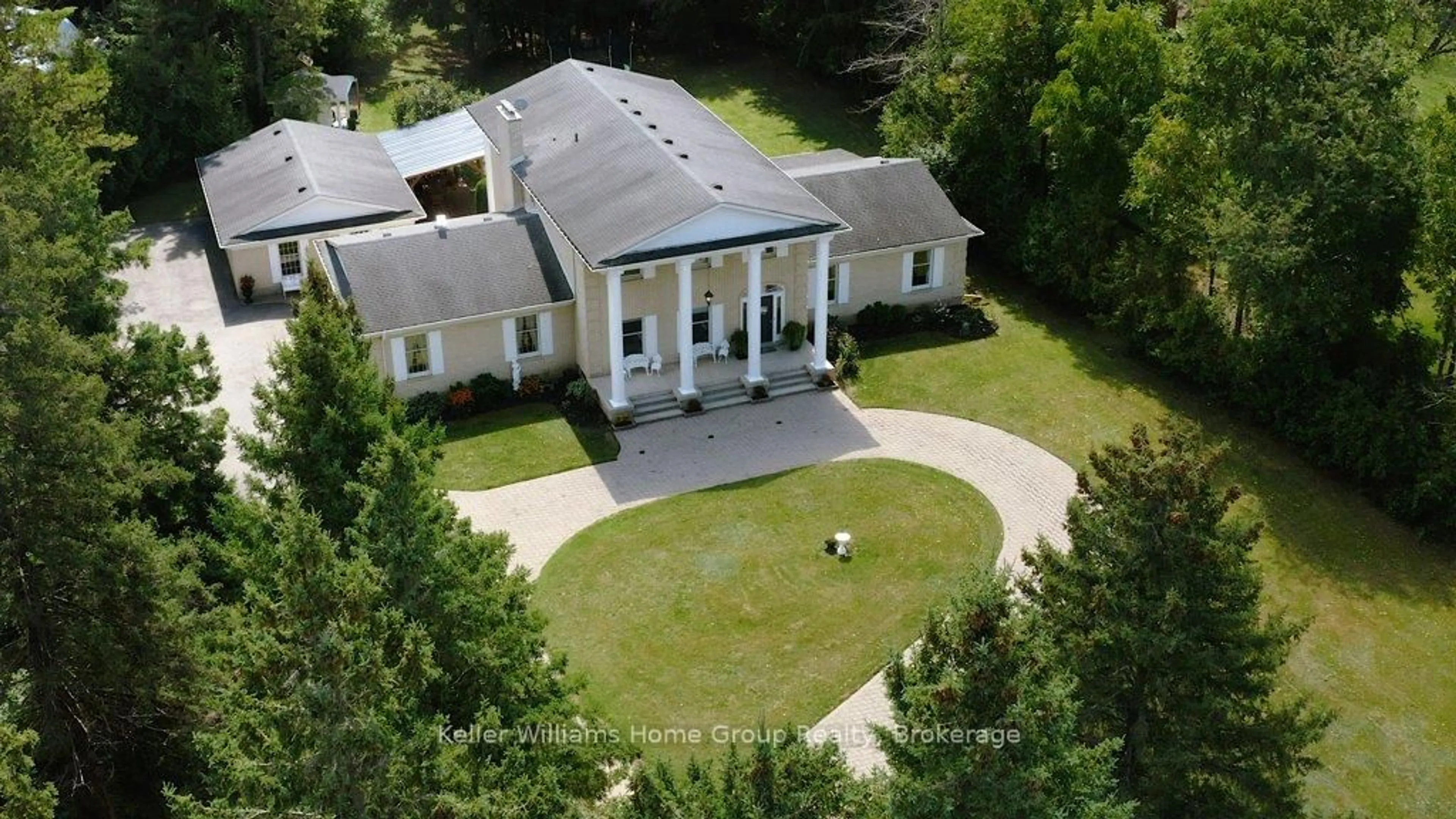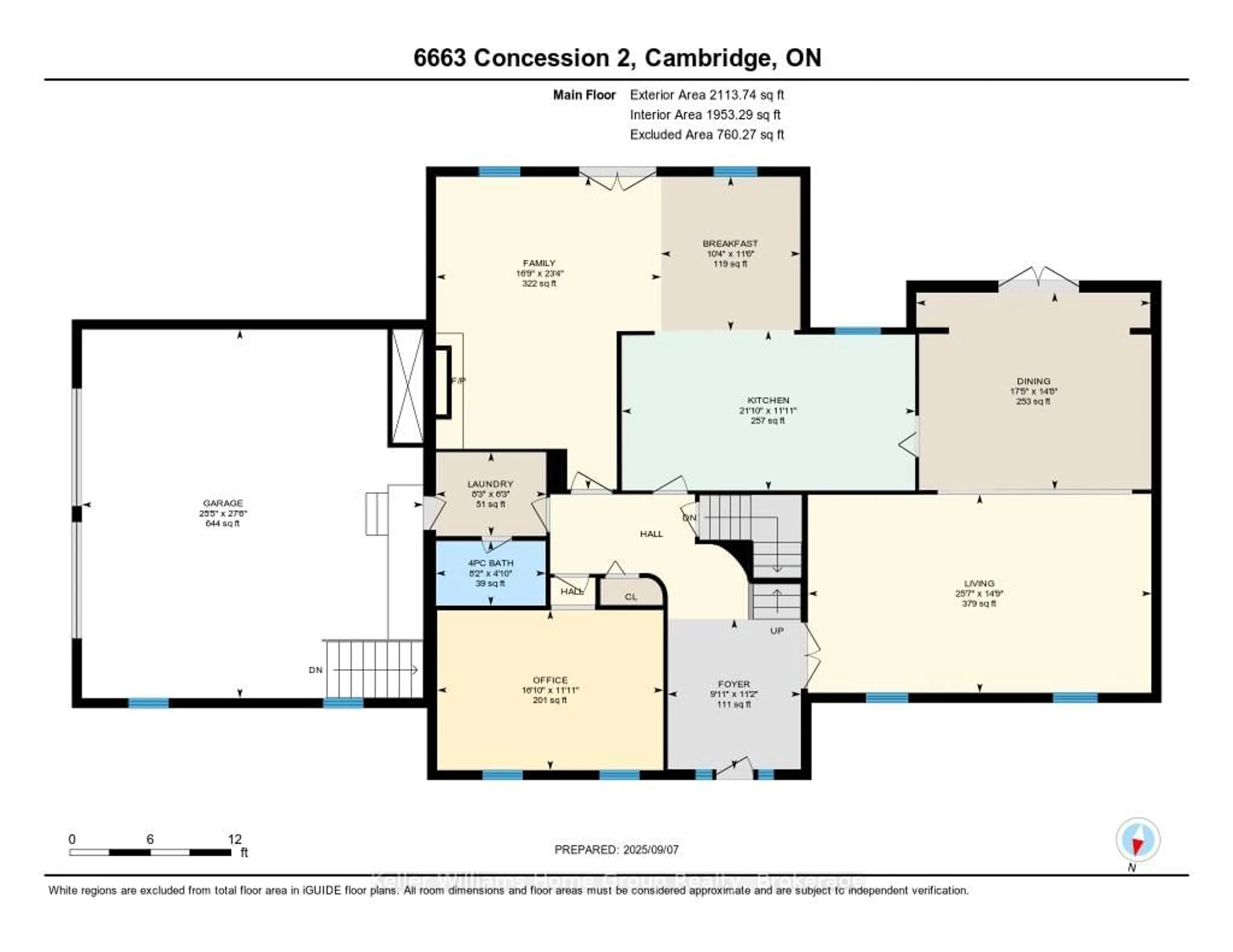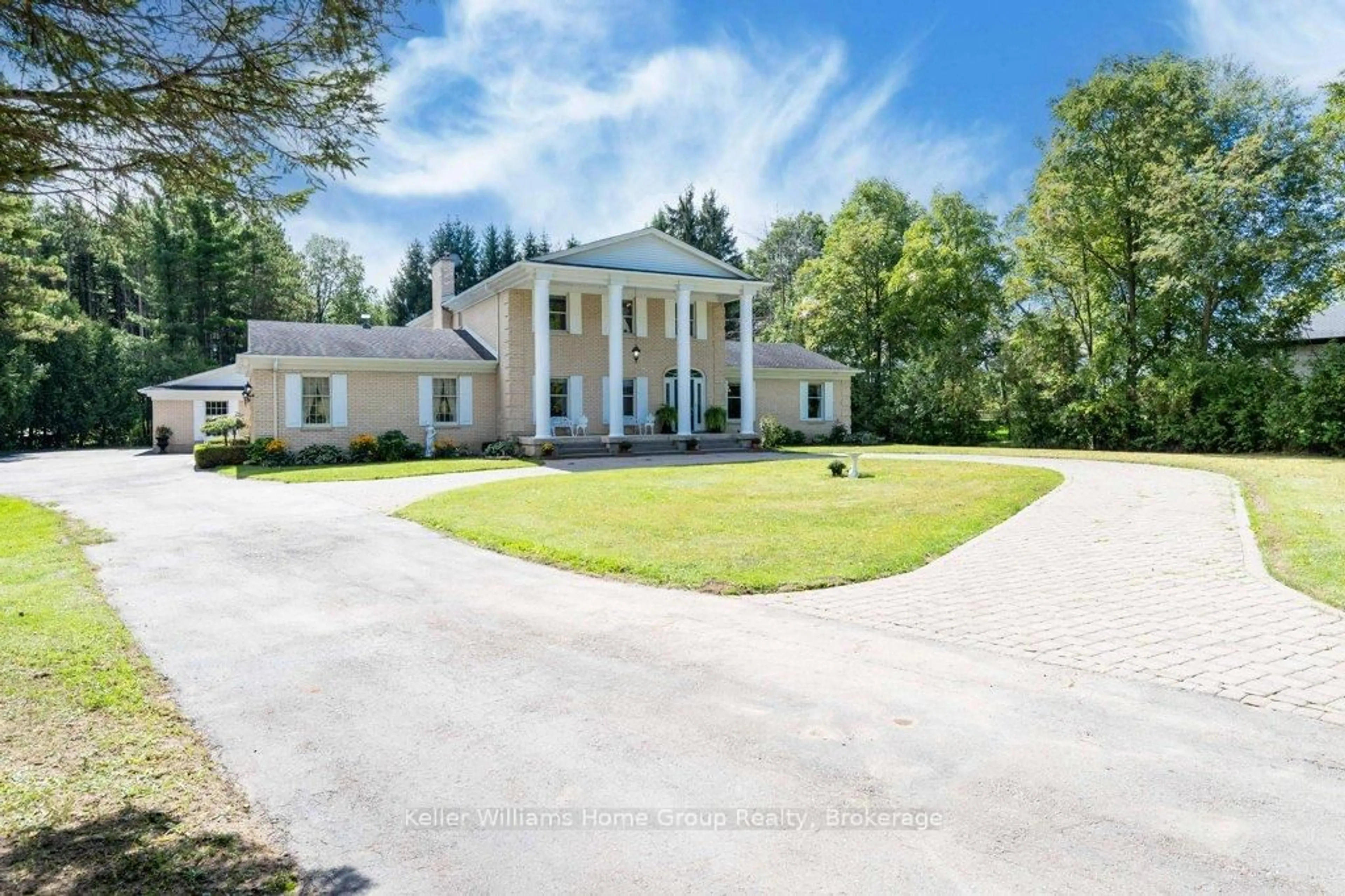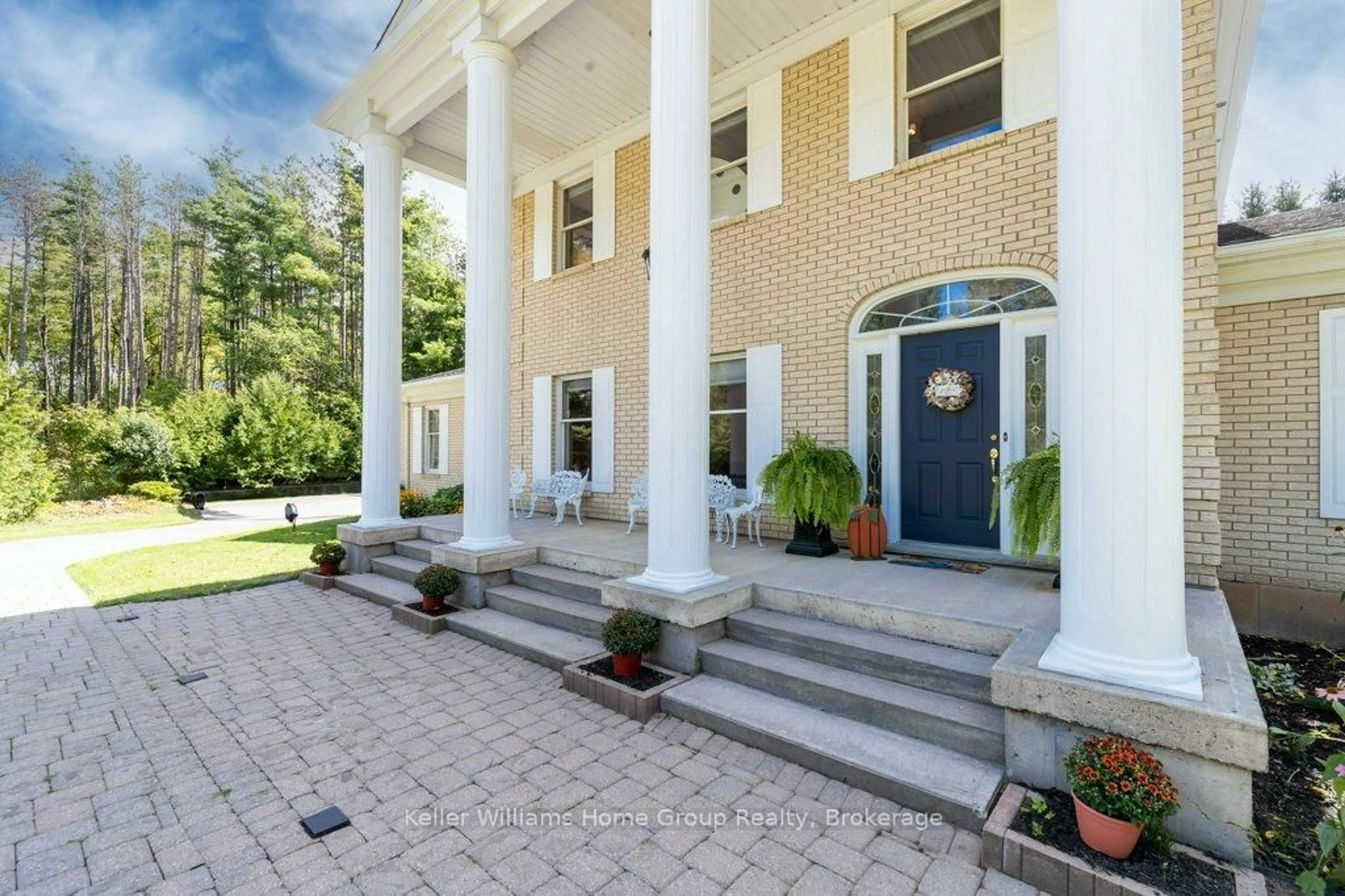6663 Concession 2, Rr. 22, Cambridge Rd, Puslinch, Ontario N3C 2V4
Contact us about this property
Highlights
Estimated valueThis is the price Wahi expects this property to sell for.
The calculation is powered by our Instant Home Value Estimate, which uses current market and property price trends to estimate your home’s value with a 90% accuracy rate.Not available
Price/Sqft$554/sqft
Monthly cost
Open Calculator

Curious about what homes are selling for in this area?
Get a report on comparable homes with helpful insights and trends.
+11
Properties sold*
$1.5M
Median sold price*
*Based on last 30 days
Description
Welcome to this private 4-acre, 4-bedroom, 4-bathroom, 2-storey home in the Township of Puslinch, just minutes to the 401, Aberfoyle School, and Hespler.This property, with its groomed trails winding through 4 private acres, with Puslinch Lake nearby, Puslinch Golf Club and the Puslinch Tract Conservation Area with 18 km of trails directly across the street, this property blends tranquillity, convenience, and versatility. This carpet-free 3410 sq ft custom-built home is designed for flexible living with over 5400 sq ft of Living space. The main floor features a gourmet kitchen with Italian tile and Jenn-Air appliances, an eat-in area with French doors leading to the backyard, a separate dining room, a large living room, an office, a 4-piece bathroom, and main floor laundry. A wood-burning fireplace adds warmth and charm. Upstairs, you'll find three generous bedrooms, including a large primary with a beautifully updated 4-piece ensuite and double closets, plus two additional bedrooms and a renovated 5-piece main bathroom. The 2079sq ft finished lower level with separate walkout has been freshly painted and offers a large family room with its own fireplace, office, 4-piece bathroom, kitchenette, and laundry rough-in, an excellent setup for multi-generational living, in-laws, or extended family. This home also includes updated flooring on the main and upper levels, Geothermal heating/cooling (pool-ready), central vac, and a whole-home Genco generator for reliable backup power. Outbuildings add tremendous value and fibre optic internet service keeps you connected: The 946sqft Secondary brick building is fully insulated, roughed in with a 3-piece bath and laundry, includes pot lights, surround sound, a new 2024 heat pump, and a new deck. The possibilities are endless. Quonset workshop, wired for 220, for your welding projects with a durable metal roof. Children's bunkie/playhouse and wooden playset.
Property Details
Interior
Features
Main Floor
Foyer
3.42 x 3.02Tile Floor / Circular Oak Stairs
Living
7.8 x 4.51Dining
5.32 x 4.48Family
7.11 x 5.11Exterior
Features
Parking
Garage spaces 2
Garage type Attached
Other parking spaces 8
Total parking spaces 10
Property History
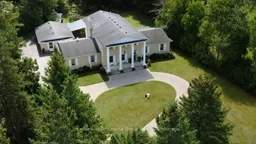 48
48