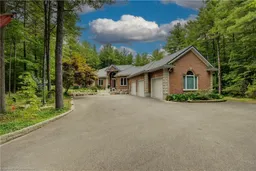Welcome to a home that for the first time is being offered for sale. This custom built, lovingly maintained, and thoughtfully designed bungalow offers both privacy and comfort. Tucked away through a gated entrance, you are greeted by a tree-lined drive equipped with dusk to dawn lighting, leading you to a property that is completely hidden from view, offering a rare sense of peaceful seclusion just minutes from the city and 401 access. From the moment you arrive, this home invites you in. Warm Brazilian cherry hardwood flooring runs throughout the main level, creating a rich and welcoming atmosphere. Cathedral ceilings and a three-sided gas fireplace in the living room provide a cozy space, surrounded by windows that offer views of the trees from every room. The layout is both functional and traditional, designed for everyday living and effortless hosting. A large, sunlit kitchen with ample counter space, a generous island with granite countertops, and sliding doors that lead into a 3-season room and out onto a sprawling composite deck, perfect for entertaining or relaxing in nature. A formal dining room offers a space to gather, while the main floor laundry adds everyday convenience. Three well-sized bedrooms, including a primary suite with a 5-piece ensuite and Jacuzzi tub are on the main floor. Downstairs, the walk-out basement is finished with 9-foot ceilings, a gas fireplace, wet bar, an additional bedroom, and loads of storage, offering great in-law potential or flexible space for a growing family, home office, or guests. The home is completed by an attached 3-car garage with basement access as well as rear access to the backyard. Additionally, a detached 2-car garage, ideal for hobbyists, car enthusiasts, and/or workspace. Lastly, this solid built home includes 10" foundation and comes with a portable generator for the house generator hook up. This is more than a home, it's a private retreat, a place built with care, and ready to welcome the next generation.
Inclusions: Central Vac,Dryer,Garage Door Opener,Microwave,Range Hood,Refrigerator,Stove,Washer
 50
50


