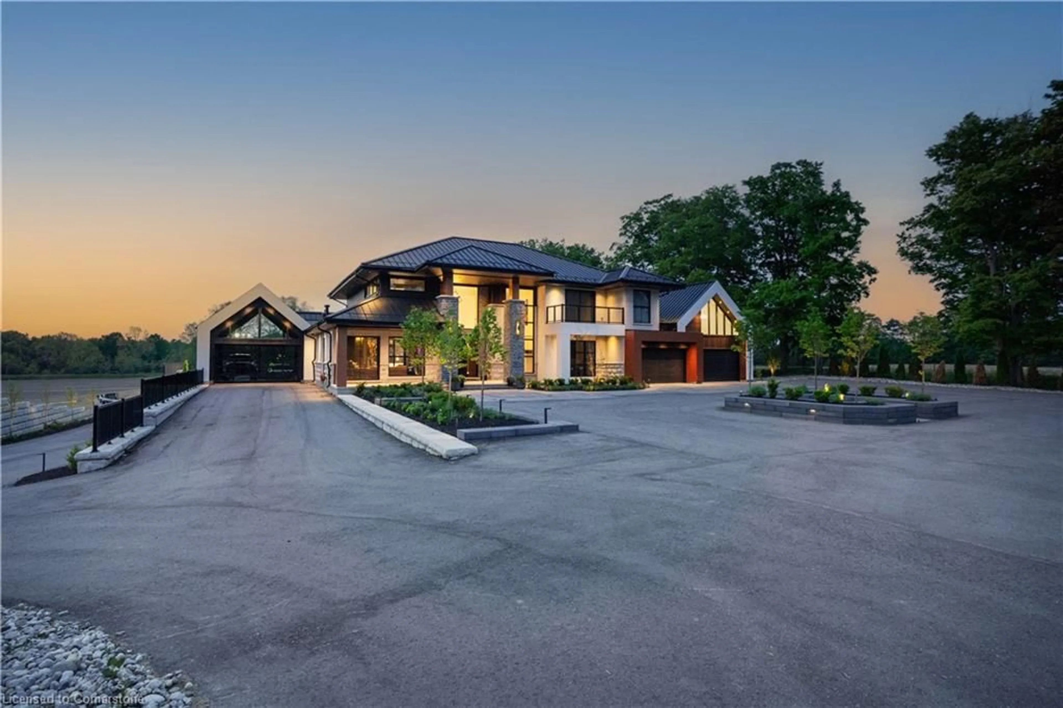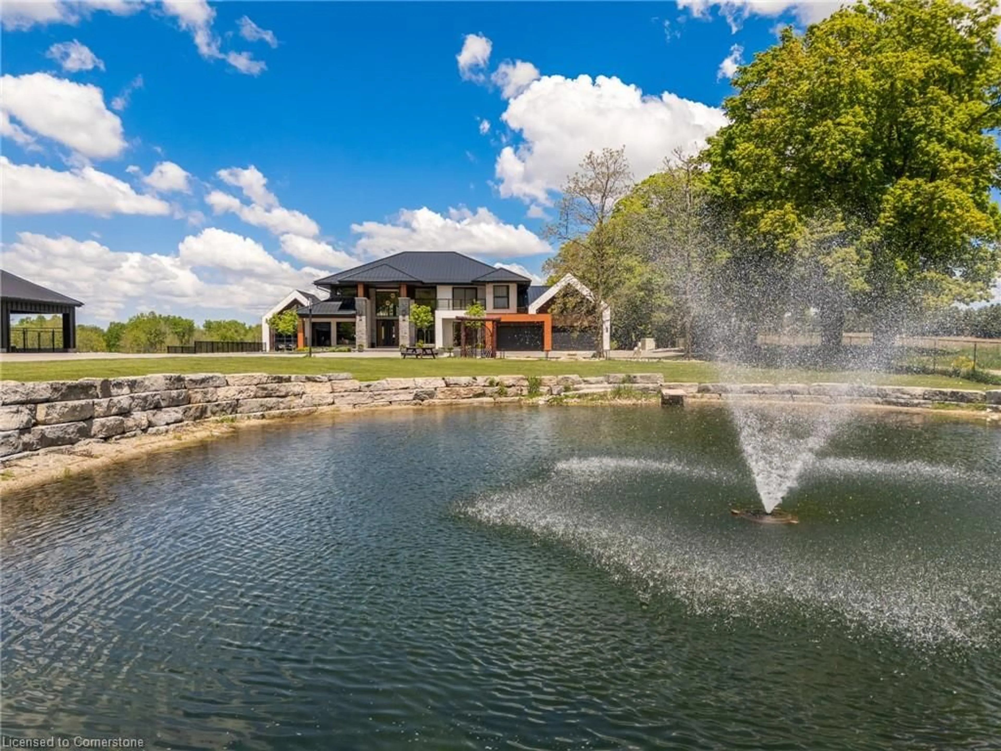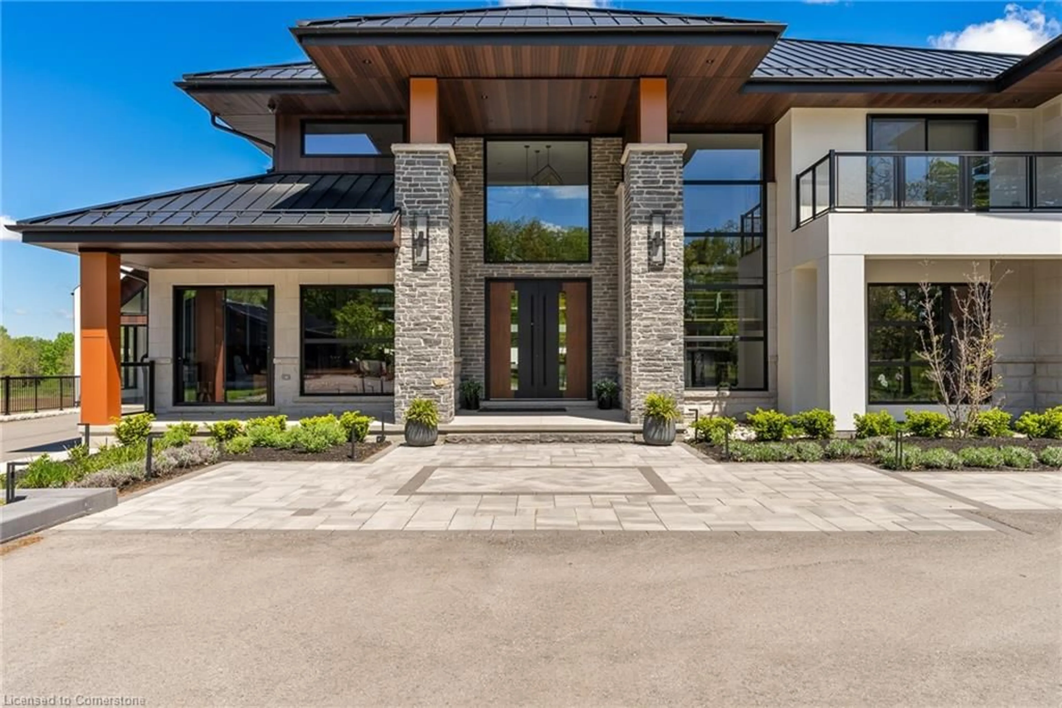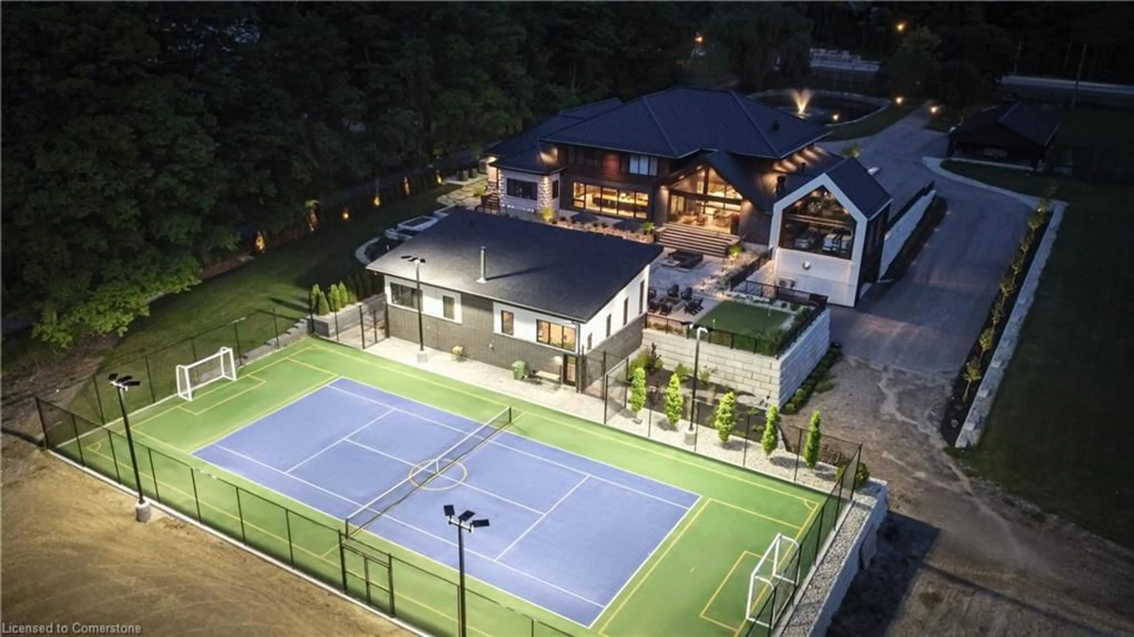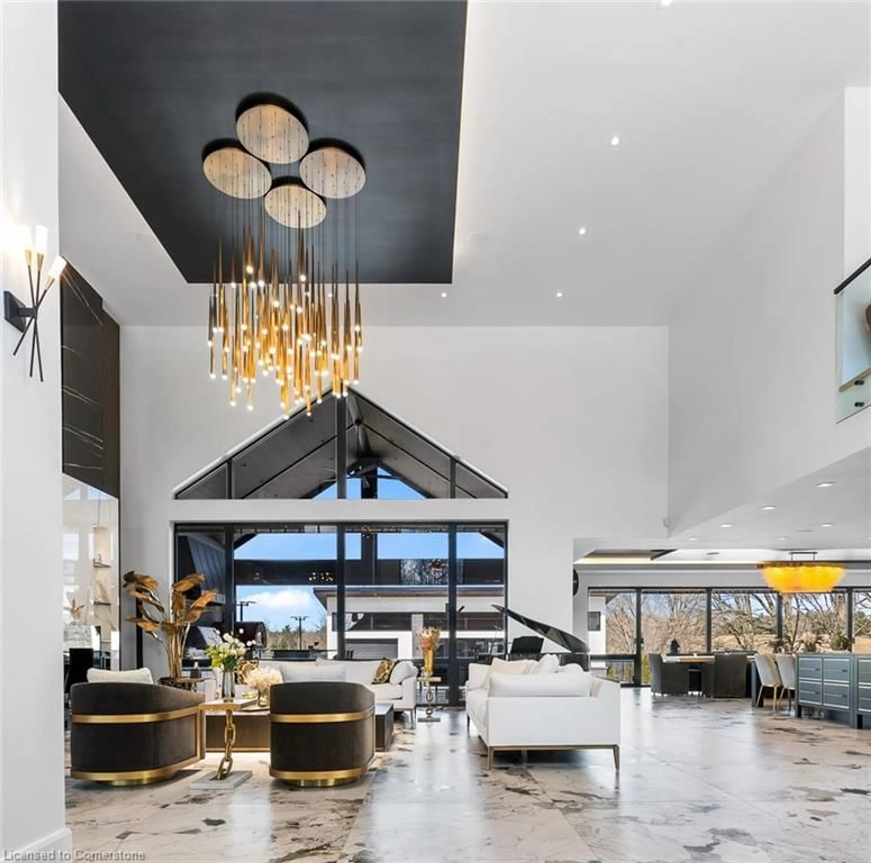6576 Wellington Road 34, Puslinch, Ontario N3C 2V4
Contact us about this property
Highlights
Estimated valueThis is the price Wahi expects this property to sell for.
The calculation is powered by our Instant Home Value Estimate, which uses current market and property price trends to estimate your home’s value with a 90% accuracy rate.Not available
Price/Sqft$1,007/sqft
Monthly cost
Open Calculator

Curious about what homes are selling for in this area?
Get a report on comparable homes with helpful insights and trends.
+11
Properties sold*
$1.5M
Median sold price*
*Based on last 30 days
Description
Where your lifestyle speaks louder than words. Built for enjoyment, made to leave a lasting impression. Designed as a private estate, this home offers every indulgence, including wellness, recreation, entertainment, and refined living; This is a property designed so you never need to leave. Conveniently located between Cambridge and the GTA, this newly built estate on 3.6 acres is a masterclass in modern luxury and timeless design. With over 11,000 sq ft of curated living space, it balances grand scale with exceptional attention to detail. The home features 6 bedrooms and 8 bathrooms, including a stunning primary suite and a private in-law residence. Thoughtfully designed for elevated living, highlights include soaring 20-ft ceilings, a chef’s kitchen with hidden pantry, cigar lounge, a showroom garage, and a full entertainment level with golf simulator, gym, bar, and more. Outdoors, resort-style amenities include a fully appointed pool house with guest quarters backing onto the tennis court/soccer pitch with professional grade field lighting. Complementing this is a pool, putting green, firepit, expansive outdoor kitchen and dining space, all within a private setting with spectacular sunset views. Built with only the highest quality materials and systems, this estate offers luxury at its finest. Every element reflects purpose, precision, and enduring value.
Property Details
Interior
Features
Main Floor
Bathroom
2-Piece
Bathroom
2-Piece
Den
3.84 x 4.60Dining Room
5.28 x 11.15Exterior
Features
Parking
Garage spaces 13
Garage type -
Other parking spaces 20
Total parking spaces 33
Property History
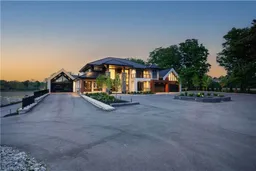 22
22