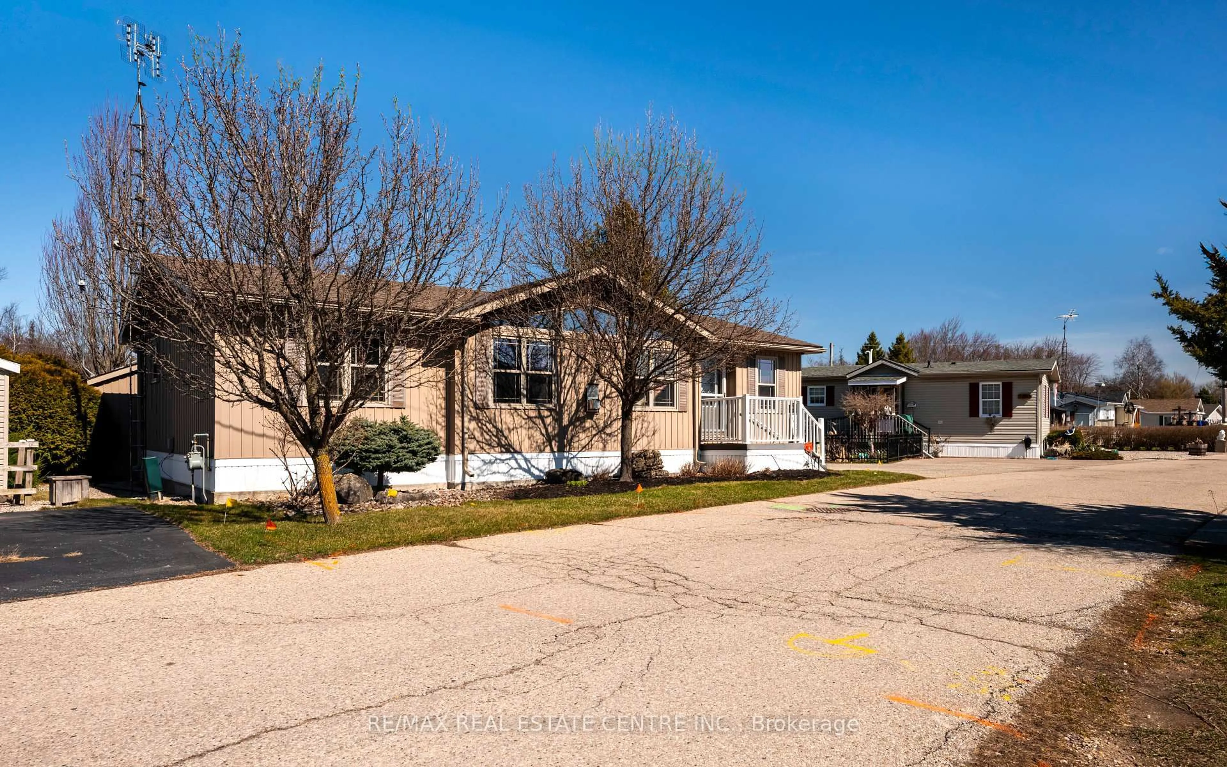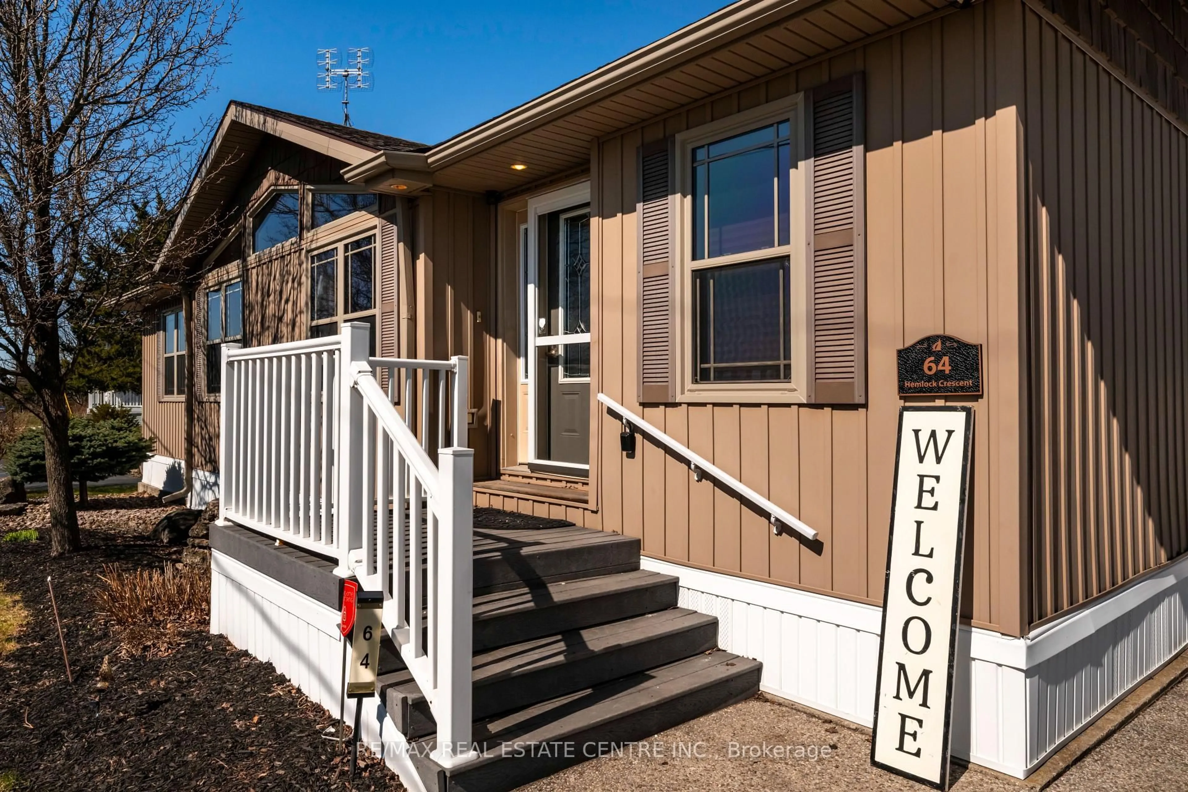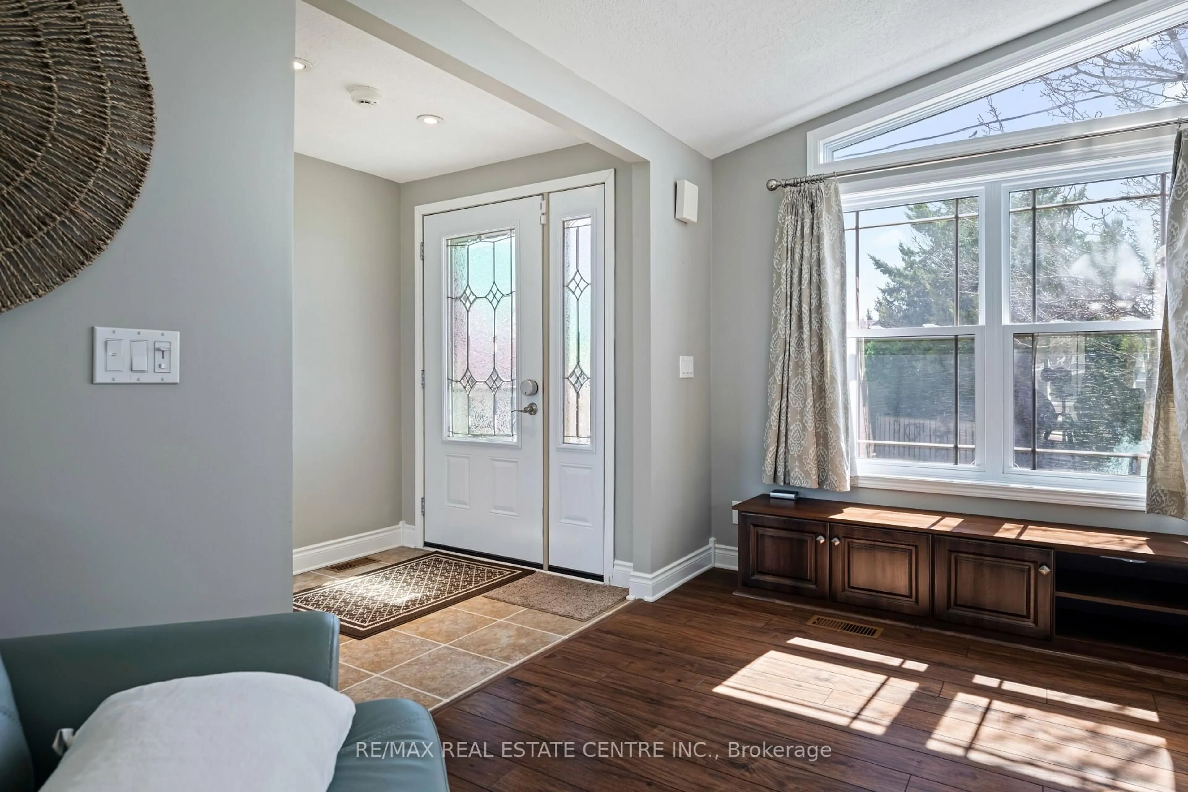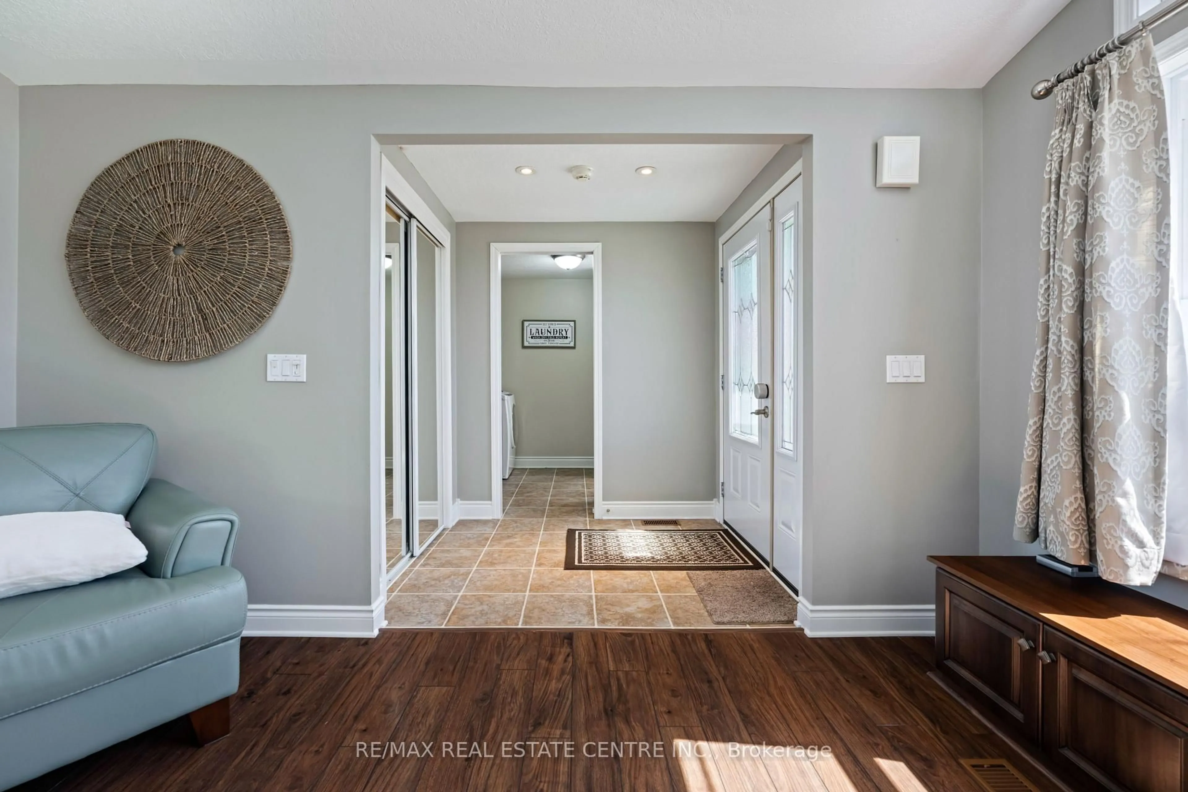64 Hemlock Cres, Puslinch, Ontario N0B 2J0
Contact us about this property
Highlights
Estimated ValueThis is the price Wahi expects this property to sell for.
The calculation is powered by our Instant Home Value Estimate, which uses current market and property price trends to estimate your home’s value with a 90% accuracy rate.Not available
Price/Sqft$590/sqft
Est. Mortgage$3,221/mo
Tax Amount (2024)$2,388/yr
Days On Market4 hours
Description
Tranquil Lakeside Living in the Heart of Mini Lakes- Puslinch, Ontario Welcome to one of the most sought-after lots in the prestigious Mini Lakes Community with direct views of Lake Weatheralt, where peaceful waterfront living meets modern comfort. This is beautifully maintained year-round home offers breathtaking water views from every room, immersing you in nature's serenity from the moment you arrive. Step into the inviting living room featuring soaring vaulted ceilings , a cozy gas fireplace and oversized windows that flood the space with natural light. The modern kitchen is a showstopper, complete with stunning countertops, a breakfast island perfect for morning coffee, and direct access to a bright and airy sunroom. From here, walk out onto a spacious deck overlooking tranquil water- ideal for relaxing or entertaining. With two generous bedrooms and two well-appointed bathrooms, this home offers both space and comfort. Thoughtful touches like an alarm system, a large storage shed, and beautifully crafted stone walls and patio area in the backyard add practicality and charm. Enjoy the peaceful lifestyle of Mini Lakes with gated security, golf-cart-friendly roads, fishing from your backyard, and a vibrant community feel. Take advantage of the clubhouse, community pool, and easy access to shopping, restaurants, and major highways (401)- all while being surrounded by nature. Whether you're looking for a full-time residence or the perfect retreat, this rare offering is a true gem. Don't miss your opportunity to own on of Mini Lakes' most desirable waterfront properties.
Property Details
Interior
Features
Main Floor
Foyer
2.0 x 1.71Double Closet / Ceramic Floor
Laundry
2.95 x 2.13Ceramic Floor / B/I Closet / Closet
Living
6.1 x 4.02Vaulted Ceiling / Gas Fireplace / Overlook Water
Kitchen
4.31 x 2.75Modern Kitchen / Breakfast Bar / Stainless Steel Appl
Exterior
Features
Parking
Garage spaces -
Garage type -
Total parking spaces 2
Property History
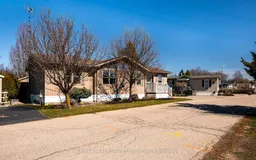 50
50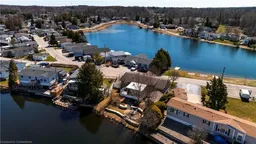
Get up to 0.5% cashback when you buy your dream home with Wahi Cashback

A new way to buy a home that puts cash back in your pocket.
- Our in-house Realtors do more deals and bring that negotiating power into your corner
- We leverage technology to get you more insights, move faster and simplify the process
- Our digital business model means we pass the savings onto you, with up to 0.5% cashback on the purchase of your home
