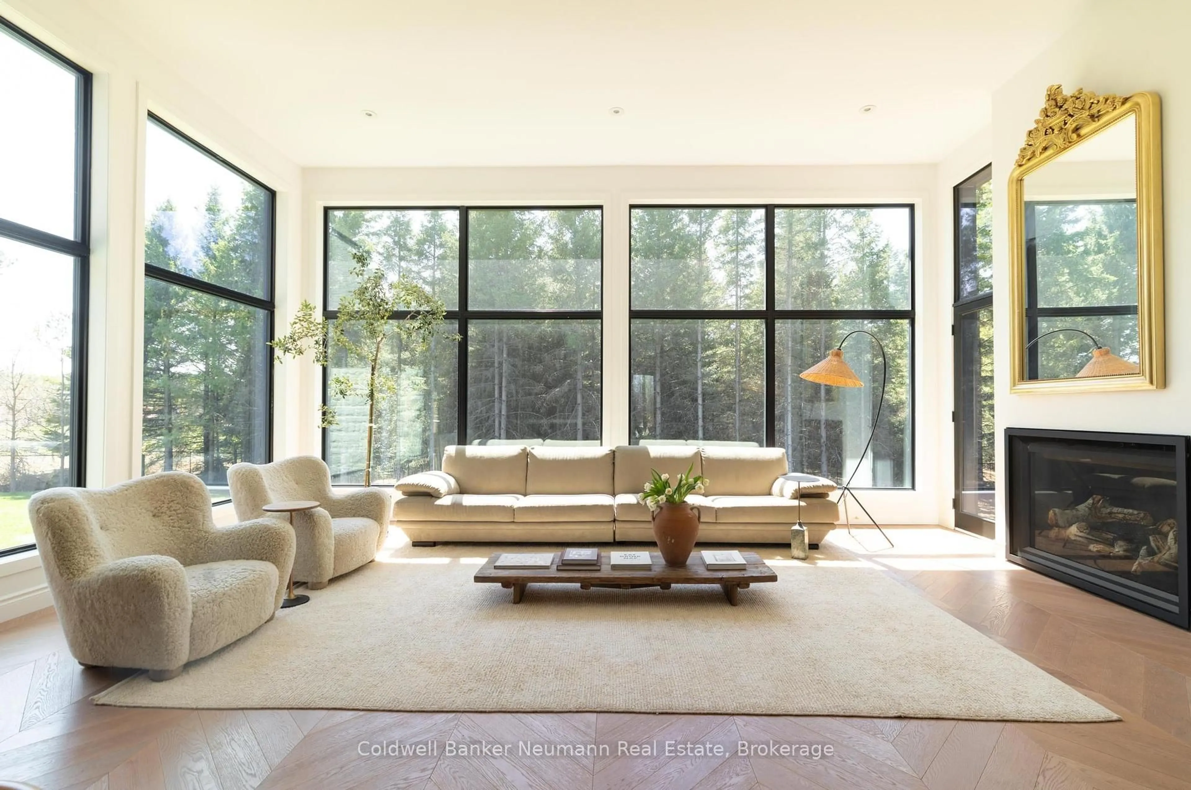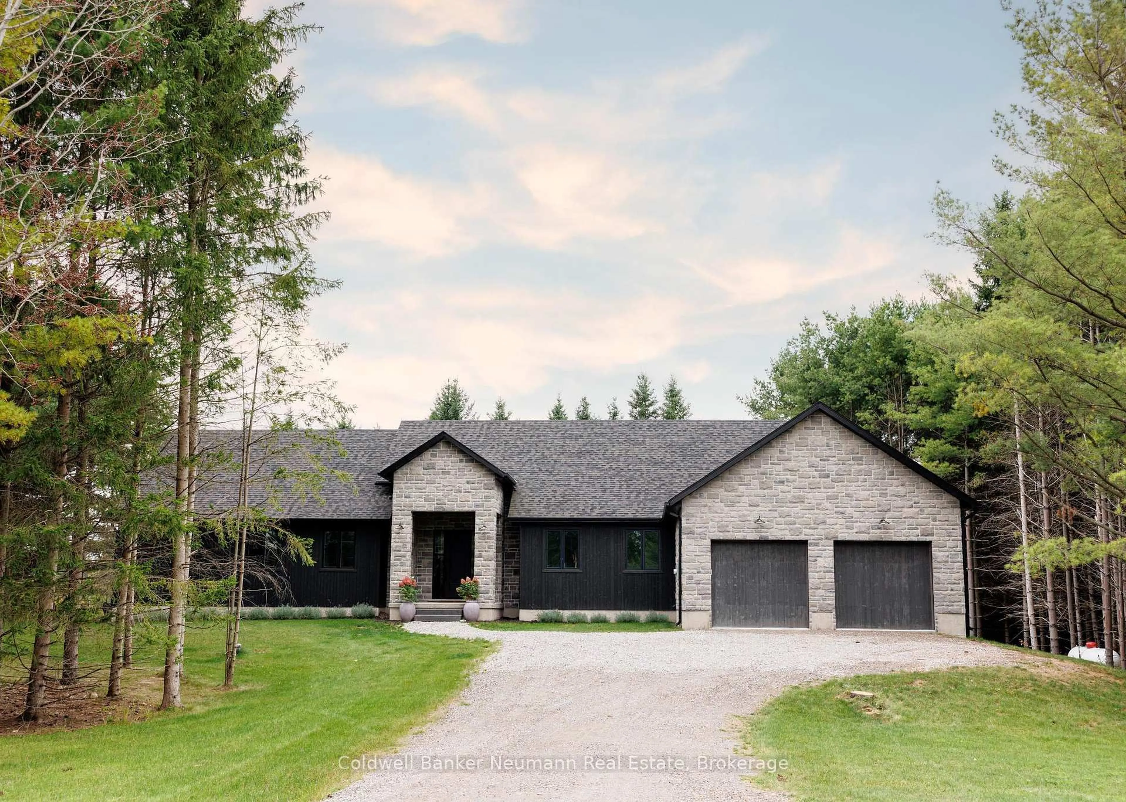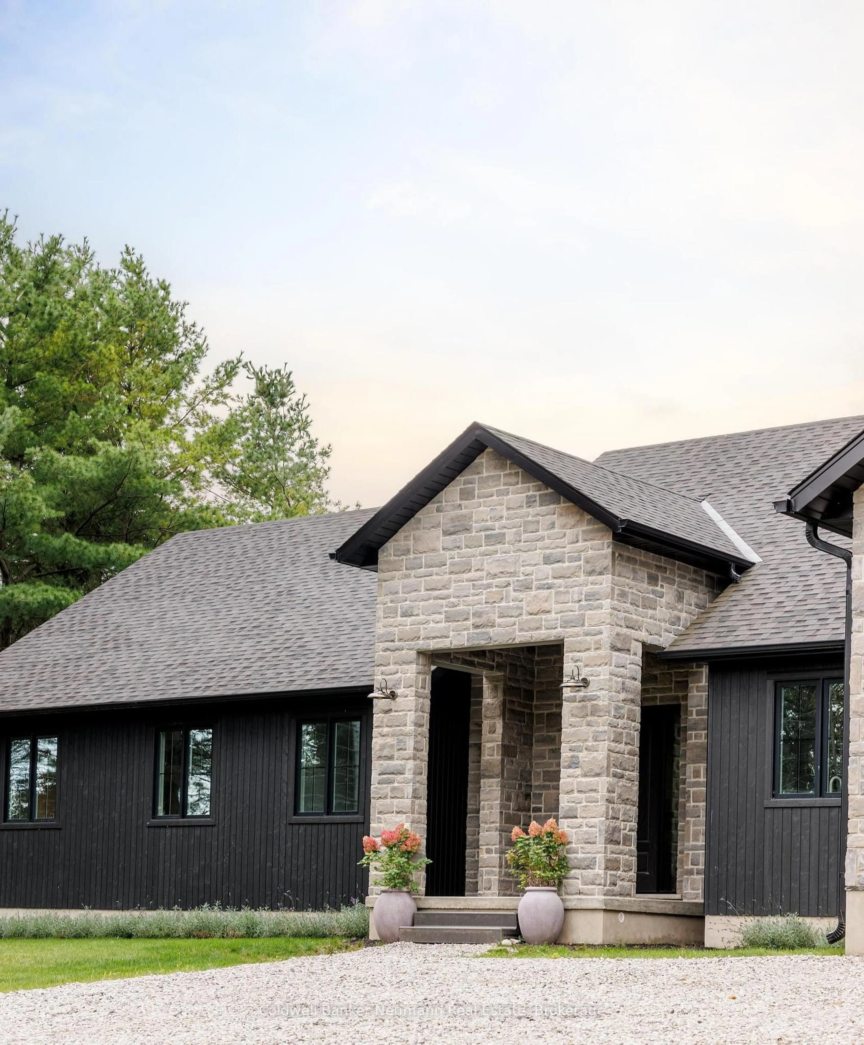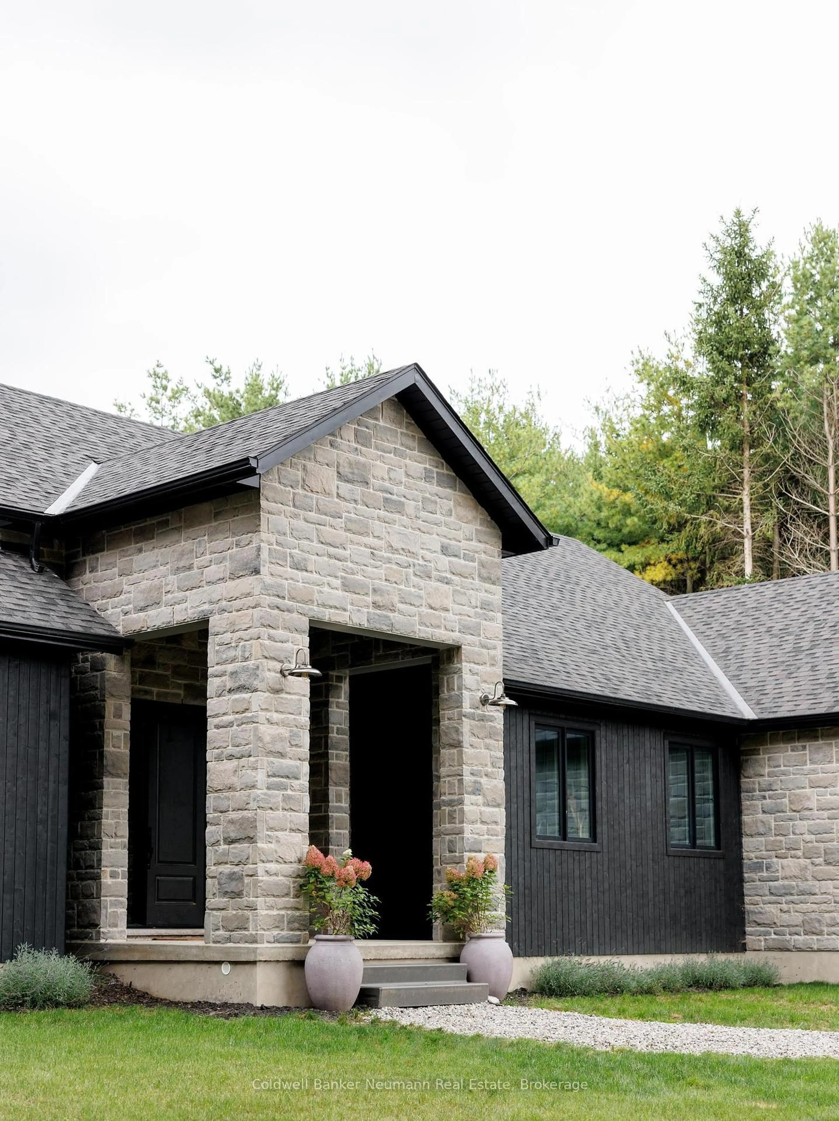4640 Nassagaweya-Puslinch Townline Rd, Puslinch, Ontario L0P 1J0
Contact us about this property
Highlights
Estimated valueThis is the price Wahi expects this property to sell for.
The calculation is powered by our Instant Home Value Estimate, which uses current market and property price trends to estimate your home’s value with a 90% accuracy rate.Not available
Price/Sqft$879/sqft
Monthly cost
Open Calculator

Curious about what homes are selling for in this area?
Get a report on comparable homes with helpful insights and trends.
+7
Properties sold*
$1.8M
Median sold price*
*Based on last 30 days
Description
Welcome to 4640 Nassagaweya-Puslinch Townline, a custom built 3,155 sq ft bungalow brought to life by an accomplished interior designer. Step inside to be greeted by Canadian hardwood floors laid in a beautiful chevron pattern, a soaring 12' ceiling feature, and an abundance of natural light. The designer light fixtures, custom drywalled archways and built in millwork will take your breath away. At the centre of it all is a chef's dream kitchen - a true showpiece. Anchored by a La Cornue induction range and dressed with Calacatta Monet marble countertops, Perrin & Rowe brass fixtures, and a 12' x 6' kitchen island with rear storage. The luxury continues with Dacor 30" column panel-ready fridge and freezer, a second dishwasher in the walk-in pantry and a custom bar area complete with a panel-ready bar fridge and open shelving that add style and practicality for day to day use. The primary suite features a Jøtul fireplace and a spa-worthy ensuite with freestanding tub, glass steam shower with dual rain heads, a Toto washlet bidet, and sleek porcelain surfaces. For added functionality, a stylish Jack and Jill washroom connects two bedrooms, offering convenience and privacy. This home is as livable as it is luxurious with a second family room beautifully paint drenched with built in millwork throughout providing extra space and storage for family movie nights or a quiet retreat. The laundry room continues to impress as you'll find a thoughtfully designed travertine folding counter, LG laundry appliances, a dog washing station, and sleek storage solutions. With separate entry into the basement, the home is well positioned for future development - whether for in-laws, guests, or a lower-level hangout. Peaceful outdoor living is abundant on this private 1-acre lot, with plenty of opportunity to make it your own. This is more than just a house - it is a designer's vision brought to life, and it's ready to welcome you home.
Property Details
Interior
Features
Main Floor
Living
6.43 x 4.46Family
4.65 x 4.66Br
4.81 x 5.26W/I Closet / 5 Pc Ensuite
Laundry
3.07 x 4.12Exterior
Features
Parking
Garage spaces 2
Garage type Attached
Other parking spaces 4
Total parking spaces 6
Property History
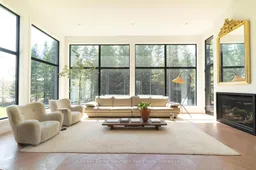 47
47