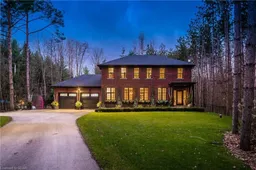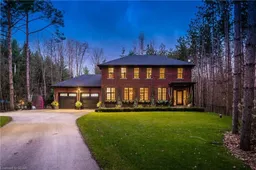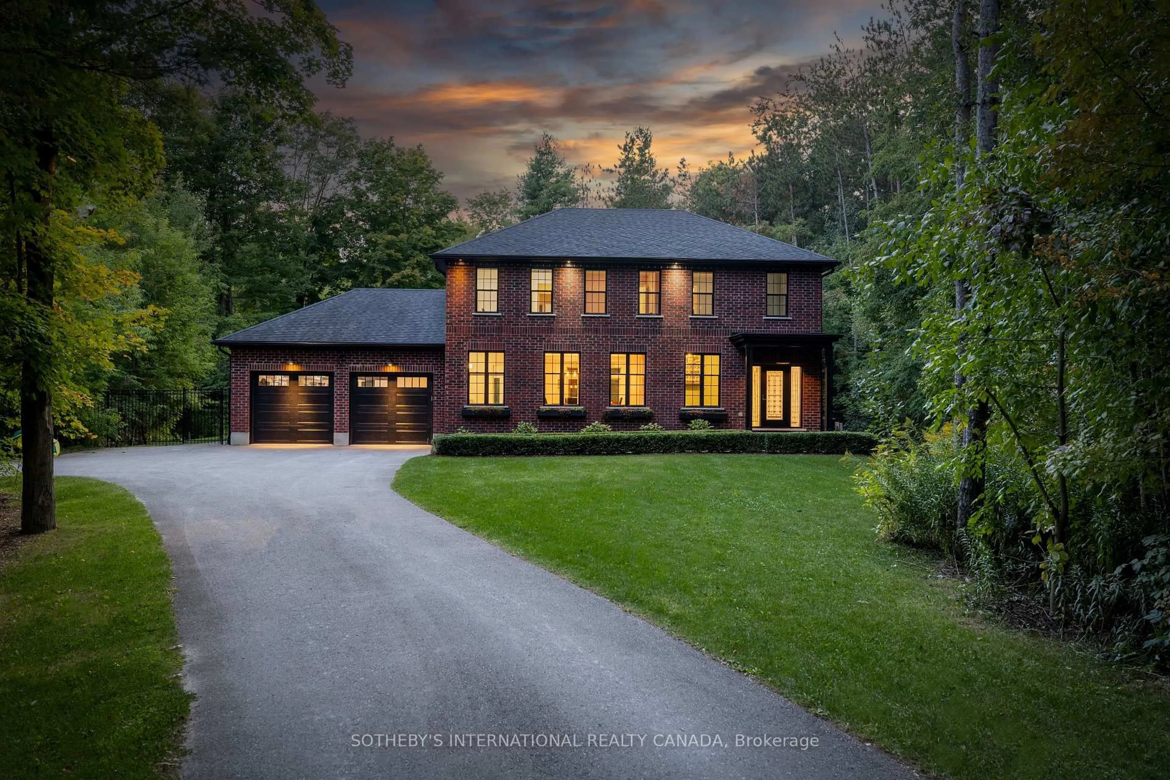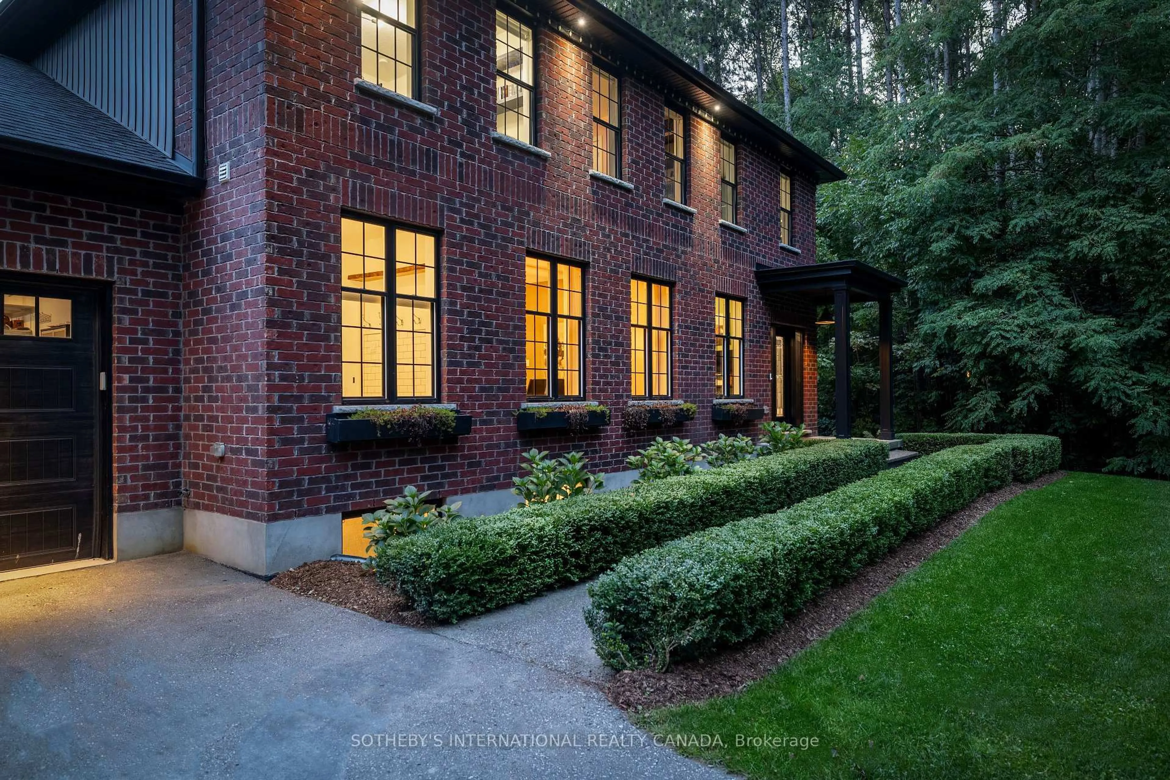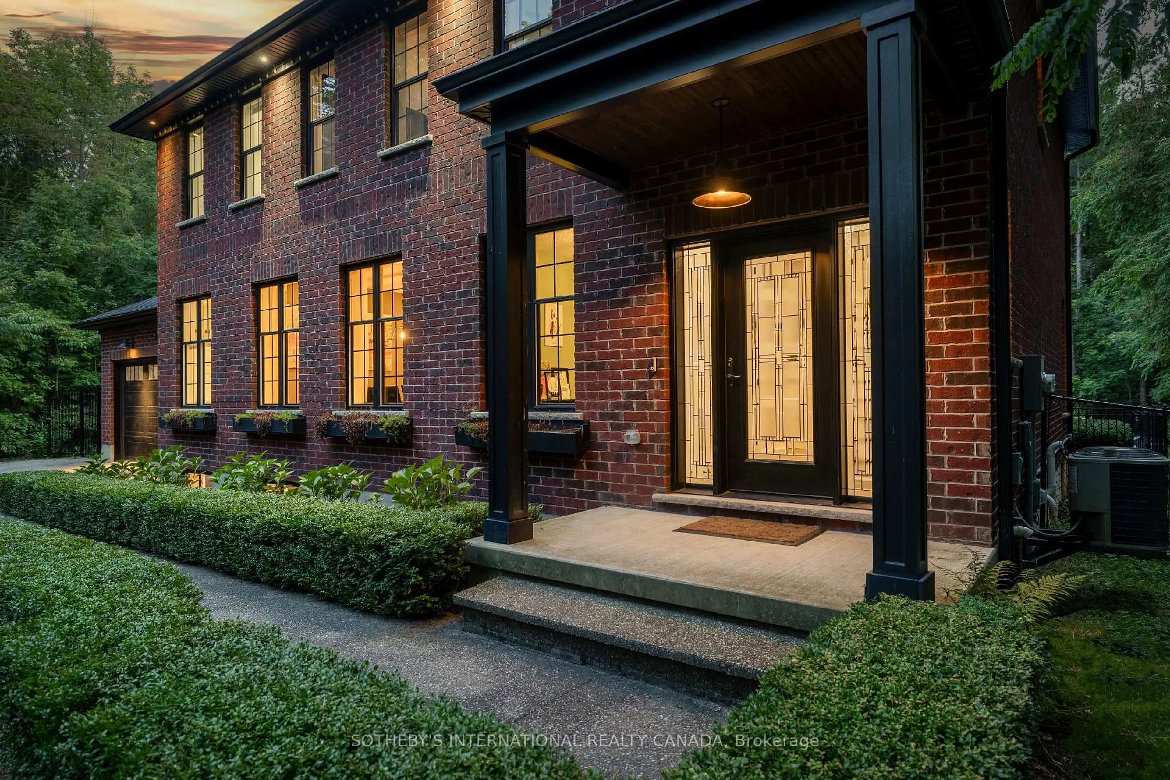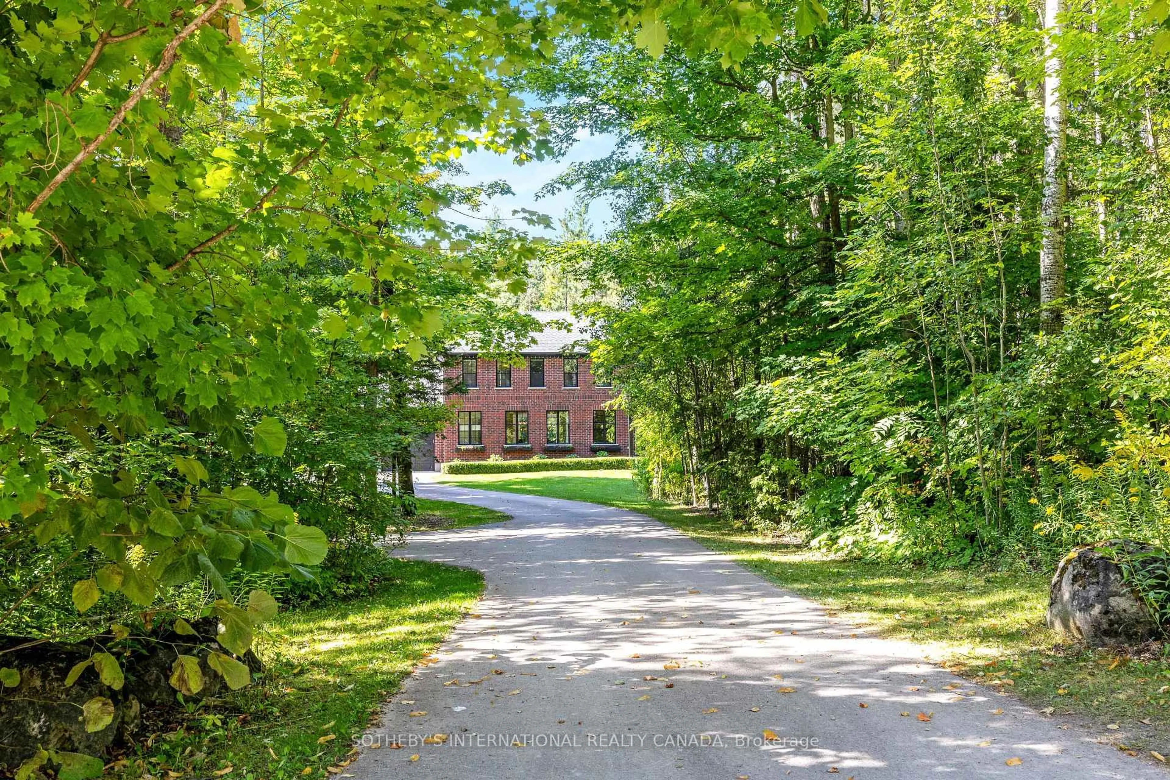4498 Concession 11 Rd, Puslinch, Ontario N0B 2J0
Contact us about this property
Highlights
Estimated valueThis is the price Wahi expects this property to sell for.
The calculation is powered by our Instant Home Value Estimate, which uses current market and property price trends to estimate your home’s value with a 90% accuracy rate.Not available
Price/Sqft$879/sqft
Monthly cost
Open Calculator

Curious about what homes are selling for in this area?
Get a report on comparable homes with helpful insights and trends.
+8
Properties sold*
$1.5M
Median sold price*
*Based on last 30 days
Description
Welcome to 4498 Concession 11 in the gorgeous Township of Puslinch. This ultra private lot features a custom built red brick detached home with over 3500 square feet of well appointed living space surrounded by lush landscaping and large curricular tree-lined driveway. Stunning newly designed and fully fenced backyard retreat with large patio area and in-ground salt water pool. The main floor features 9ft coffered ceiling, hardwood floor, grand living room, massive white chef's kitchen with 10' centre island, modern pendant lighting, stainless steel appliances, quartz counter top, and subway tile backsplash. Open concept dining room with wallpaper feature wall, main floor double door entry office, impressive mudroom with custom built in shelving with walk outs to both the backyard and garage. The second level features hardwood flooring and massive primary with wallpaper feature wall, 5 piece spa-like bath and expansive walk in closet. 4 additional bright bedrooms share the main 4 piece bath. Take the staircase from the mudroom down to the modern finished basement with large recreation space, kids play room, and additional 4 piece bath. The stunning backyard is an entertainer's dream with large slider walk-out from the kitchen with multi-level entertaining space, 8ft deep salt water pool with gorgeous landscaping and hardscape surround. Golf course green space perfect for the kids to run around with the additional security of full yard fencing. A large fire pit for those evening gatherings and a fenced chicken coop for true country living. Incredibly private setting nestled among the trees for the ultimate serenity perfect for young families and those seeking an exceptional life. Minutes to south Guelph with all major amenities, incredible schools, recreation centre, library, tennis courts, and a quick drive to the 401 for commuters.
Property Details
Interior
Features
Main Floor
Living
5.55 x 4.83hardwood floor / Coffered Ceiling
Office
3.38 x 2.67hardwood floor / Double Doors
Dining
4.21 x 3.57hardwood floor / Window
Kitchen
4.83 x 3.44hardwood floor / Coffered Ceiling / Centre Island
Exterior
Features
Parking
Garage spaces 2
Garage type Attached
Other parking spaces 10
Total parking spaces 12
Property History
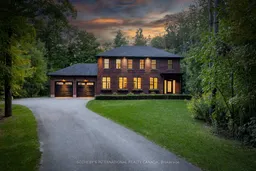 50
50