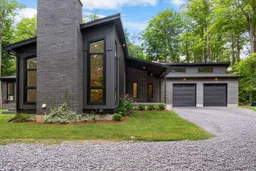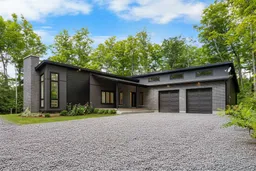45 acres. Pure privacy. Scandinavian-inspired elegance. Just 10 minutes from Guelph, Milton & the 401 lies a custom 2021-built bungalow with nearly 3,000 SF of finished living space, in-law and income potential, and Tarion warranty protection accessed by a private laneway. Step inside and you are greeted by a proper foyer, mudroom with built-in bench and storage, then soaring 14 ft. vaulted ceilings and floor-to-ceiling windows that flood the home with woodland views. A sunken living room anchored by a wood-burning fireplace meets engineered oak floors and custom maple cabinetry, while the chefs kitchen shines with built-in appliances, quartz slab backsplashes, a paneled fridge, oversized island with extensive storage, and separate work-desk station. The primary ensuite is a retreat with double sinks, volcanic limestone tub, curbless dual shower, and a private water closet. Two more bedrooms share a spa-like 6-piece bath & a flex-space and powder room complete this floor. Downstairs, find in-law or guest suite capability with sound-proofing, bedroom, bath, office, and roughed-in kitchen plumbing plus 800 sq. ft. unfinished for your vision. Outdoors, the lifestyle is unmatched: fresh water from your own private well, kilometres of private trails, chicken coop, vegetable garden, fire-pit, and multiple entertaining spaces including a composite deck and covered aggregate porch - PLUS a small cabin with its own fire-pit and outhouse a short ATV ride away. Agriculturally zoned, you enjoy remarkably low taxes. An oversized garage stores vehicles and recreational toys alike, while a full air exchange and UV water and filtration system elevate comfort. Be a part of the family-focused hamlet of Aberfoyle that has an excellent school, library, sports park and plenty of yearly events to gather the community. The kind of place where the world disappears the second you arrive, with space for a pool & endless potential to create the ultimate paradise.
Inclusions: Built-in microwave, built-in oven, dishwasher, fridge, induction stove top, range, washing machine, dryer, window rods plus dressings (drapery, blinds and curtains), ATV and snowmobile negotiable.





