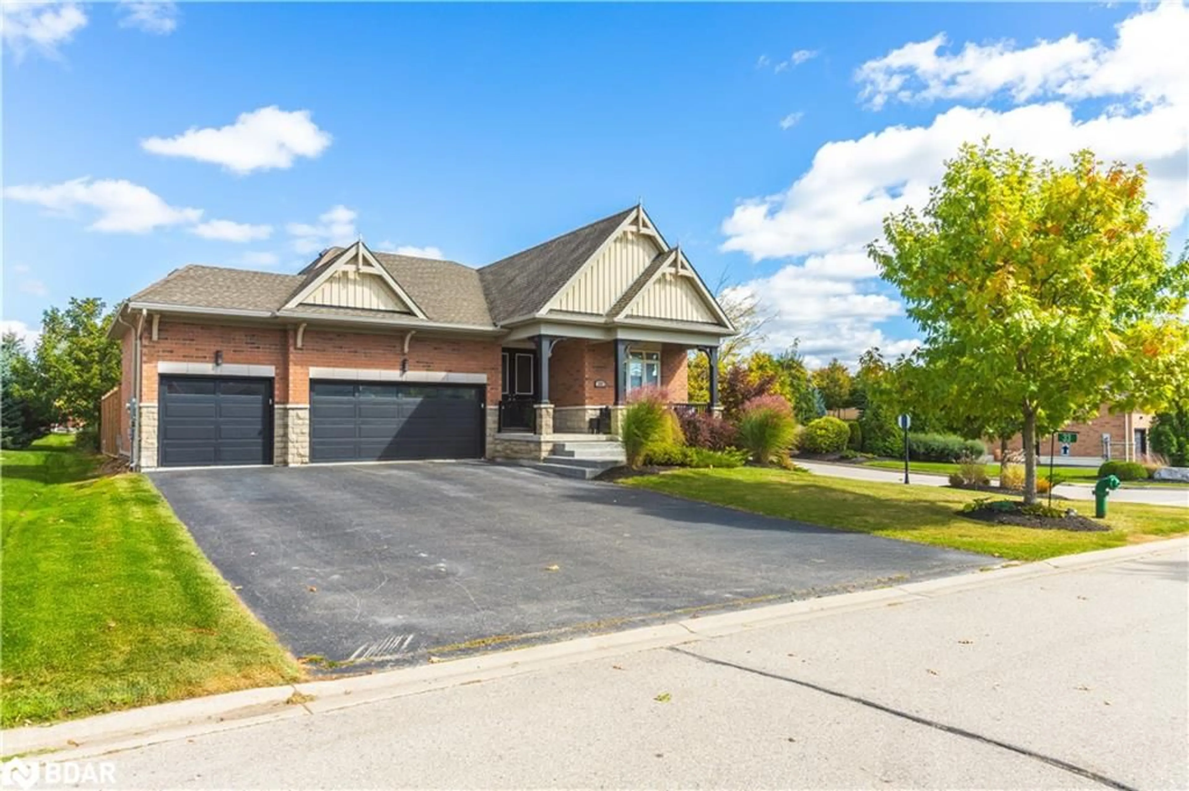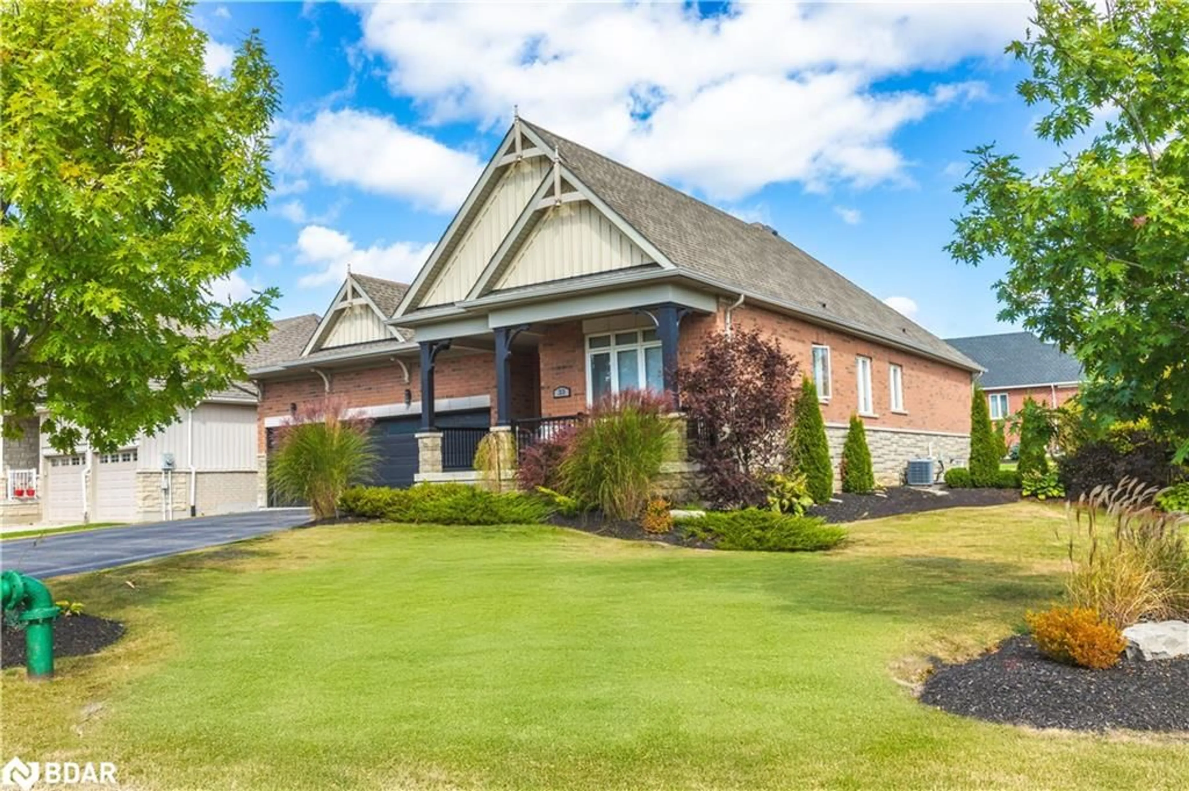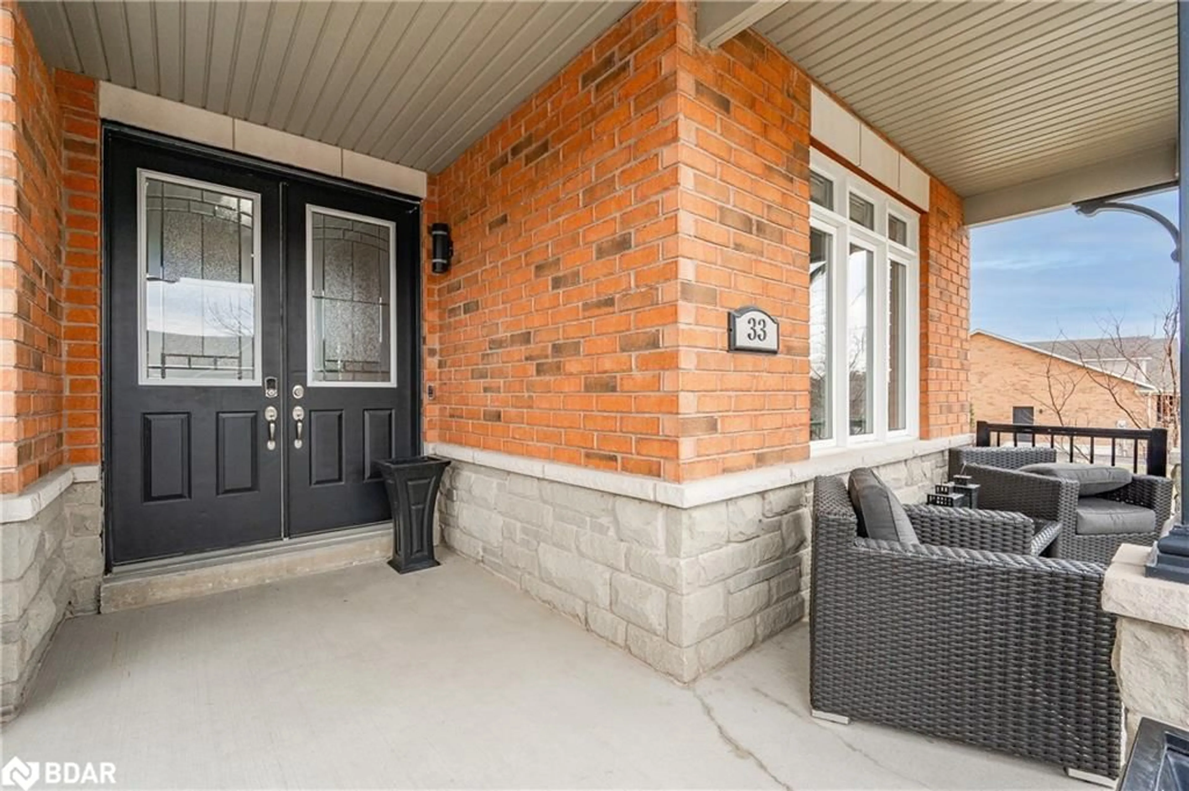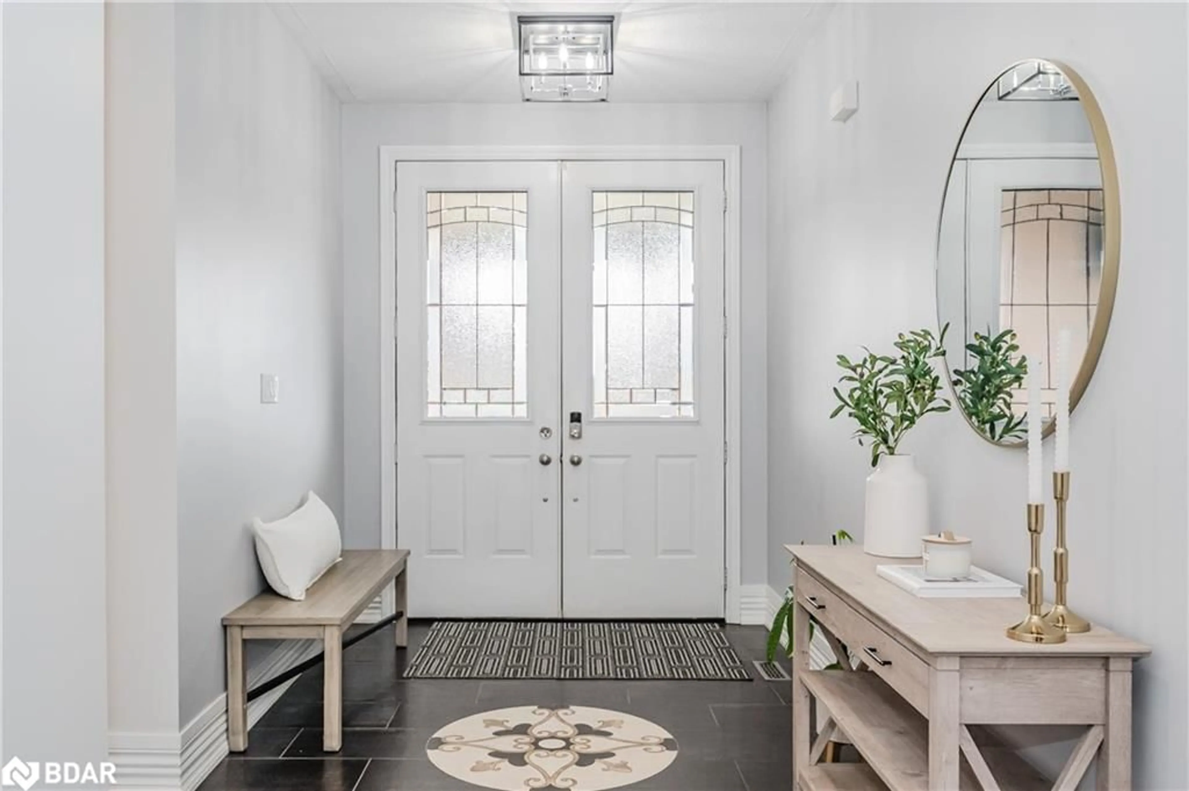33 Aberfoyle Mill Cres, Aberfoyle, Ontario N1H 6H9
Contact us about this property
Highlights
Estimated ValueThis is the price Wahi expects this property to sell for.
The calculation is powered by our Instant Home Value Estimate, which uses current market and property price trends to estimate your home’s value with a 90% accuracy rate.Not available
Price/Sqft$534/sqft
Est. Mortgage$6,352/mo
Maintenance fees$310/mo
Tax Amount (2024)$6,677/yr
Days On Market10 days
Description
Welcome to the private community of Aberfoyle Meadows a tranquil rural enclave of 55 executive homes surrounded picturesque ponds & walking trails. This exquisite bungalow with a three-car garage is designed to meet all your expectations. The stunning open-concept main floor is enhanced by 9 ft ceiling and beautiful modern finishes. Includes formal dining room plus spacious family room with an inviting fireplace that flows into a gourmet kitchen. The kitchen boasts a large center island, modern appliances, and a walkout to the backyard. The main floor also hosts an impressive primary suite complete with a luxurious five-piece ensuite, including a soaker tub, large shower, double vanity, and heated floors. You will love the custom walk-in closet offering ample storage. The second bedroom doubles as an office and guest room, equipped with a clever Murphy bed ideal for visitors. Perfect for multi-generational living, the fully finished lower level includes a large family room, two generous bedrooms, a full four-piece bath, and an expansive open area ready for future living space. Situated on an oversized, pool-sized lot, the backyard oasis includes a large gazebo and patio area, a hot tub with privacy fencing, a peaceful pond, and a second patio surrounded by lush gardens. And lets not forget there's parking for up to nine vehicles. Dont miss this opportunity in one of Puslinch's best kept secrets mins to 401 and all amenities
Property Details
Interior
Features
Main Floor
Foyer
2.34 x 2.24Dining Room
4.09 x 3.05Living Room
4.95 x 5.11Fireplace
Kitchen
7.57 x 2.44Exterior
Features
Parking
Garage spaces 3
Garage type -
Other parking spaces 6
Total parking spaces 9
Property History
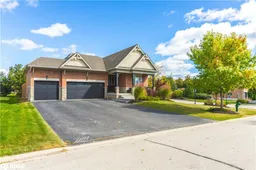 45
45Get up to 1% cashback when you buy your dream home with Wahi Cashback

A new way to buy a home that puts cash back in your pocket.
- Our in-house Realtors do more deals and bring that negotiating power into your corner
- We leverage technology to get you more insights, move faster and simplify the process
- Our digital business model means we pass the savings onto you, with up to 1% cashback on the purchase of your home
