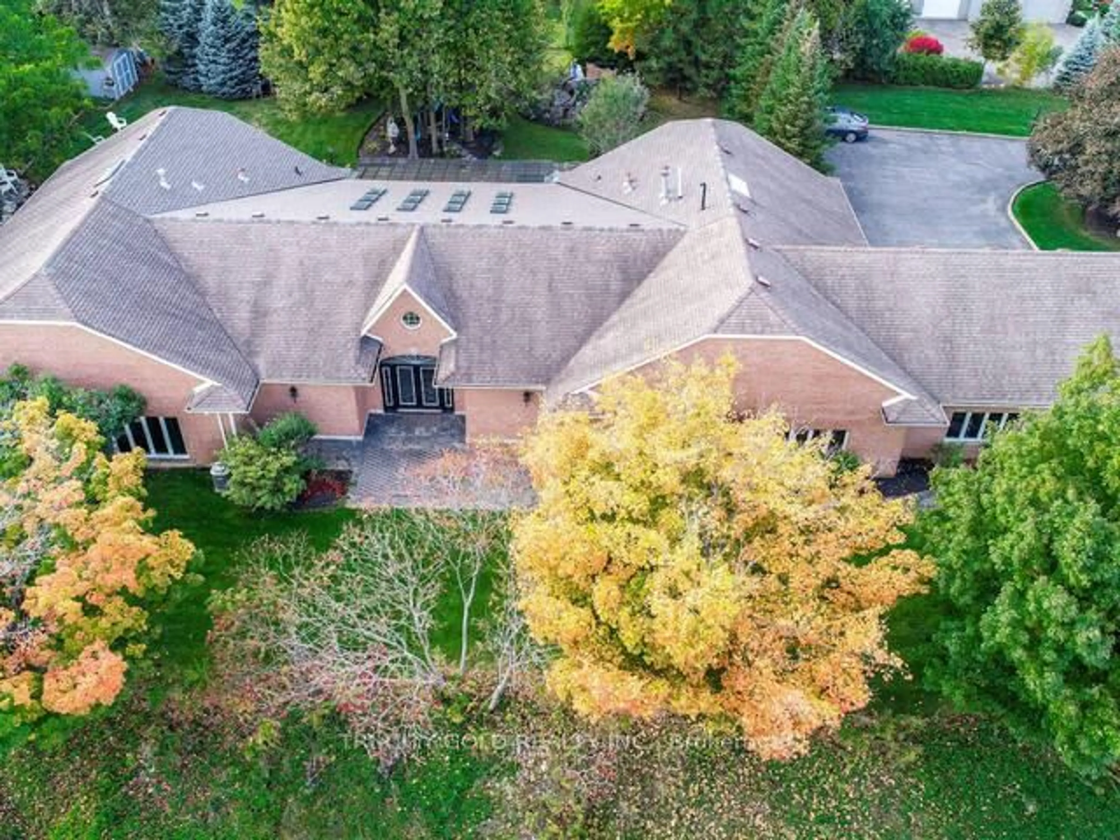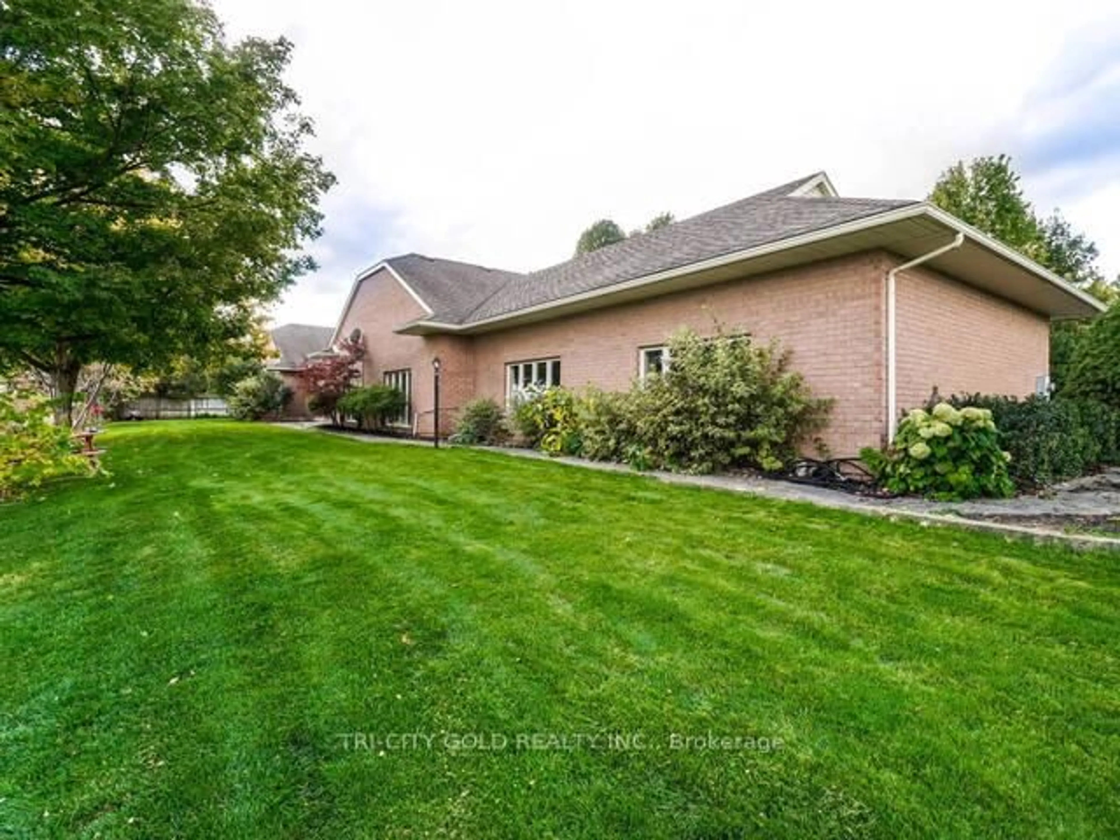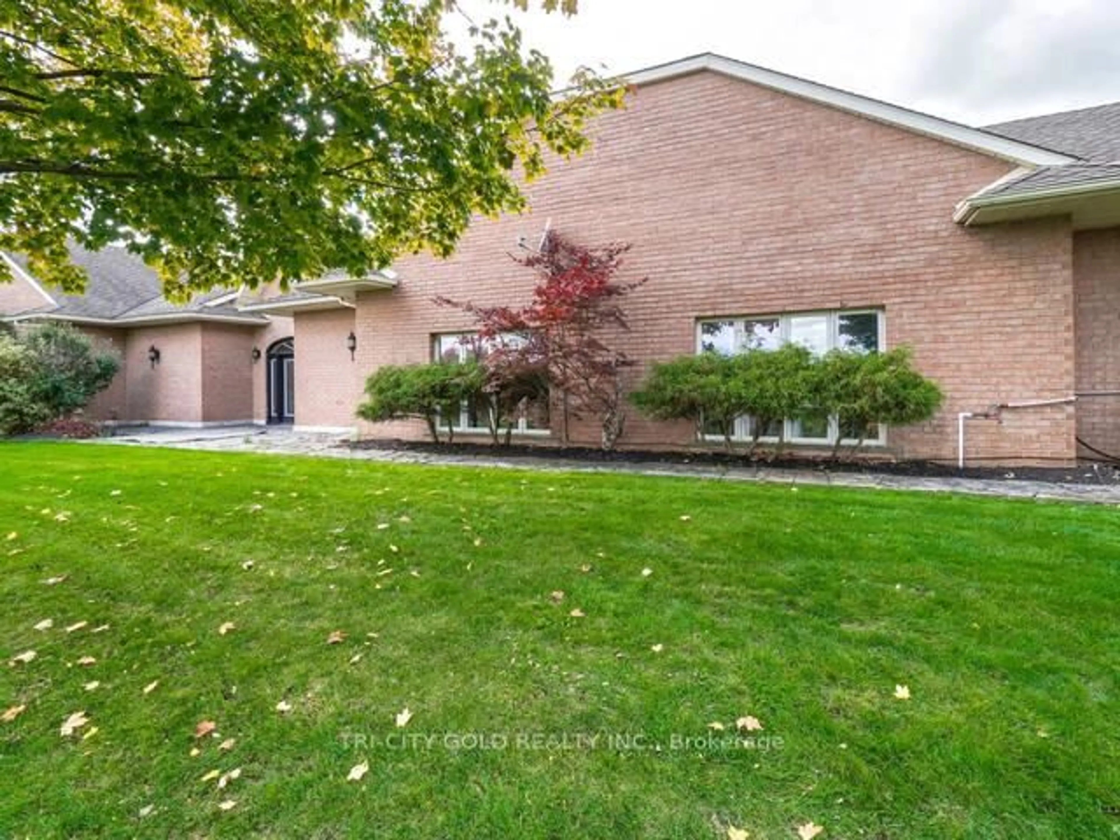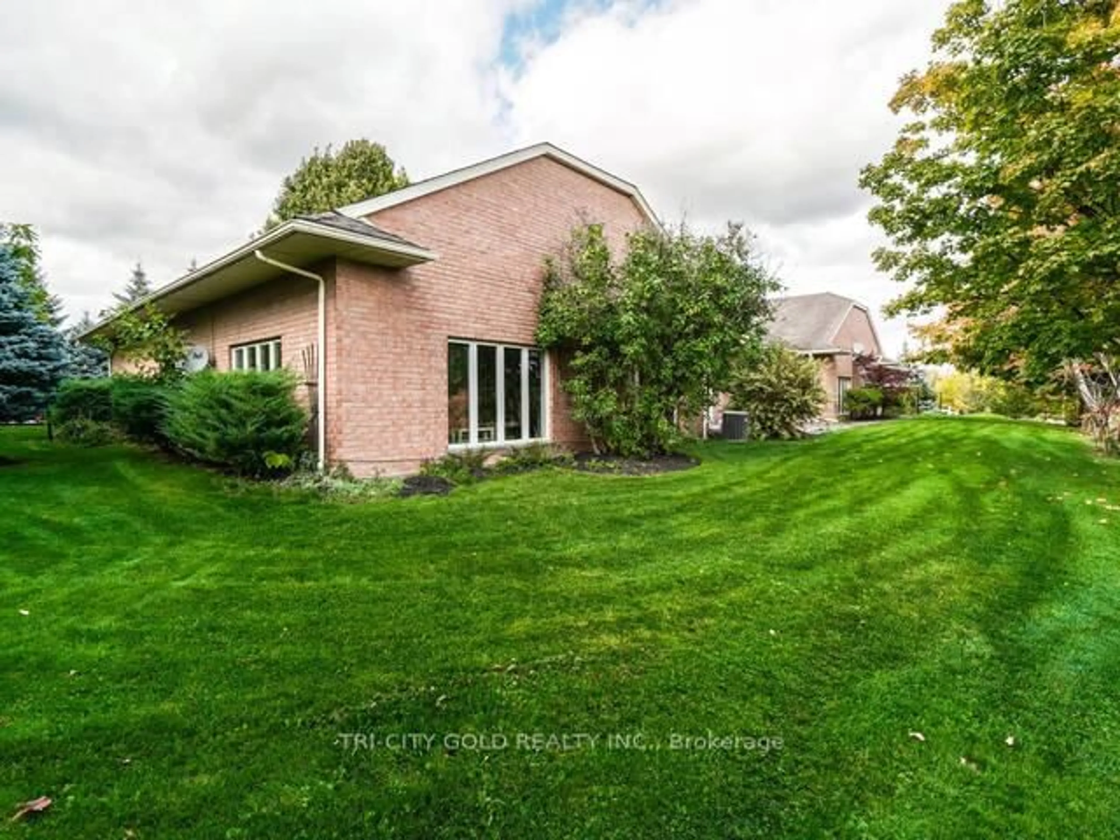Contact us about this property
Highlights
Estimated valueThis is the price Wahi expects this property to sell for.
The calculation is powered by our Instant Home Value Estimate, which uses current market and property price trends to estimate your home’s value with a 90% accuracy rate.Not available
Price/Sqft$0/sqft
Monthly cost
Open Calculator

Curious about what homes are selling for in this area?
Get a report on comparable homes with helpful insights and trends.
+9
Properties sold*
$1.3M
Median sold price*
*Based on last 30 days
Description
Welcome to a one-of-a-kind luxury retreat where every detail has been thoughtfully curated for upscale living, endless entertaining, and total comfort and home of two feature films. This show-stopping custom-built homeoffers over-the-top features you wont find anywhere else. Perfect for families, entertainers, or anyone seeking a lifestyle upgrade! Enjoy year-round swimming in your private indoor pool oasis, complete with custom-built bar, full change rooms, personal lockers, and 2 full bathrooms right in the pool area. Step outside to a covered deck featuring a top-of-the-line 8-seat, 40-jet hot tub the ultimate in relaxation! Host epic gatherings in your mancave-style game room, featuring a custom-built bar and stunning entertainment wall unit. The open-concept layout is flooded with natural light from 14 skylights, soaring 10-foot ceilings, and wide, inviting hallways. This home boasts 4 bedrooms including 2 primary suites, each withwalk-in closets, jacuzzi tubs, and private garden walkouts. Plus: 6 luxurious washrooms, a dedicated walk-in shoe closet, and rich hardwood floors throughout. Equipped with S/S appliances including a fridge, stove, 2 built-in dishwasher, 2 bar fridges, Commercial washer/dryer, For comfort and Convenience: Enjoy the -In-floor heating throughout the entire home including the garage, 3 fireplaces for cozy ambiance, Wheelchair accessible layout, Lawn sprinkler system for low-maintenance landscaping .This property isnt just a home its an experience. Live where luxury meets lifestyle, and where every day feels like a getaway.
Property Details
Interior
Features
Main Floor
Other
15.84 x 8.22Skylight / Tile Floor / Wet Bar
Kitchen
4.67 x 3.73Tile Floor / Centre Island / Ceramic Floor
Family
5.08 x 3.98hardwood floor / hardwood floor / Open Concept
Living
10.41 x 5.86hardwood floor / hardwood floor / Open Concept
Exterior
Features
Parking
Garage spaces 3
Garage type Attached
Other parking spaces 10
Total parking spaces 13
Property History
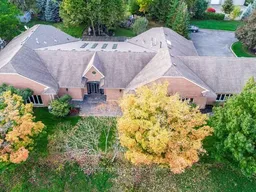 49
49