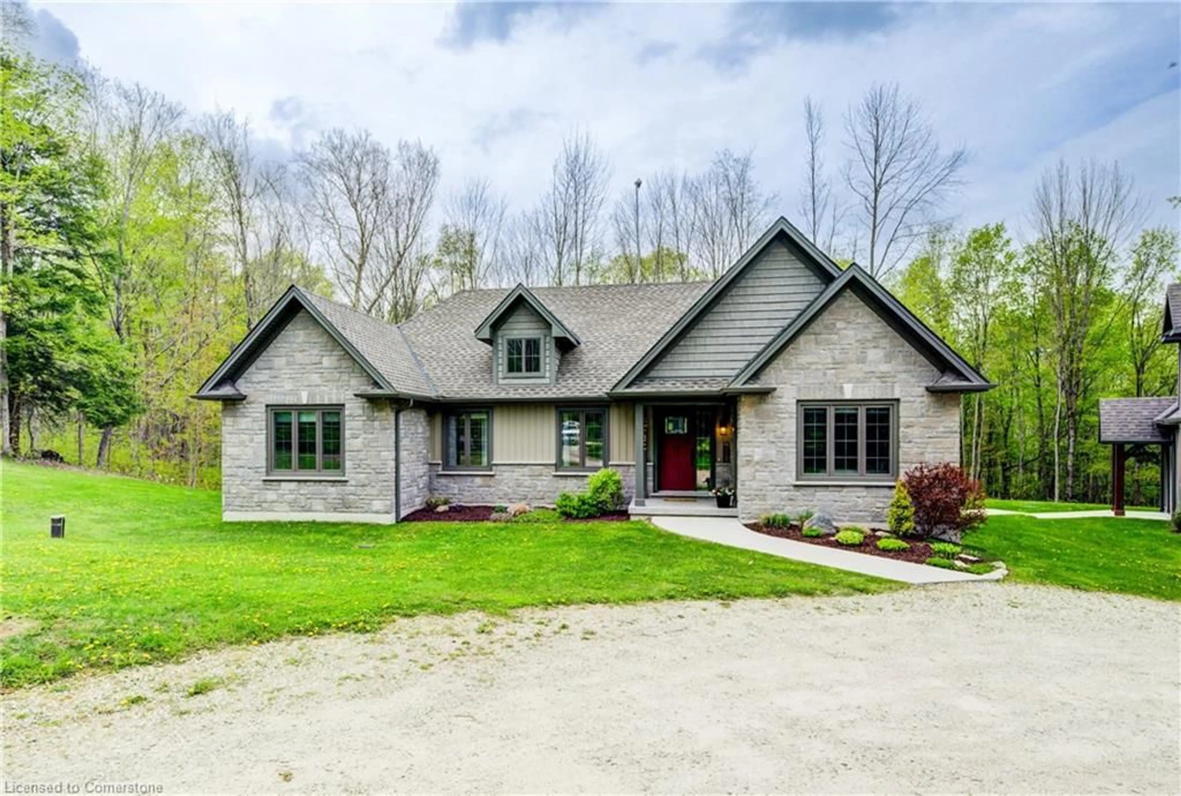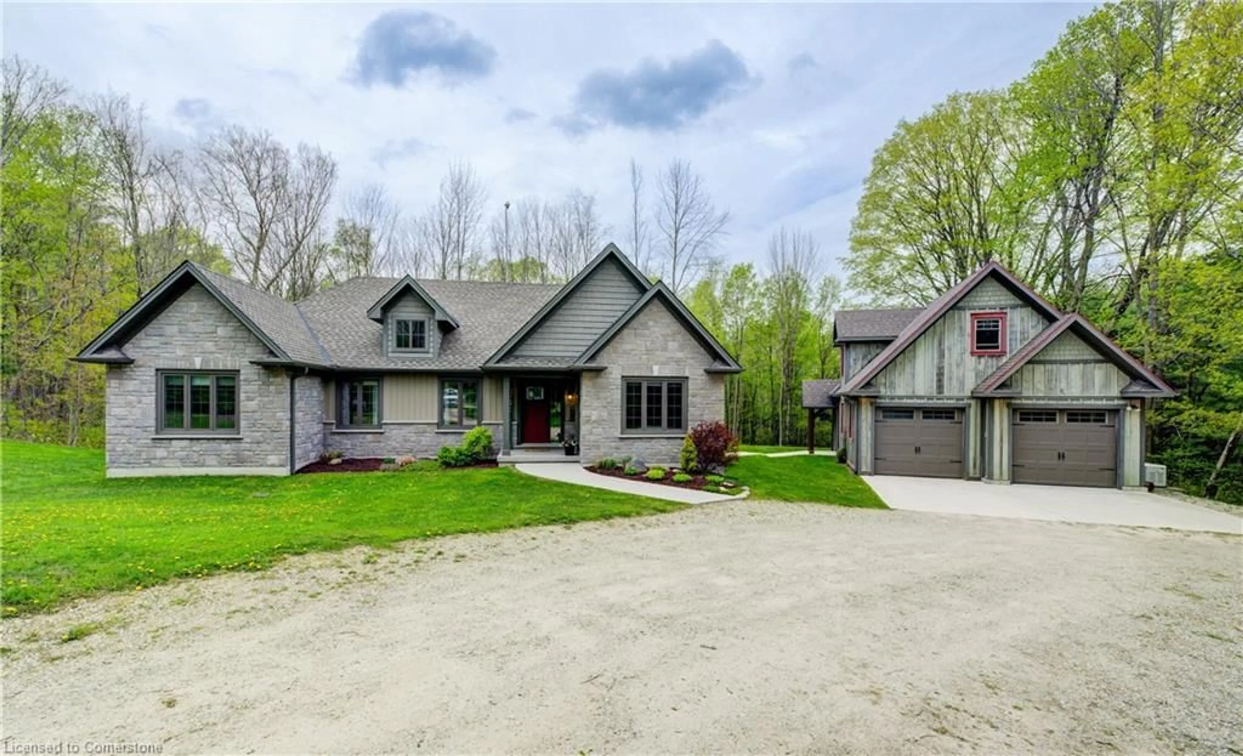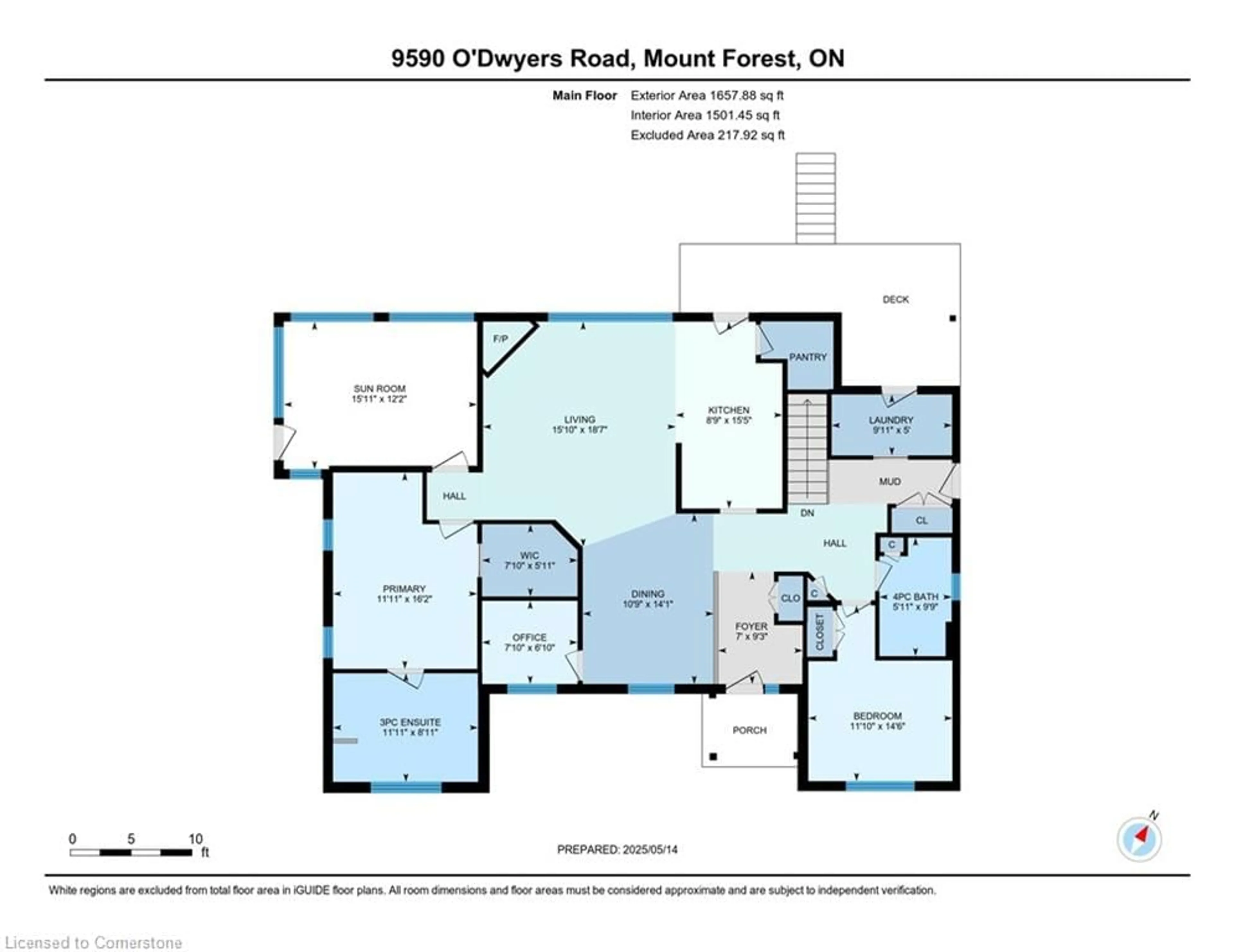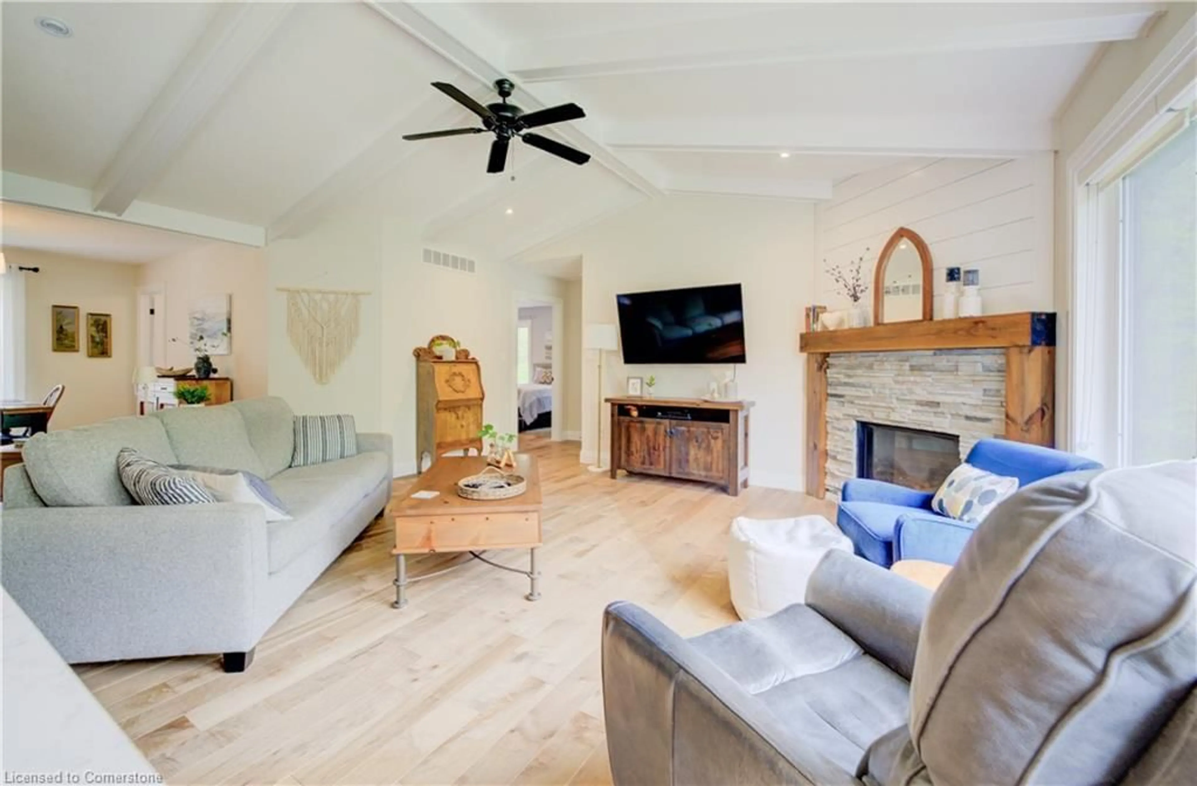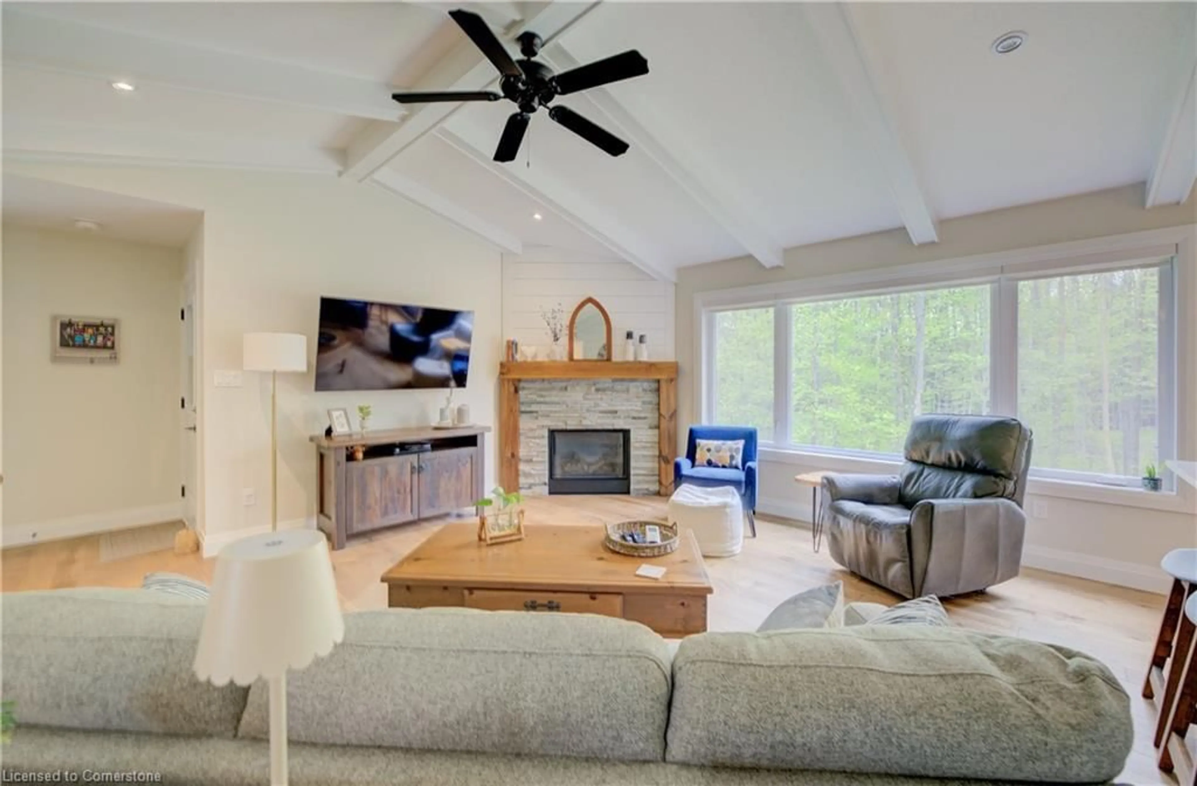9590 O'dwyers Rd, Mount Forest, Ontario N0G 1Z0
Contact us about this property
Highlights
Estimated ValueThis is the price Wahi expects this property to sell for.
The calculation is powered by our Instant Home Value Estimate, which uses current market and property price trends to estimate your home’s value with a 90% accuracy rate.Not available
Price/Sqft$719/sqft
Est. Mortgage$5,046/mo
Tax Amount (2024)$5,561/yr
Days On Market1 day
Description
Tucked away on a lush, 2.9 acre treed lot, this impeccably maintained country bungalow promises quiet, comfort, and quality throughout. Custom built in 2019, this home is a peaceful retreat located between Mount Forest and Harriston. Step inside and discover a warm and inviting interior featuring vaulted ceilings in the living room, maple hardwood floors, a cozy fireplace, and oversized windows that draw the outside in. The heart of the home is the custom kitchen, thoughtfully designed with quartz countertops, a walk-in pantry, and a walk-out to the deckperfect for outdoor dining or enjoying quiet moments in nature. The main floor offers two well-appointed bedrooms, including a spacious primary suite complete with a walk-in closet and a private ensuite featuring quartz countertops and a beautifully tiled shower. A bright and airy sunroom provides a quiet space to unwind with a book or your morning coffee while immersed in the peaceful sights and sounds of nature. This home features a main level laundry room, combining function with thoughtful design. The finished basement extends your living space with a large family room and a third bedroom perfect for guests or a growing family. An unfinished area offers great potential for a future fourth bedroom and third bathroom. Outside, the quality finishes of this home continue with landscaped gardens, walk-way with an upgraded epoxy finish, Generac generator and deck with glass railing. A detached garage provides secure parking and additional functionality, complete with a loft offering convenient overhead storage. This this lovingly cared-for bungalow is a rare-find and combines comfort, charm, and the beauty of the outdoors in one exceptional package.
Property Details
Interior
Features
Main Floor
Foyer
2.82 x 2.13Sunroom
3.71 x 4.80Office
2.03 x 2.36Living Room
5.64 x 4.80Exterior
Features
Parking
Garage spaces 2
Garage type -
Other parking spaces 10
Total parking spaces 12
Property History
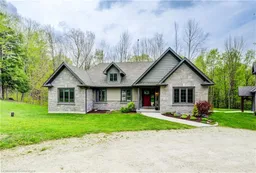 42
42Get up to 1% cashback when you buy your dream home with Wahi Cashback

A new way to buy a home that puts cash back in your pocket.
- Our in-house Realtors do more deals and bring that negotiating power into your corner
- We leverage technology to get you more insights, move faster and simplify the process
- Our digital business model means we pass the savings onto you, with up to 1% cashback on the purchase of your home
