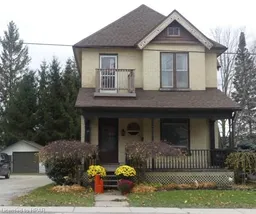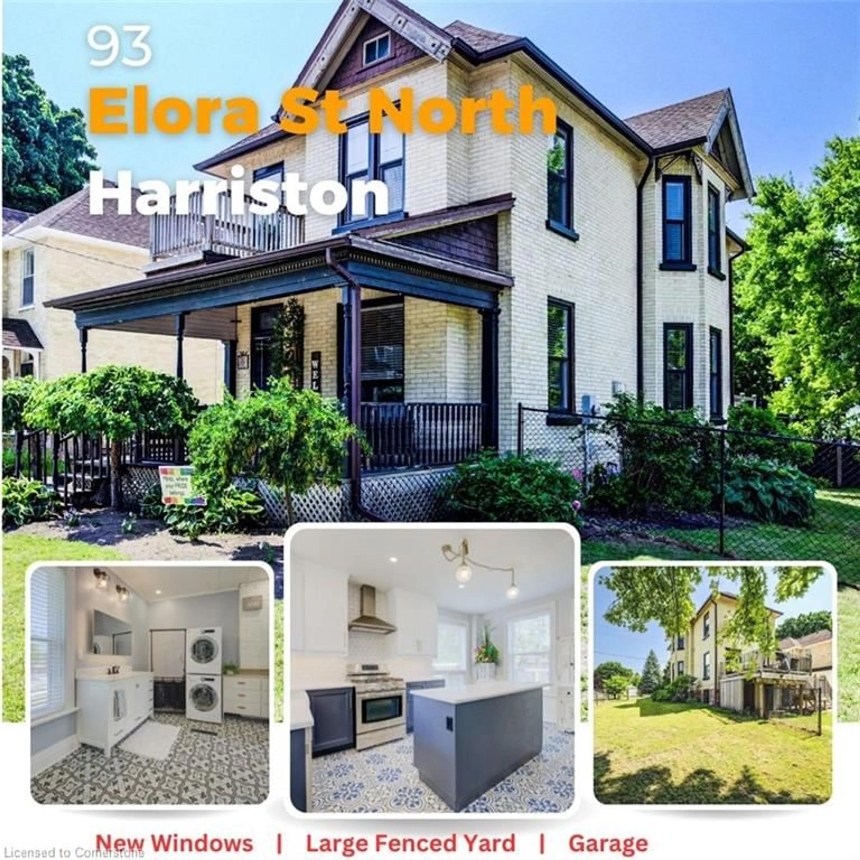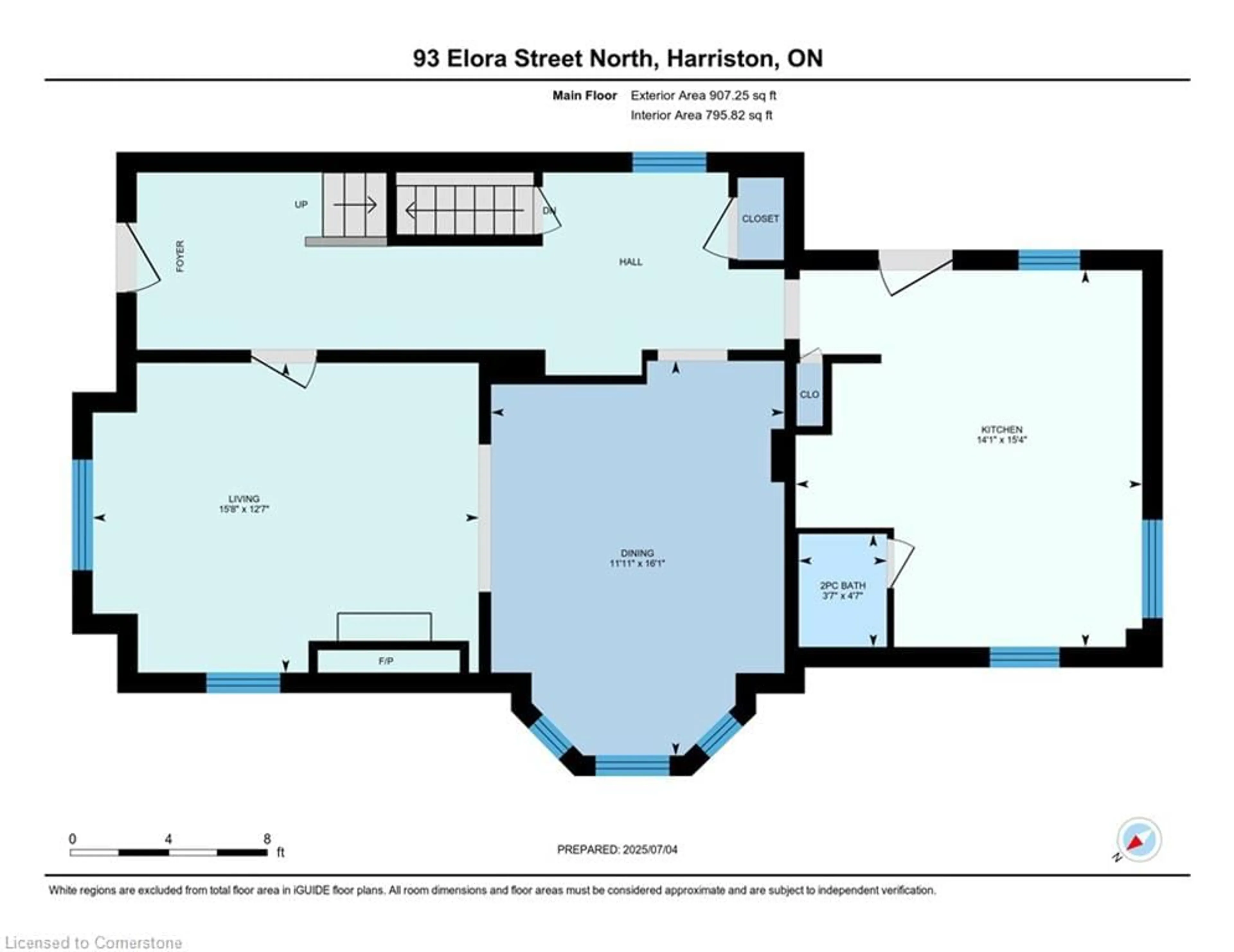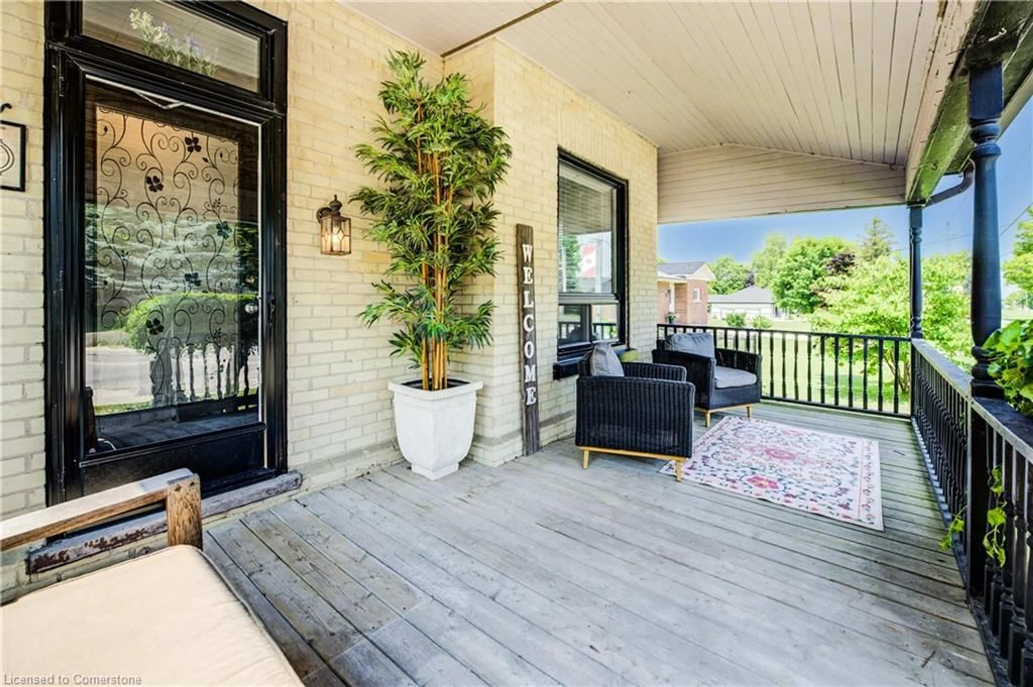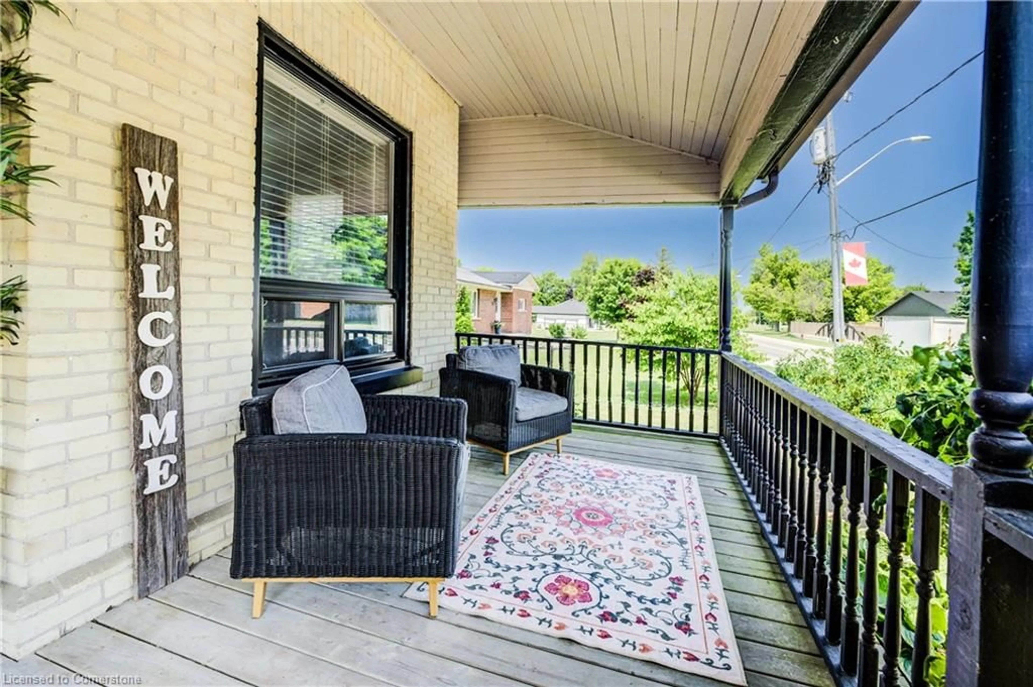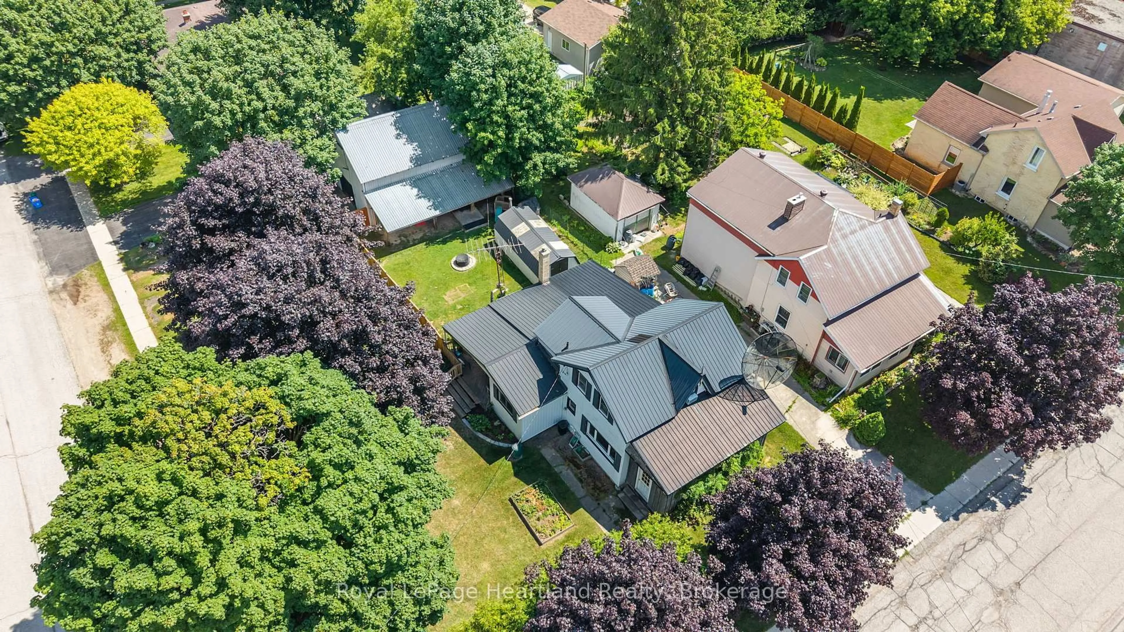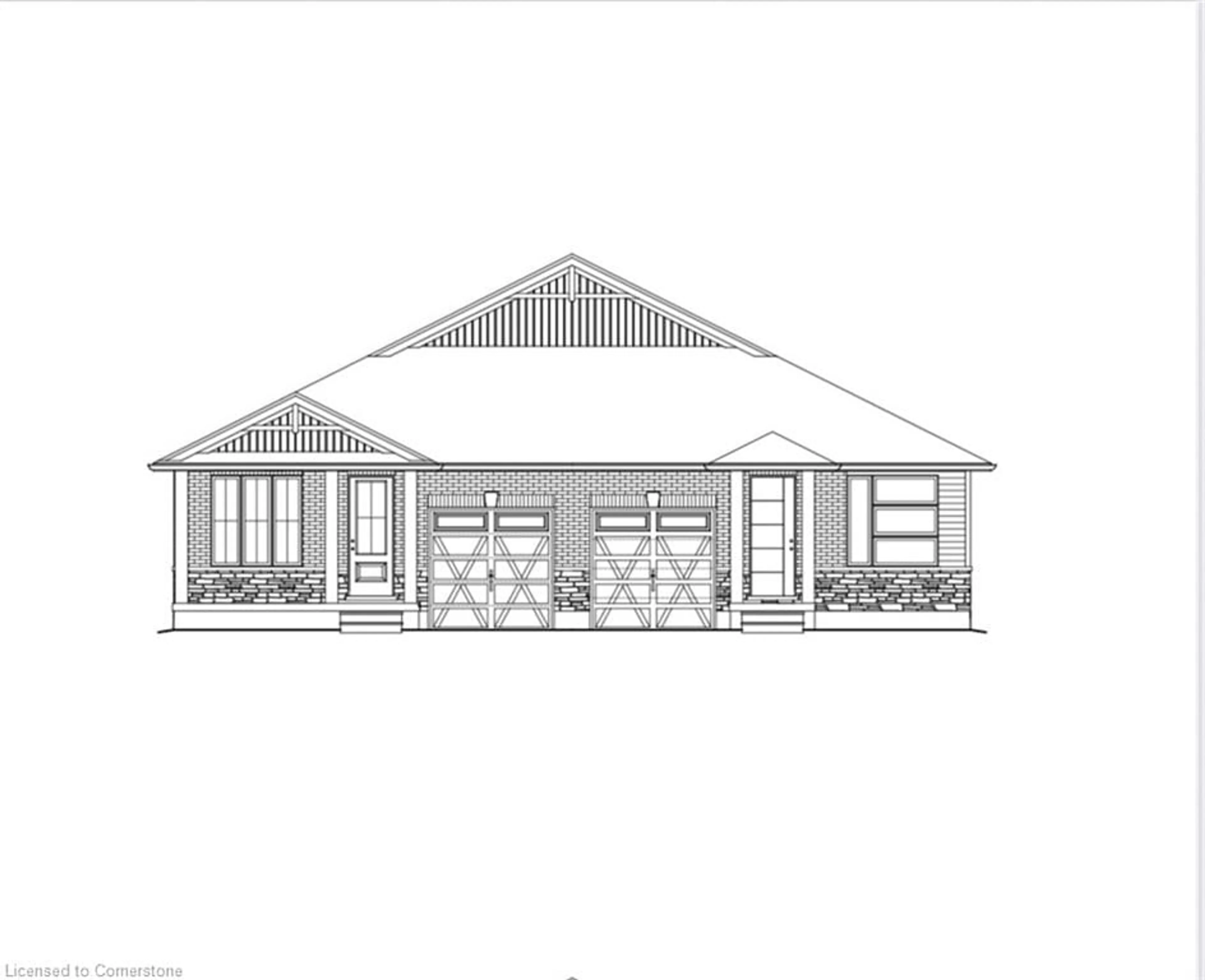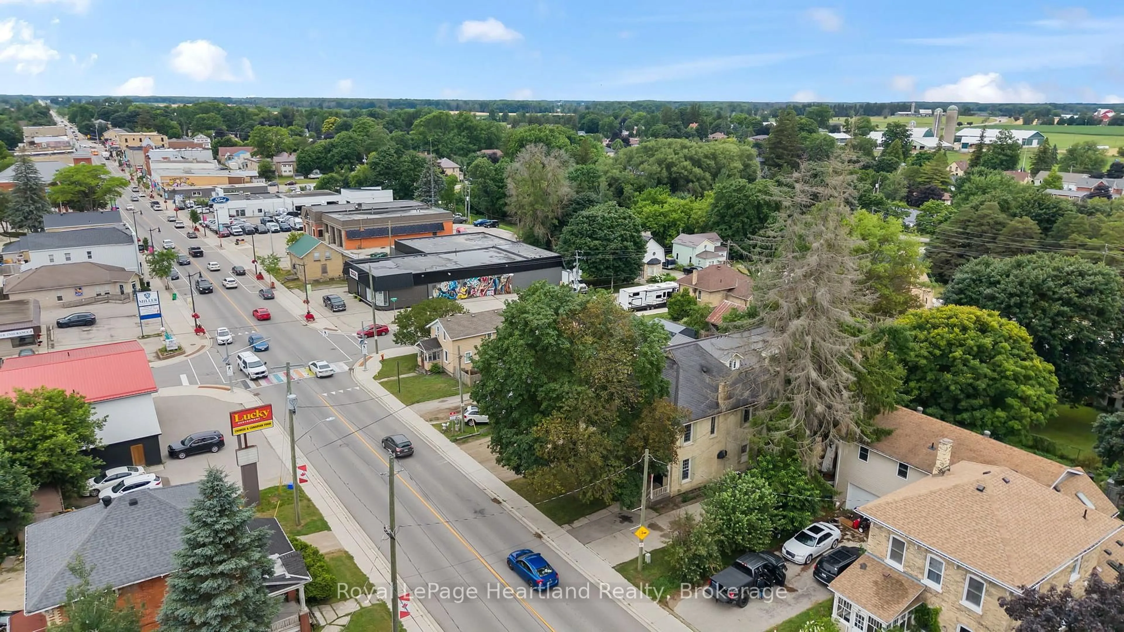93 Elora St, Harriston, Ontario N0G 1Z0
Contact us about this property
Highlights
Estimated valueThis is the price Wahi expects this property to sell for.
The calculation is powered by our Instant Home Value Estimate, which uses current market and property price trends to estimate your home’s value with a 90% accuracy rate.Not available
Price/Sqft$251/sqft
Monthly cost
Open Calculator

Curious about what homes are selling for in this area?
Get a report on comparable homes with helpful insights and trends.
+19
Properties sold*
$570K
Median sold price*
*Based on last 30 days
Description
This beautifully updated 3-bedroom home with a second-floor den or office blends historic charm with thoughtful modern upgrades. Renovated in 2021, the home features all new windows, exterior storm doors, a fully remodeled kitchen and bathroom, and updated flooring in those spaces, adding a fresh and functional feel while preserving the character of the home. Exposed chimney brick and a refinished original staircase offer striking nods to the past, while built-ins in the upstairs hallway and second bedroom provide extra charm and storage. The second floor also offers a bright and versatile den or office space, along with the convenience of upstairs laundry. Tall ceilings and large windows flood the home with natural light throughout the day. The kitchen includes a gas stove, and there's a gas BBQ hookup on the back deck for easy outdoor entertaining. In 2023, a sleek 5-foot black chain-link fence was installed to fully enclose the backyard—ideal for pets, kids, or added privacy. A new water heater and water softener were added in 2021, and the air ducts were professionally cleaned in July 2025. Located in a quiet, established neighbourhood, this home is the perfect blend of old and new, ready to welcome its next chapter.
Property Details
Interior
Features
Main Floor
Dining Room
4.90 x 3.63Kitchen
4.67 x 4.29Bathroom
1.40 x 1.092-Piece
Exterior
Features
Parking
Garage spaces 1
Garage type -
Other parking spaces 4
Total parking spaces 5
Property History
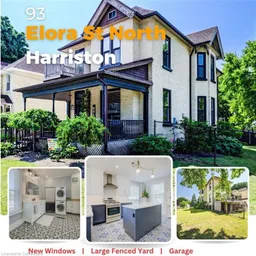 50
50