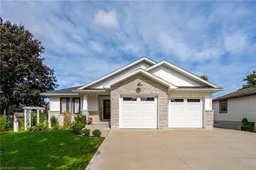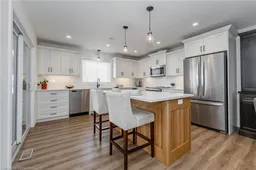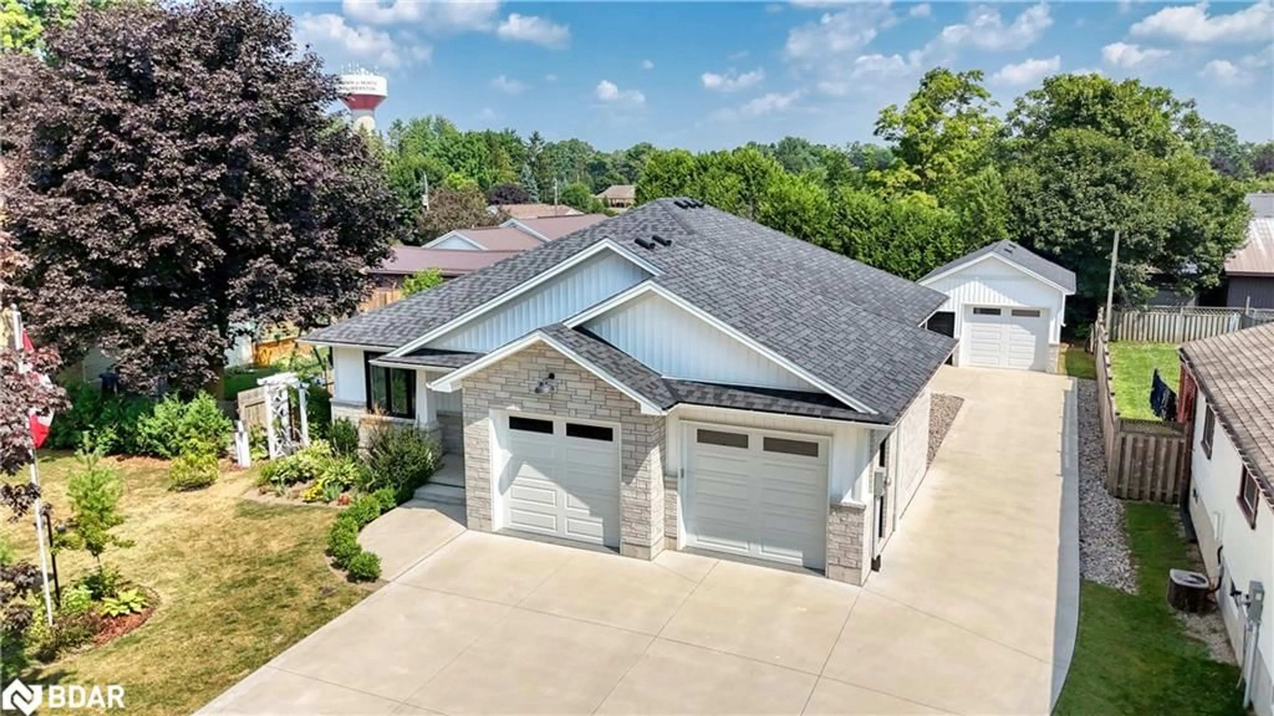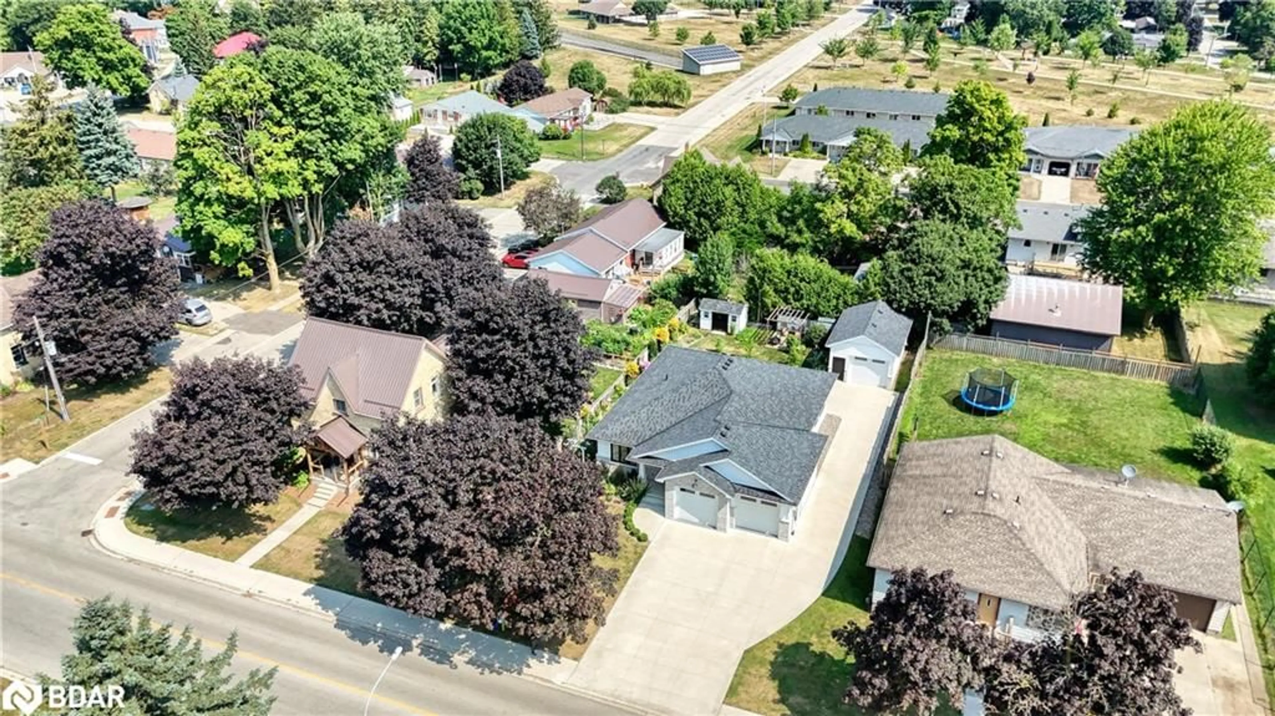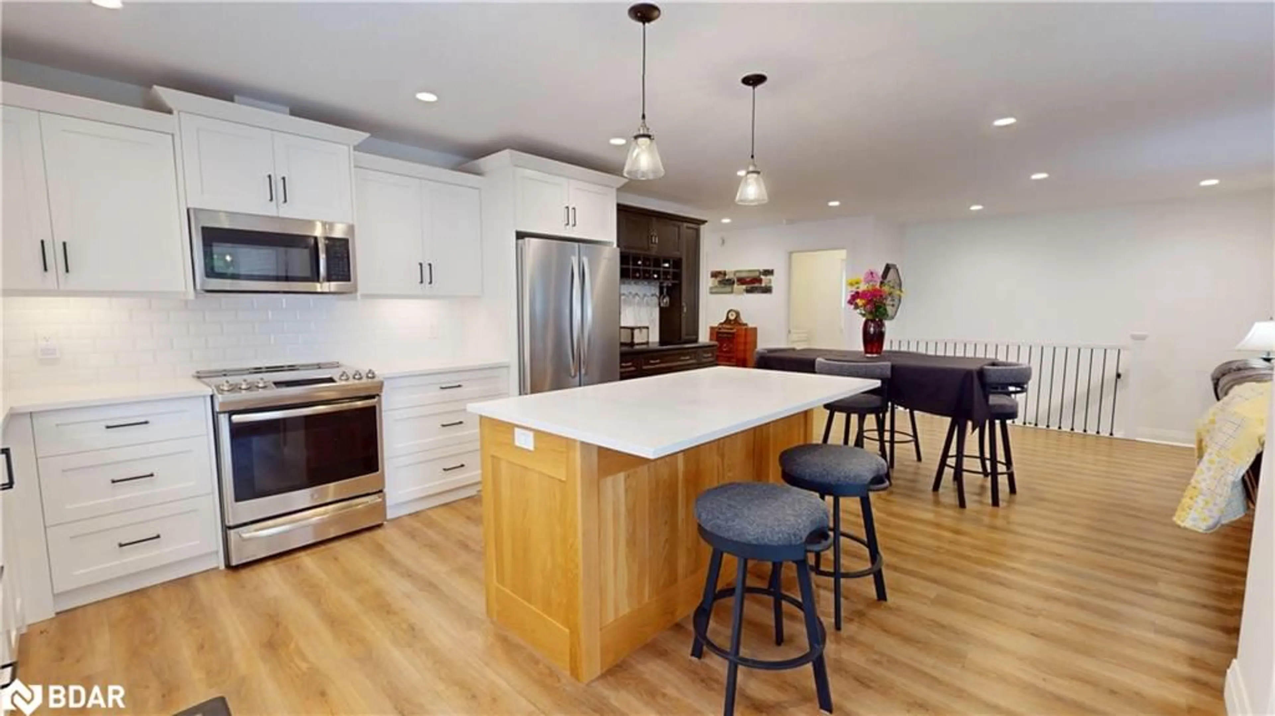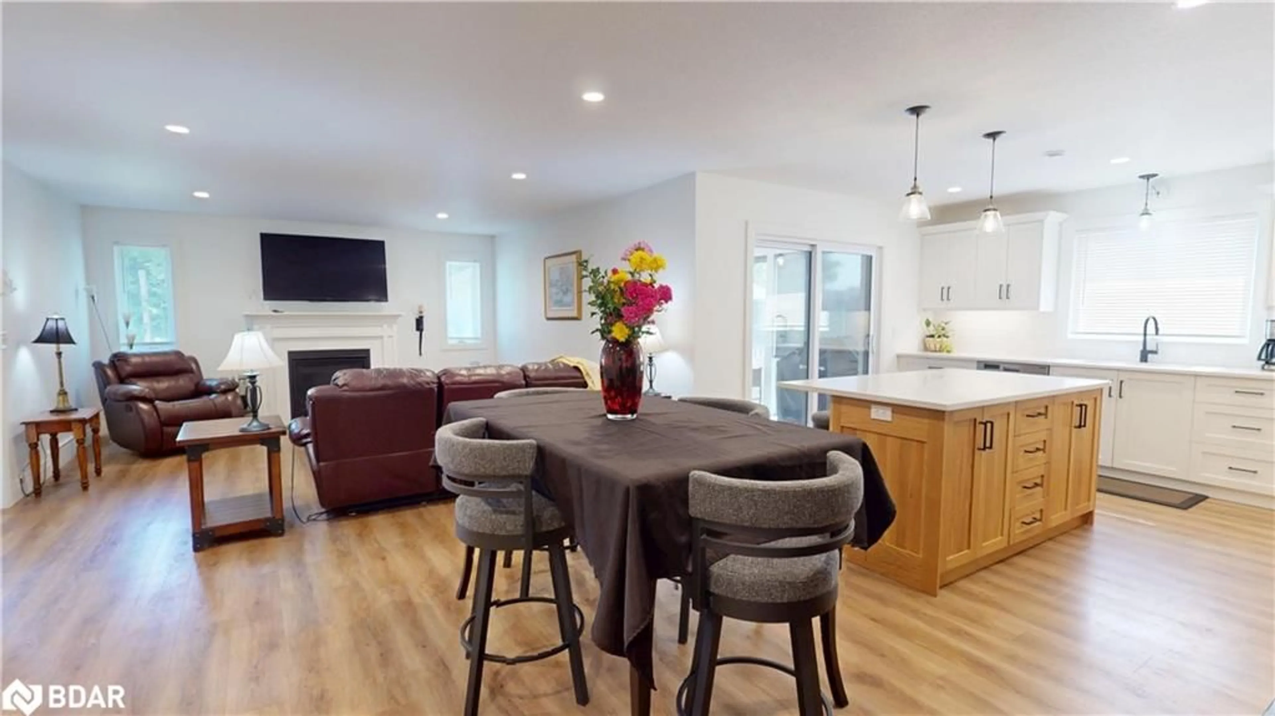635 King St, Palmerston, Ontario N0G 2P0
Contact us about this property
Highlights
Estimated valueThis is the price Wahi expects this property to sell for.
The calculation is powered by our Instant Home Value Estimate, which uses current market and property price trends to estimate your home’s value with a 90% accuracy rate.Not available
Price/Sqft$385/sqft
Monthly cost
Open Calculator

Curious about what homes are selling for in this area?
Get a report on comparable homes with helpful insights and trends.
+14
Properties sold*
$690K
Median sold price*
*Based on last 30 days
Description
Visit REALTOR® website for additional information. Stunning and better than new, this custom-built bungalow is finished top to bottom and still under Tarion warranty. The main level features a gorgeous custom kitchen with quartz island, high-end appliances, subway backsplash and is open to a spacious living room with gas fireplace. Sliders lead to a private screened porch with epoxy floor and BBQ hook-up. The primary suite offers a walk-in closet and glass shower ensuite, plus there's a 2nd bedroom, full bath and laundry. The lower level boasts a huge recroom with electric fireplace, 2 bedrooms, full bath and 3-person sauna. Outside enjoy ample parking, an attached double garage with Trusscore and epoxy floor, plus a 15' x 32' heated detached garage with gas, hydro and water. A concrete drive, pergola, shed and gardens complete the backyard oasis. Close to parks, trails and Palmerston amenities.
Property Details
Interior
Features
Main Floor
Kitchen
5.74 x 3.86Living Room
4.67 x 4.44Fireplace
Laundry
2.26 x 1.60Bedroom Primary
4.04 x 3.89ensuite / walk-in closet
Exterior
Features
Parking
Garage spaces 3
Garage type -
Other parking spaces 5
Total parking spaces 8
Property History
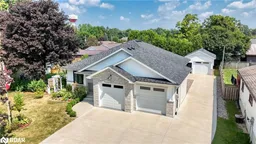 20
20