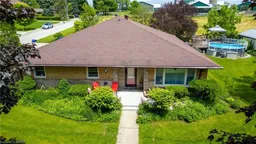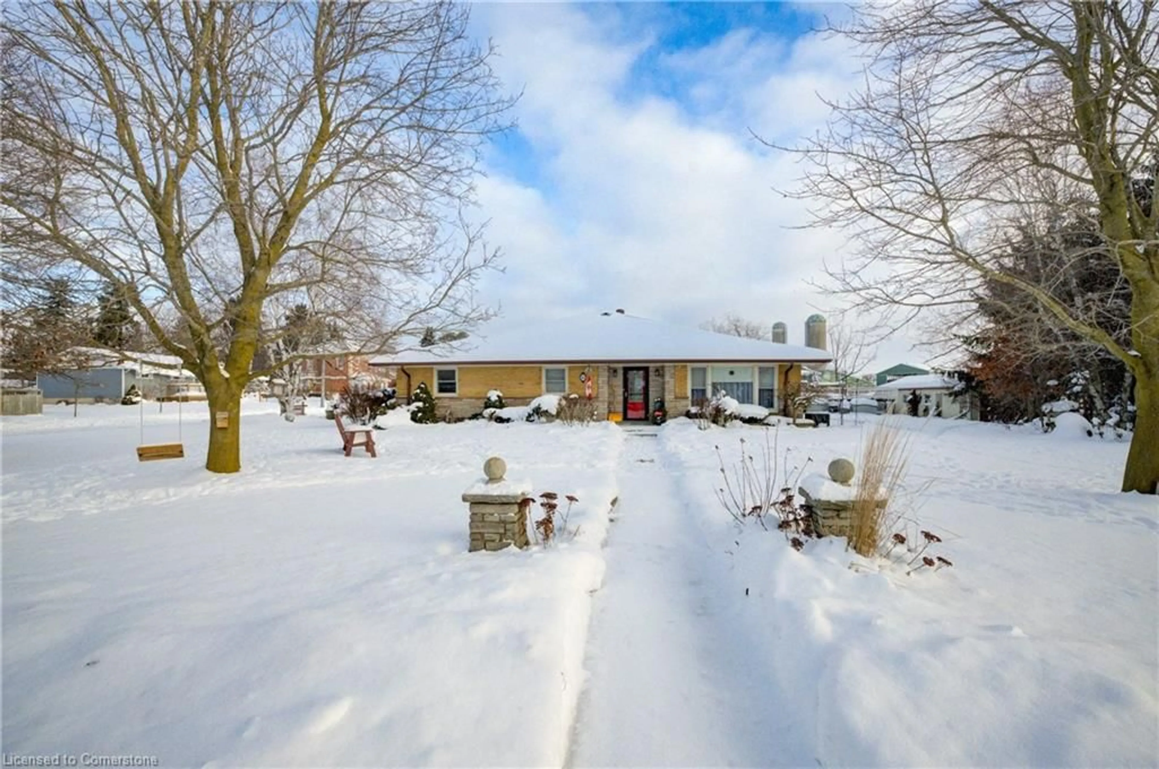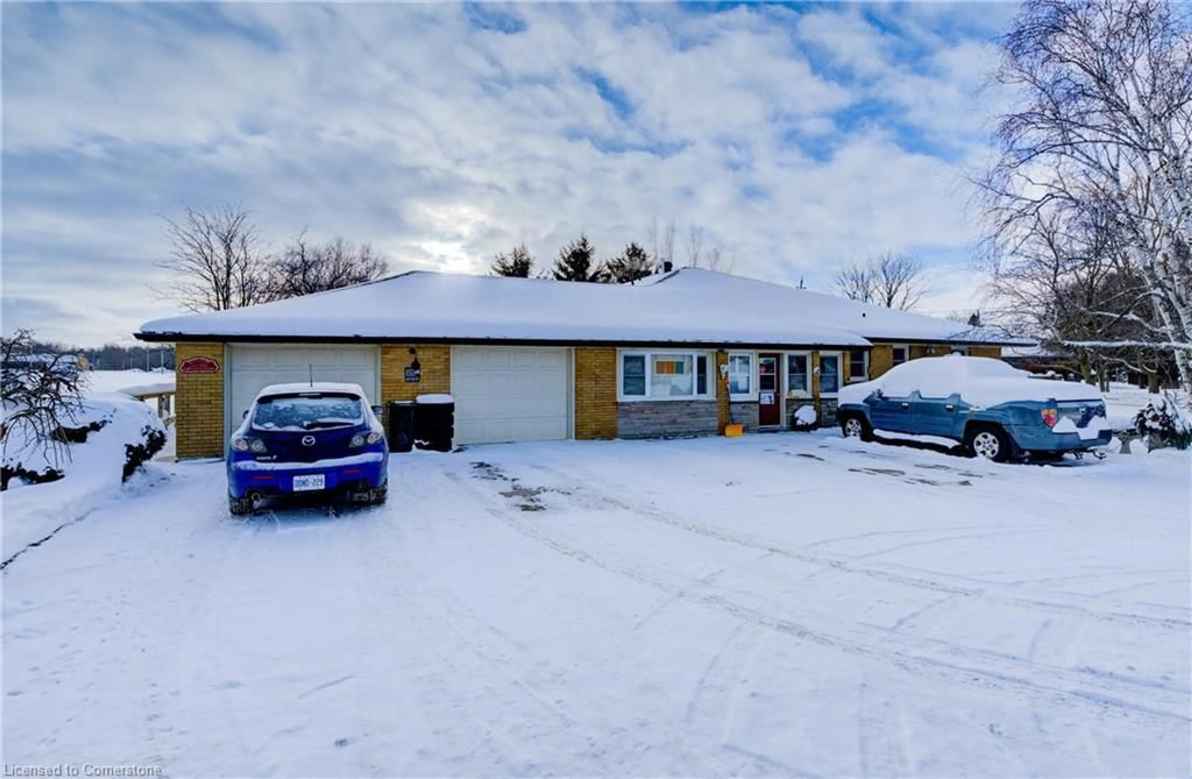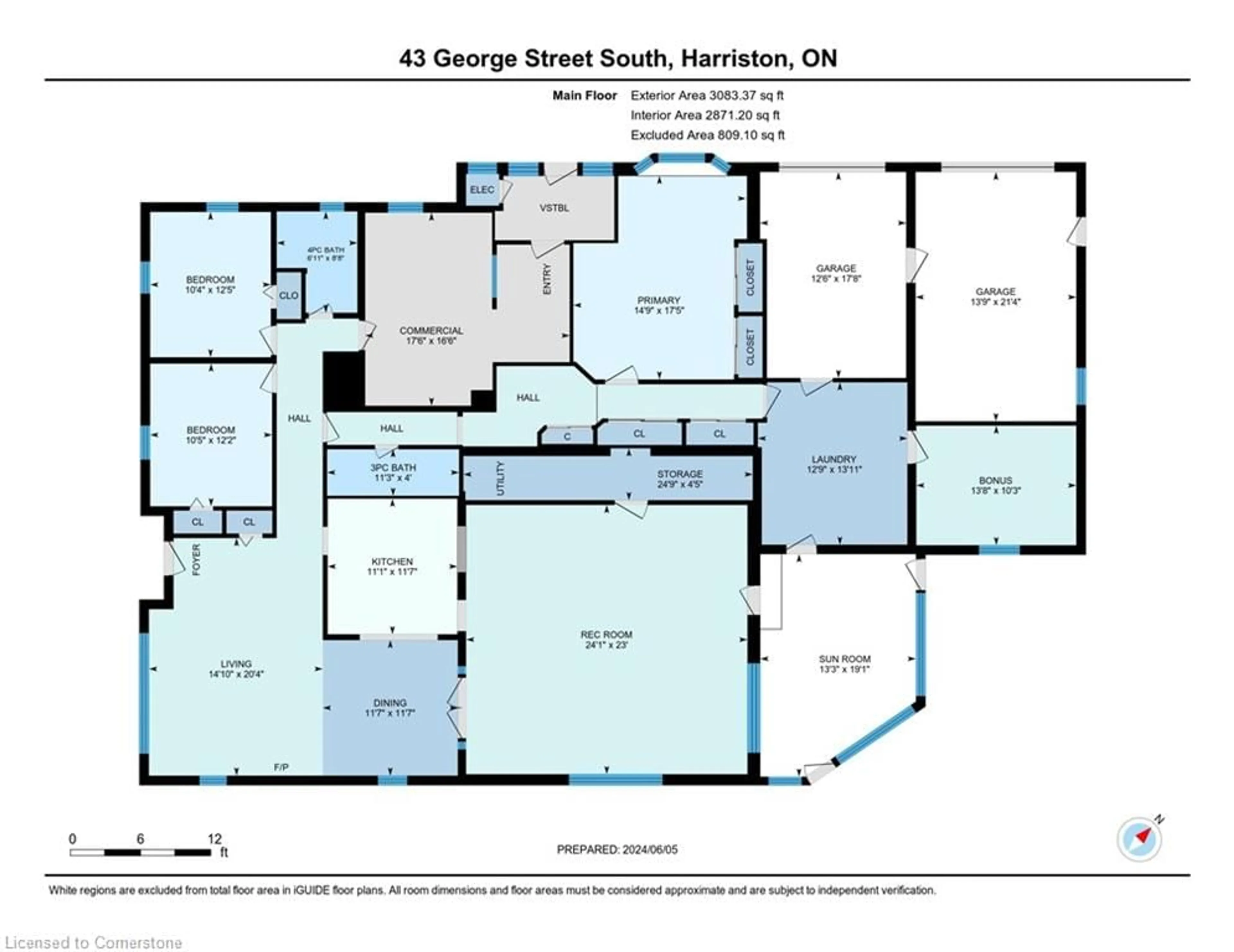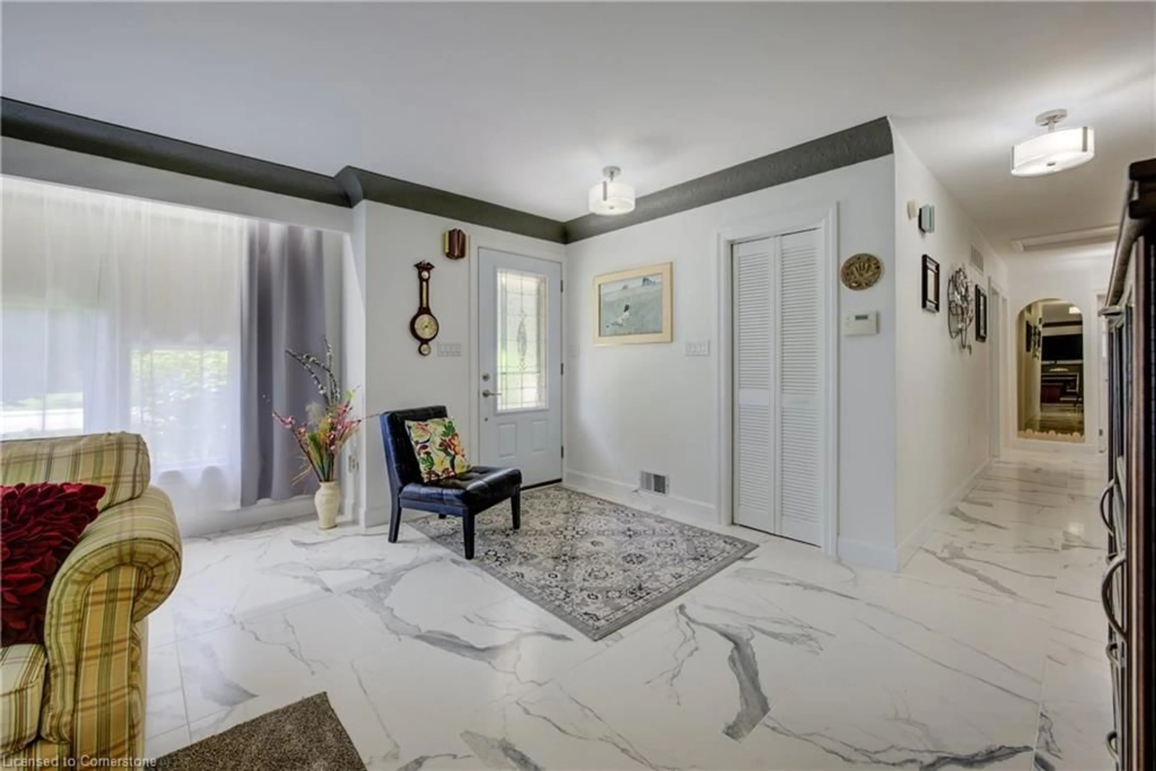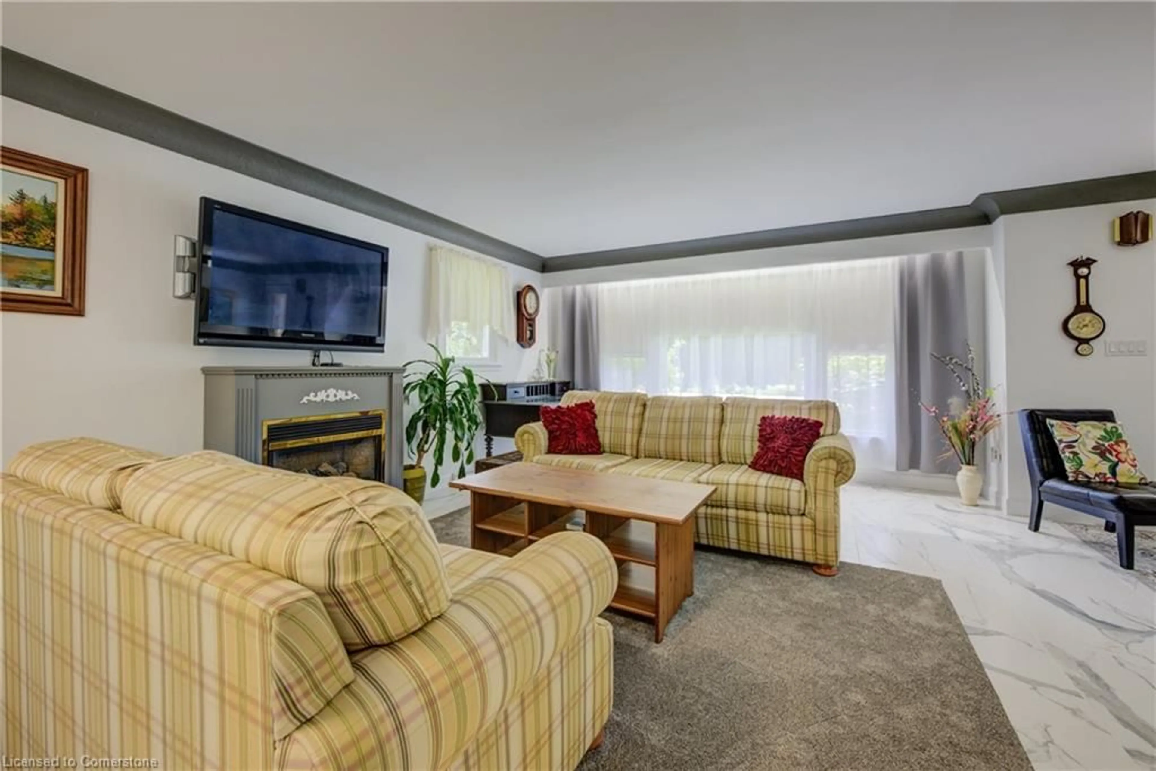Contact us about this property
Highlights
Estimated valueThis is the price Wahi expects this property to sell for.
The calculation is powered by our Instant Home Value Estimate, which uses current market and property price trends to estimate your home’s value with a 90% accuracy rate.Not available
Price/Sqft$267/sqft
Monthly cost
Open Calculator

Curious about what homes are selling for in this area?
Get a report on comparable homes with helpful insights and trends.
+18
Properties sold*
$564K
Median sold price*
*Based on last 30 days
Description
This stunning custom-built 4-bedroom bungalow in Harriston offers an incredible blend of privacy, modern comfort, and scenic views, backing onto peaceful pastures with no rear neighbours. Designed for today’s lifestyle, the home features multiple work-from-home spaces and two spacious living areas, perfect for functionality and relaxation alike at any stage of life! With numerous updates throughout, this home is truly move-in ready. The kitchen offers soft-close cabinetry, a pot filler, granite countertops, and a premium appliance package. Beautiful 2x2' tile throughout the main living area. At the back of the home is the impressive 24x23' family room, complete with in-floor heating—a cozy space perfect for gatherings and creating lasting memories. Step outside to enjoy your own private retreat. The screened-in porch is ideal for quiet mornings or evening entertaining, while the heated saltwater above-ground pool adds a touch of resort-style living during the summer months. Beautifully landscaped grounds enhance the curb appeal, making this home a standout. The detached workshop and two attached garage bays provide ample space for hobbies and projects, with parking for up to 10 vehicles ensuring convenience for you and your guests. Additional features include an invisible fence to keep pets safe and a backup generator for added peace of mind. This exceptional property, truly one of a kind, combines privacy, comfort, and convenience in a serene and picturesque setting. Don’t miss your chance to make this home yours—schedule your private showing today!
Property Details
Interior
Features
Main Floor
Laundry
4.24 x 3.89Sunroom
5.82 x 4.04Recreation Room
7.01 x 7.34Bedroom Primary
5.31 x 4.50Exterior
Features
Parking
Garage spaces 2
Garage type -
Other parking spaces 8
Total parking spaces 10
Property History
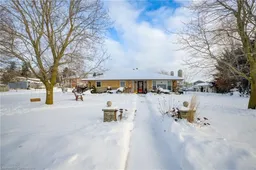 45
45